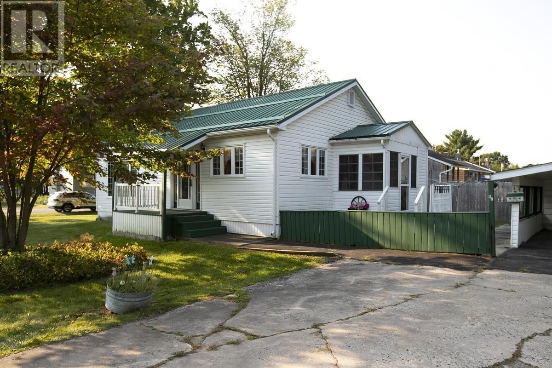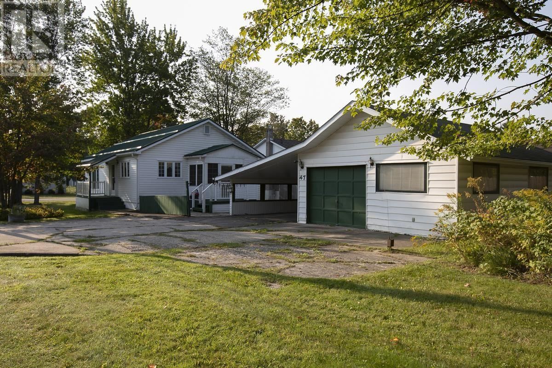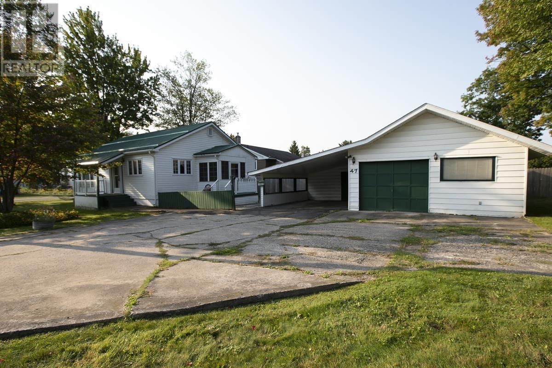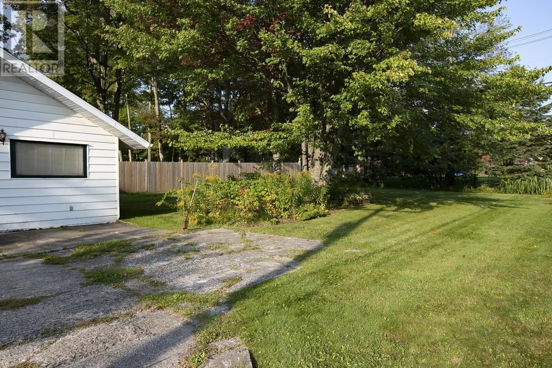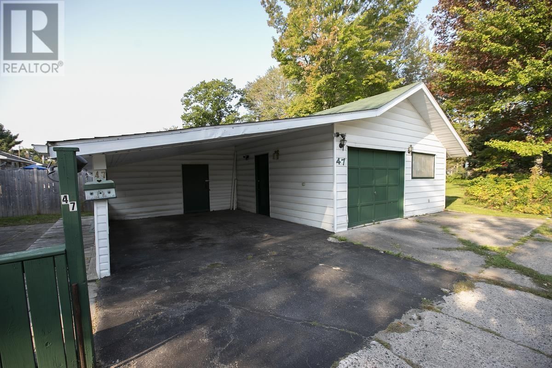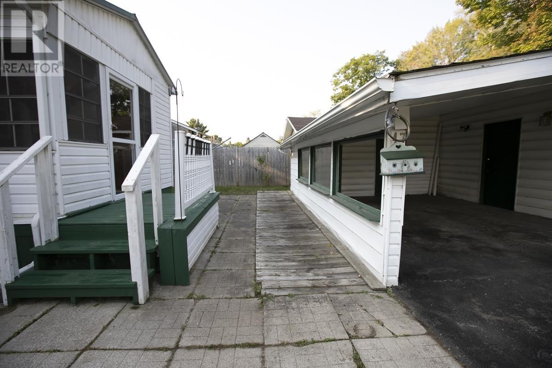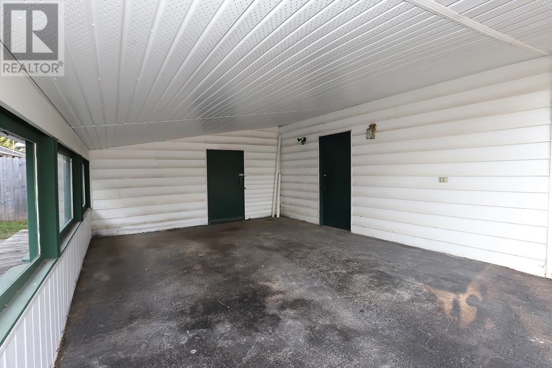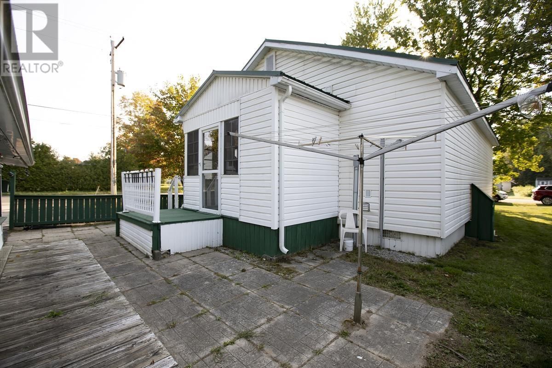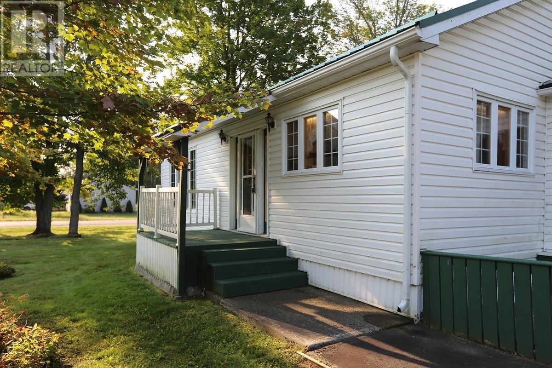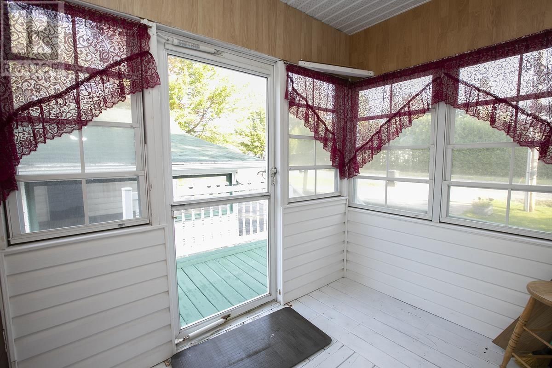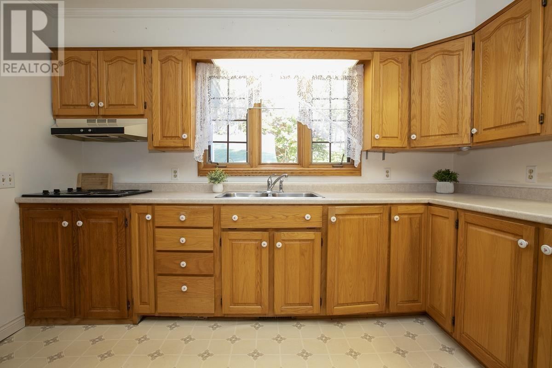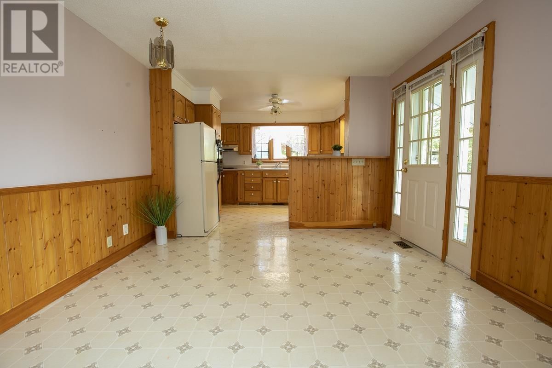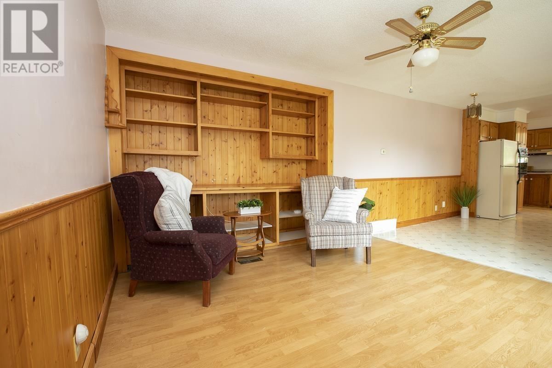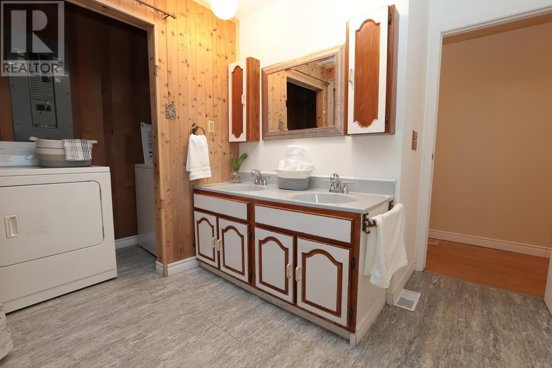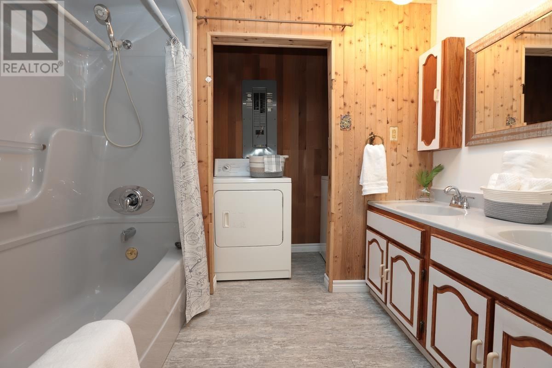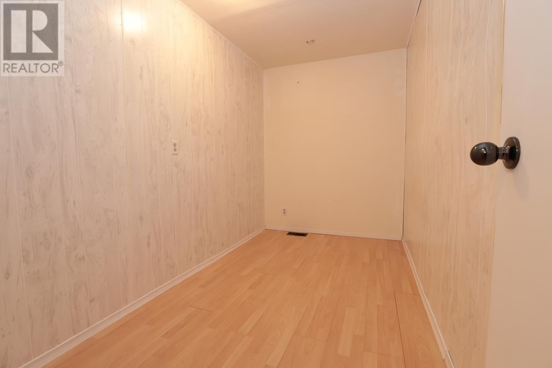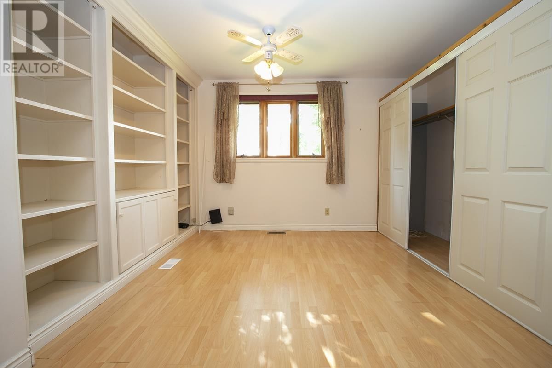47 Gibbs St
Sault Ste. Marie, Ontario P6A5H2
1 bed · 1 bath · 964 sqft
Embrace the convenience & simplicity of one-storey living. Charming bungalow offering a massive bedroom & office. A bright open-concept kitchen/din/living room. Economical gas-forced air heat, steel roof, main floor laundry, 200 amp electrical, large bathroom with a skylight. A beautifully treed double corner lot offers plenty of privacy. Triple asphalt driveway leads to a 1.5 car (24x20ft) wired/insulated garage with attached carport & storage. Call today for a private showing! (id:39198)
Facts & Features
Building Type Detached
Year built
Square Footage 964 sqft
Stories 1
Bedrooms 1
Bathrooms 1
Parking
NeighbourhoodSault Ste. Marie
Land size 62.7 x 193|under 1/2 acre
Heating type Forced air
Basement typeCrawl space
Parking Type
Time on REALTOR.ca2 days
This home may not meet the eligibility criteria for Requity Homes. For more details on qualified homes, read this blog.
Brokerage Name: Royal LePage® Northern Advantage
Similar Homes
Recently Listed Homes
Home price
$219,900
Start with 2% down and save toward 5% in 3 years*
* Exact down payment ranges from 2-10% based on your risk profile and will be assessed during the full approval process.
$2,050 / month
Rent $1,836
Savings $215
Initial deposit 2%
Savings target Fixed at 5%
Start with 5% down and save toward 5% in 3 years.
$1,833 / month
Rent $1,784
Savings $48
Initial deposit 5%
Savings target Fixed at 5%




