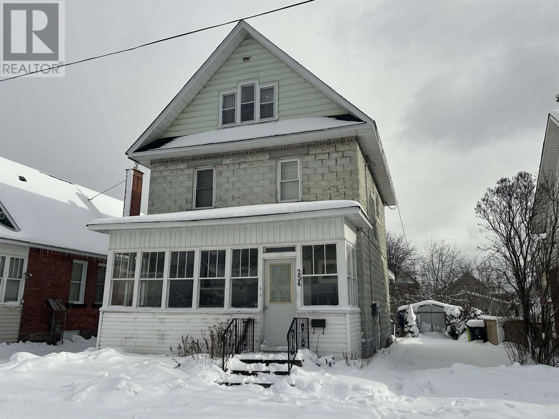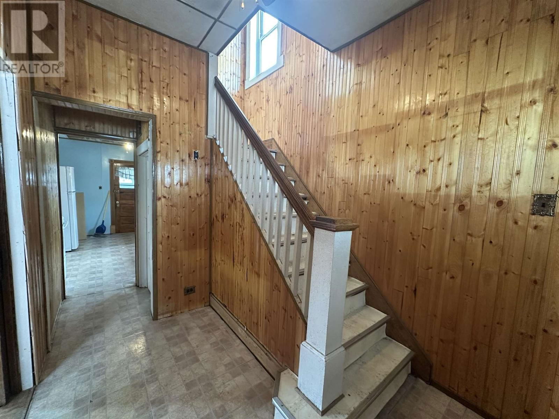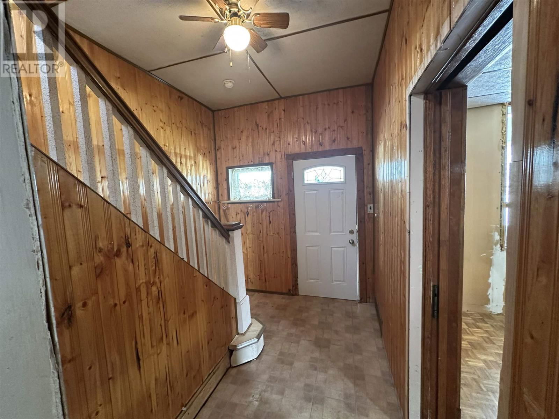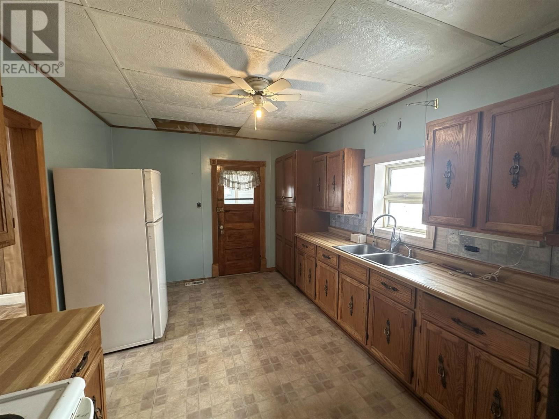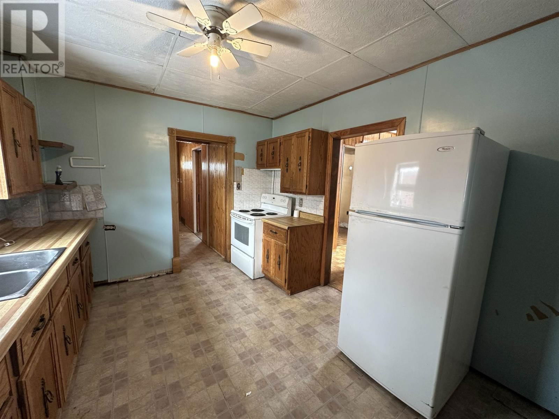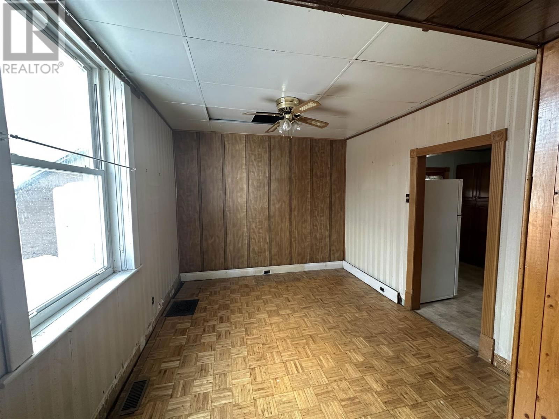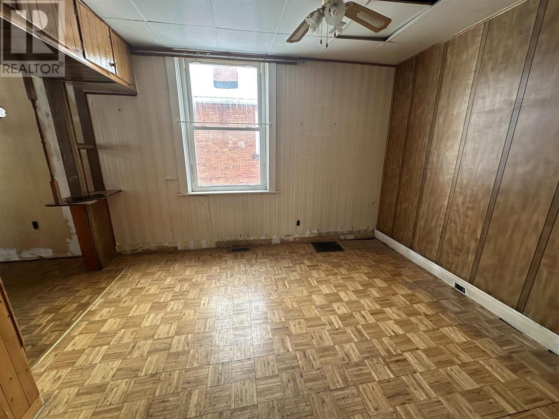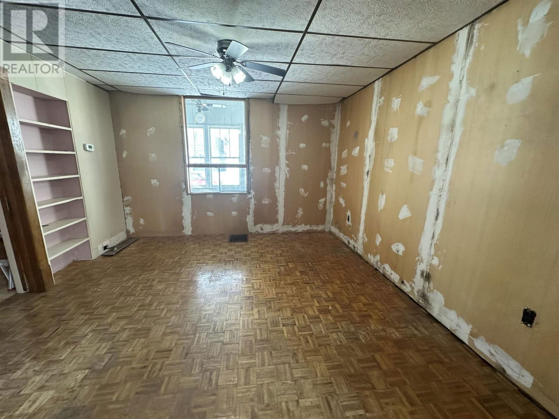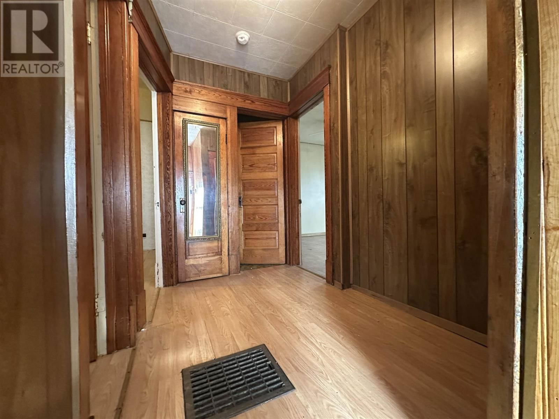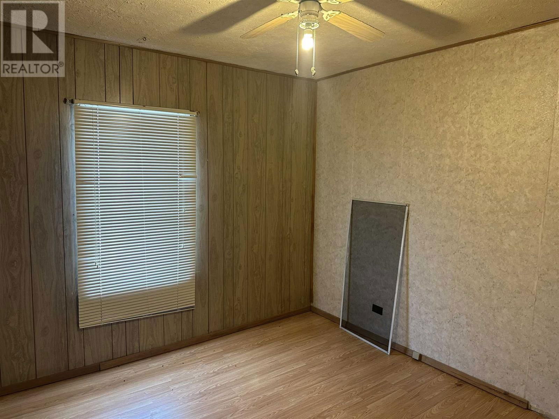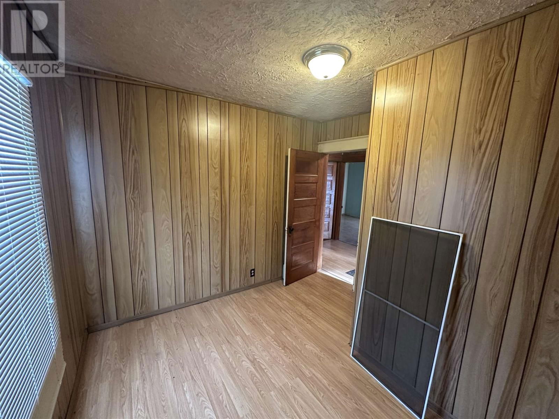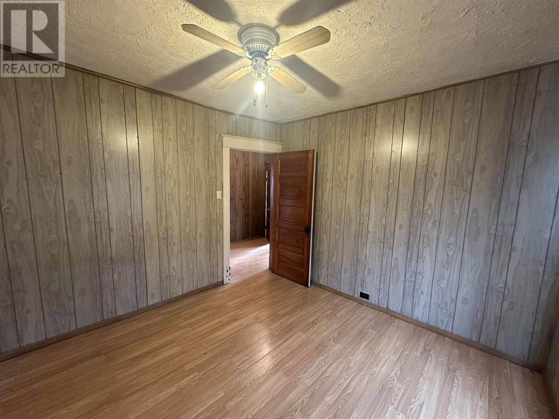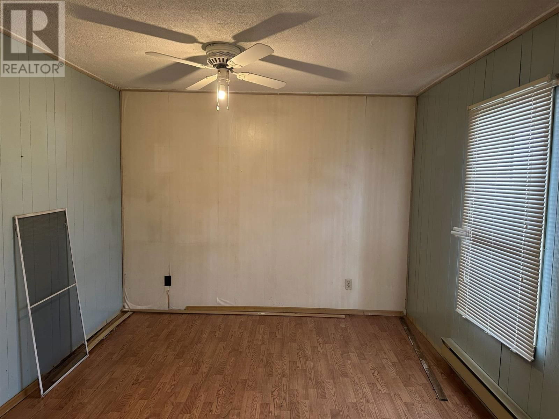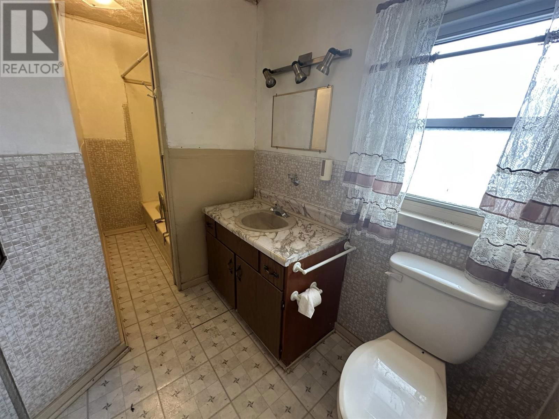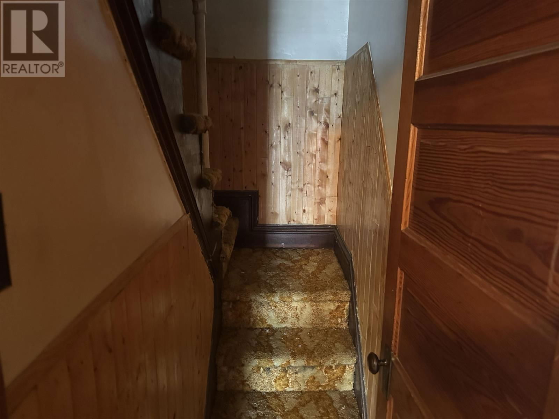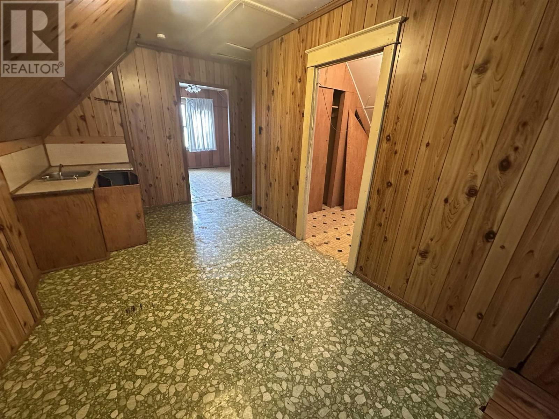254 John St
Sault Ste. Marie, Ontario P6A1P5
5 beds · 1 bath · null
Located on lower John St, this 2 ½ storey home offers an abundance of space for a growing family. The main floor layout features a spacious living room, dining room and kitchen. The 2nd floor has the three main bedrooms with a 4pc bathroom. Working your way up to the 3rd floor you will find a large common area with two more rooms for additional space. Full basement, gas forced air heat, front and back porches, back deck, outdoor sheds, and a large back yard complete this property. Close proximity to bus routes, a variety of shops, the mall and casino! Quick possession available. Call today for a private viewing and see if this house can be your next home! (id:39198)
Facts & Features
Building Type
Detached
Year built
Square Footage
Stories
Bedrooms
5
Bathrooms
1
Parking
Neighbourhood
Sault Ste. Marie
Land size
39 x 143|under 1/2 acre
Heating type
Forced air
Basement type
Full (Unfinished)
Parking Type
Time on REALTOR.ca
4 days
Brokerage Name: Remax Sault Ste. Marie Realty Inc.
Recently Listed Homes in Sault Ste. Marie, ON
Home price
$159,900
Start with 2% down and save toward 5% in 3 years*
* Exact down payment ranges from 2-10% based on your risk profile and will be assessed during the full approval process.
$1,474 / month
Rent $1,355
Savings $118
Initial deposit 2%
Savings target Fixed at 5%
Start with 5% down and save toward 5% in 3 years.
$1,364 / month
Rent $1,329
Savings $35
Initial deposit 5%
Savings target Fixed at 5%

