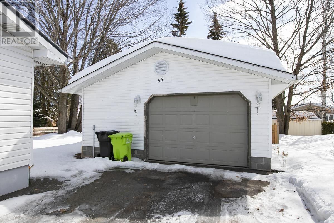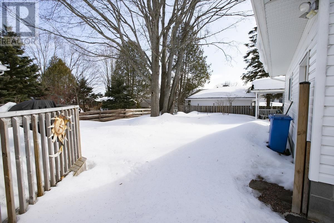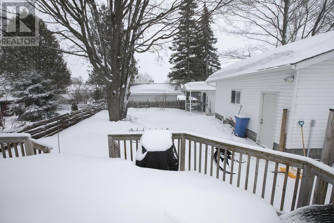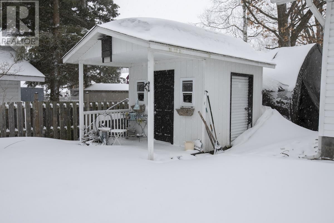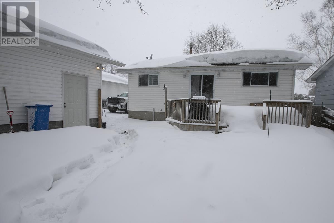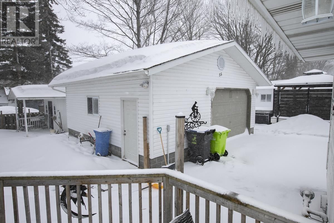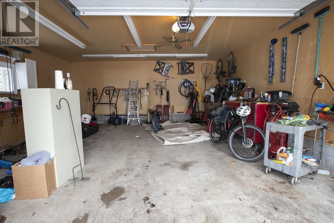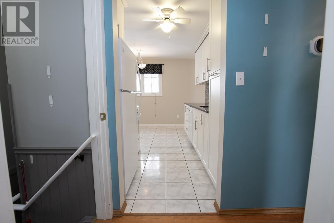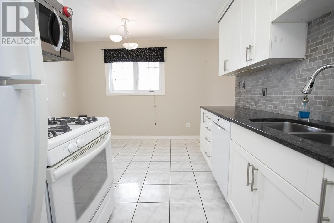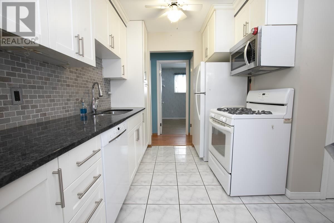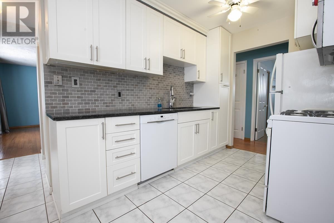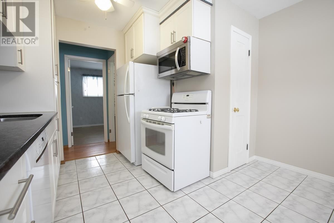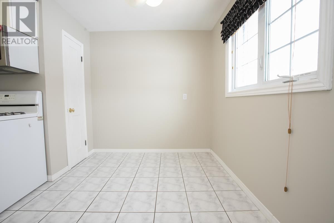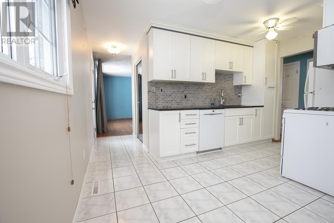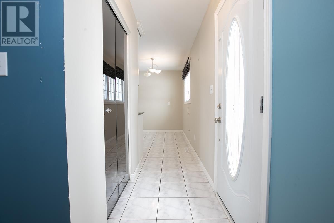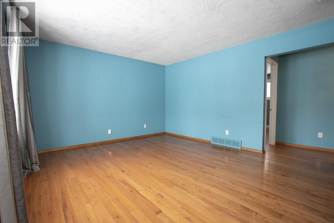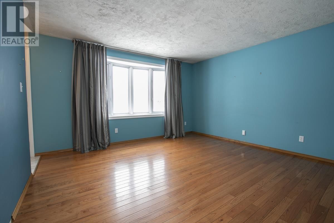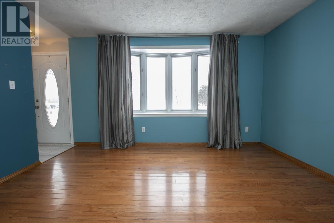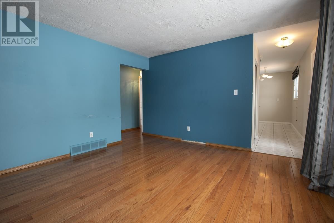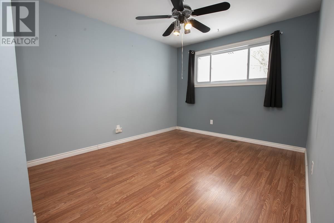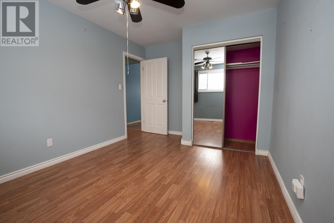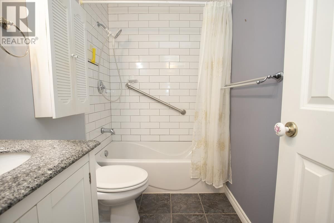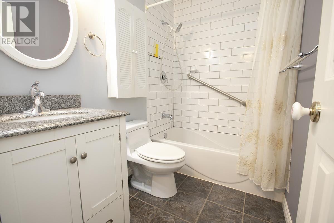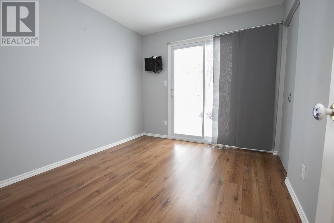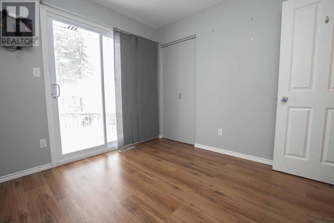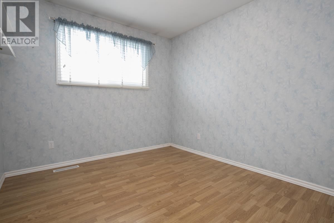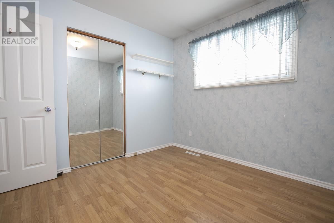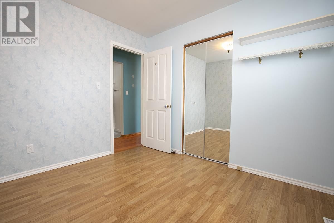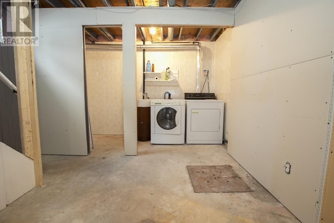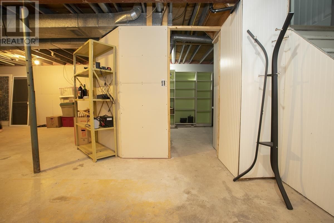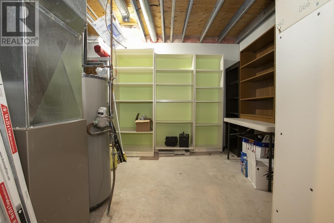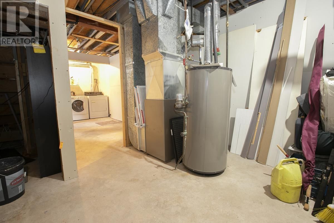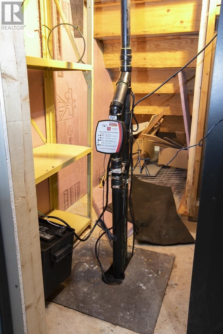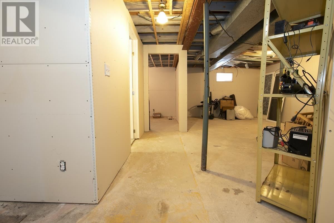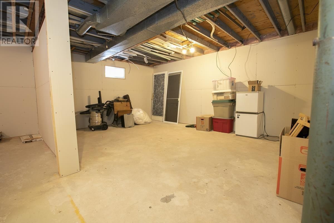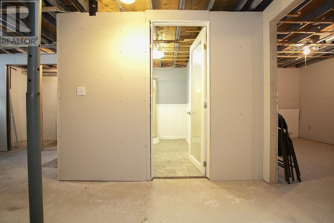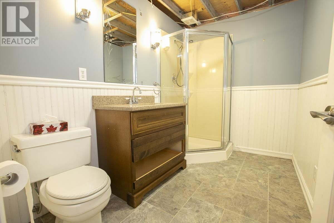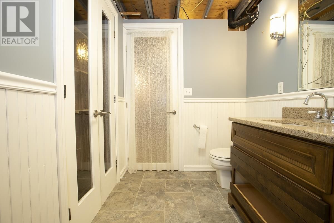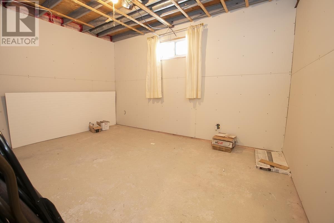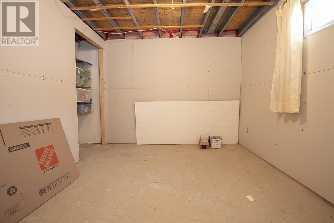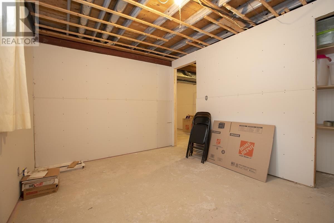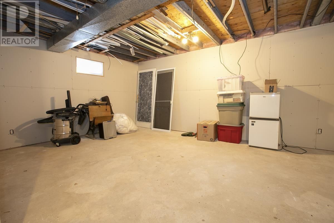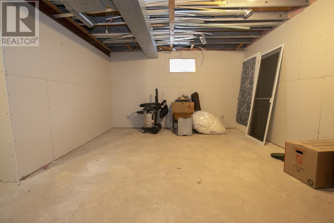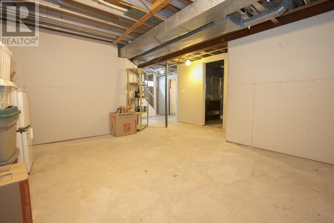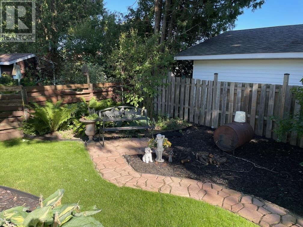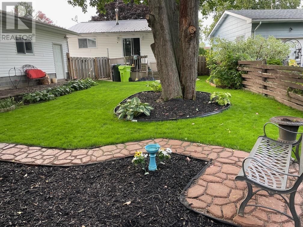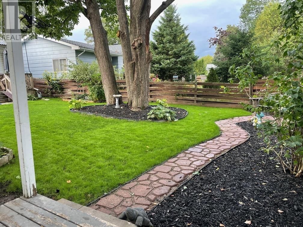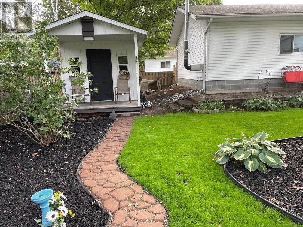55 Hardwood St
Sault Ste. Marie, Ontario P6A5W1
3 beds · 2 baths · 900 sqft
Welcome to this very well-kept bungalow located in a desirable, family-friendly east end neighbourhood. The main floor offers a comfortable layout featuring 3 bedrooms, a full 4-piece bathroom, and an updated eat-in kitchen—perfect for family meals and entertaining. With a little work the partially finished basement can add great additional living space, including a rec room, home office, separate laundry area, and a finished 3-piece bathroom—ideal for guests or extra convenience. Additional highlights include gas forced air heating, a durable metal roof, a paved driveway, and patio doors from the middle bedroom leading to a wood deck overlooking the fully fenced backyard. You'll also love the spacious two-car detached garage, which is wired, insulated, and heated—a dream for hobbyists, storage, or winter parking. Complete with a garden shed and plenty of outdoor space for the family, this home truly has it all. Don’t wait—book your private viewing today! (id:39198)
Facts & Features
Building Type
Detached
Year built
1974
Square Footage
900 sqft
Stories
1
Bedrooms
3
Bathrooms
2
Parking
Neighbourhood
Sault Ste. Marie
Land size
48.94 x 117.5|under 1/2 acre
Heating type
Forced air
Basement type
Full (Partially finished)
Parking Type
Time on REALTOR.ca
4 days
Brokerage Name: Royal LePage® Northern Advantage
Similar Homes Near Sault Ste. Marie, ON
Recently Listed Homes in Sault Ste. Marie, ON
Home price
$379,900
Start with 2% down and save toward 5% in 3 years*
* Exact down payment ranges from 2-10% based on your risk profile and will be assessed during the full approval process.
$3,456 / month
Rent $3,056
Savings $400
Initial deposit 2%
Savings target Fixed at 5%
Start with 5% down and save toward 5% in 3 years.
$3,046 / month
Rent $2,962
Savings $83
Initial deposit 5%
Savings target Fixed at 5%


