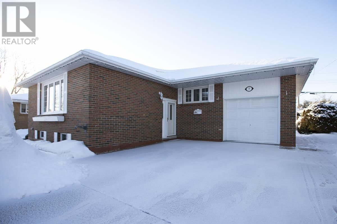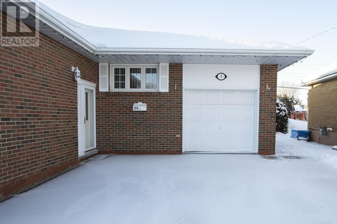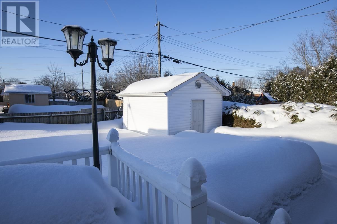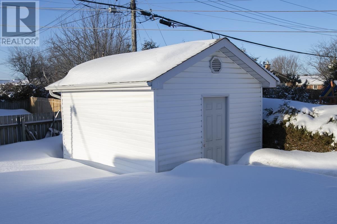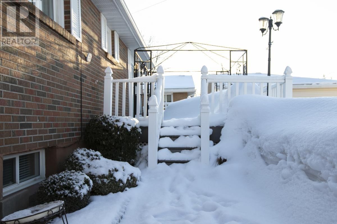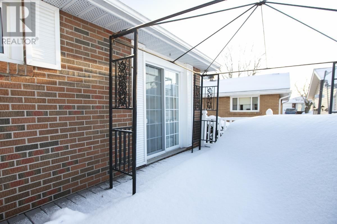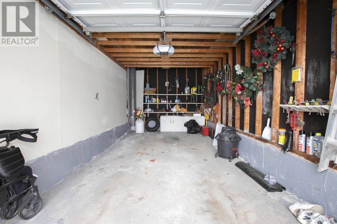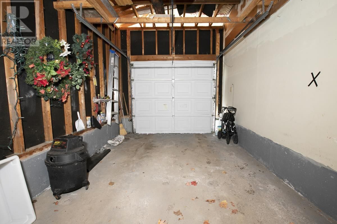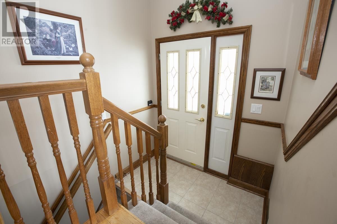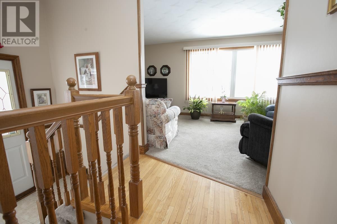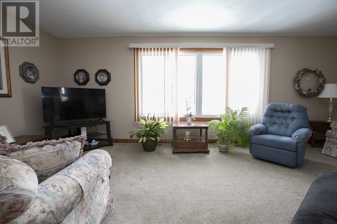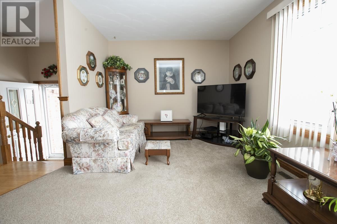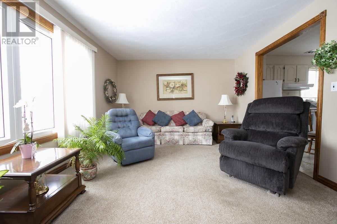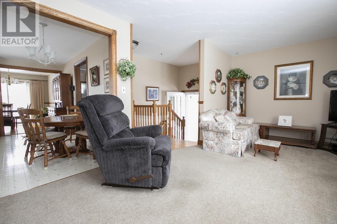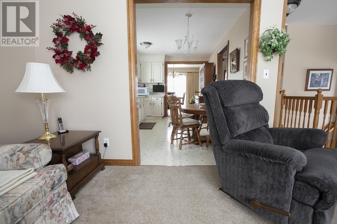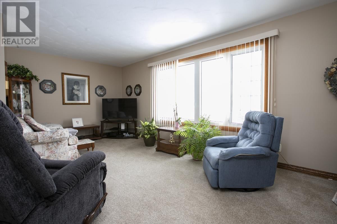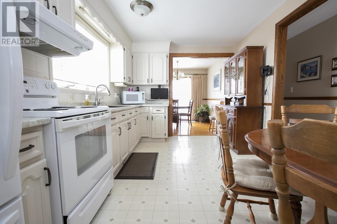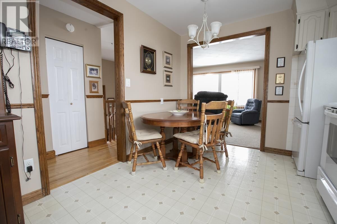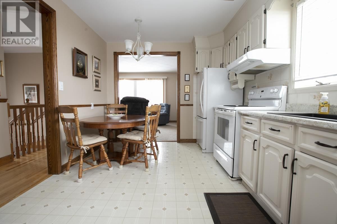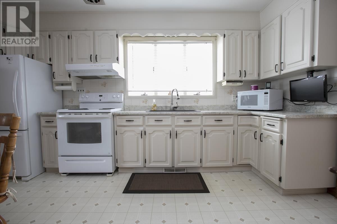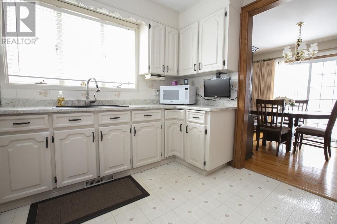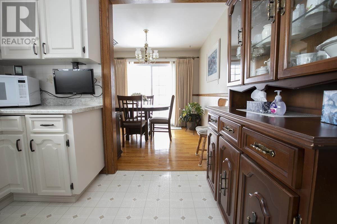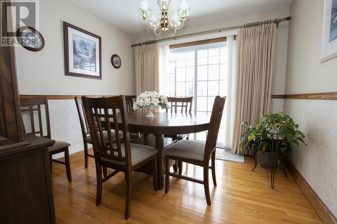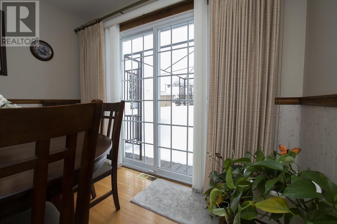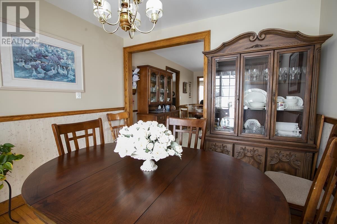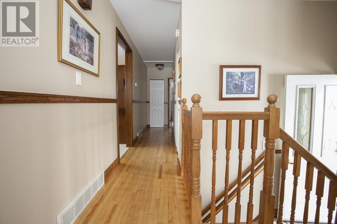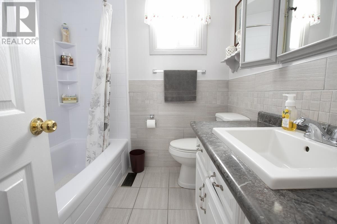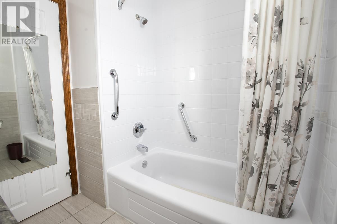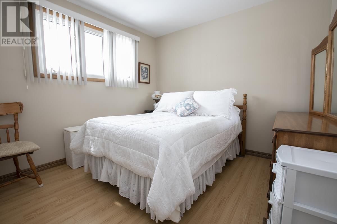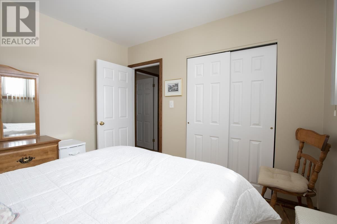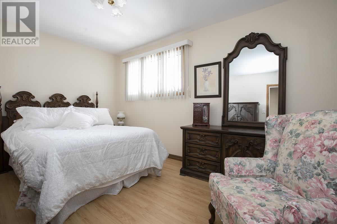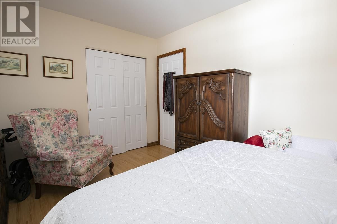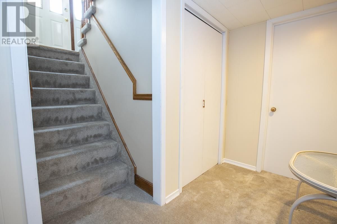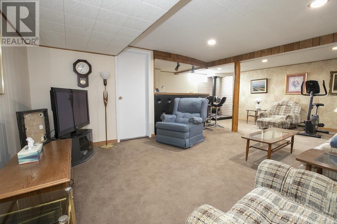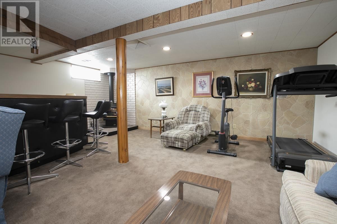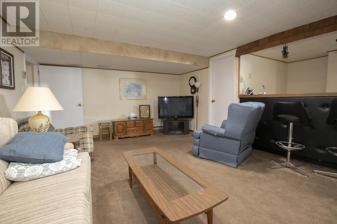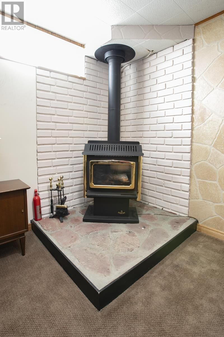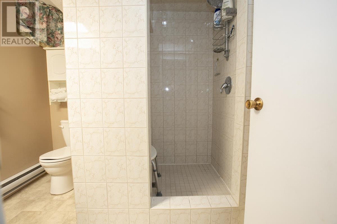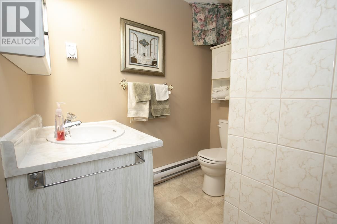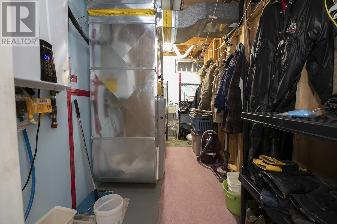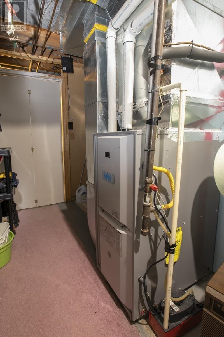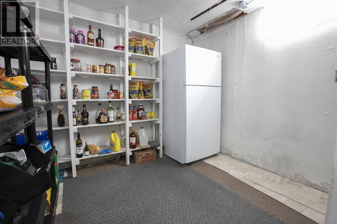9 Rushmere Dr
Sault Ste. Marie, Ontario P6C2T3
2 beds · 2 baths · 1080 sqft
This charming move-in ready bungalow is nestled in a quiet, family-friendly neighborhood. Featuring a refreshed eat-in kitchen, separate dining room, and a spacious living room with a large window that floods the space with natural light. With 2 bedrooms and 2 bathrooms, the home offers comfort and convenience, along with hot water on demand, efficient forced air gas heating and central air for year-round comfort. Enjoy easy access to the back deck through patio doors in the dining room and relax in the nice-sized yard with an integrated sprinkler system. The attached 1-car garage, large storage shed, and double concrete driveway provide ample storage and parking. Perfect for those seeking a cozy, well-maintained home! (id:39198)
Facts & Features
Building Type
Detached
Year built
1963
Square Footage
1080 sqft
Stories
1
Bedrooms
2
Bathrooms
2
Parking
Neighbourhood
Sault Ste. Marie
Land size
55 x 114|under 1/2 acre
Heating type
Forced air
Basement type
Full (Finished)
Parking Type
Time on REALTOR.ca
0 days
Brokerage Name: Royal LePage® Northern Advantage
Similar Homes Near Sault Ste. Marie, ON
Recently Listed Homes in Sault Ste. Marie, ON
Home price
$379,900
Start with 2% down and save toward 5% in 3 years*
* Exact down payment ranges from 2-10% based on your risk profile and will be assessed during the full approval process.
$3,456 / month
Rent $3,056
Savings $400
Initial deposit 2%
Savings target Fixed at 5%
Start with 5% down and save toward 5% in 3 years.
$3,046 / month
Rent $2,962
Savings $83
Initial deposit 5%
Savings target Fixed at 5%

