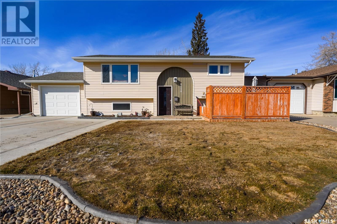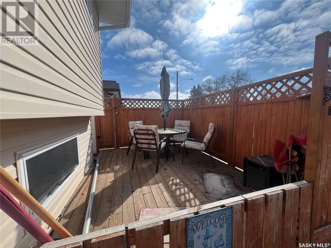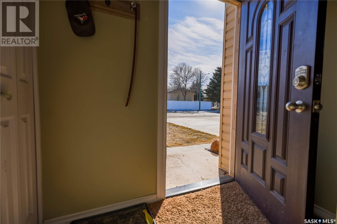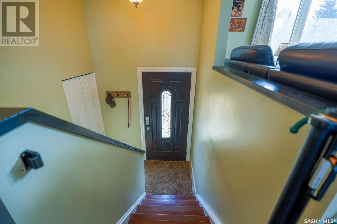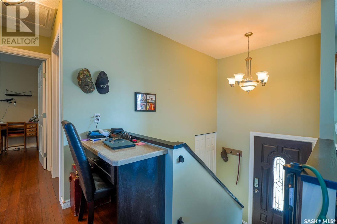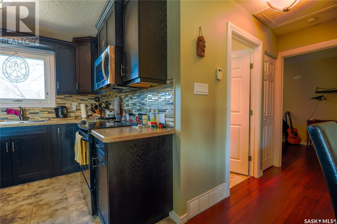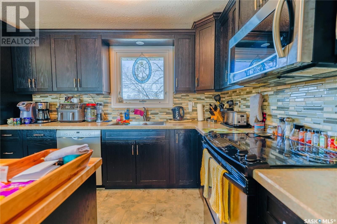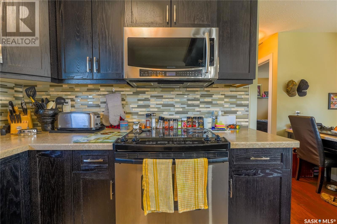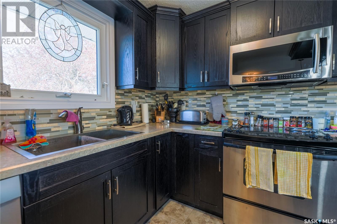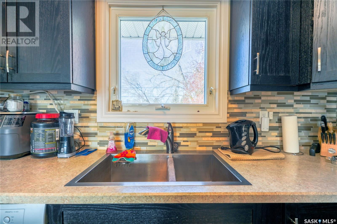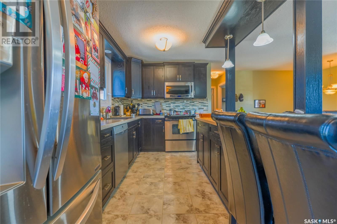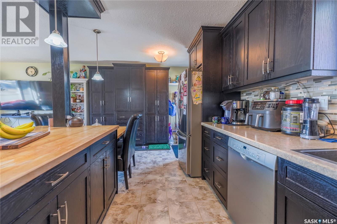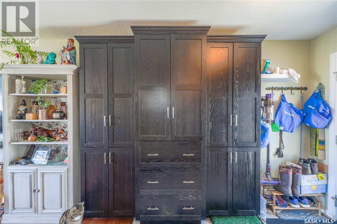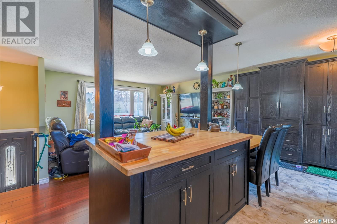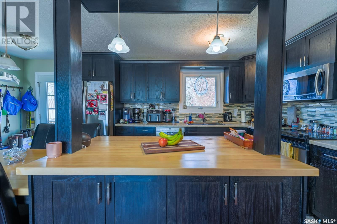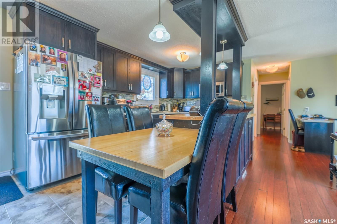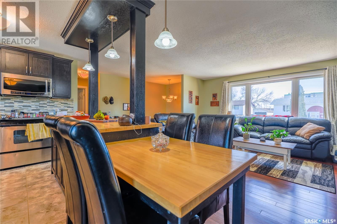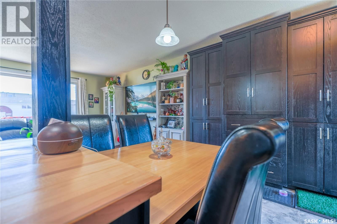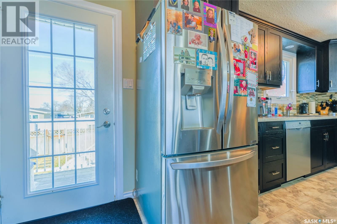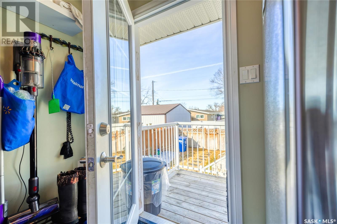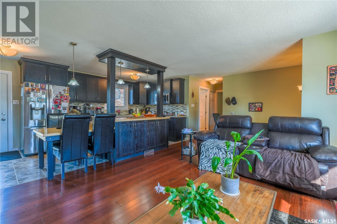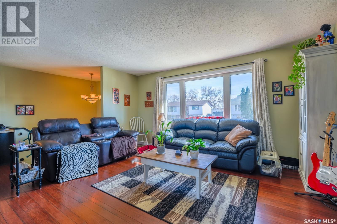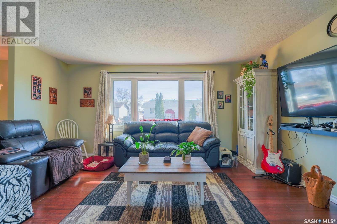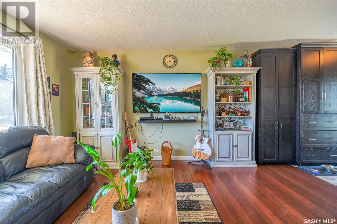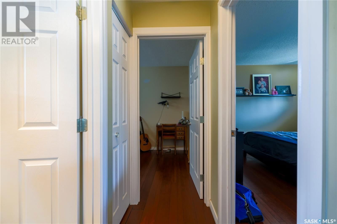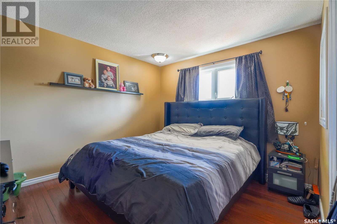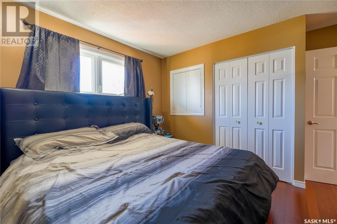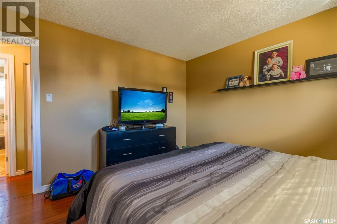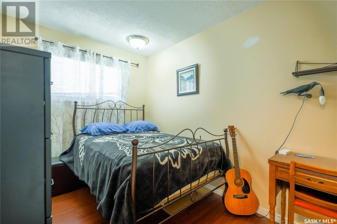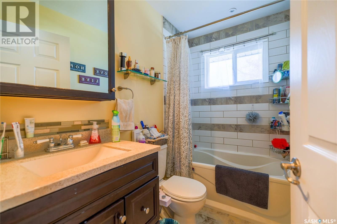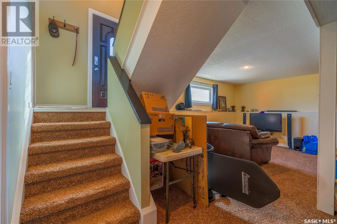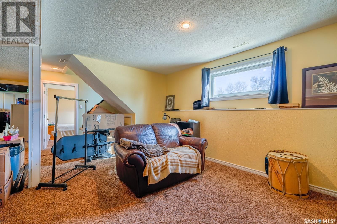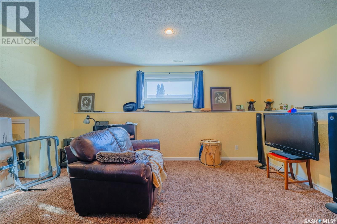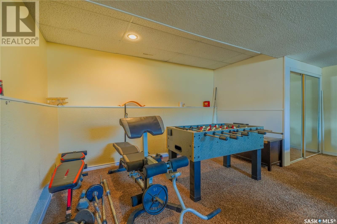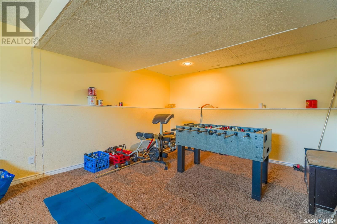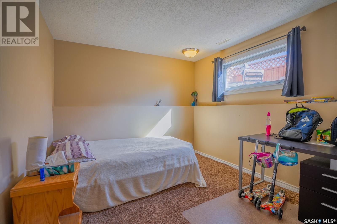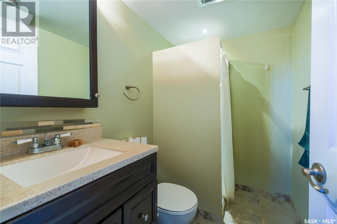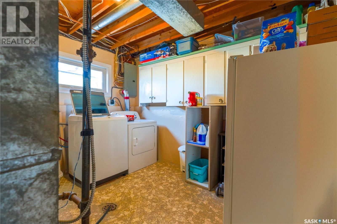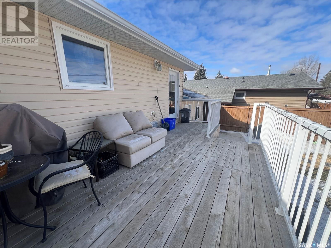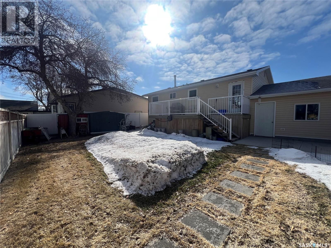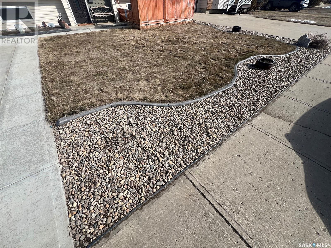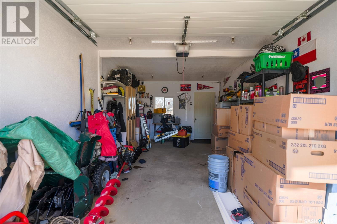1158 Warner Street
Moose Jaw, Saskatchewan S6H6J2
3 beds · 2 baths · 836 sqft
GREAT FOR A GROWING FAMILY! Situated near parks and close to the site of the New Super School, this great Bi-Level boasts 3 bedrooms, 2 bathrooms, and a FANTASTIC OPEN FLOOR PLAN! Stepping up to the main floor, you are welcomed by a Home Chef’s DREAM KITCHEN complete with Dark cabinetry, Ample storage, Newer Stainless Steel appliances, and a STUNNING Large Island with a Butcher Block Countertop & Build-in Dining table. Across from the kitchen is a Spacious Living room filled with Natural Light from the Large picture window. Just down the hallway is a Good sized Primary Bedroom. To complete the main floor is a 4-piece bathroom, and a second bedroom. Moving downstairs, you’ll find a HUGE family room perfect for entertaining, movie night, or a play room. Plus, a generously sized third bedroom, and a 3-piece bathroom to finish off this level. Outside, you’ll notice the large, inviting front lawn and Single-car Garage with a Double-wide driveway. Around back in the Private yard, a Deck right off the kitchen provides the perfect spot for a family meal on a nice summer evening. Don’t miss out on this Perfect Family Home! Schedule a viewing today! (id:39198)
Facts & Features
Building Type
House
Year built
1973
Square Footage
836 sqft
Stories
Bedrooms
3
Bathrooms
2
Parking
Neighbourhood
Westmount/Elsom
Land size
Heating type
Forced air, Natural gas
Basement type
Finished, Full
Parking Type
Time on REALTOR.ca
17 days
Brokerage Name: Global Direct Realty Inc.
Similar Homes Near Moose Jaw, SK
Recently Listed Homes in Moose Jaw, SK
Home price
$329,900
Start with 2% down and save toward 5% in 3 years*
* Exact down payment ranges from 2-10% based on your risk profile and will be assessed during the full approval process.
$3,001 / month
Rent $2,654
Savings $347
Initial deposit 2%
Savings target Fixed at 5%
Start with 5% down and save toward 5% in 3 years.
$2,645 / month
Rent $2,573
Savings $72
Initial deposit 5%
Savings target Fixed at 5%
