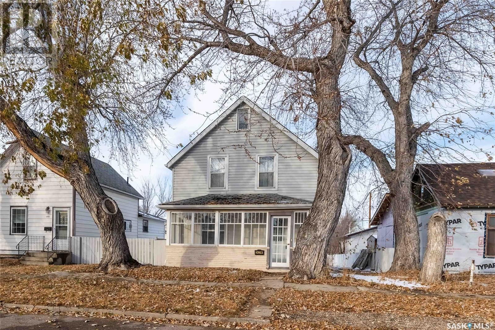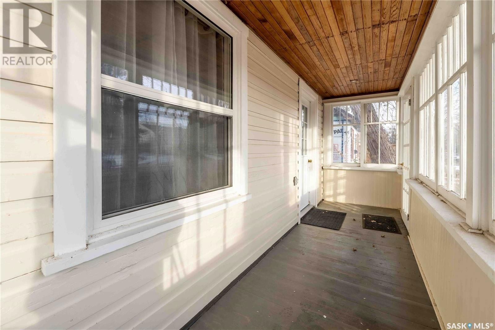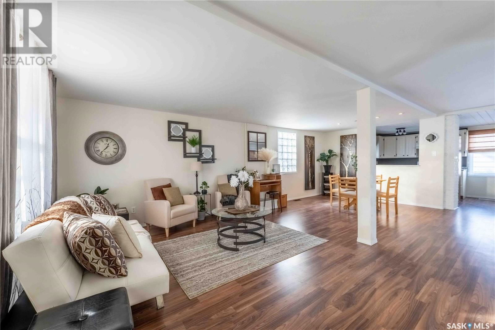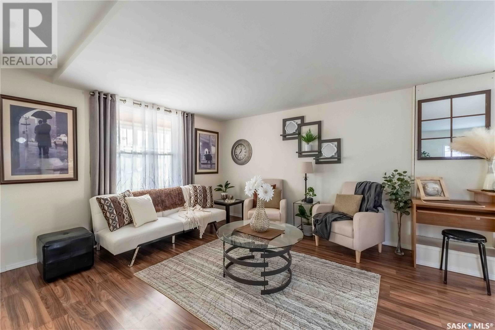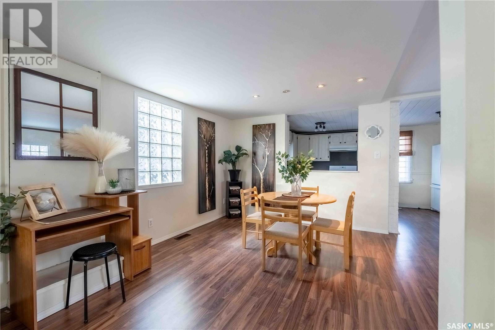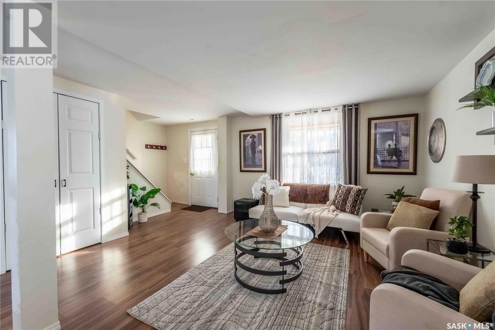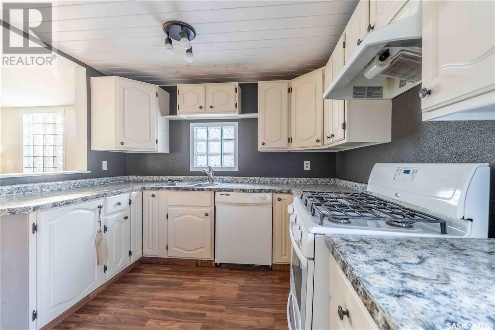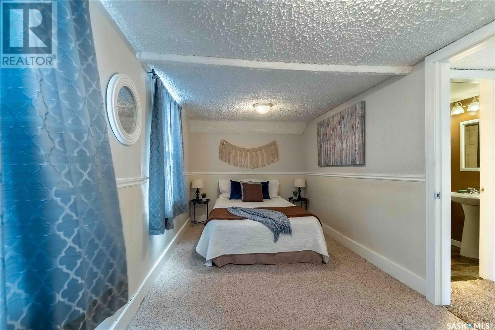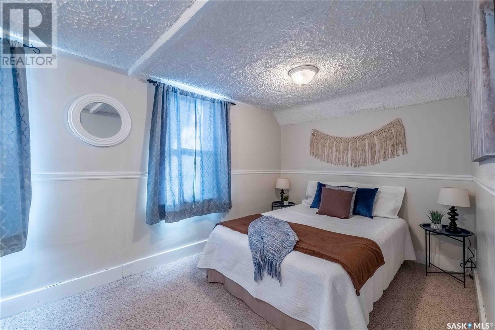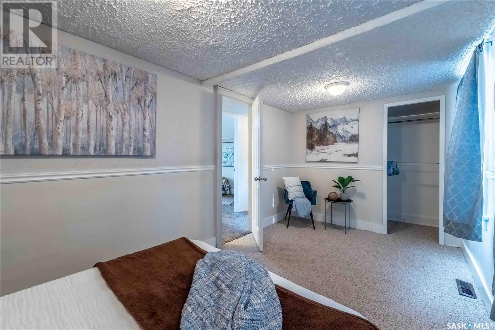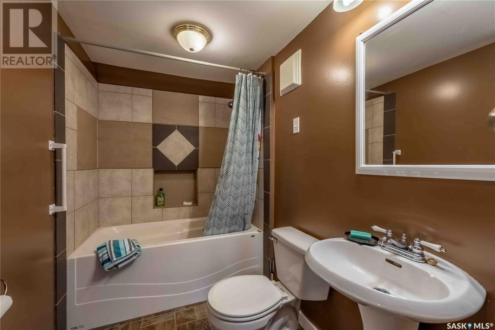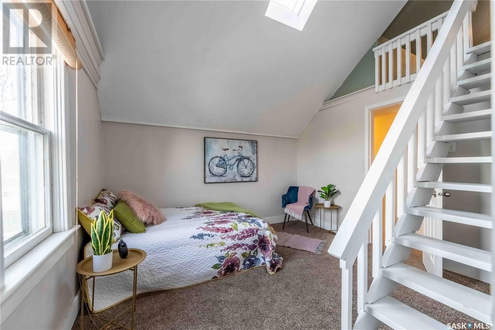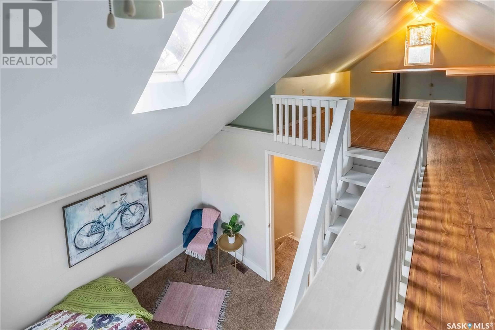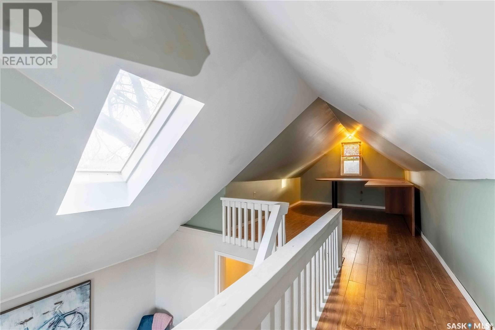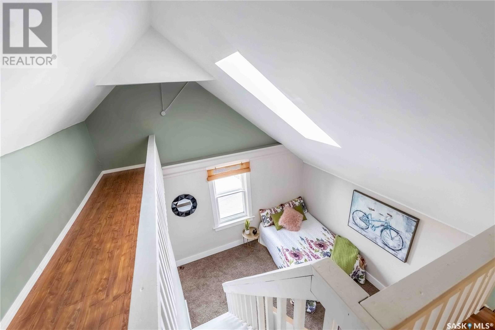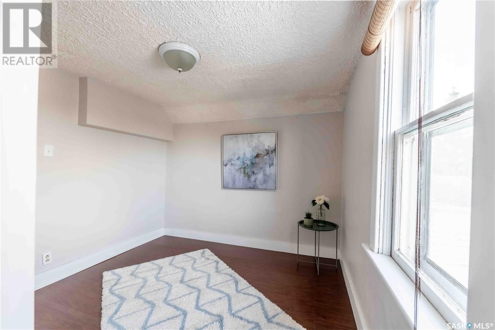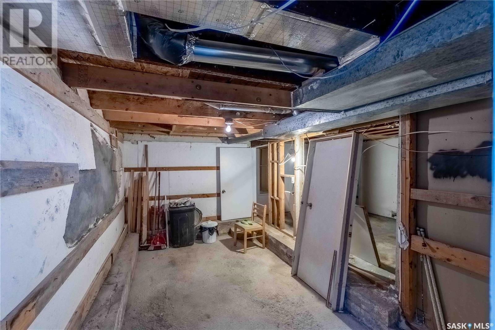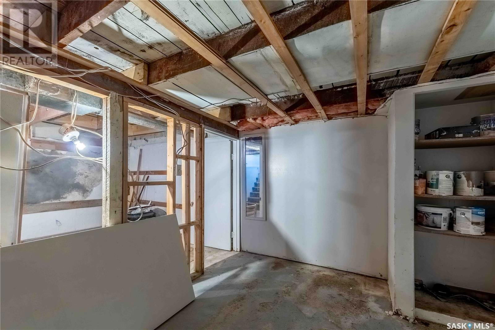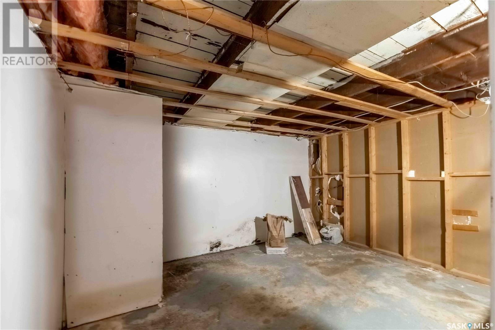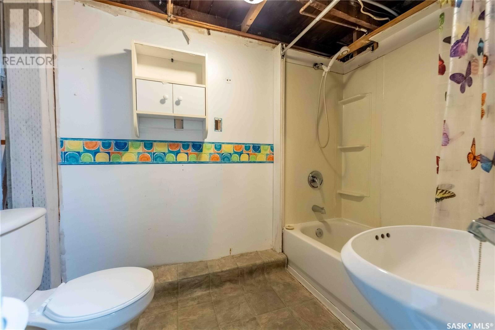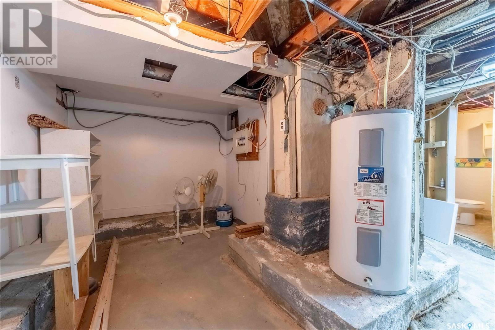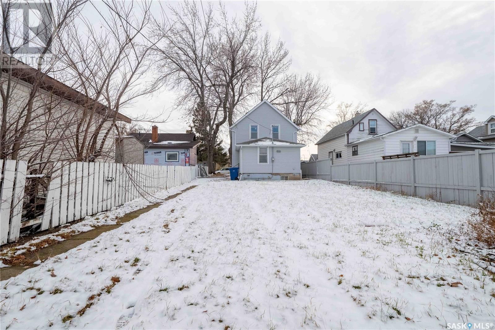342 Iroquois Street W
Moose Jaw, Saskatchewan S6H5B2
2 beds · 2 baths · 1063 sqft
Wow! Finally, a cute home for your family to enjoy at such an affordable price. You will immediately feel like moving in when you walk in the front door from the south-facing sunroom on the front of this adorable house. Stepping into the gorgeous living area find a bright space with plenty of room for comfy couches and sitting areas. The glass block windows on the main add some interest and wonderful light for both the casual dining space and the living area. A large kitchen to follow, with a U-shape counter and cabinet area with tons of room left over for extra storage or maybe a breakfast bar. On the second level, you find a large guest room, a 4 piece bathroom with a tiled surround and the primary bedroom. The primary bedroom features a lovely skylight and a loft which is perfect for a reading room or office. This space also has an incredible second room that could double as a nursery or walk-in closet or getting ready room. It's a must see. The basement is mostly unfinished, with two unfinished den spaces, the second 4 piece bath and laundry and utility areas. Outdoors is a partially fenced yard with a small single-car garage. It’s a must-see for sure. Don’t wait, book your private viewing today! (id:39198)
Facts & Features
Building Type
House
Year built
1910
Square Footage
1063 sqft
Stories
1.75
Bedrooms
2
Bathrooms
2
Parking
Neighbourhood
Westmount/Elsom
Land size
4250 sqft
Heating type
Forced air
Basement type
Full (Partially finished)
Parking Type
Time on REALTOR.ca
7 days
Brokerage Name: Global Direct Realty Inc.
Similar Homes Near Moose Jaw, SK
Recently Listed Homes in Moose Jaw, SK
Home price
$154,900
Start with 2% down and save toward 5% in 3 years*
* Exact down payment ranges from 2-10% based on your risk profile and will be assessed during the full approval process.
$1,422 / month
Rent $1,312
Savings $110
Initial deposit 2%
Savings target Fixed at 5%
Start with 5% down and save toward 5% in 3 years.
$1,322 / month
Rent $1,288
Savings $34
Initial deposit 5%
Savings target Fixed at 5%

