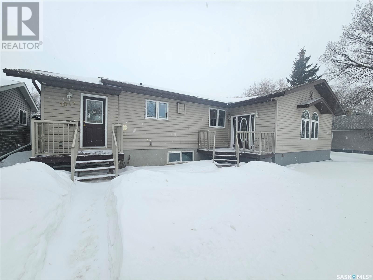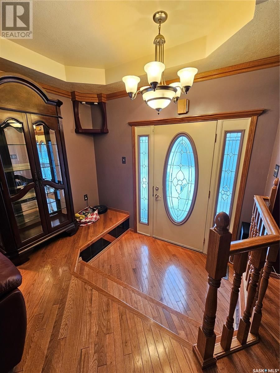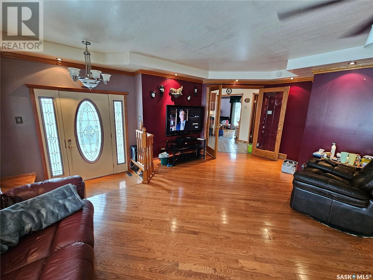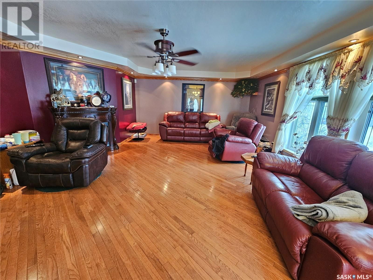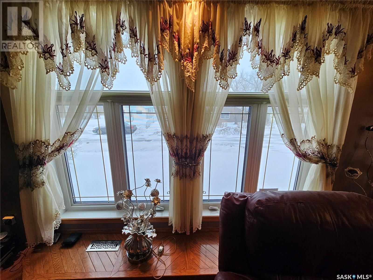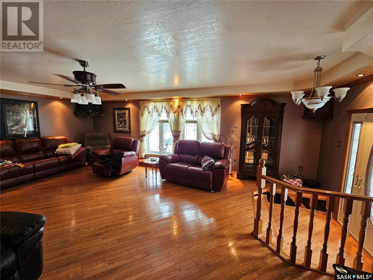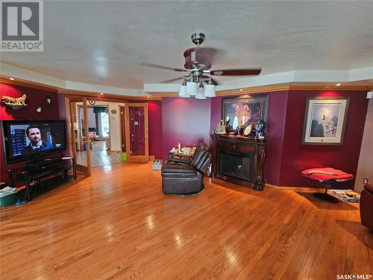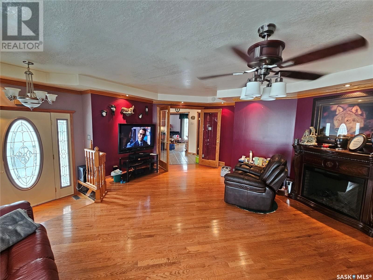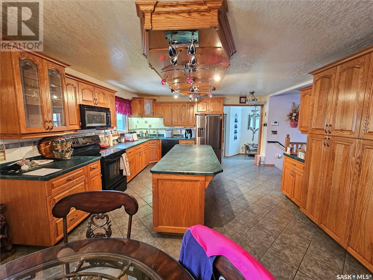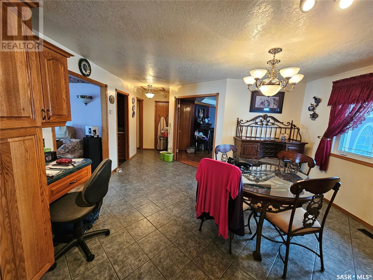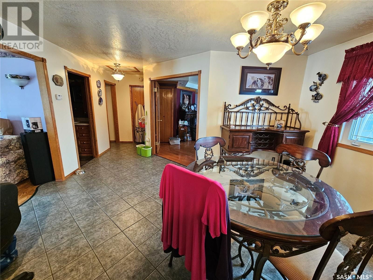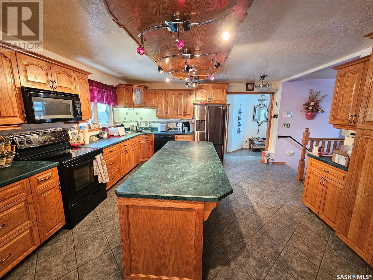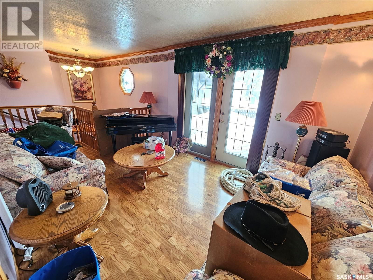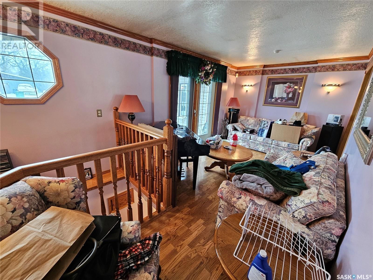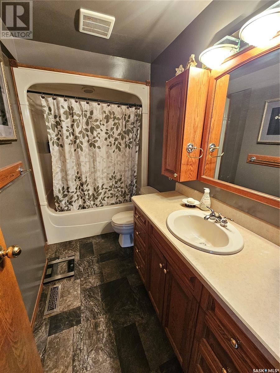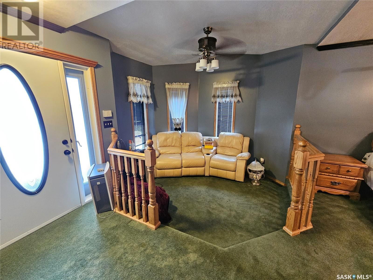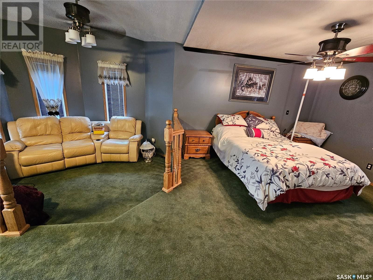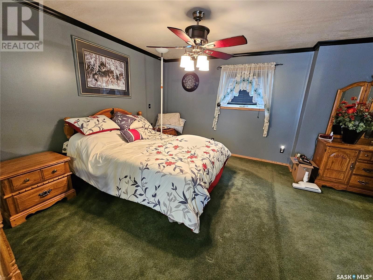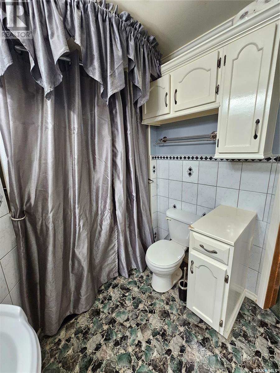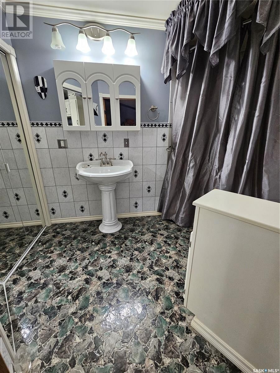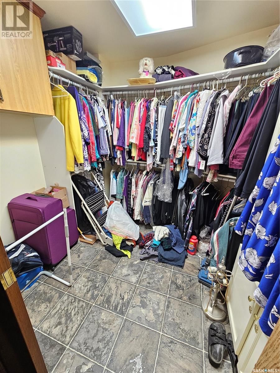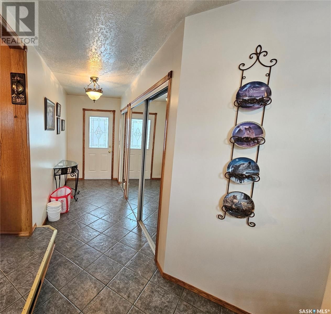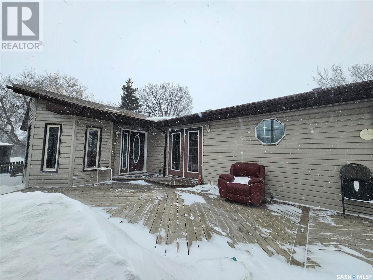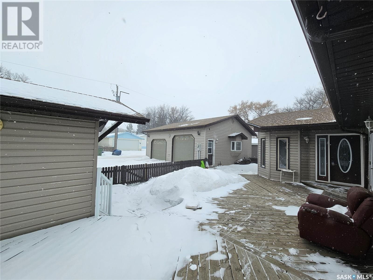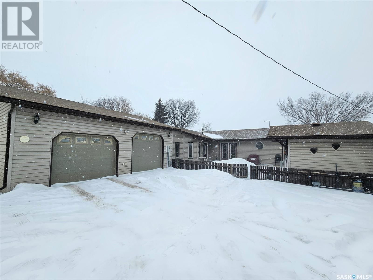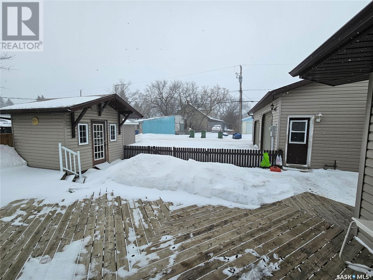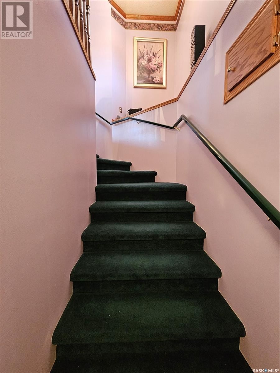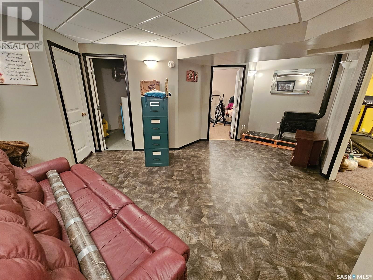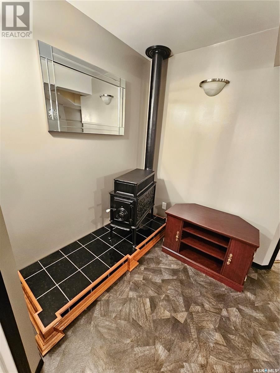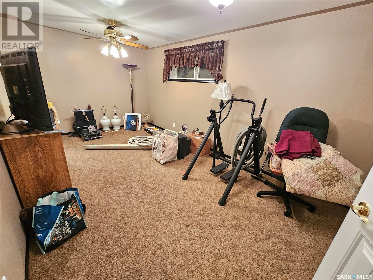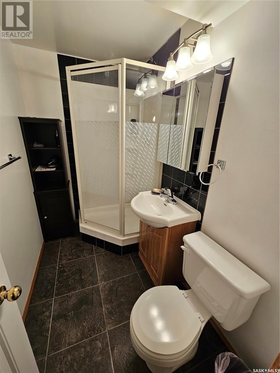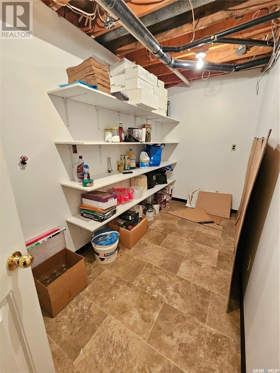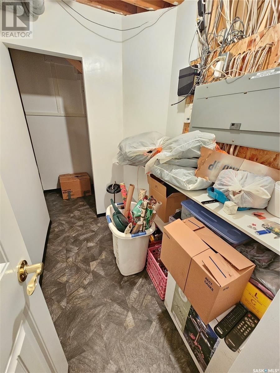1017 Lillooet Street W
Moose Jaw, Saskatchewan S6H4Z9
2 beds · 3 baths · 1993 sqft
A bright & sunny front to back foyer welcomes you to this uniquely designed custom home! Oversized oak kitchen fits all of your needs with an abundance of counter space, an island with extra eating space, built-in pantry, phone desk & appliances. Plus an adjoining entertaining sized dining area. Space is no problem in the living room full of windows, hardwood flooring and a bulkhead design. South facing family room with garden doors lead to a deck for easy BBQ-ing and entertaining. Extra spacious primary bedroom is a custom addition. It boasts a large walk-in closet with cabinetry, full en-suite with jetted tub, main floor laundry closet, and a sitting room with an entrance to a deck. Another full bathroom completes the main floor. Finished basement offers another family room, bedroom, den with a 3-pc ensuite & plenty of storage areas. In the back you'll find a massive deck with entry to 3 different areas of the home. There is a 28x26 insualated garage, extra off street parking and an adorable "she shed" to finish off the back yard area. (id:39198)
Facts & Features
Building Type
House
Year built
1977
Square Footage
1993 sqft
Stories
1
Bedrooms
2
Bathrooms
3
Parking
Neighbourhood
Westmount/Elsom
Land size
66x110
Heating type
Forced air
Basement type
Partial (Finished)
Parking Type
Time on REALTOR.ca
58 days
Brokerage Name: RE/MAX Of Moose Jaw
Similar Homes Near Moose Jaw, SK
Recently Listed Homes in Moose Jaw, SK
Home price
$359,900
Start with 2% down and save toward 5% in 3 years*
* Exact down payment ranges from 2-10% based on your risk profile and will be assessed during the full approval process.
$3,274 / month
Rent $2,895
Savings $379
Initial deposit 2%
Savings target Fixed at 5%
Start with 5% down and save toward 5% in 3 years.
$2,885 / month
Rent $2,806
Savings $79
Initial deposit 5%
Savings target Fixed at 5%

