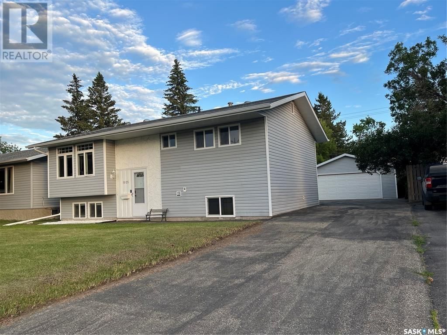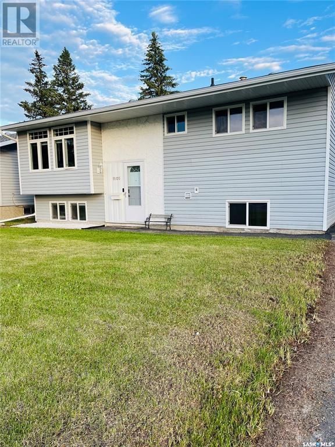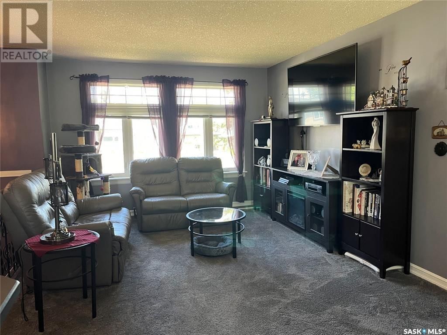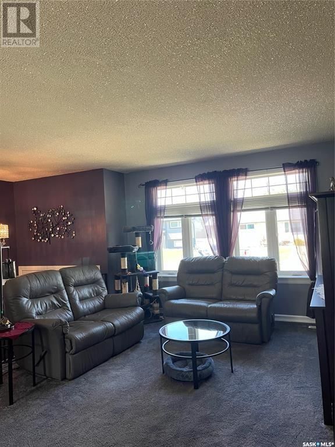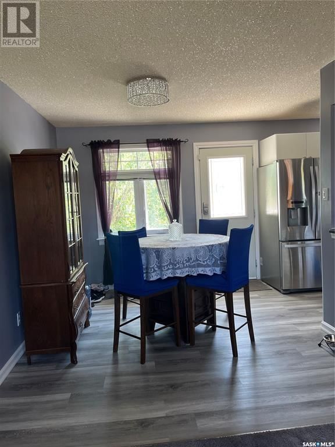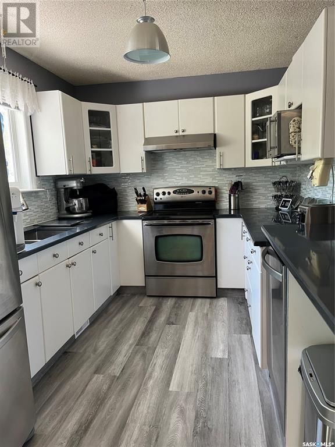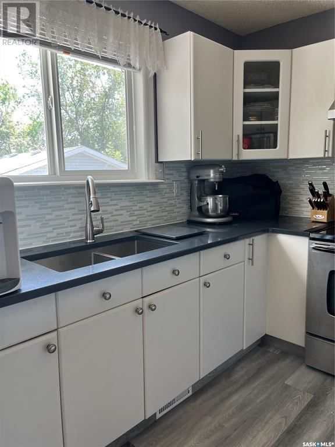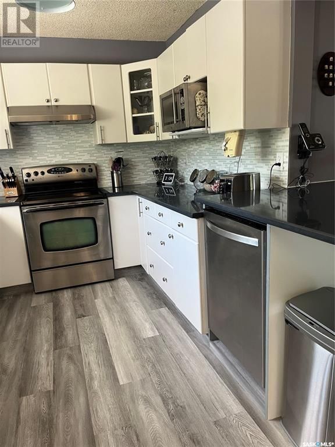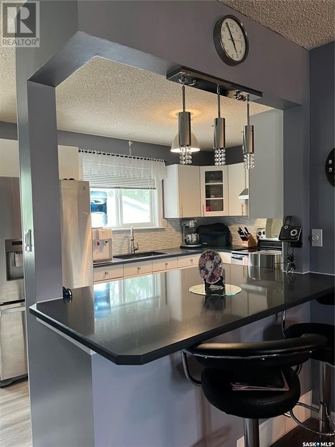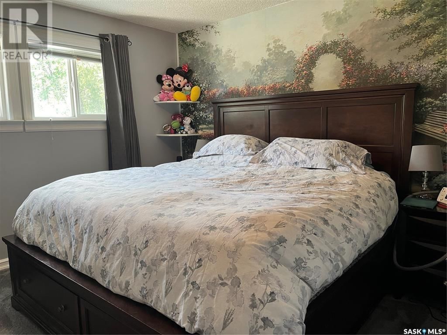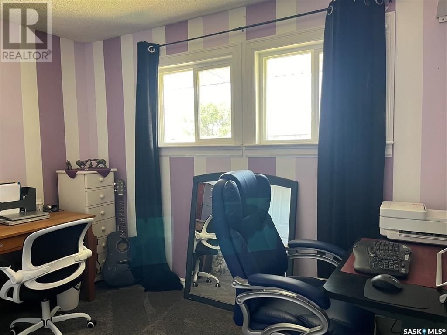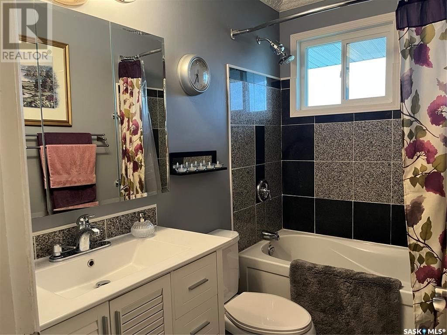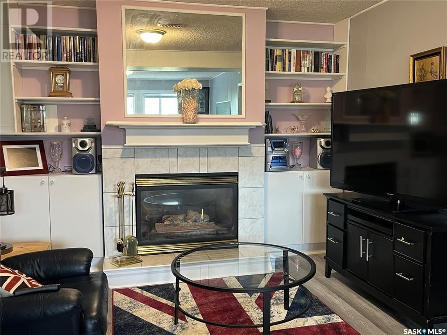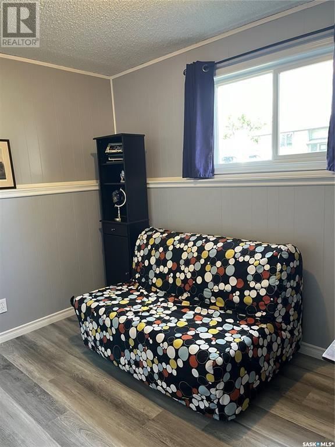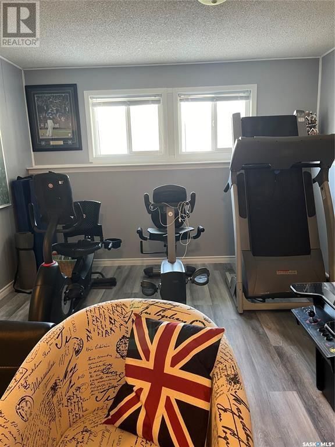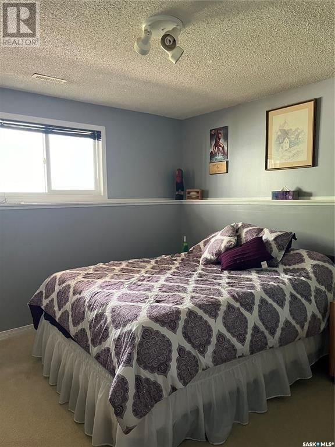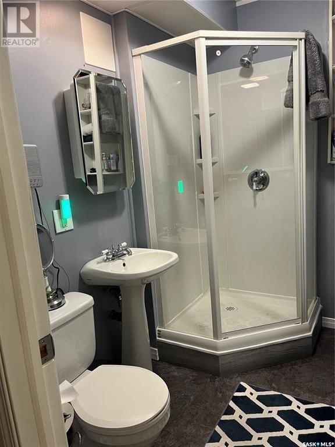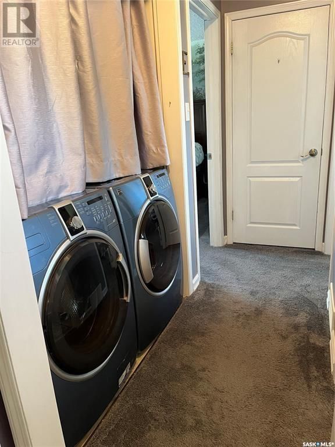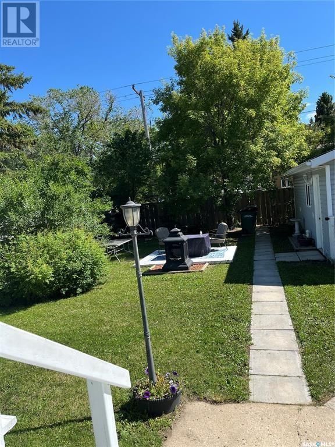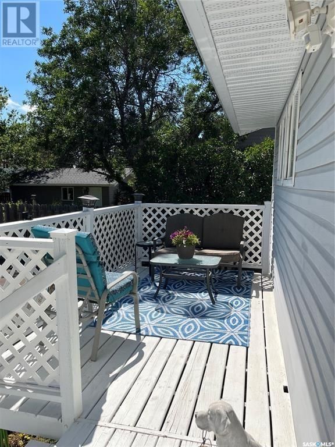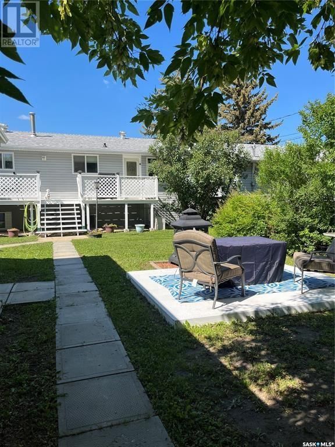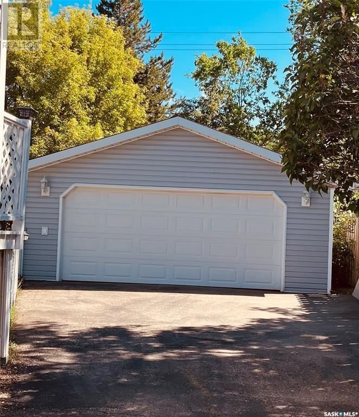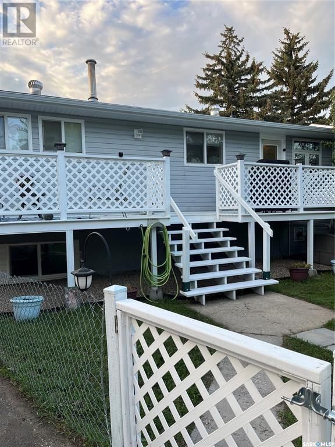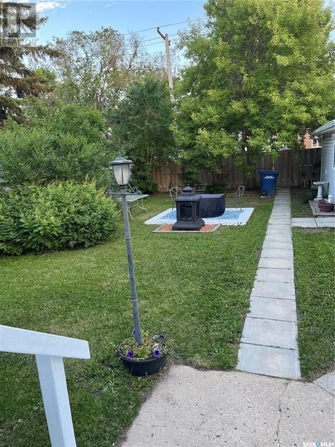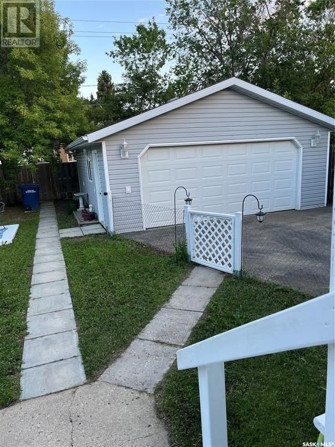1105 Warner Street W
Moose Jaw, Saskatchewan S6H6J8
4 beds · 2 baths · 889 sqft
OPPORTUNITY KNOCKING! Fine family home with numerous updates. This bright and inviting BI-LEVEL has been well cared for, with many UPDATES ADDED over the years. To name a few—vinyl siding, fascia/soffits, shingles, windows, kitchen cabinets (including QUARTZ COUNTERTOPS, stainless steel APPLIANCES, and a coffee bar). Bathrooms, flooring, trim, baseboards, and doors have also been updated, PLUS a gas fireplace! The GARAGE was built in 2006. The living/dining area greets you with a patio door, extending your family gatherings to enjoy a barbecue on the SOUTH-FACING DECK. This home offers a total of 4 bedrooms and 2 bathrooms. The main floor bathroom is equipped with a soaker tub and a full tile surround. MAIN FLOOR LAUNDRY is another enjoyable feature. The lower-level family room is enhanced with a welcoming GAS FIREPLACE, plus you will appreciate the custom-built decorative shelving units and an area for your HOME OFFICE, exercise equipment, or a great spot for fun family crafts or a children's play area. As you take a close look at the south-facing FENCED BACKYARD, you will agree that this property has been cared for INSIDE and OUT! You won't be disappointed that you BOOKED A TOUR OF THIS HOME! (id:39198)
Facts & Features
Building Type
House
Year built
1973
Square Footage
889 sqft
Stories
Bedrooms
4
Bathrooms
2
Parking
Neighbourhood
Westmount/Elsom
Land size
6370 sqft
Heating type
Forced air
Basement type
Full (Partially finished)
Parking Type
Time on REALTOR.ca
4 days
Brokerage Name: RE/MAX Saskatoon
Similar Homes Near Moose Jaw, SK
Recently Listed Homes in Moose Jaw, SK
Home price
$334,900
Start with 2% down and save toward 5% in 3 years*
* Exact down payment ranges from 2-10% based on your risk profile and will be assessed during the full approval process.
$3,046 / month
Rent $2,694
Savings $352
Initial deposit 2%
Savings target Fixed at 5%
Start with 5% down and save toward 5% in 3 years.
$2,685 / month
Rent $2,612
Savings $73
Initial deposit 5%
Savings target Fixed at 5%

