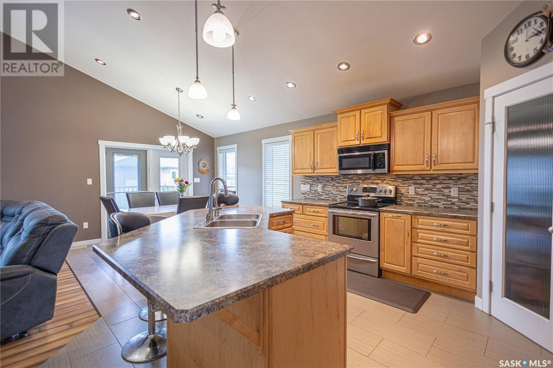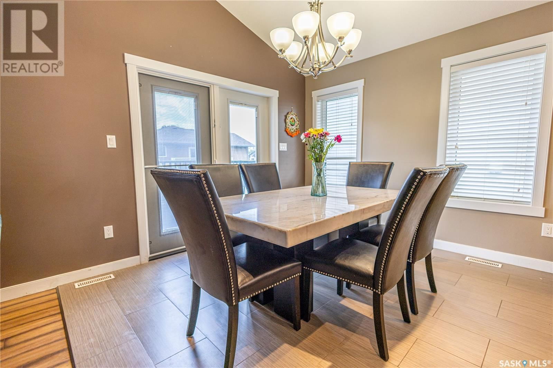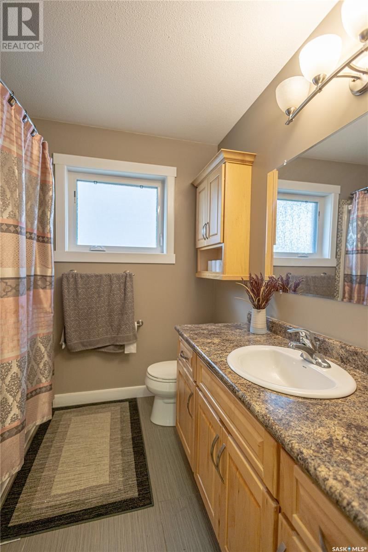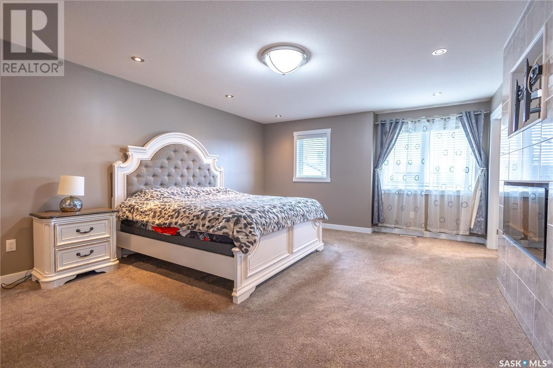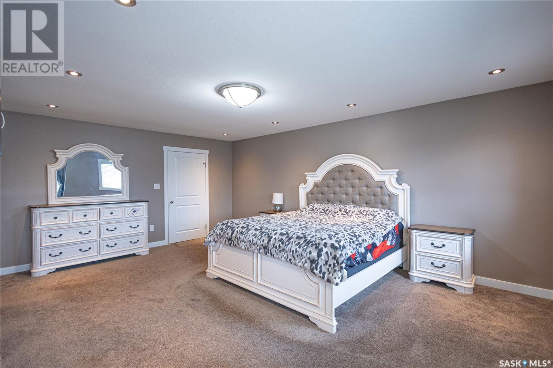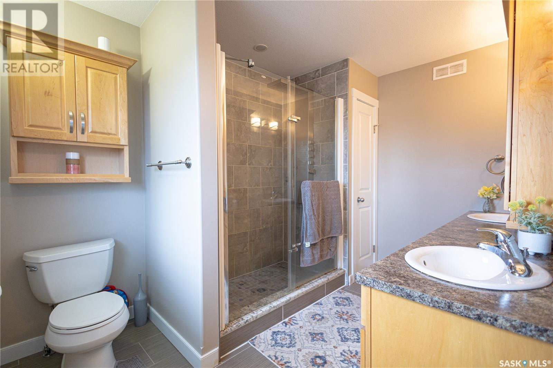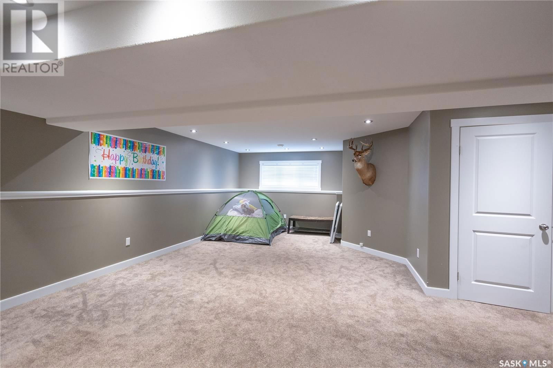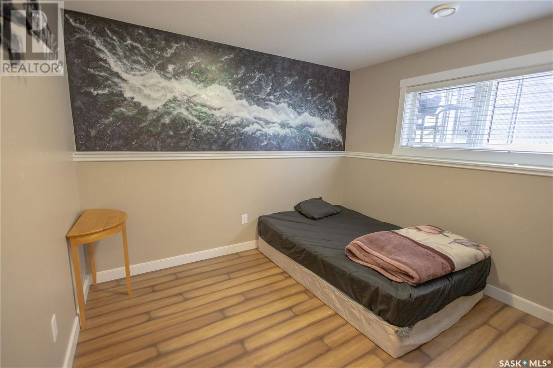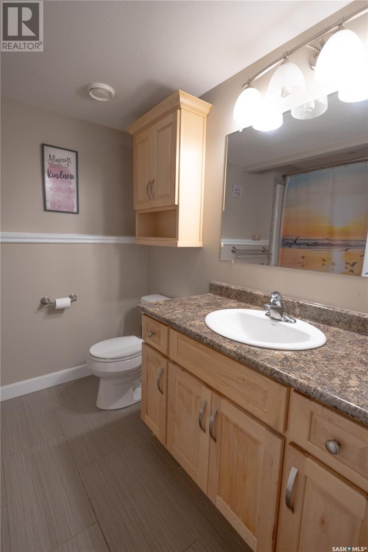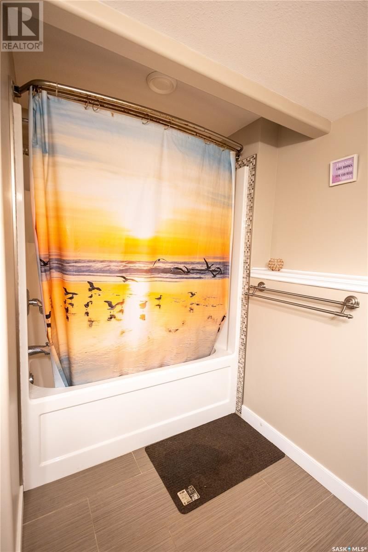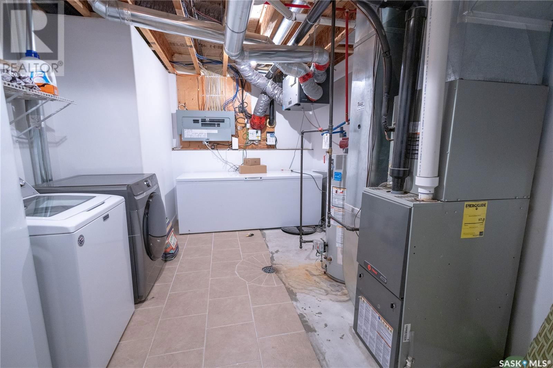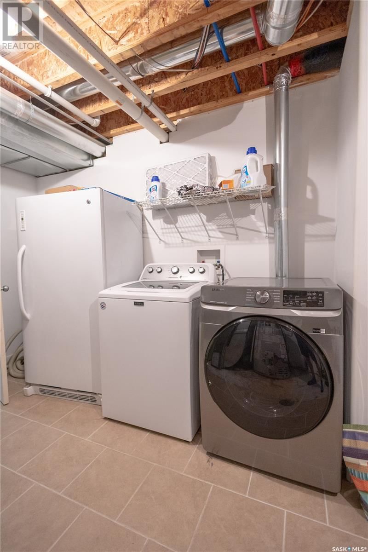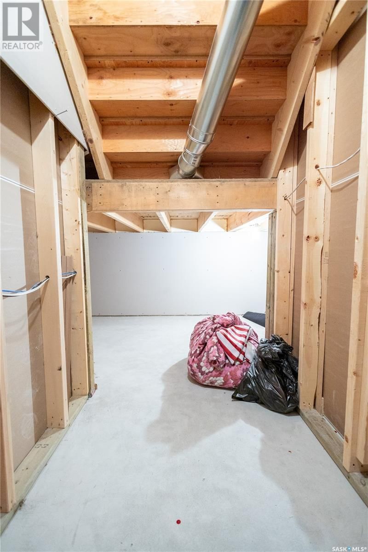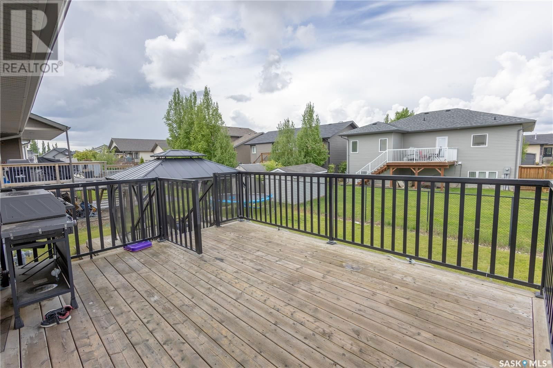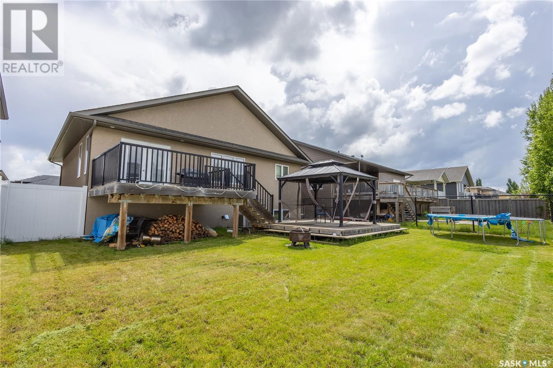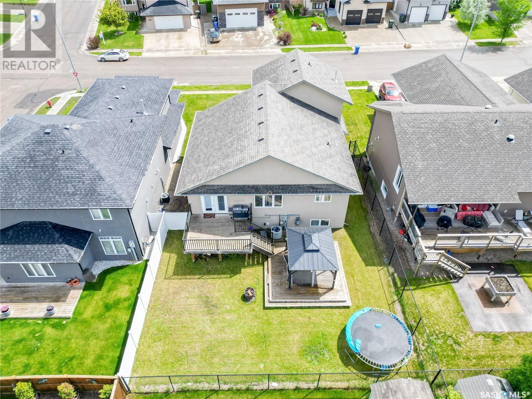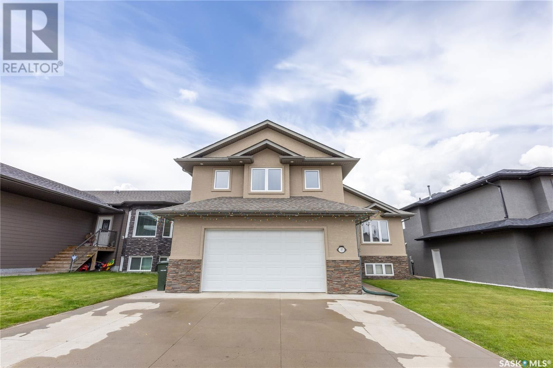15 Hadley Road
Prince Albert, Saskatchewan S6X0A5
5 beds · 3 baths · 1765 sqft
Stunning modified bi-level family home in the sought after Crescent Acres neighborhood! This 5 bedroom + den home features vaulted ceilings and an open concept design. The large living room has an electric fireplace and the custom maple kitchen has stainless steel appliances, a corner pantry and an island with bar seating. The dining area has patio doors to a huge 2 tiered deck and fully fenced yard, perfect for outdoor gatherings. The spacious primary bedroom offers an electric fireplace, large walk-in closet and 4 piece ensuite with a glass walk-in shower & heated floors. The fully finished basement includes an expansive recreation room which is ideal for entertainment and relaxation. There are also 2 additional bedrooms, a 4 piece bathroom and ample storage space. Additionally, there is a double attached heated garage that has plenty of extra storage space. Situated close to École Holy Cross, École Vickers and St. Francis schools as well as parks and the Rotary Trail. Make this family home your next move! (id:39198)
Facts & Features
Building Type
House
Year built
2012
Square Footage
1765 sqft
Stories
Bedrooms
5
Bathrooms
3
Parking
Neighbourhood
Crescent Acres
Land size
6297 sqft
Heating type
Forced air
Basement type
Full (Finished)
Parking Type
Time on REALTOR.ca
107 days
Brokerage Name: RE/MAX P.A. Realty
Similar Homes Near Prince Albert, SK
Recently Listed Homes in Prince Albert, SK
Home price
$549,000
Start with 2% down and save toward 5% in 3 years*
* Exact down payment ranges from 2-10% based on your risk profile and will be assessed during the full approval process.
$4,994 / month
Rent $4,416
Savings $578
Initial deposit 2%
Savings target Fixed at 5%
Start with 5% down and save toward 5% in 3 years.
$4,401 / month
Rent $4,281
Savings $120
Initial deposit 5%
Savings target Fixed at 5%




