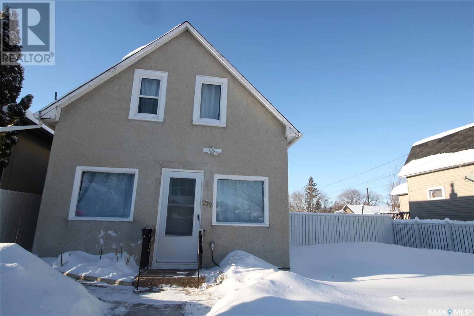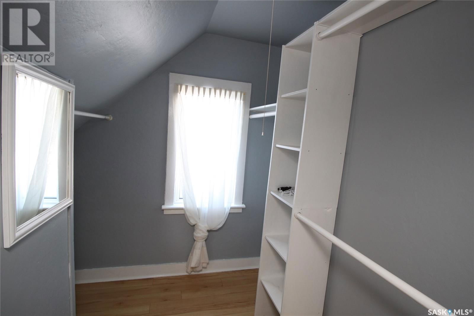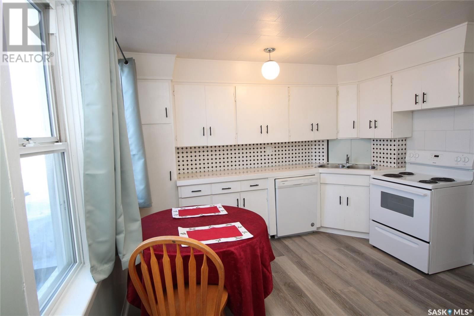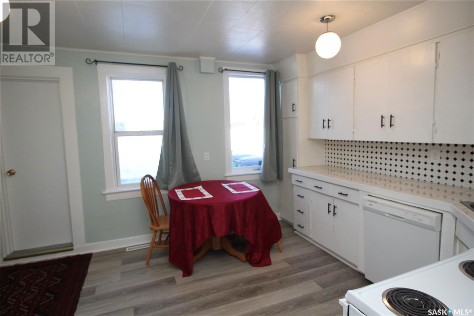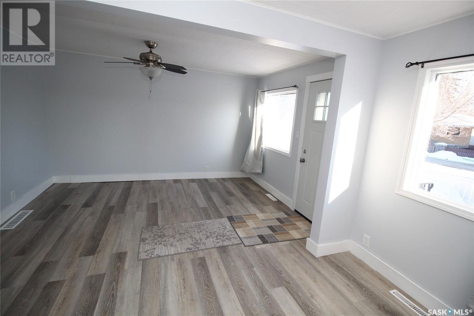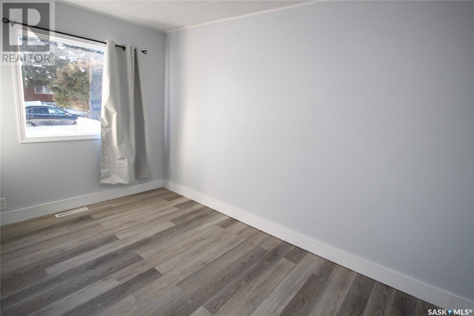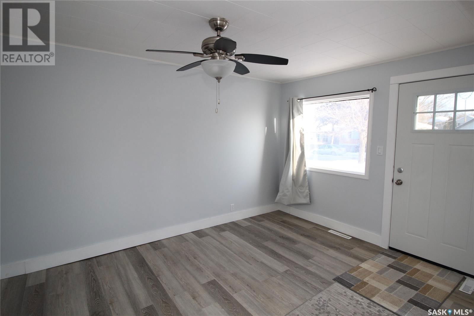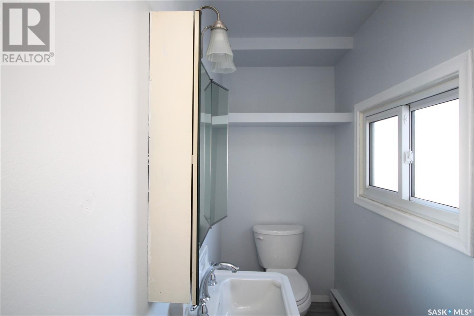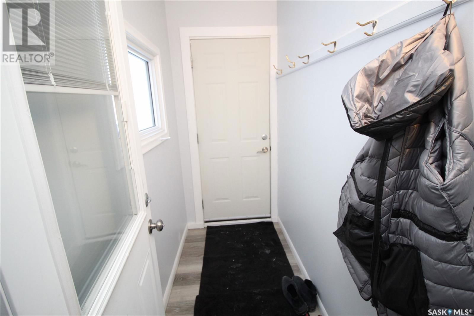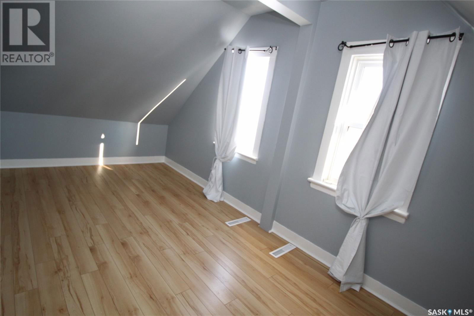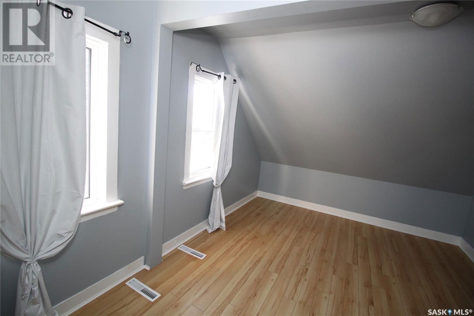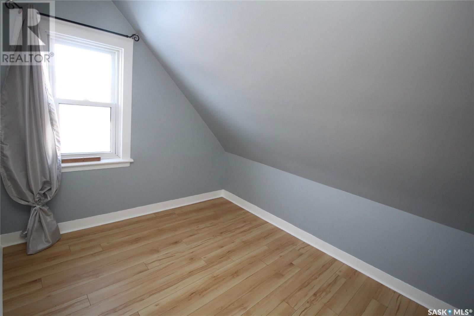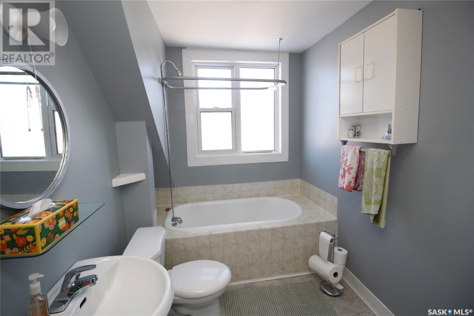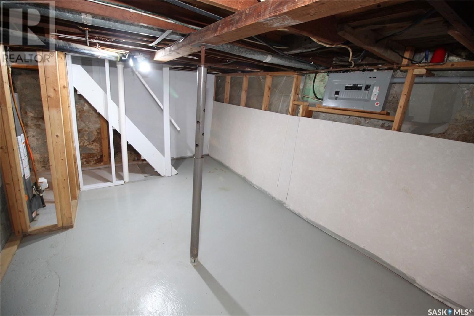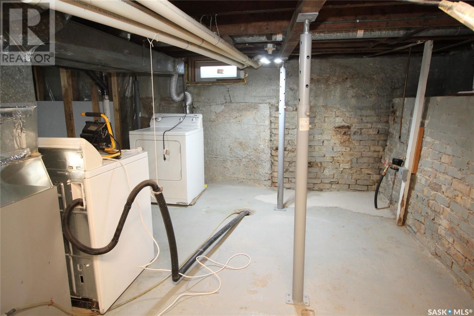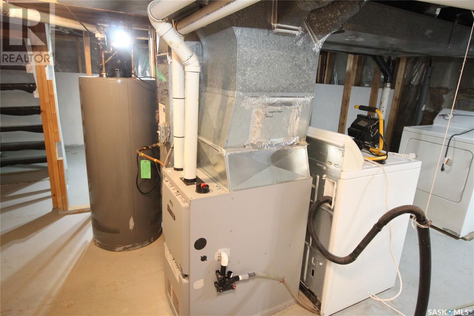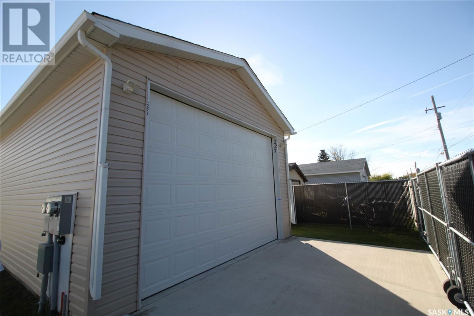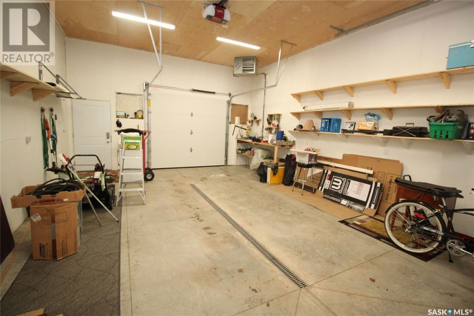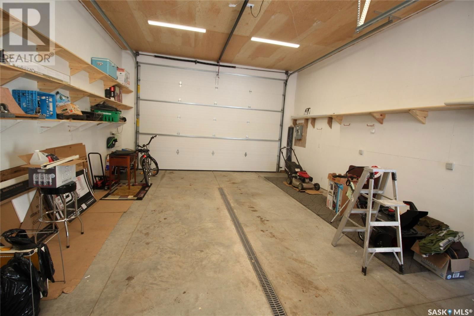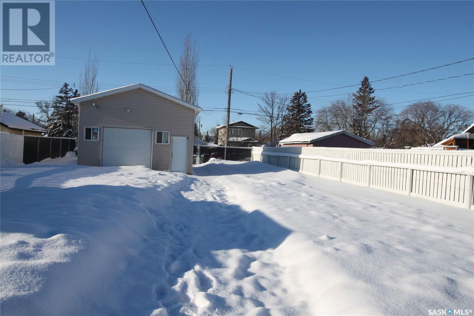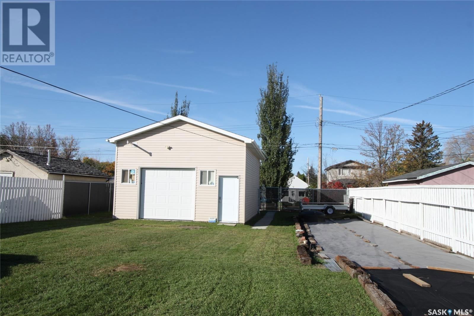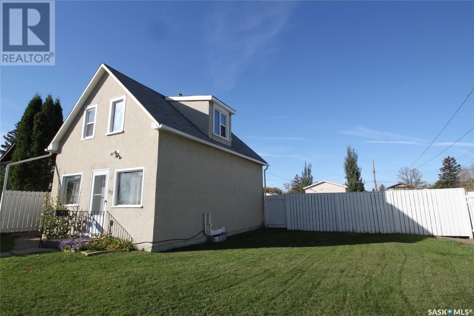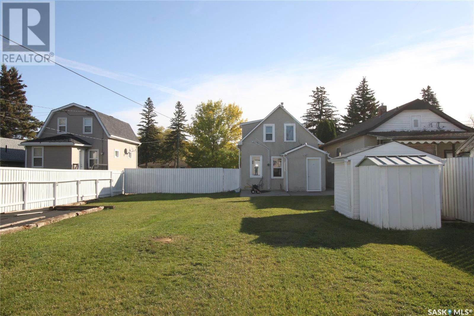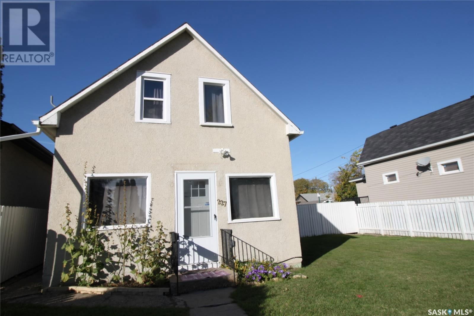227 M Avenue N
Saskatoon, Saskatchewan S7L2S2
2 beds · 2 baths · 820 sqft
1 1/2 storey home. Bright and sunny east-facing living room, a spacious kitchen with numerous cabinets and a built-in dishwasher and a convenient two-piece bath all on the main floor. On the second floor are two bedrooms and a 4-piece bathroom with a deep claw-foot tub as well as a walk-in closet with built-in organizers. Vinyl plank and laminate flooring and PVC windows throughout most of the house. A neat and tidy home in move-in condition. AND THE GARAGE --Detached 20'x28' and heated, built in 2019 with a 12' ceiling, an 11' overhead door off the alley and an 8’ overhead door opening into the back yard. A terrific shop or work area. Yard is attractively landscaped with a concrete patio and a garden area. Lot size is 50' x 184' providing great potential for future development. Located close to Leif Erickson Park, E D Feehan, Bedford Road Collegiate and Westmount Public School. Transit system is only a few blocks away, easy access to downtown, shopping centres and Circle Drive. (id:39198)
Facts & Features
Building Type House
Year built 1912
Square Footage 820 sqft
Stories 1.5
Bedrooms 2
Bathrooms 2
Parking
NeighbourhoodWestmount
Land size 9217 sqft
Heating type Baseboard heaters, Forced air
Basement typeFull (Unfinished)
Parking Type
Time on REALTOR.ca27 days
Brokerage Name: Realty Executives Saskatoon
Similar Homes Near Saskatoon, SK
Recently Listed Homes in Saskatoon, SK
Home price
$314,900
Start with 2% down and save toward 5% in 3 years*
* Exact down payment ranges from 2-10% based on your risk profile and will be assessed during the full approval process.
$2,864 / month
Rent $2,533
Savings $331
Initial deposit 2%
Savings target Fixed at 5%
Start with 5% down and save toward 5% in 3 years.
$2,525 / month
Rent $2,456
Savings $69
Initial deposit 5%
Savings target Fixed at 5%

