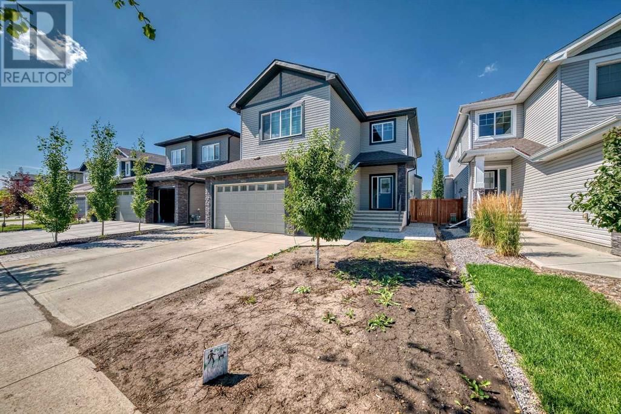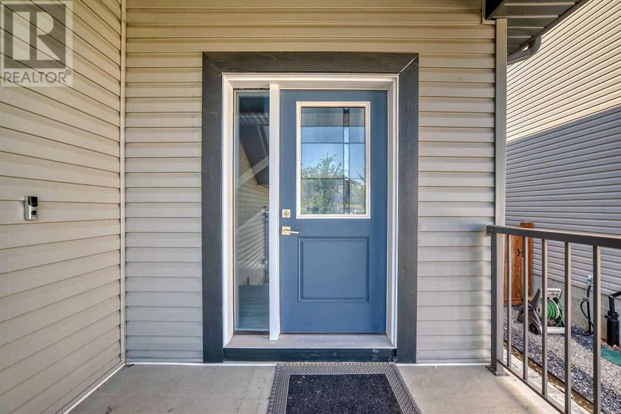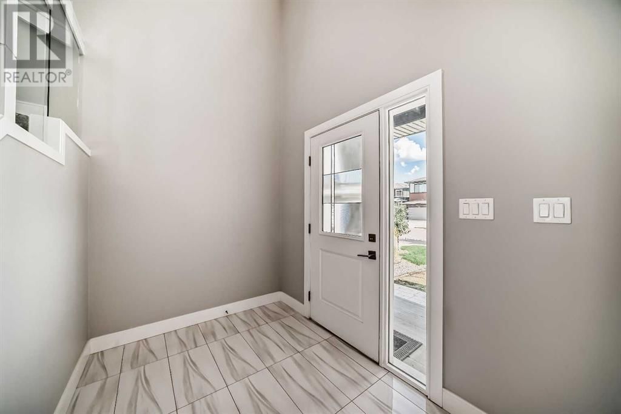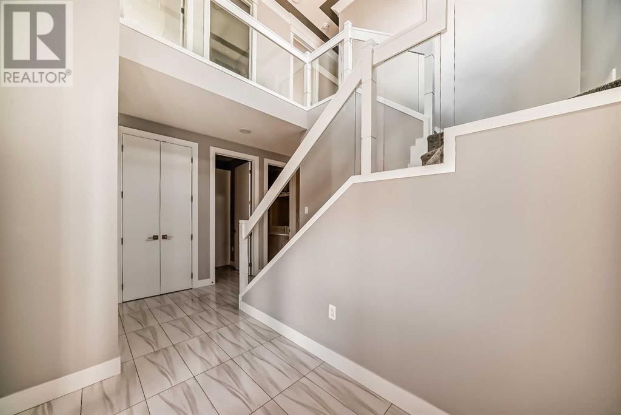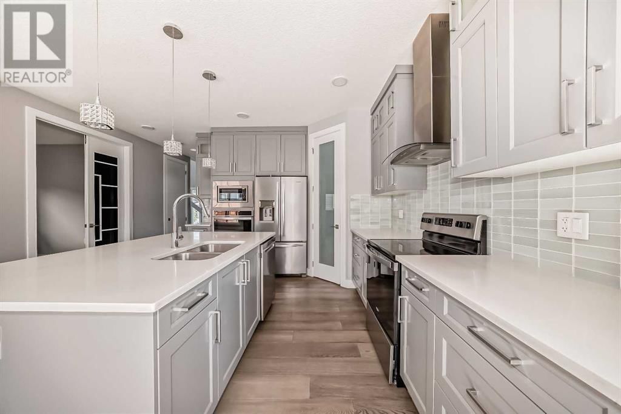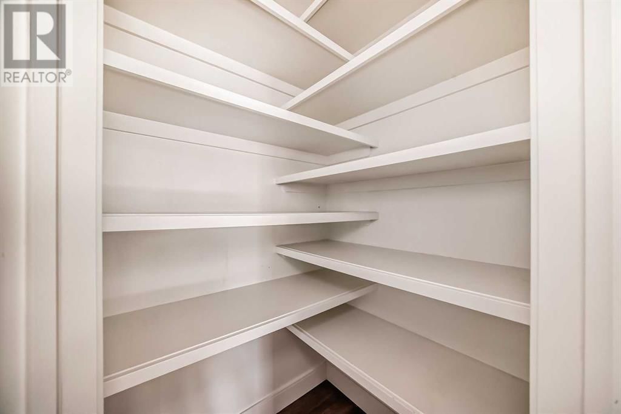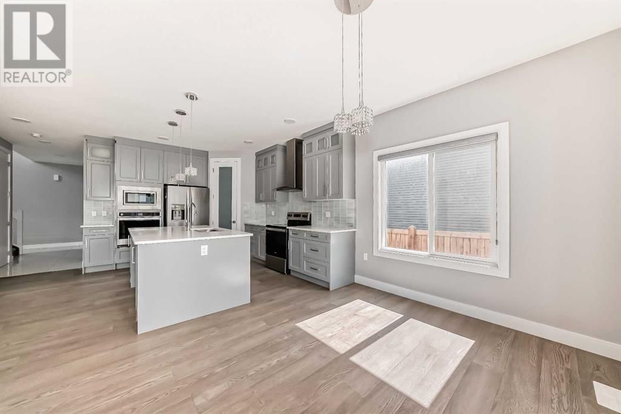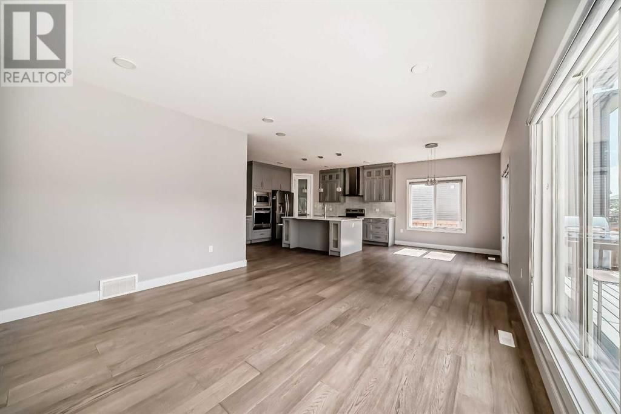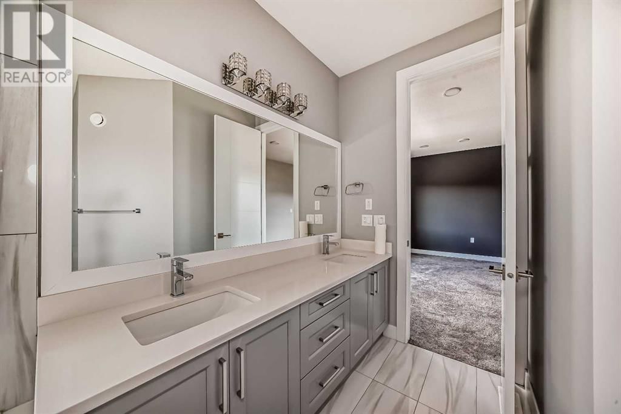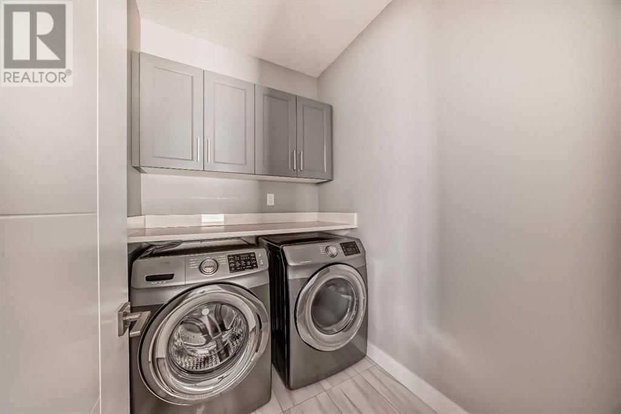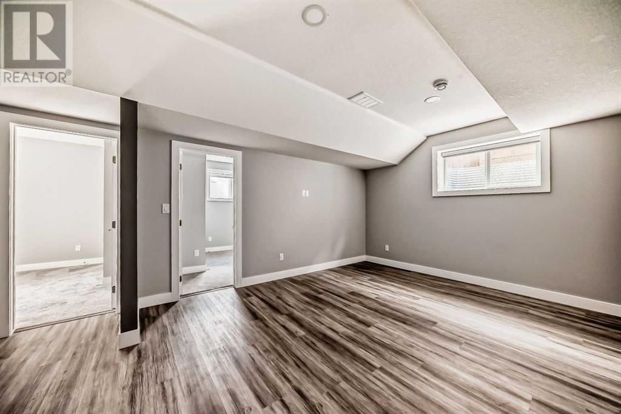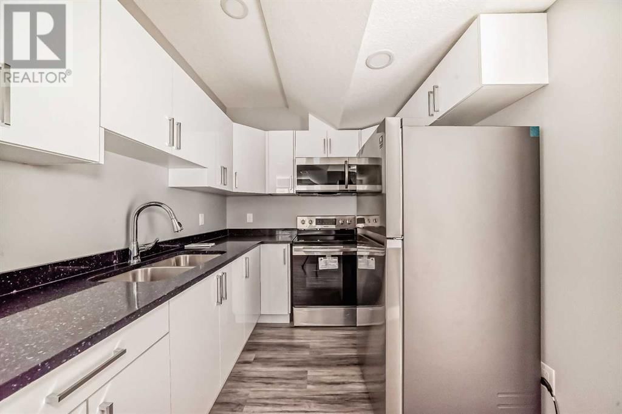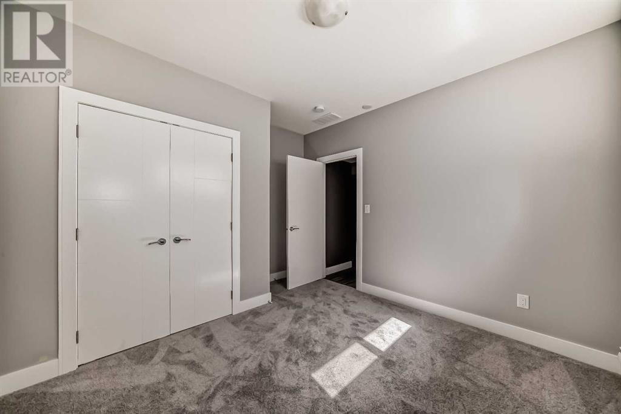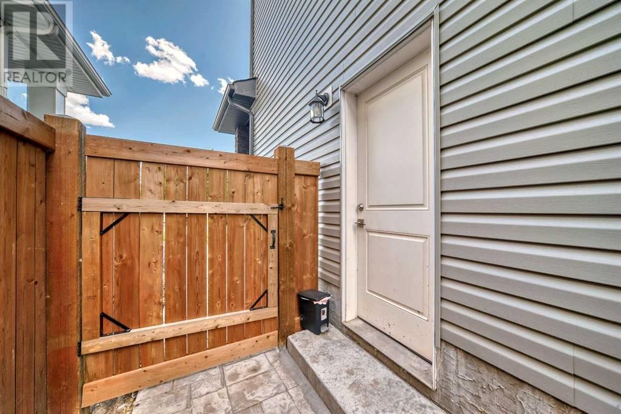5424 66 Street
Beaumont, Alberta T4X0C1
3 beds · 4 baths · 2486 sqft
Superb 5 bedroom home, with a 2 bedroom fully develop basement with separate entrance, over 3000 sqf.t of living space, bright and open, large bright kitchen, stone counters, ceiling height cabinets !, organize shelving's in mud room, den/office space in main floor, superb in suite bath, 2 bedroom legal suite in basement with separate entrance, bonus room in upper floor, gas line in deck, a must view. (id:39198)
Facts & Features
Building Type House, Detached
Year built 2019
Square Footage 2486 sqft
Stories 2
Bedrooms 3
Bathrooms 4
Parking 2
NeighbourhoodEaglemont Heights
Land size 1200 m2|10,890 - 21,799 sqft (1/4 - 1/2 ac)
Heating type Forced air
Basement typeFull (Finished)
Parking Type Attached Garage
Time on REALTOR.ca9 days
This home may not meet the eligibility criteria for Requity Homes. For more details on qualified homes, read this blog.
Brokerage Name: MaxWell Canyon Creek
Similar Homes
Recently Listed Homes
Home price
$685,000
Start with 2% down and save toward 5% in 3 years*
* Exact down payment ranges from 2-10% based on your risk profile and will be assessed during the full approval process.
$6,231 / month
Rent $5,510
Savings $721
Initial deposit 2%
Savings target Fixed at 5%
Start with 5% down and save toward 5% in 3 years.
$5,492 / month
Rent $5,342
Savings $150
Initial deposit 5%
Savings target Fixed at 5%

