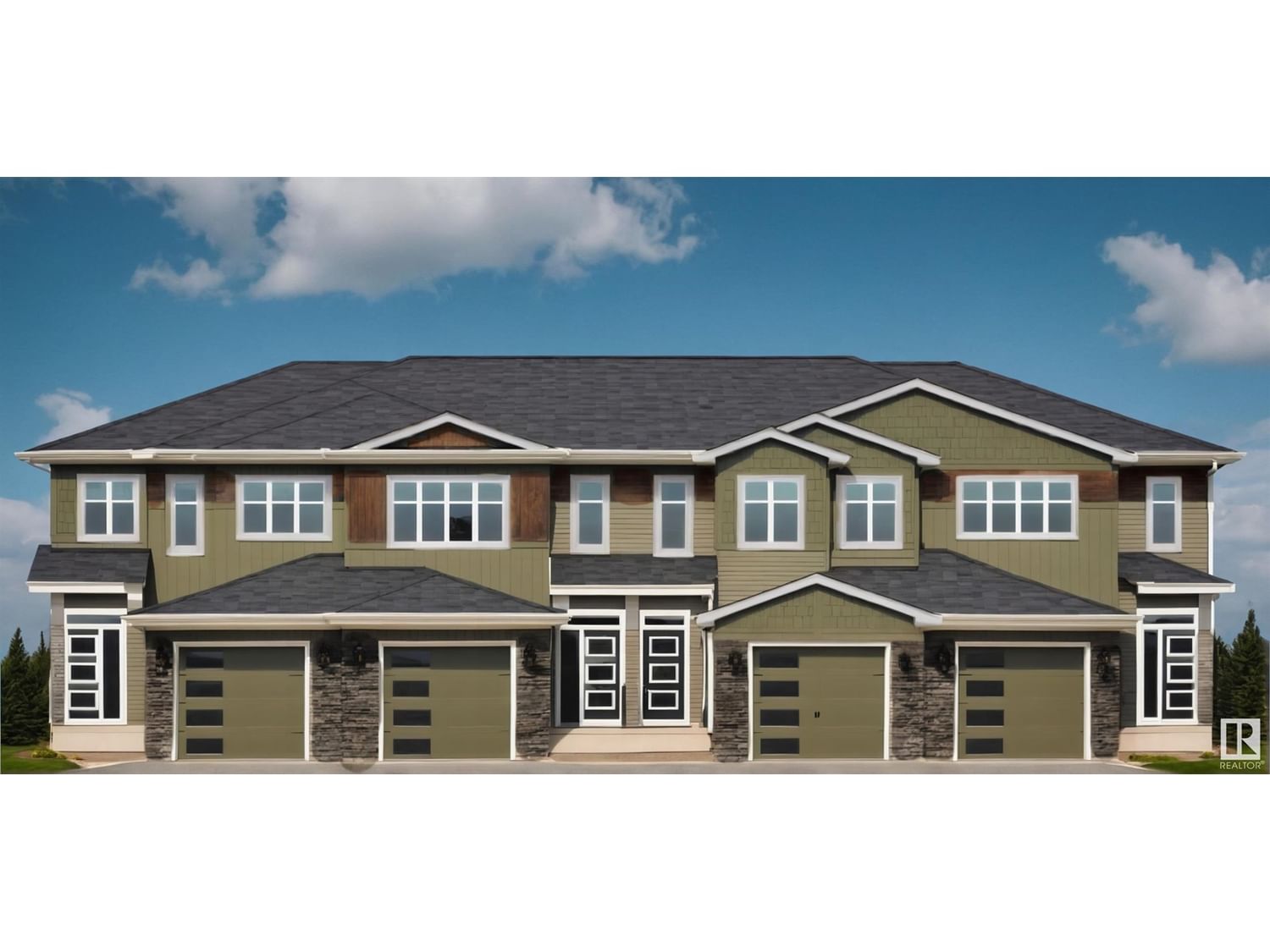5018 67 St
Beaumont, Alberta T4X3A8
3 beds · 3 baths · 1637 sqft
A rare opportunity in the sought after community of Eaglemont in Beaumont! Main floor offers 9-foot ceilings, a half bath, quartz countertops, upgraded 42 cabinets, and pre-selected designer finishes. Upstairs, you will find a flex bonus area, laundry room, full 4-piece bathroom and 3 bedrooms total with a primary ensuite with walk-in closet and a luxurious bathroom. The home is equipped with kitchen appliances, and comes with an attached front drive garage! Don't miss out on one of the best built properties, steps away from the Eaglemont Recreation Center, and all the amenities and access that Beaumont has to offer! PROPERTY UNDER CONSTRUCTION September COMPLETION. Images are renderings and finished product may vary in finishes. (id:39198)
Facts & Features
Building Type Row / Townhouse, Attached
Year built 2024
Square Footage 1637 sqft
Stories 2
Bedrooms 3
Bathrooms 3
Parking
NeighbourhoodEaglemont Heights
Land size 226.22 m2
Heating type Forced air
Basement typeFull (Unfinished)
Parking Type Attached Garage
Time on REALTOR.ca27 days
This home may not meet the eligibility criteria for Requity Homes. For more details on qualified homes, read this blog.
Brokerage Name: MaxWell Challenge Realty
Similar Homes
Recently Listed Homes
Home price
$420,000
Start with 2% down and save toward 5% in 3 years*
* Exact down payment ranges from 2-10% based on your risk profile and will be assessed during the full approval process.
$3,820 / month
Rent $3,379
Savings $442
Initial deposit 2%
Savings target Fixed at 5%
Start with 5% down and save toward 5% in 3 years.
$3,367 / month
Rent $3,275
Savings $92
Initial deposit 5%
Savings target Fixed at 5%





