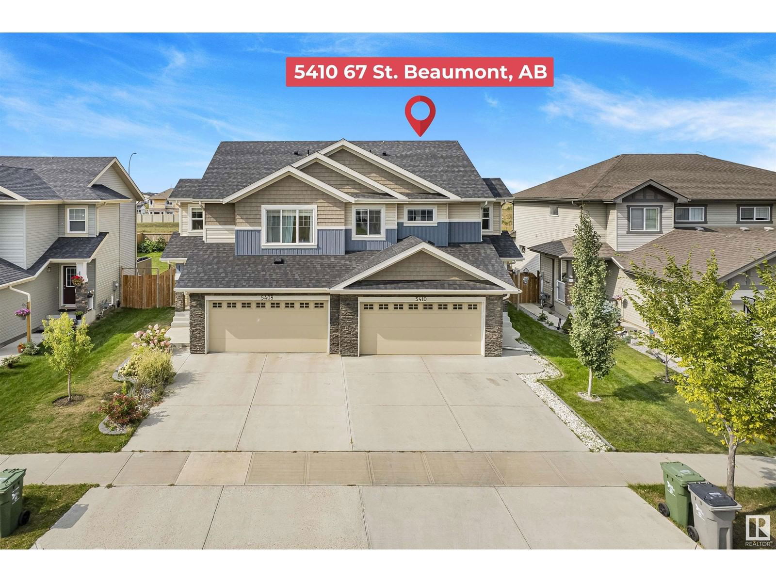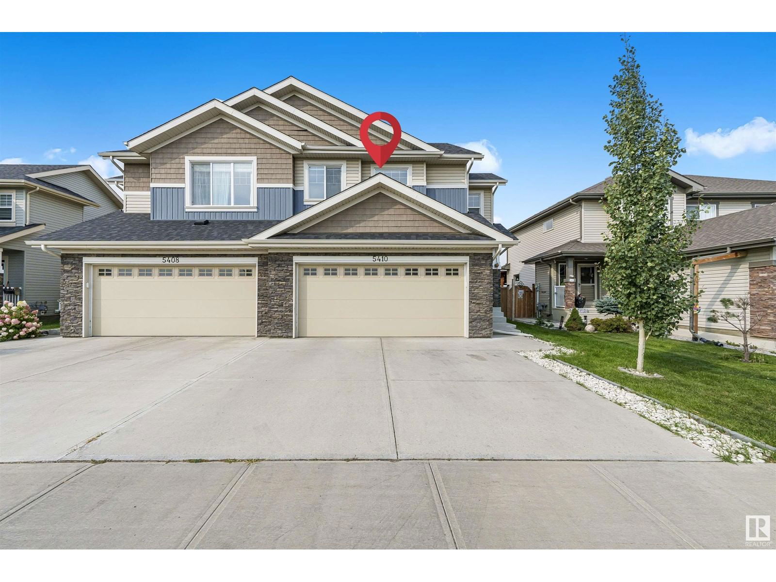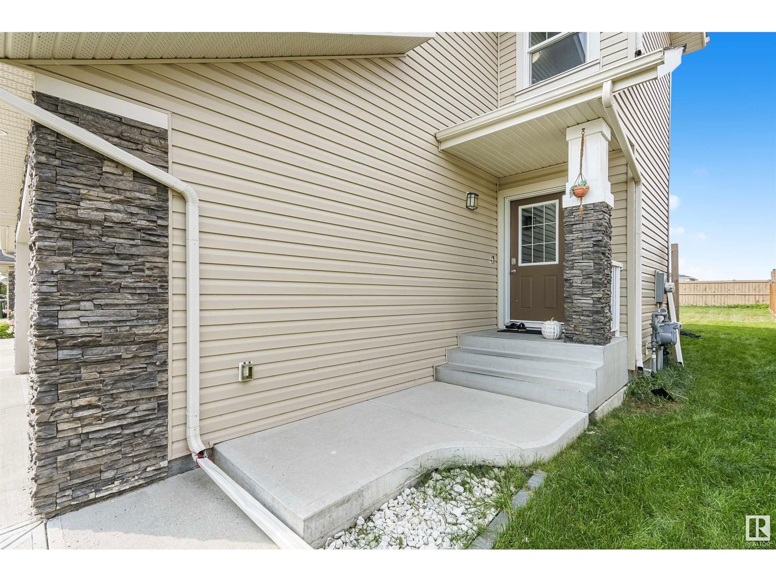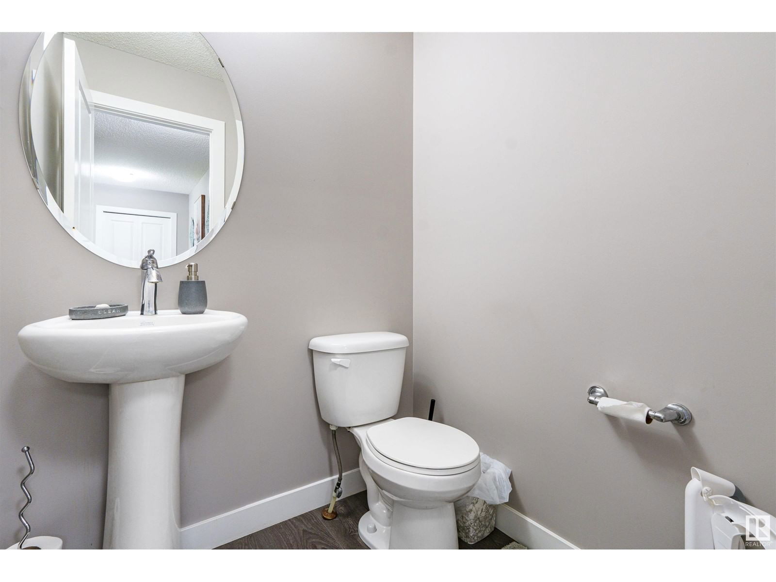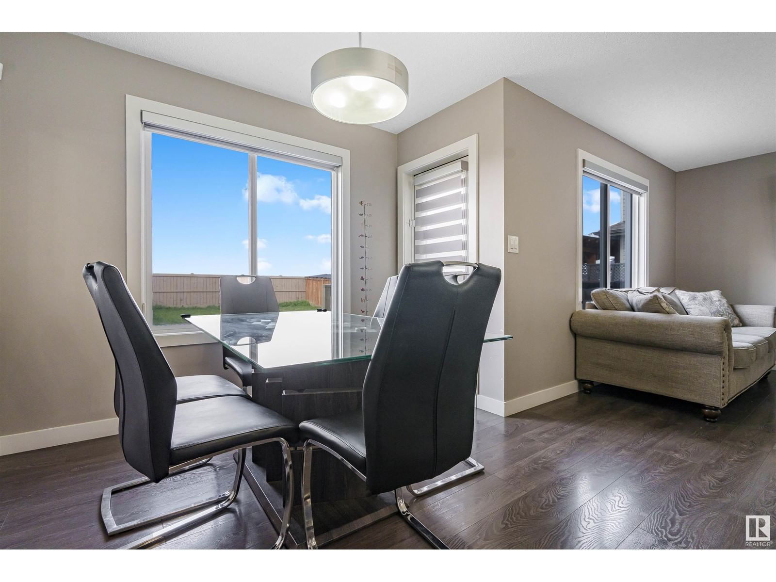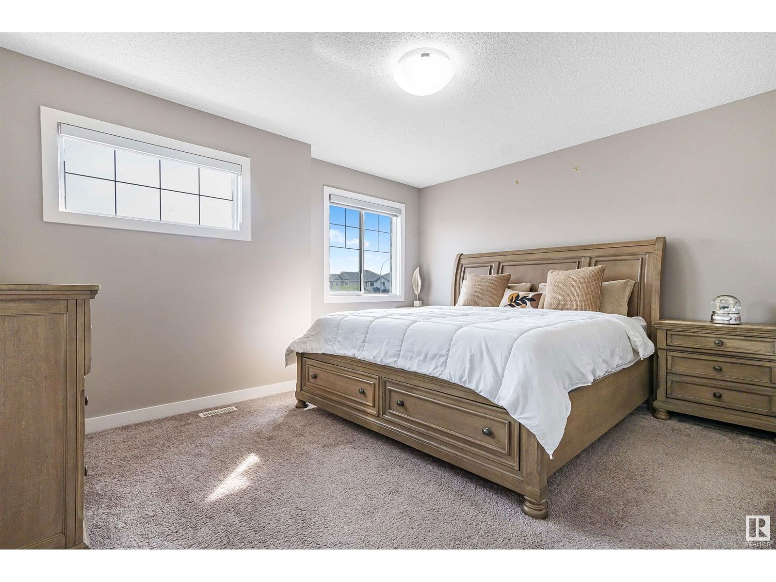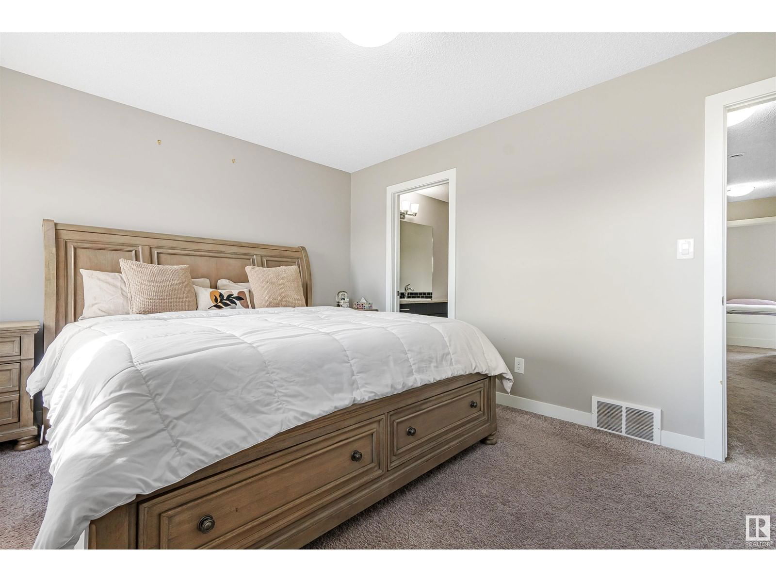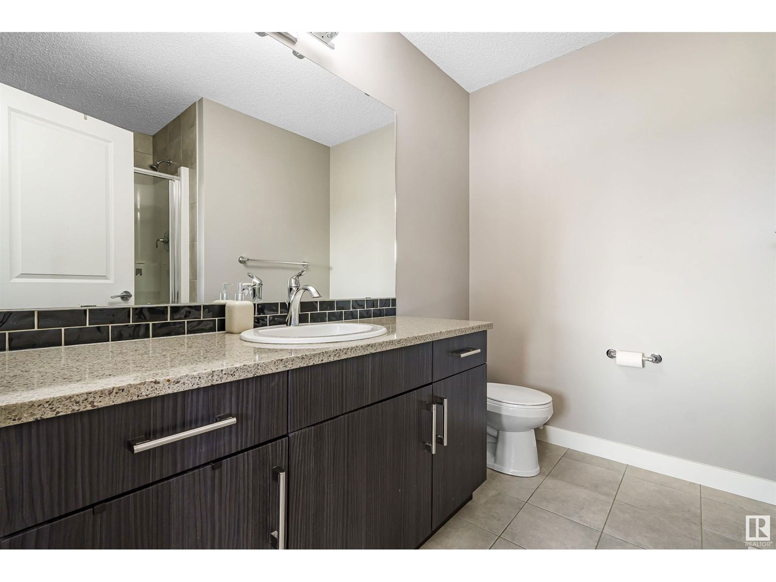5410 67 St
Beaumont, Alberta T4X2A2
3 beds · 3 baths · 1534 sqft
This inviting home features a front-attached double garage, 3 bedrooms, and 2.1 bathrooms, with quartz countertops throughout. The master bedroom offers a walk-in closet, and the kitchen provides a spacious walk-in pantry. Upstairs, you'll find a bonus room perfect for extra living space. The home is equipped with an air conditioner (2020) for added comfort and includes a new Washtower (2022), microwave (2024), dishwasher (2023), and electric stove (2024). The large backyard features a 10x10 deck with no rear neighbors, and the house faces a lovely park. It's also within walking distance of a pond, scenic trails, and the Beaumont Sport and Recreation Centre, making it ideal for those seeking both comfort and convenience. (id:39198)
Facts & Features
Building Type Duplex, Semi-detached
Year built 2018
Square Footage 1534 sqft
Stories 2
Bedrooms 3
Bathrooms 3
Parking
NeighbourhoodEaglemont Heights
Land size
Heating type Forced air
Basement typeFull (Unfinished)
Parking Type Attached Garage
Time on REALTOR.ca8 days
This home may not meet the eligibility criteria for Requity Homes. For more details on qualified homes, read this blog.
Brokerage Name: Exp Realty
Similar Homes
Recently Listed Homes
Home price
$448,500
Start with 2% down and save toward 5% in 3 years*
* Exact down payment ranges from 2-10% based on your risk profile and will be assessed during the full approval process.
$4,080 / month
Rent $3,608
Savings $472
Initial deposit 2%
Savings target Fixed at 5%
Start with 5% down and save toward 5% in 3 years.
$3,596 / month
Rent $3,497
Savings $98
Initial deposit 5%
Savings target Fixed at 5%

