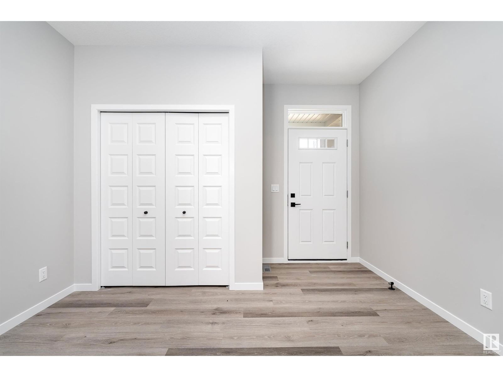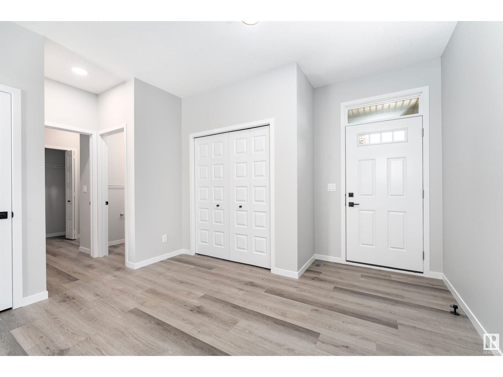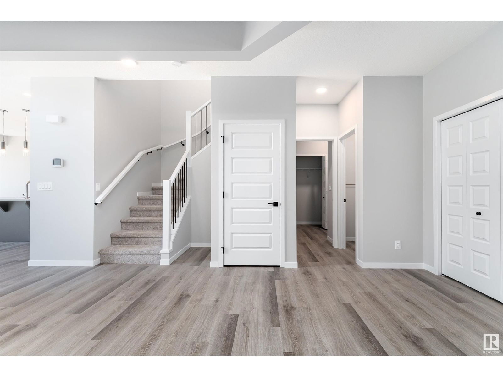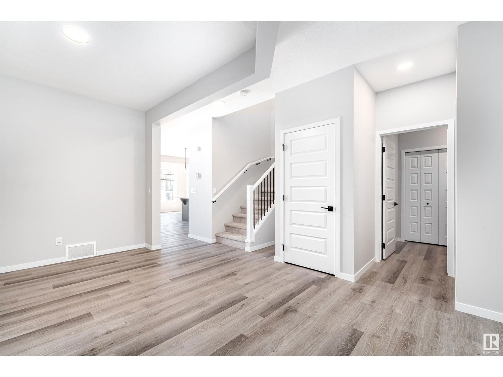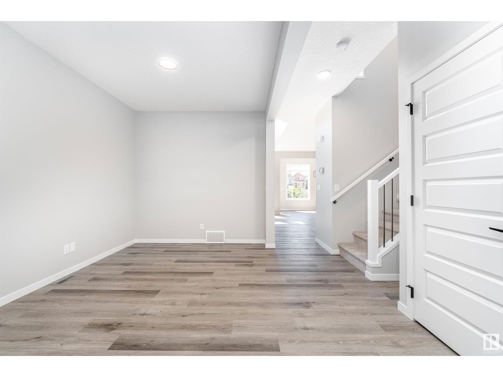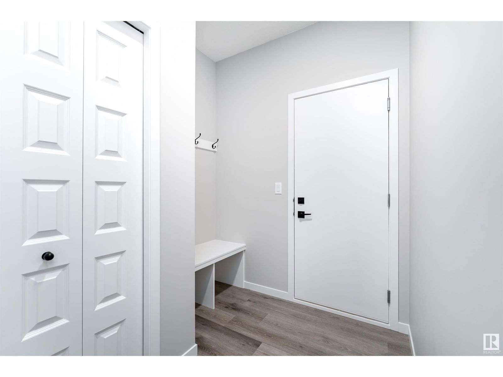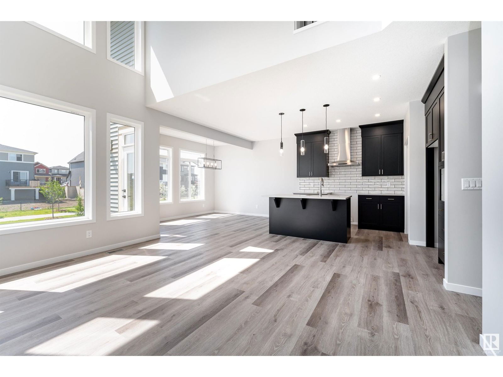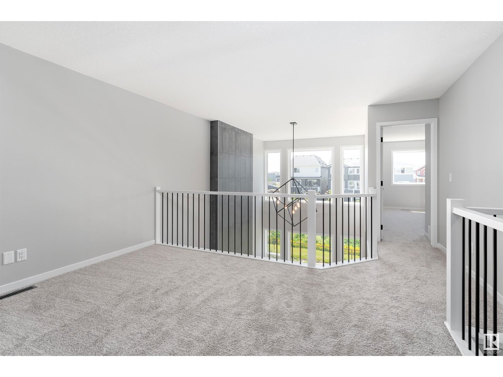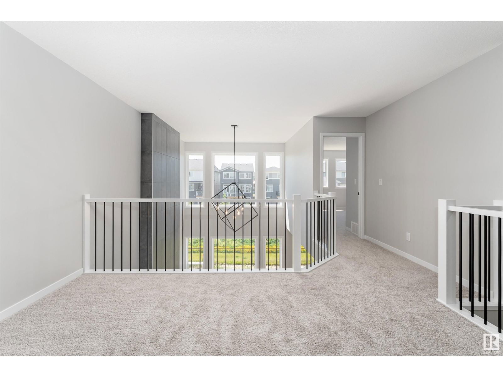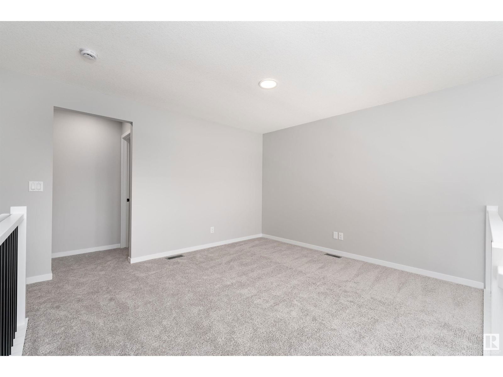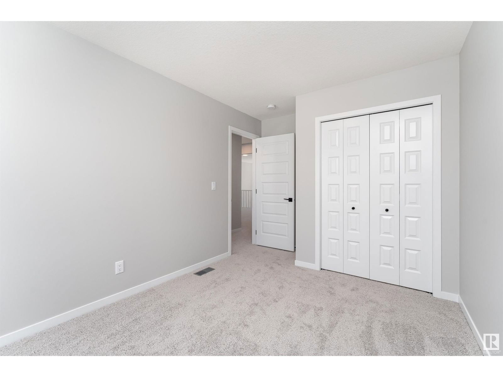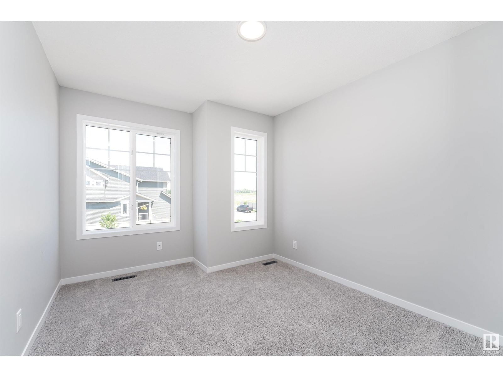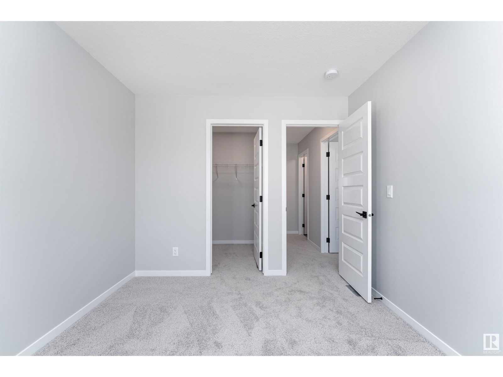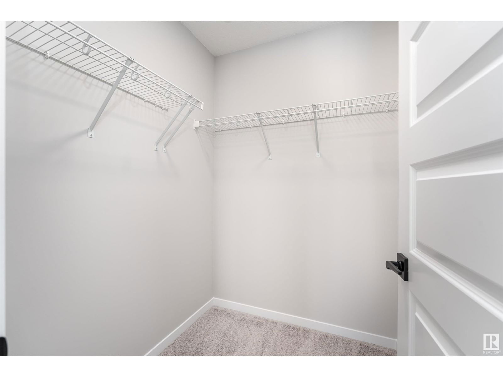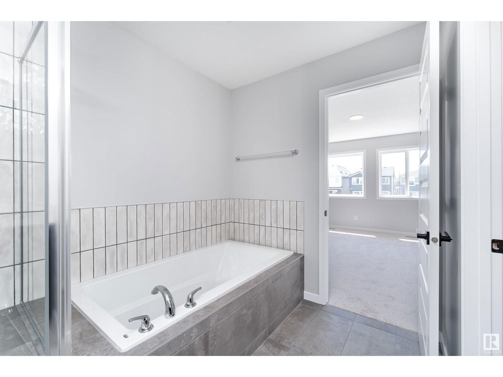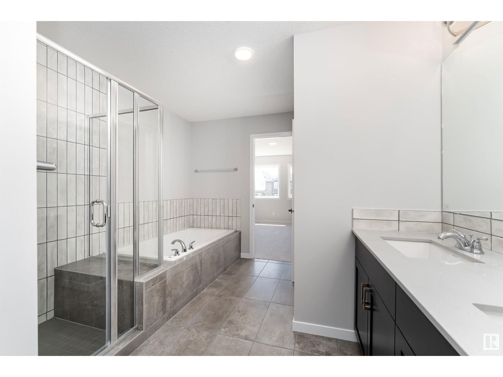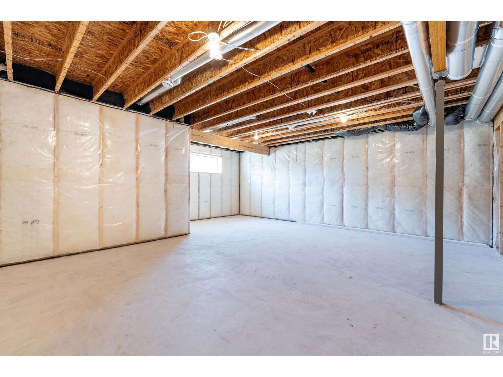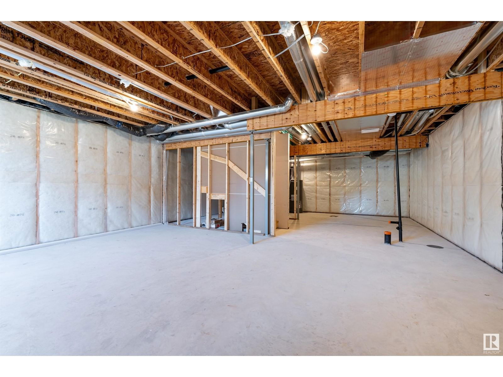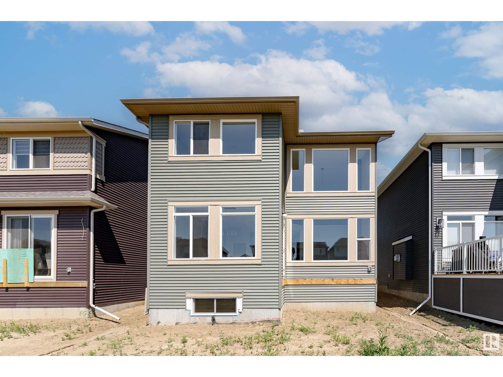7029 54 Av
Beaumont, Alberta T4X2Z9
3 beds · 3 baths · 2188 sqft
This home is nestled in the beautiful community of Beaumont. From breakfast together, to Friday night movies, to bedtime stories in the comfort of each bedroom you cherish creating memories when bringing everyone together. This property has a main floor den for productive days working from home. A large mud room with ample storage to store book bags and coats. Tucked away a guest bath for quick stops. The kitchen features large counterspace and an extended eating edge with additional room for seating to make breakfast and homework effortless, and butler's pantry perfect for cooking large or fragrant meals. Open to above family room with statement fireplace. Upstairs laundry to accompany 3 spacious bedrooms for efficient laundry day. A relaxing primary suite isolated from the other bedrooms for tranquil nights sleep. Luxurious ensuite with two sinks and walk in closet complete the picture. (id:39198)
Facts & Features
Building Type House, Detached
Year built 2024
Square Footage 2188 sqft
Stories 2
Bedrooms 3
Bathrooms 3
Parking
NeighbourhoodElan
Land size 360.93 m2
Heating type Forced air
Basement typeFull (Unfinished)
Parking Type Attached Garage
Time on REALTOR.ca6 days
This home may not meet the eligibility criteria for Requity Homes. For more details on qualified homes, read this blog.
Brokerage Name: Sweetly
Similar Homes
Recently Listed Homes
Home price
$619,000
Start with 2% down and save toward 5% in 3 years*
* Exact down payment ranges from 2-10% based on your risk profile and will be assessed during the full approval process.
$5,631 / month
Rent $4,979
Savings $651
Initial deposit 2%
Savings target Fixed at 5%
Start with 5% down and save toward 5% in 3 years.
$4,962 / month
Rent $4,827
Savings $136
Initial deposit 5%
Savings target Fixed at 5%


