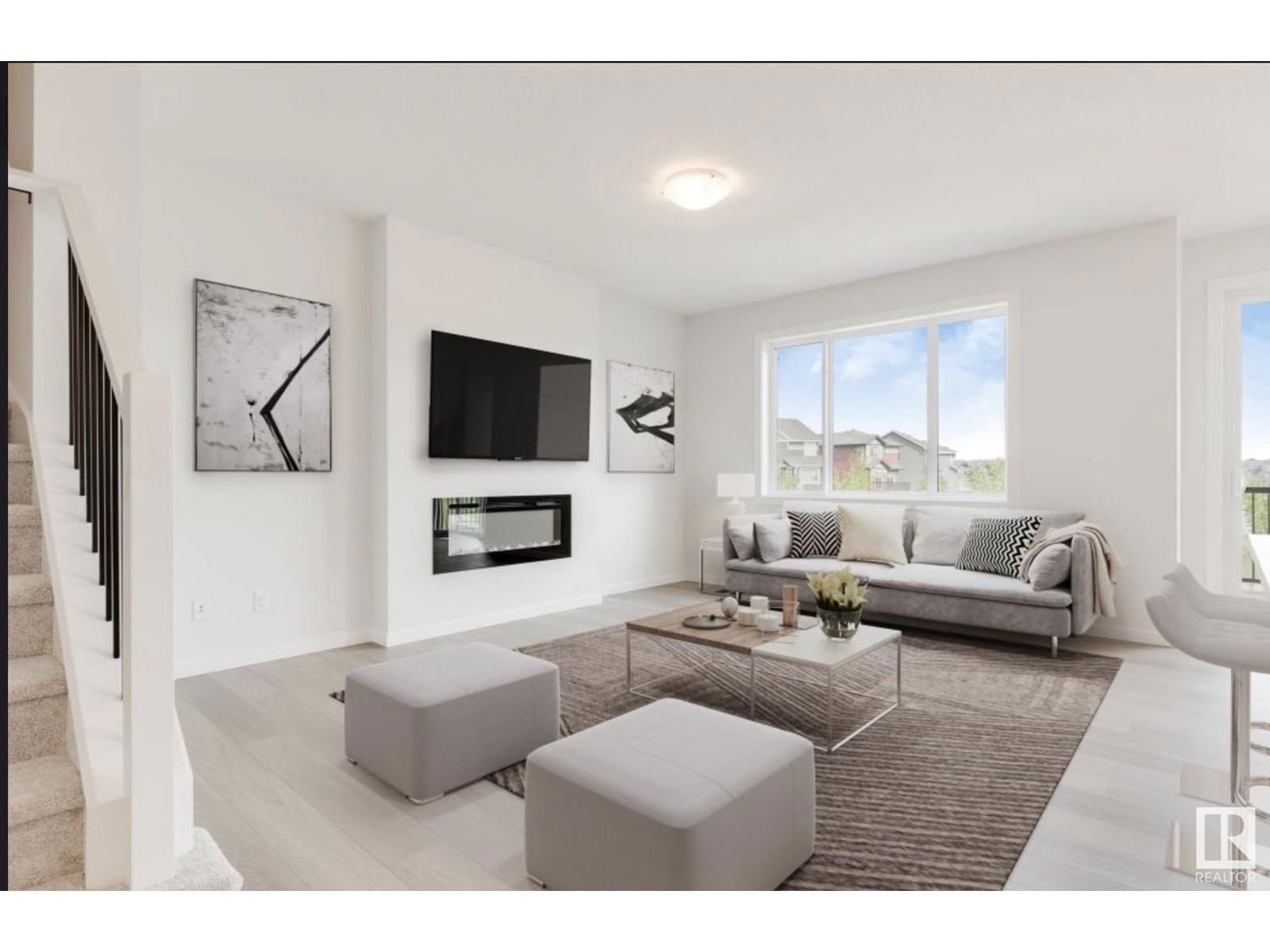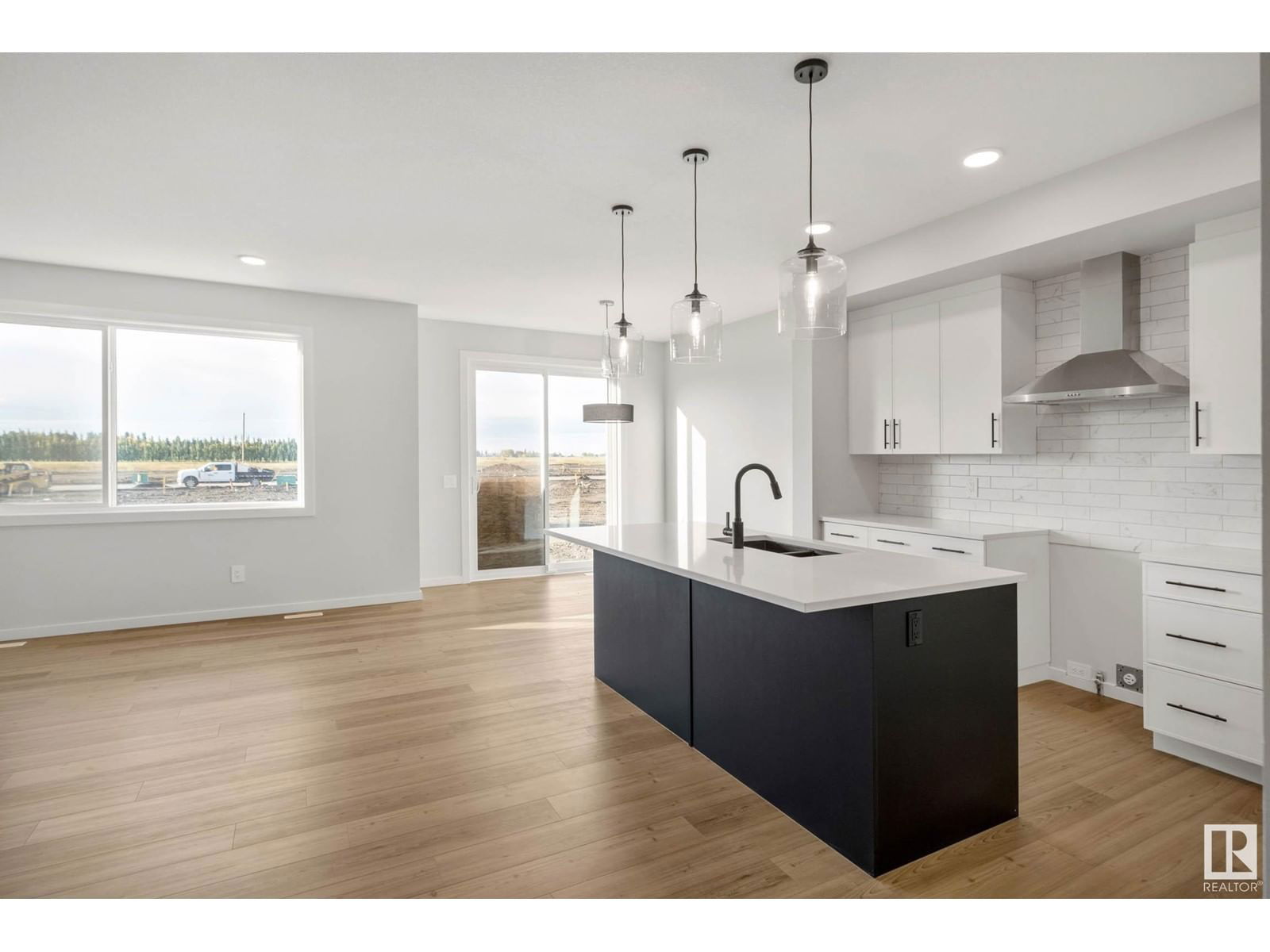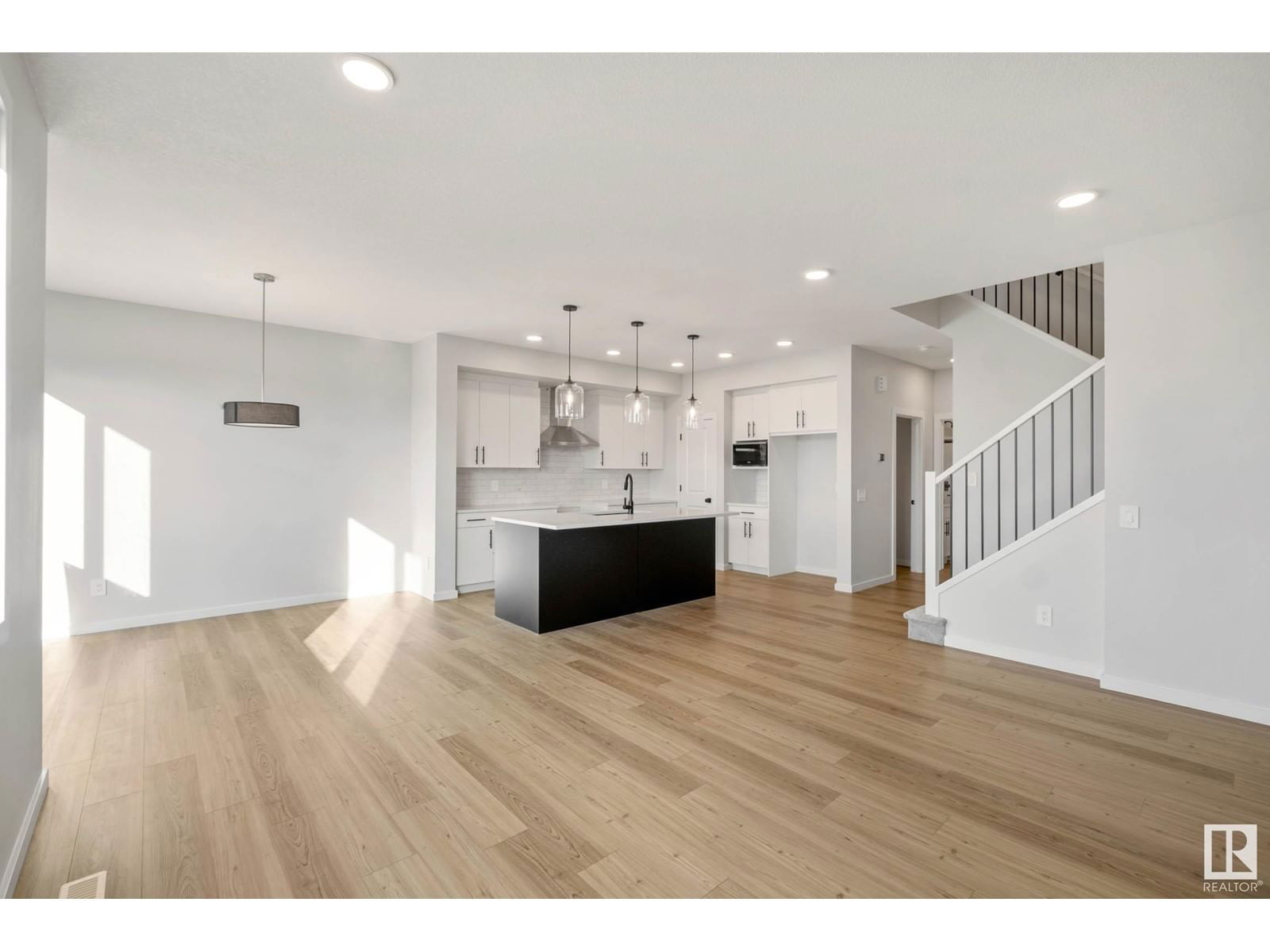7109 51 Av
Beaumont, Alberta T4X0S4
3 beds · 3 baths · 2053 sqft
Experience modern luxury in this Gabriel model by master builder HOMES BY AVI. Welcome to Elan, Beaumont! Superb location surrounded by nature trails, parks, ponds, new schools and all amenities. This home has a tremendous layout featuring: 3 spacious bedrooms (each with WIC), 3 full bathrooms, upper-level loft style family room, laundry room & pocket officePLUSmain level flex room, a great private space for you to work/study at home! Welcoming foyer with additional access to attached double garage, transitions to open concept great room that highlights stunning electric fireplace, luxury vinyl plank flooring & patio door that leads to your private fully landscaped yard. Kitchen showcases abundance of cabinetry w/quartz countertops, extended eat-on centre island, eating nook bump-out, hood fan & pantry. Owners suite is accented with spa-like 5-piece ensuite showcasing soaker tub, dual sinks, private stall & large WIC. Appliance allowance, blinds package, 200 amp & matt black fixtures included. (id:39198)
Facts & Features
Building Type House, Detached
Year built 2024
Square Footage 2053 sqft
Stories 2
Bedrooms 3
Bathrooms 3
Parking 4
NeighbourhoodElan
Land size 314.01 m2
Heating type Forced air
Basement typeFull (Unfinished)
Parking Type Attached Garage
Time on REALTOR.ca5 days
This home may not meet the eligibility criteria for Requity Homes. For more details on qualified homes, read this blog.
Brokerage Name: RE/MAX River City
Similar Homes
Recently Listed Homes
Home price
$602,500
Start with 2% down and save toward 5% in 3 years*
* Exact down payment ranges from 2-10% based on your risk profile and will be assessed during the full approval process.
$5,481 / month
Rent $4,847
Savings $634
Initial deposit 2%
Savings target Fixed at 5%
Start with 5% down and save toward 5% in 3 years.
$4,830 / month
Rent $4,698
Savings $132
Initial deposit 5%
Savings target Fixed at 5%










