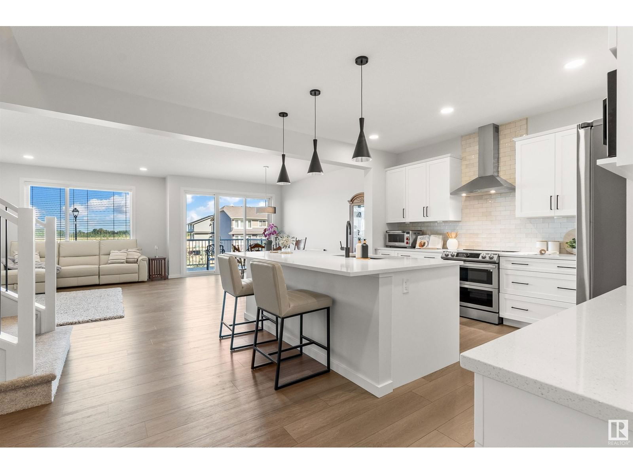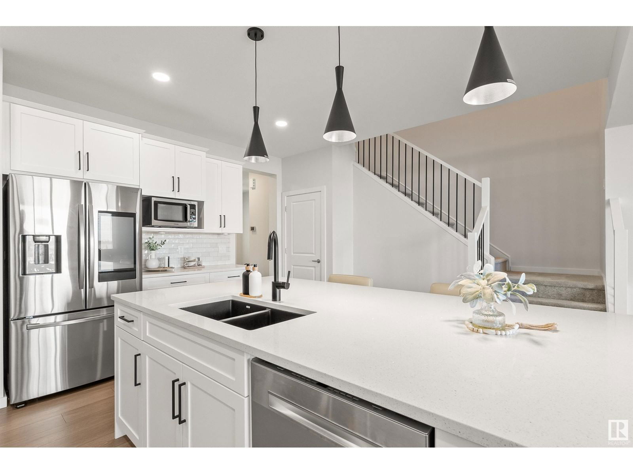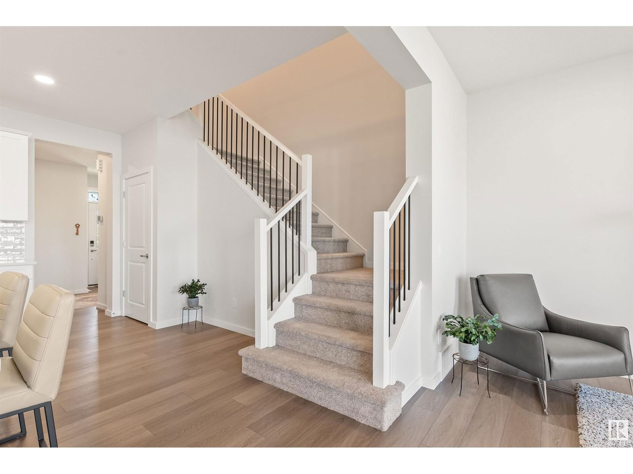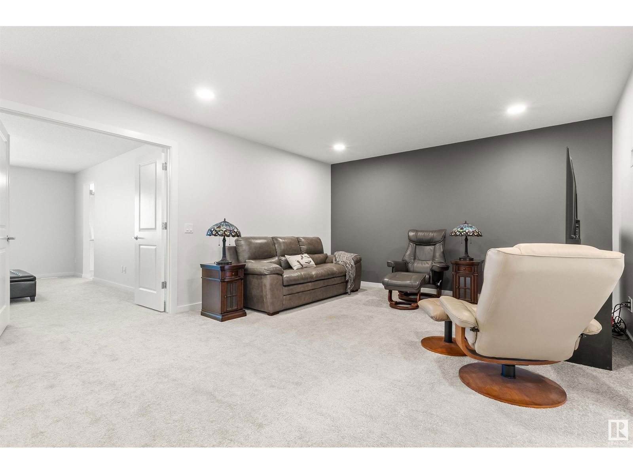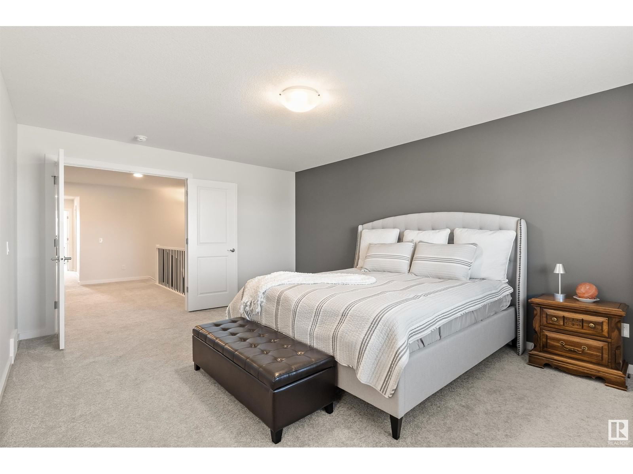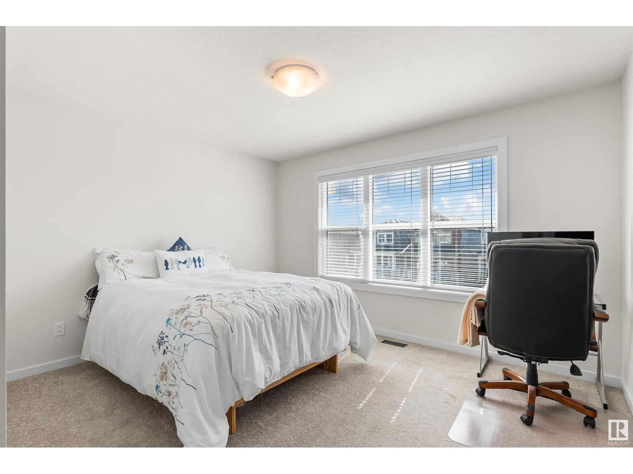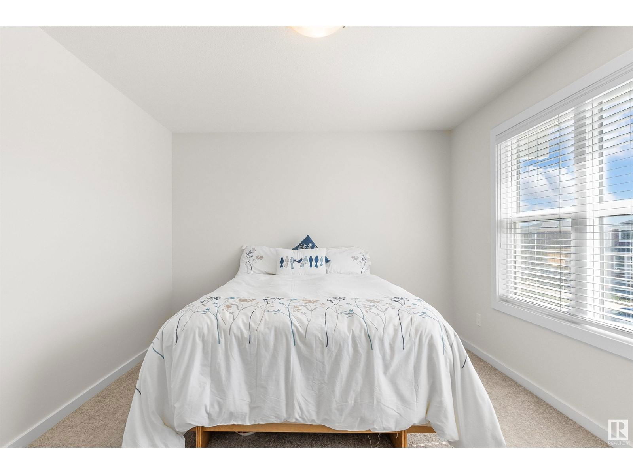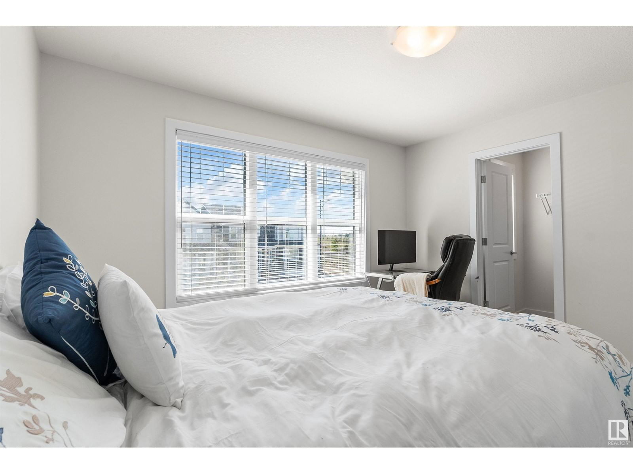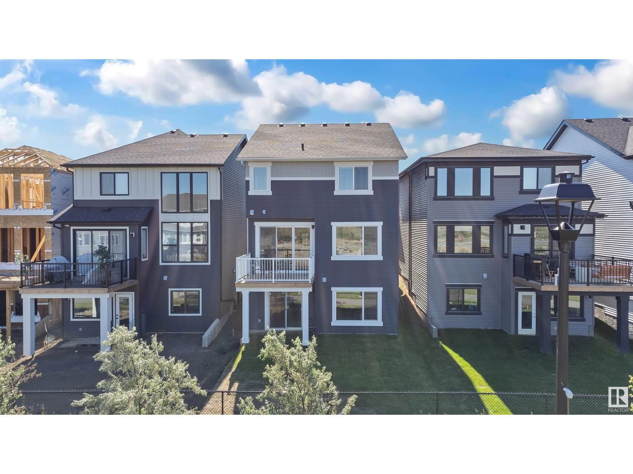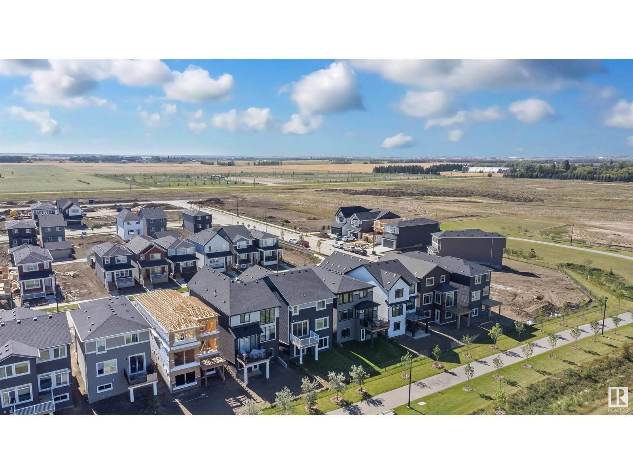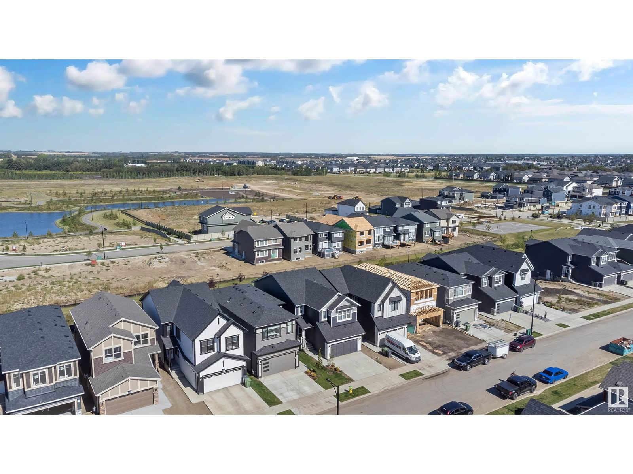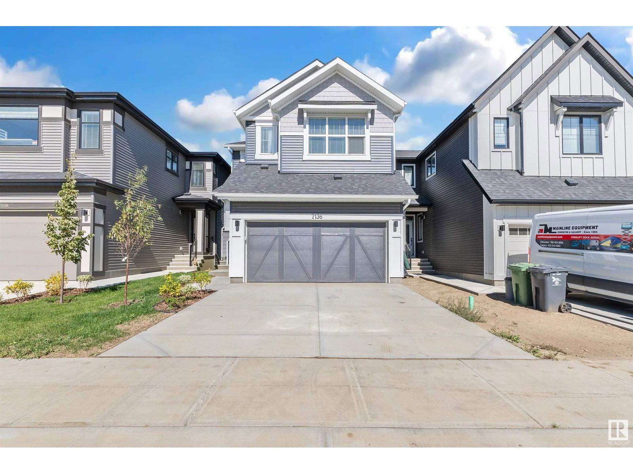7136 52 Av
Beaumont, Alberta T4X2X8
3 beds · 3 baths · 2349 sqft
Welcome to Elan, one of Beaumont's fastest-growing communitiesexplore modern living! This stunning 2,348 sq. ft. two-story home, backing onto the trail with a WALKOUT basement, has been meticulously crafted by Homes By Avi, offering the perfect blend of luxury and functionality. Step inside to a spacious floor plan flooded with natural light; no expense has been spared. The heart of the home features a chefs kitchen with gleaming stainless steel appliances and an open layout that flows seamlessly into the living and dining areas, with luxury vinyl plank flooring throughout. Upstairs, find 3 bedrooms, including a spa-like 5-piece ensuite, and a generous bonus room providing additional space for relaxation or entertainment. The upper level is completed with another 4-piece bathroom and a laundry room. Fully loaded with A/C, blinds, landscaping, and a deck with a gas lineperfect for entertaining! Better than newdon't miss out on this opportunity today! (id:39198)
Facts & Features
Building Type House, Detached
Year built 2023
Square Footage 2349 sqft
Stories 2
Bedrooms 3
Bathrooms 3
Parking
NeighbourhoodElan
Land size 312.15 m2
Heating type Forced air
Basement typeFull (Unfinished)
Parking Type Attached Garage
Time on REALTOR.ca15 days
This home may not meet the eligibility criteria for Requity Homes. For more details on qualified homes, read this blog.
Brokerage Name: RE/MAX Elite
Similar Homes
Recently Listed Homes
Home price
$609,900
Start with 2% down and save toward 5% in 3 years*
* Exact down payment ranges from 2-10% based on your risk profile and will be assessed during the full approval process.
$5,548 / month
Rent $4,906
Savings $642
Initial deposit 2%
Savings target Fixed at 5%
Start with 5% down and save toward 5% in 3 years.
$4,889 / month
Rent $4,756
Savings $134
Initial deposit 5%
Savings target Fixed at 5%

