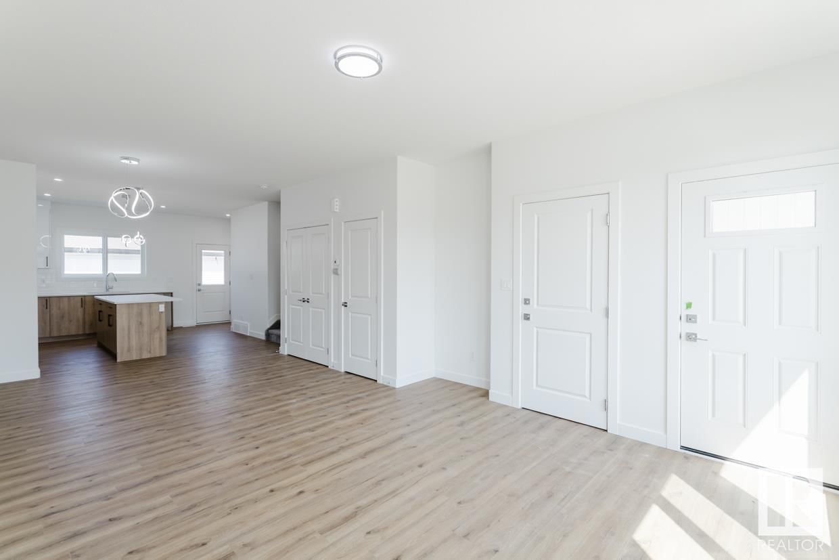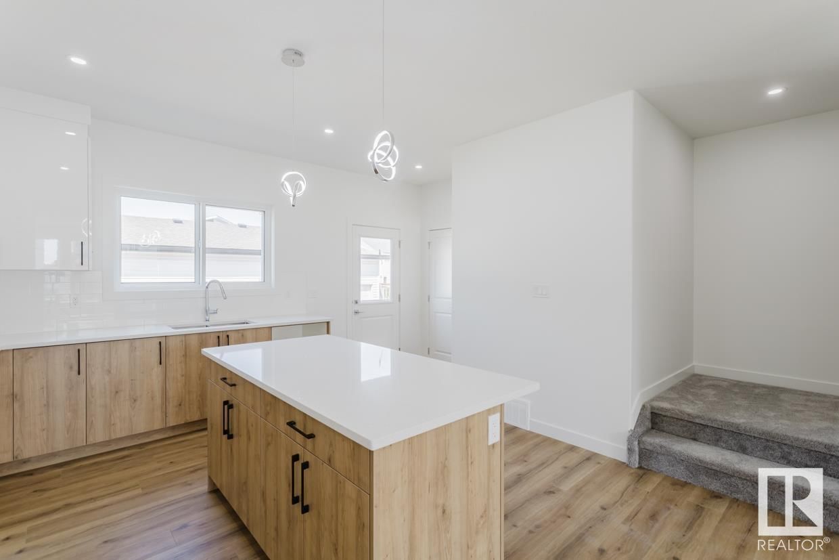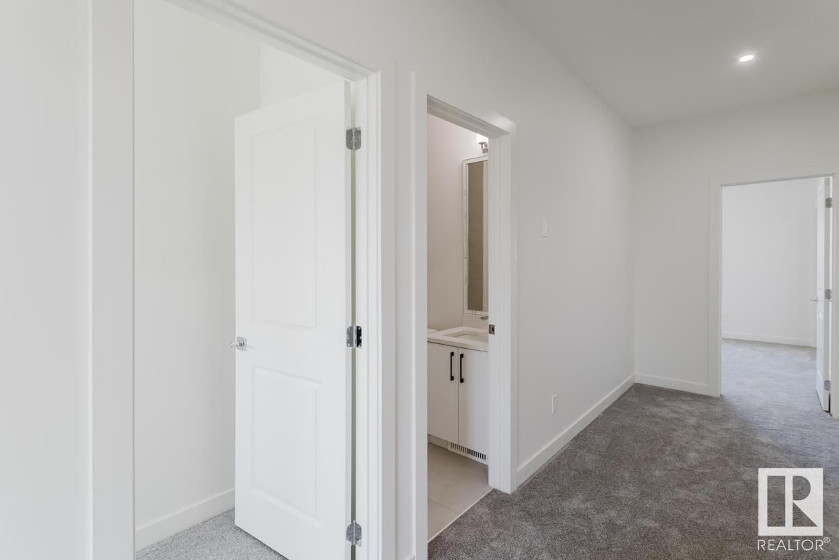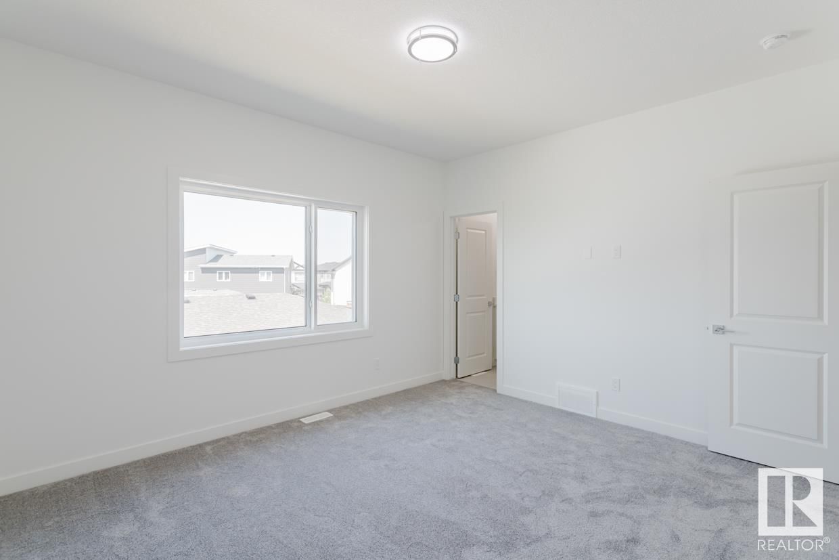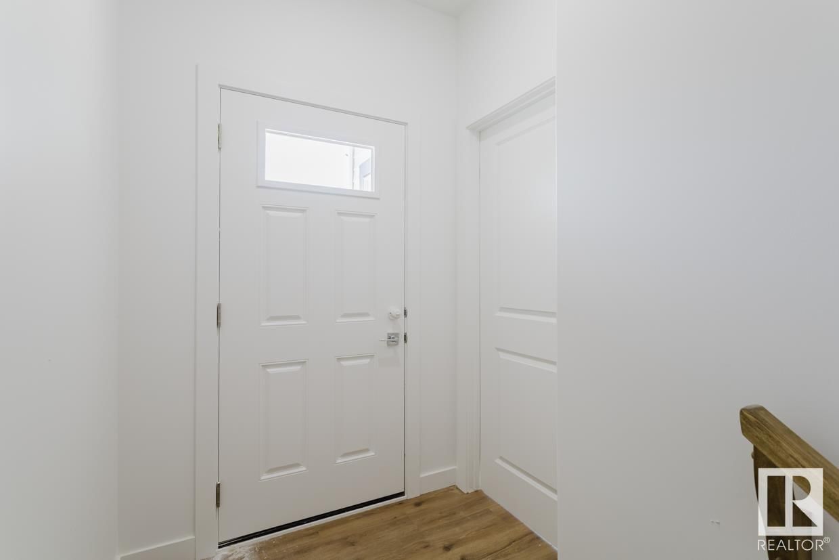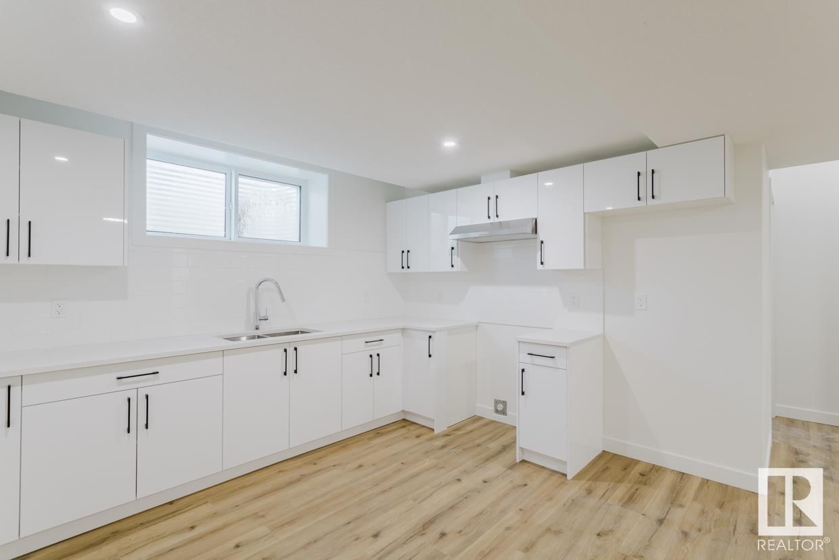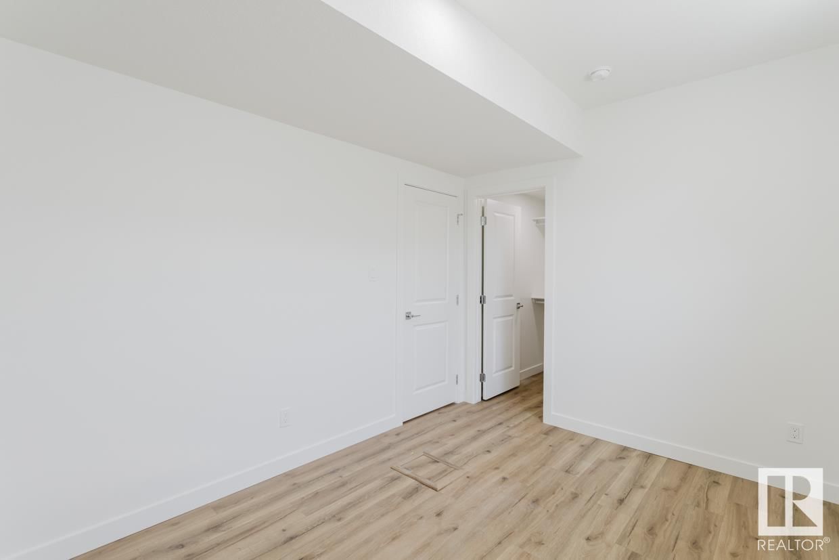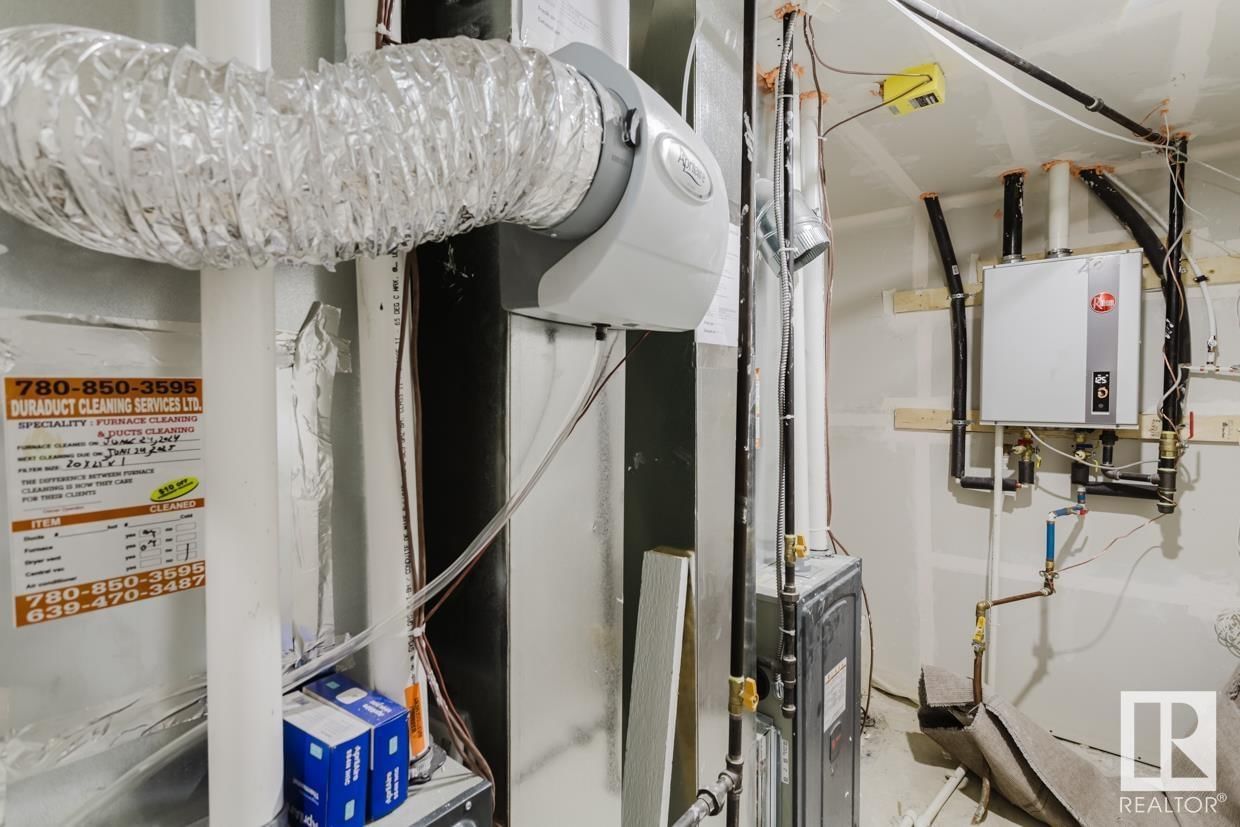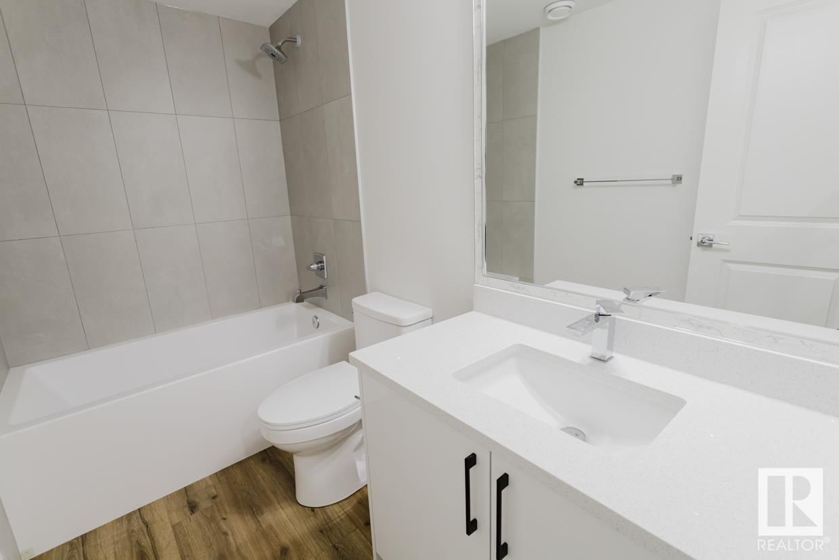6646 46 Av
Beaumont, Alberta T4X2Z4
4 beds · 4 baths · 1504 sqft
Welcome to Ruisseau, Beaumont's newest community! This stunning home offers 4 bedrooms, 3.5 bathrooms, and a double detached garage. The main floor boasts 9-foot ceilings, vinyl plank flooring, quartz countertops throughout, and an electric fireplace. Upstairs, you'll find 3 spacious bedrooms, including a master suite with a luxurious 4-piece en-suite bathroom. Additionally, the fully finished basement includes a legal 1-bedroom suite. (id:39198)
Facts & Features
Building Type Row / Townhouse, Attached
Year built 2024
Square Footage 1504 sqft
Stories 2
Bedrooms 4
Bathrooms 4
Parking
NeighbourhoodRuisseau
Land size 213.68 m2
Heating type Forced air
Basement typeFull (Finished)
Parking Type Detached Garage
Time on REALTOR.ca17 days
This home may not meet the eligibility criteria for Requity Homes. For more details on qualified homes, read this blog.
Brokerage Name: Sterling Real Estate
Similar Homes
Recently Listed Homes
Home price
$459,900
Start with 2% down and save toward 5% in 3 years*
* Exact down payment ranges from 2-10% based on your risk profile and will be assessed during the full approval process.
$4,183 / month
Rent $3,700
Savings $484
Initial deposit 2%
Savings target Fixed at 5%
Start with 5% down and save toward 5% in 3 years.
$3,687 / month
Rent $3,586
Savings $101
Initial deposit 5%
Savings target Fixed at 5%






