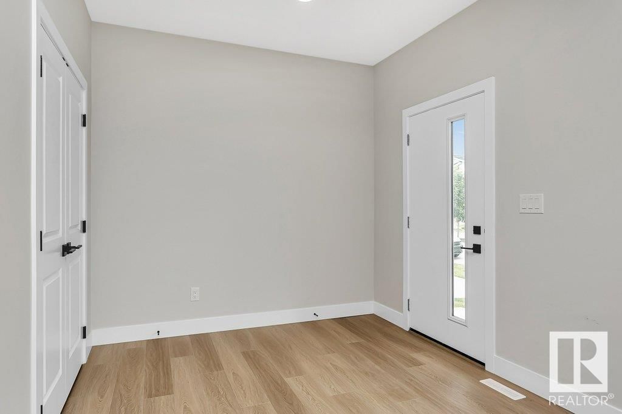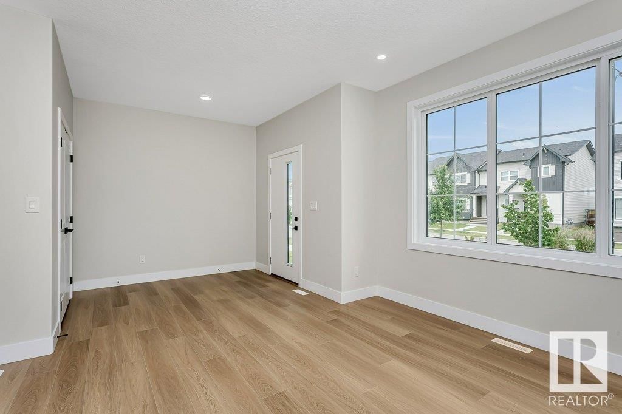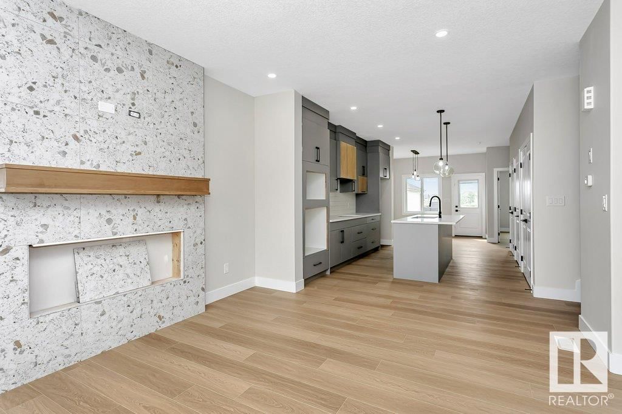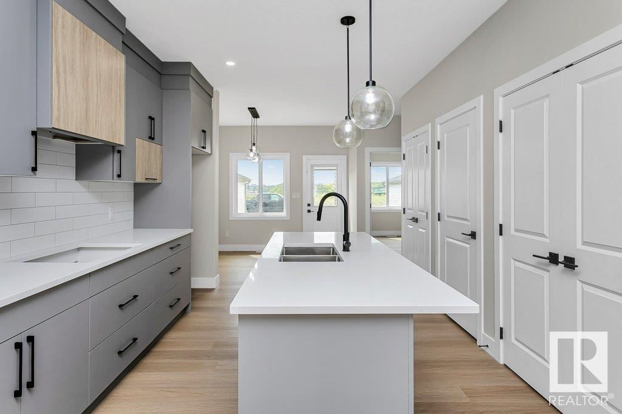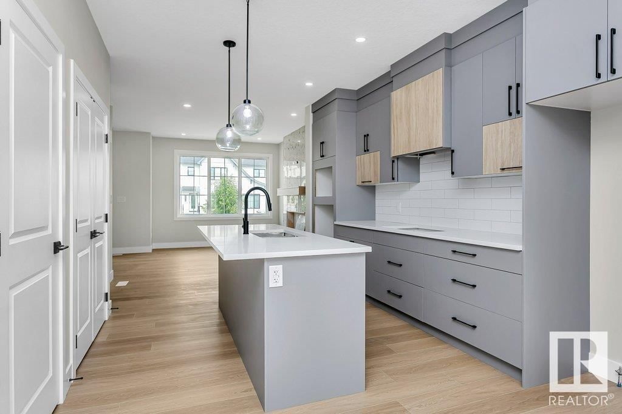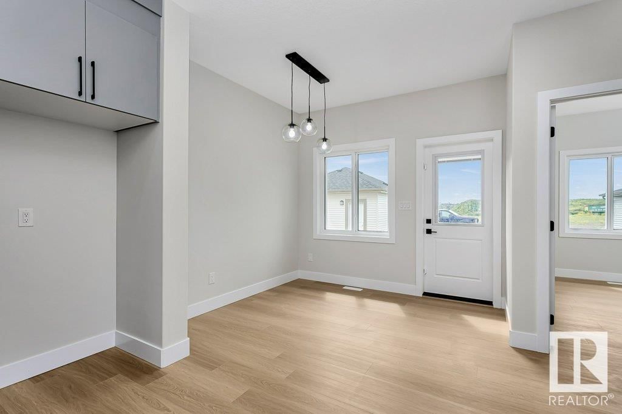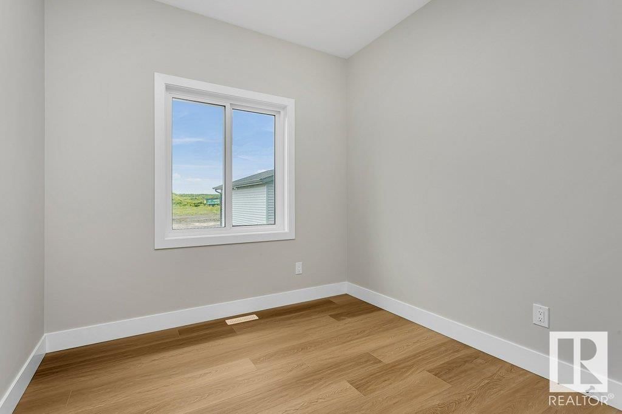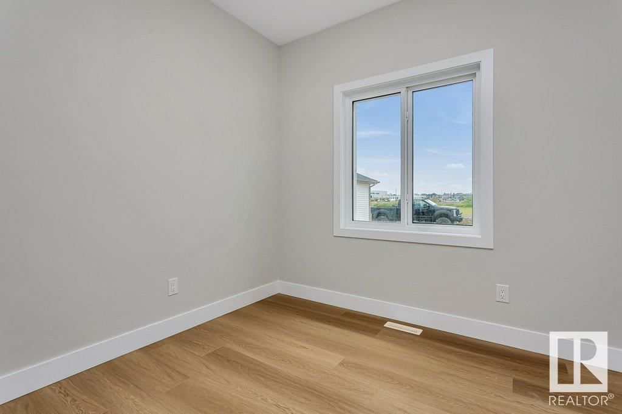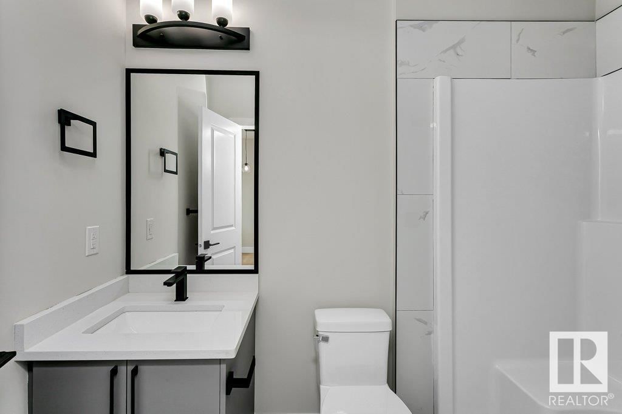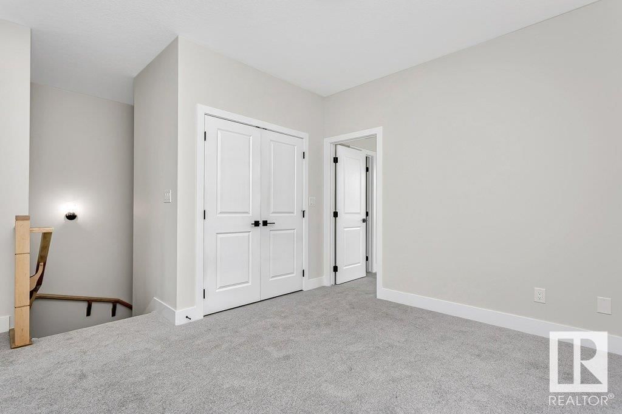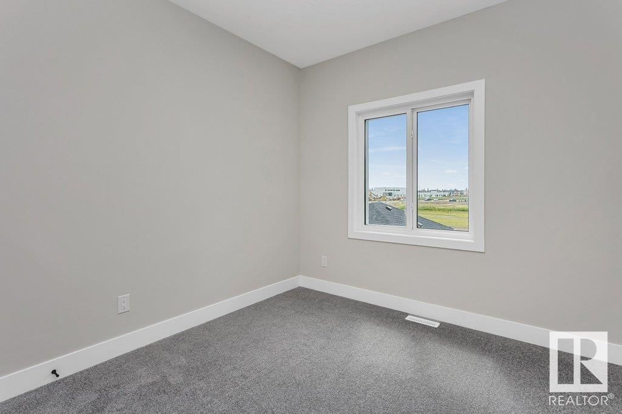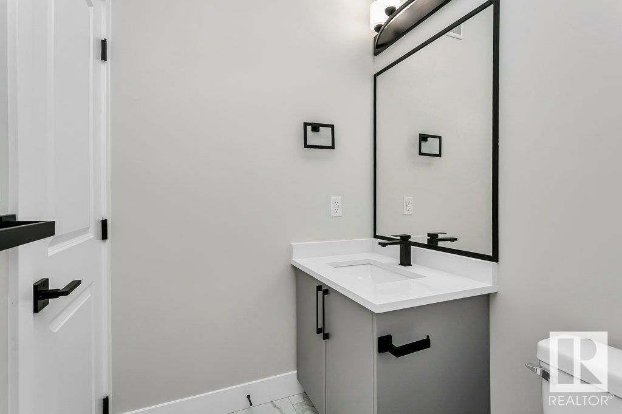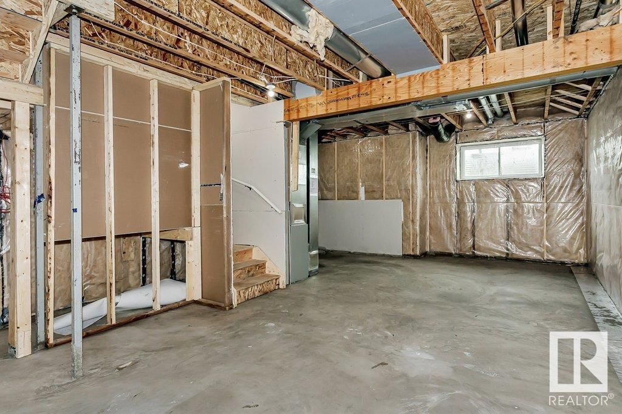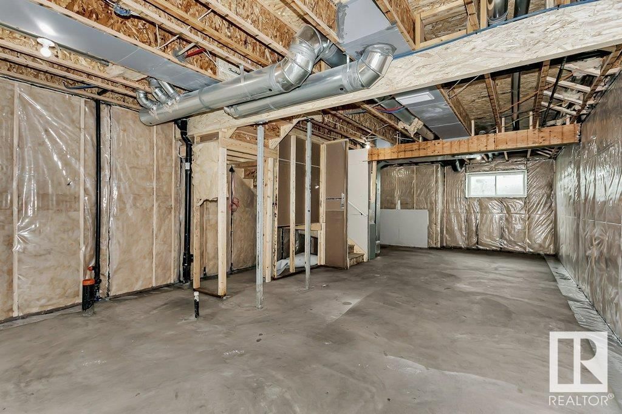6617 46 Av
Beaumont, Alberta T4X2X5
4 beds · 3 baths · 1705 sqft
1700 square feet lane home featuring 4 bedrooms and 3 bathrooms. This lovely home offers an open-concept floor plan with a galley kitchen, full pantry, and a spacious dining area. As you enter, you'll find a roomy front entryway leading to the living room with an electric fireplace. The main floor also includes a full bathroom and a bedroom. Upstairs, there is a bonus room, laundry room, primary bedroom with an ensuite featuring dual sinks, two additional bedrooms, and another main bathroom. The side entry offers the potential for a future legal suite, and there is a detached garage for off-street parking. (id:39198)
Facts & Features
Building Type House, Detached
Year built 2024
Square Footage 1705 sqft
Stories 2
Bedrooms 4
Bathrooms 3
Parking
NeighbourhoodRuisseau
Land size
Heating type Forced air
Basement typeFull (Unfinished)
Parking Type Detached Garage
Time on REALTOR.ca19 days
This home may not meet the eligibility criteria for Requity Homes. For more details on qualified homes, read this blog.
Brokerage Name: Professional Realty Group
Similar Homes
Recently Listed Homes
Home price
$485,000
Start with 2% down and save toward 5% in 3 years*
* Exact down payment ranges from 2-10% based on your risk profile and will be assessed during the full approval process.
$4,412 / month
Rent $3,901
Savings $510
Initial deposit 2%
Savings target Fixed at 5%
Start with 5% down and save toward 5% in 3 years.
$3,888 / month
Rent $3,782
Savings $106
Initial deposit 5%
Savings target Fixed at 5%


