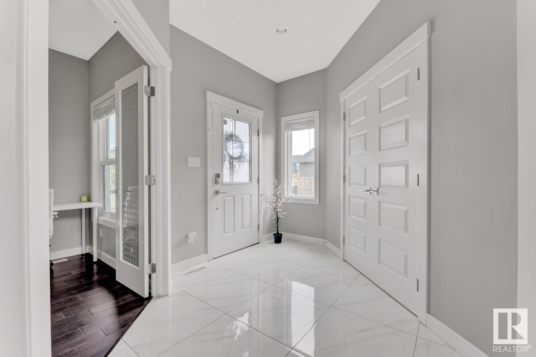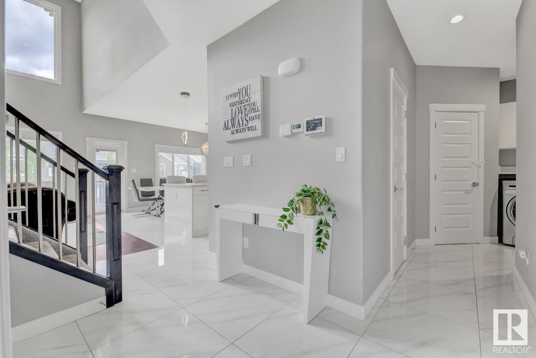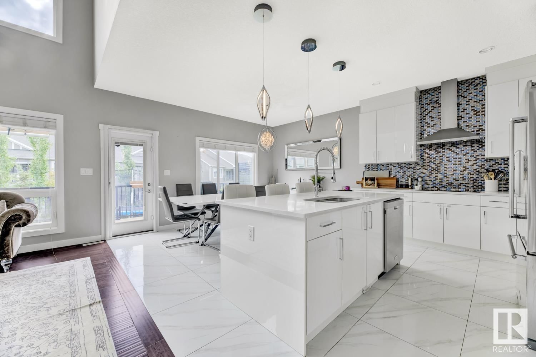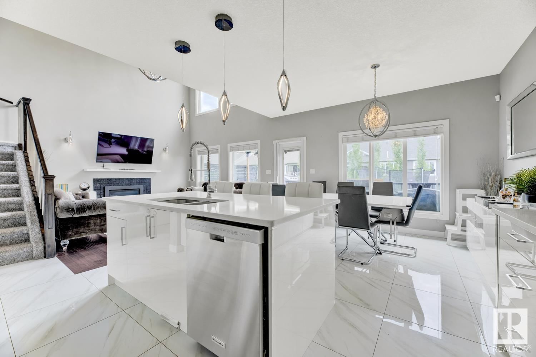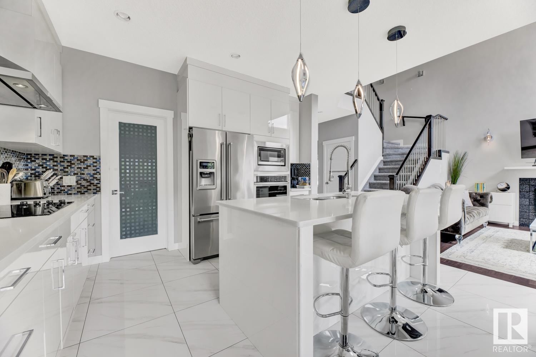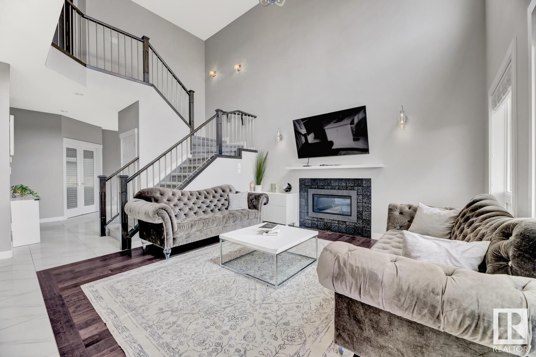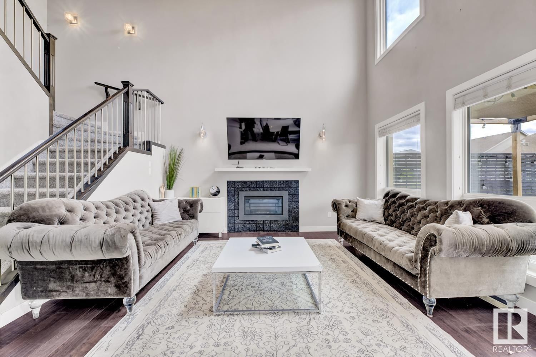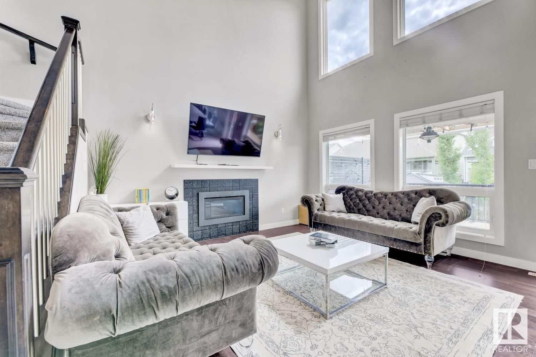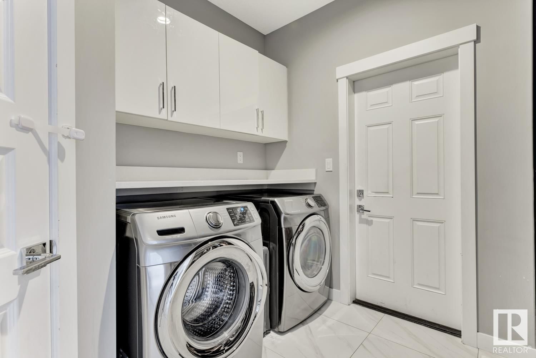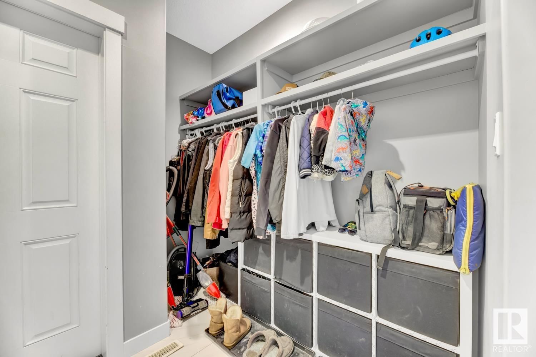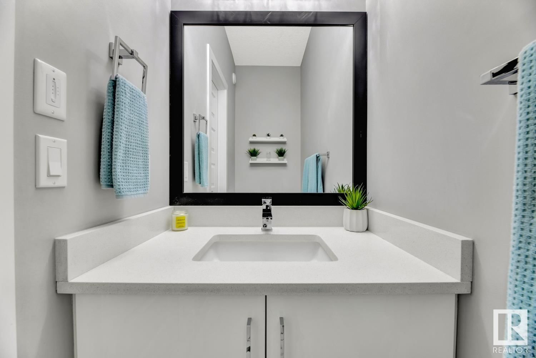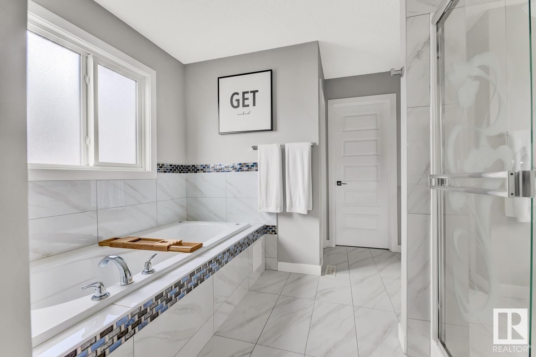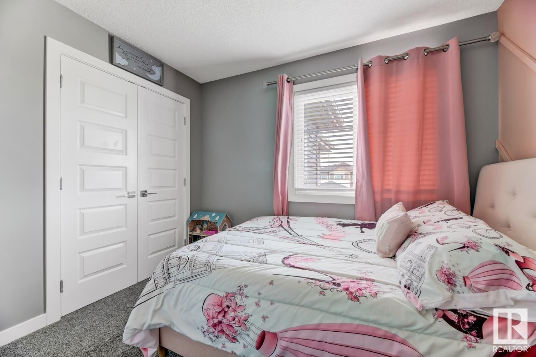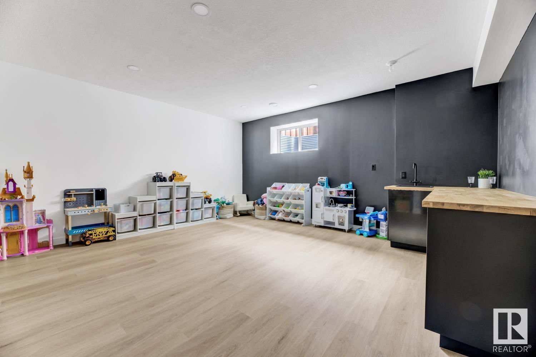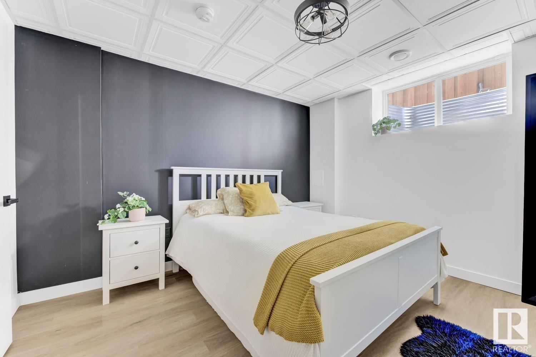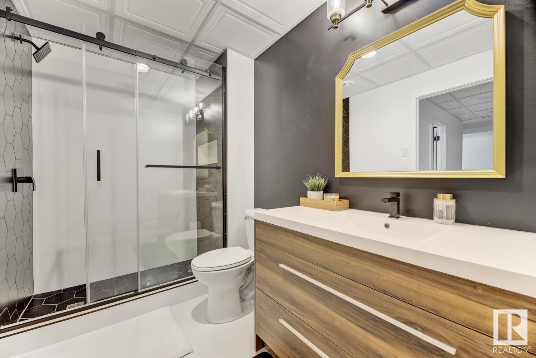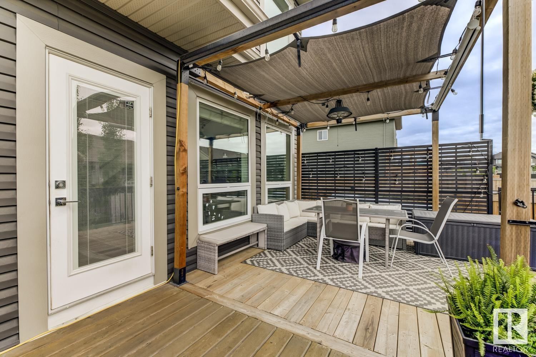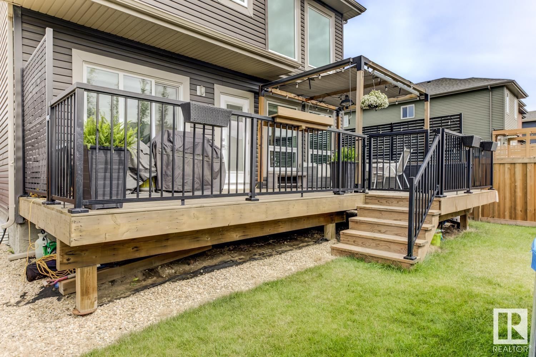3705 48 Av
Beaumont, Alberta T4X2B5
4 beds · 4 baths · 2196 sqft
Stunning 2-storey family home with over 3000 sqft of total living space backing a walking trail in the desirable community of Forest Heights. The main level features a large den off the foyer, 2pc bath, walk through pantry and laundry room with access to double attached garage. The living room boasts 18ft ceilings, fire place and tons of windows. The kitchen is well equipped with SS appliances and ample cabinetry space. The adjacent dining room leads out to the beautifully landscaped south facing yard. Upstairs, 3 additional bedrooms including the primary suite with 5pc ensuite and large walk in closet. A full bath and large bonus room complete this level. The fully finished basement gives you a 4th bedroom, 3pc bath, large rec room and additional storage. Conveniently located just 15 mins from EIA, 7 to highway QE2 and only 5 mins to Edmonton city limits (id:39198)
Facts & Features
Building Type House, Detached
Year built 2017
Square Footage 2196 sqft
Stories 2
Bedrooms 4
Bathrooms 4
Parking
NeighbourhoodForest Heights (Beaumont)
Land size 440.36 m2
Heating type Forced air
Basement typeFull (Finished)
Parking Type Attached Garage
Time on REALTOR.ca24 days
This home may not meet the eligibility criteria for Requity Homes. For more details on qualified homes, read this blog.
Brokerage Name: Century 21 Masters
Similar Homes
Recently Listed Homes
Home price
$649,900
Start with 2% down and save toward 5% in 3 years*
* Exact down payment ranges from 2-10% based on your risk profile and will be assessed during the full approval process.
$5,912 / month
Rent $5,228
Savings $684
Initial deposit 2%
Savings target Fixed at 5%
Start with 5% down and save toward 5% in 3 years.
$5,210 / month
Rent $5,068
Savings $142
Initial deposit 5%
Savings target Fixed at 5%





