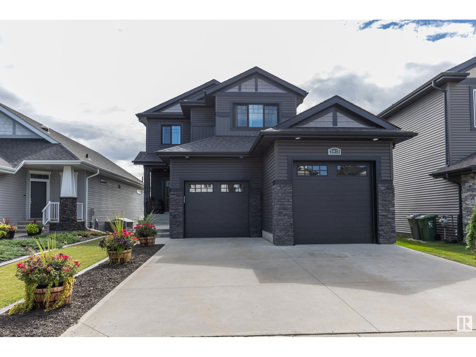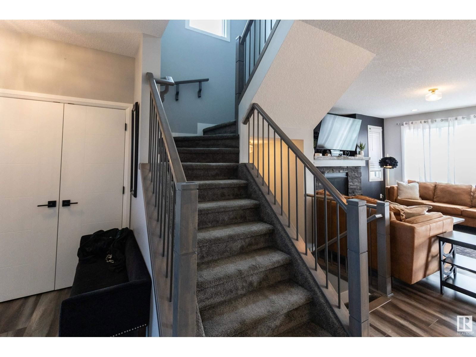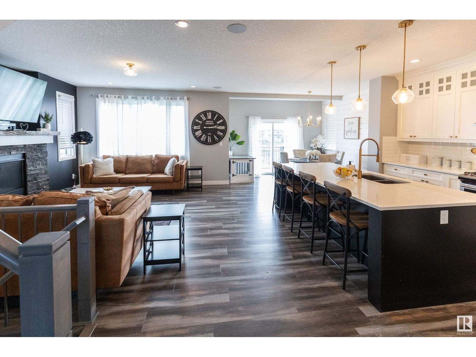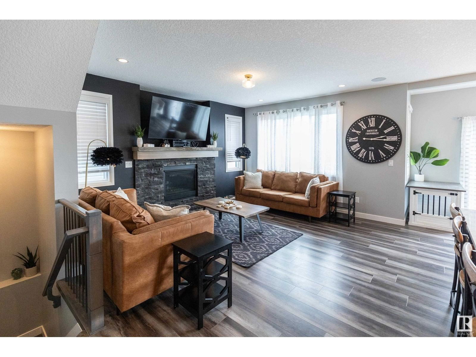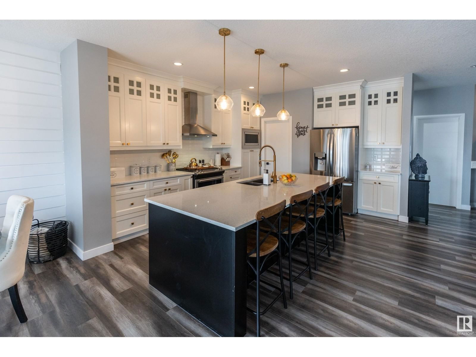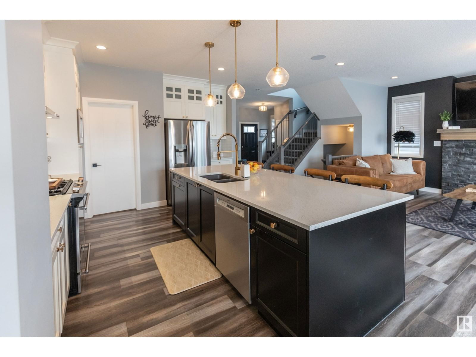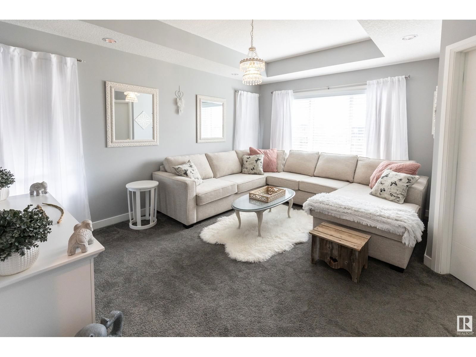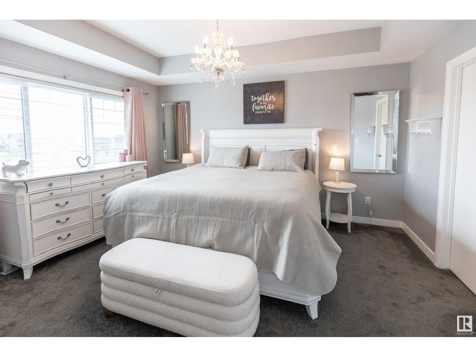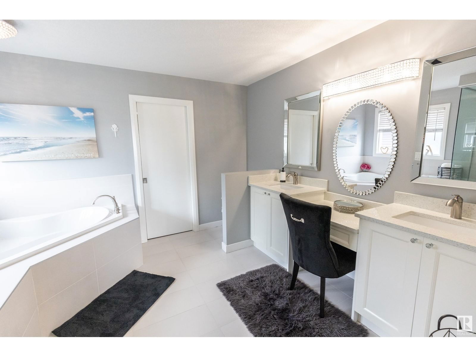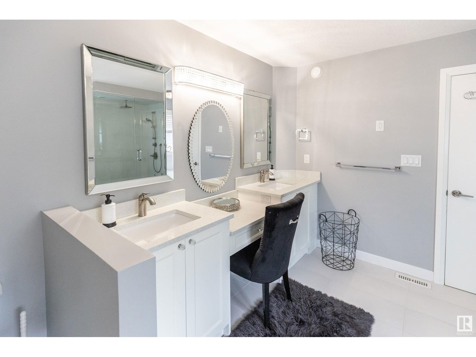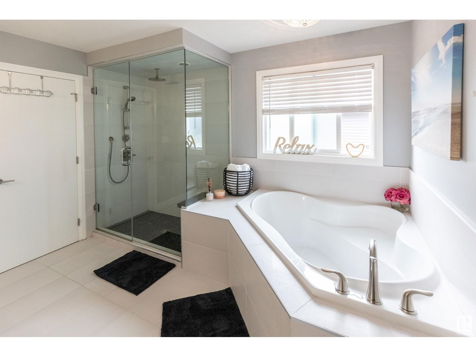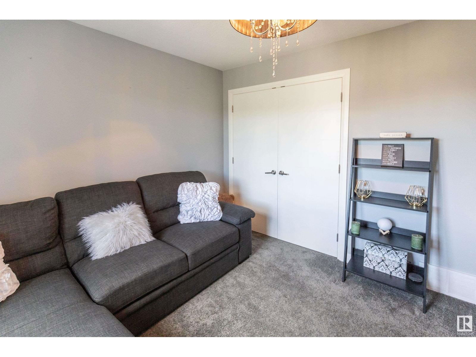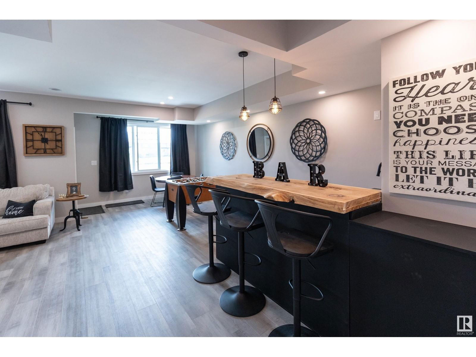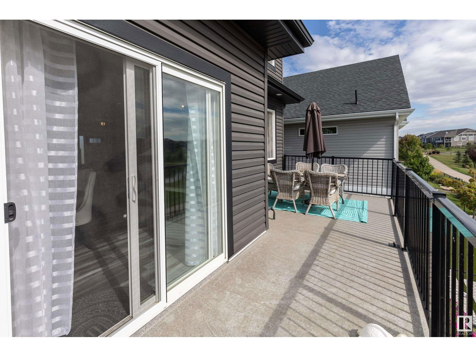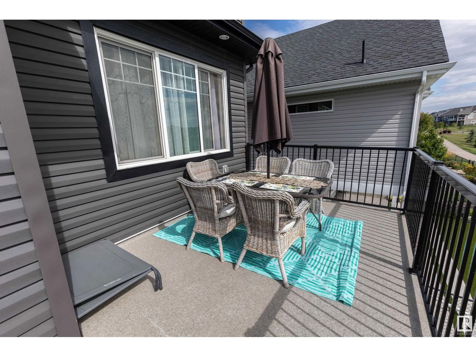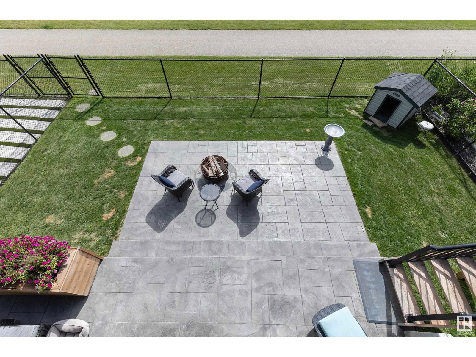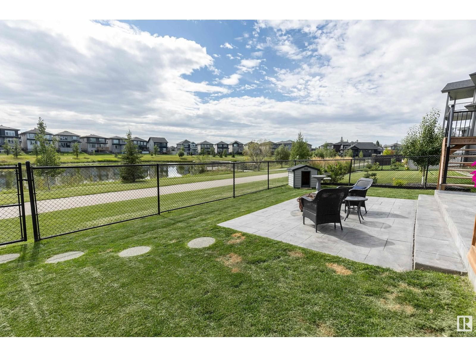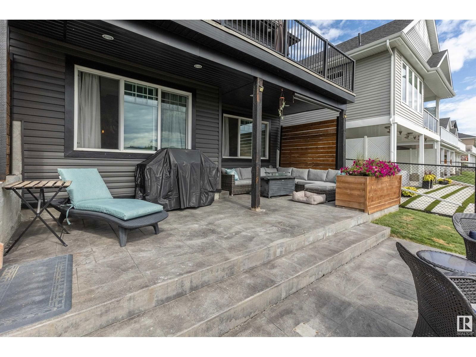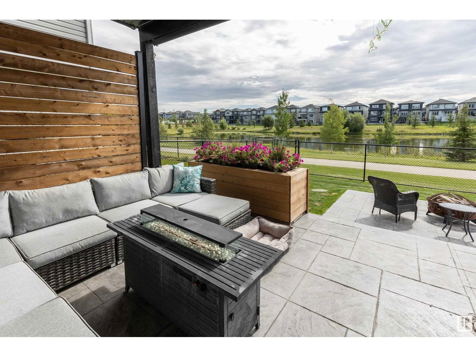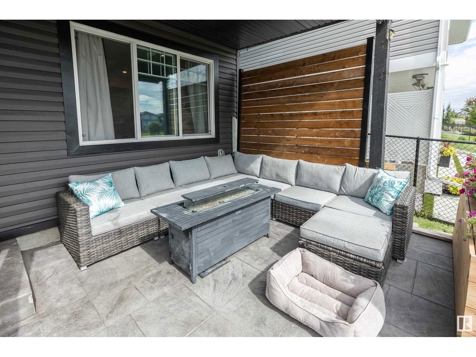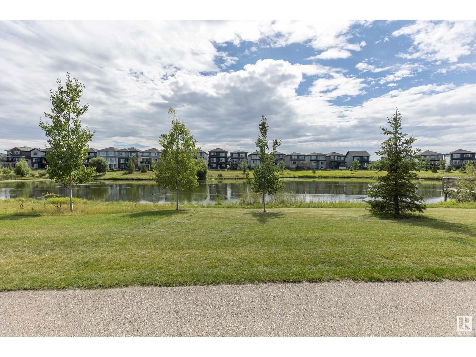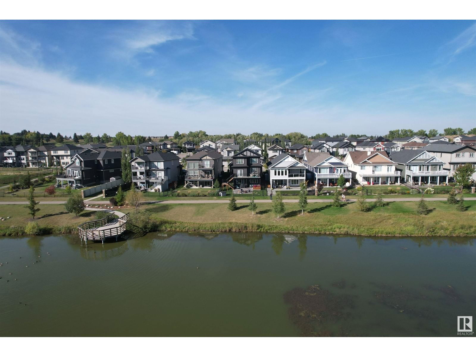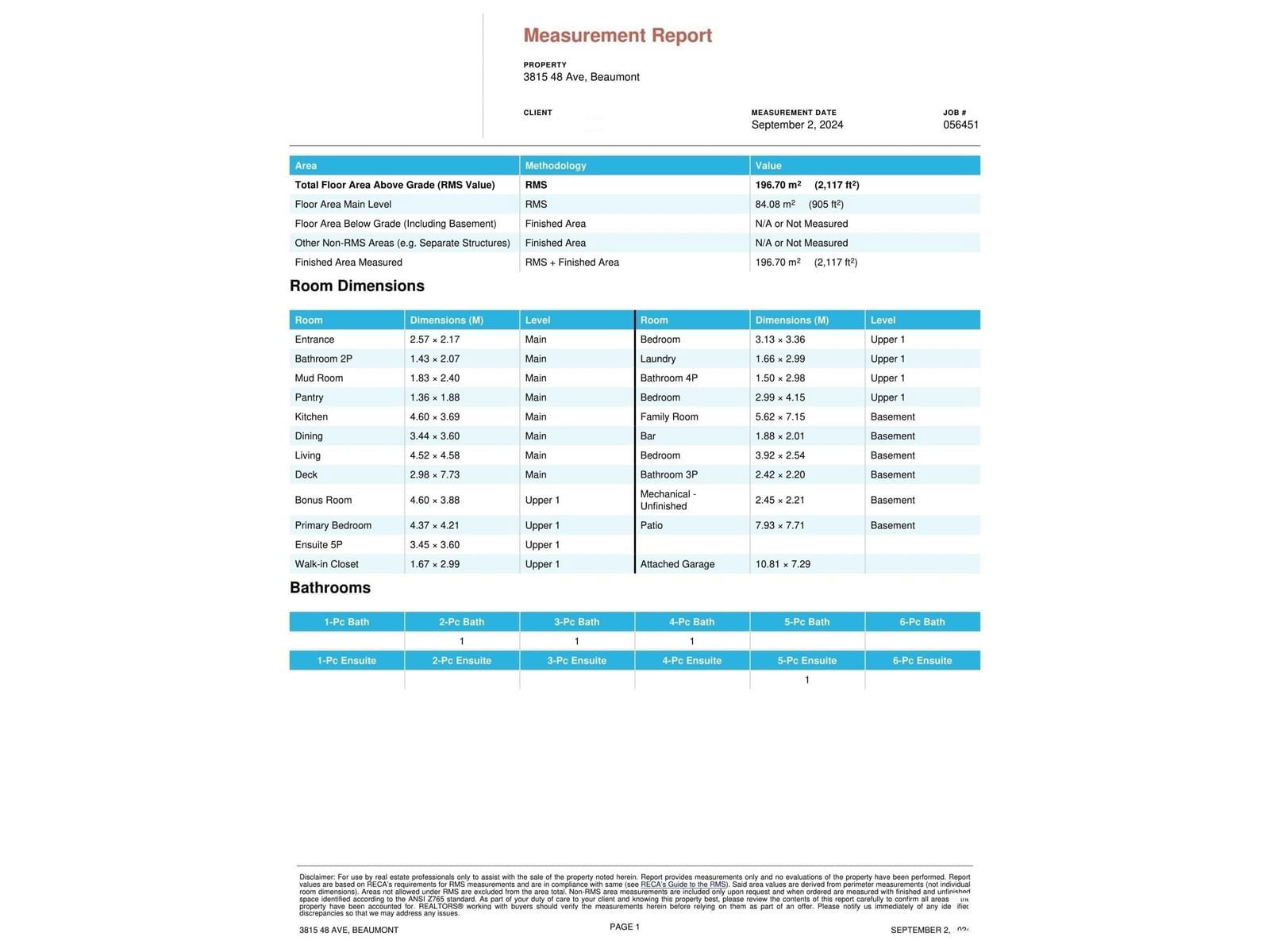3815 48 Av
Beaumont, Alberta T4X1Y8
4 beds · 4 baths · 2117 sqft
Welcome to this stunning custom built 2 storey walkout overlooking the lake in Forest Heights. The main floor boasts a chefs kitchen with ceiling-high cabinetry, a 9' sit-up island, and quartz countertops and stainless steel appliances. The open concept includes a spacious eating area and family room with a striking black stone gas fireplace feature wall. Patio doors lead to a large upper deck (25x10) with beautiful lake views. Upstairs, find a bonus room, laundry room, and 3 bedrooms, including a primary with a 4pc ensuite and walk-in closet. The fully finished walkout lower level features a family room, rec area, wet bar with live edge top, additional bedroom, and new 3pc bath, all with access to a covered deck and a beautiful fenced yard with stunning lake views. The attached heated triple car garage offers 9' and 8' doors, 35 long bay, floor drains and hot and cold water, perfect for trucks. Truly one of a kind! (id:39198)
Facts & Features
Building Type House, Detached
Year built 2018
Square Footage 2117 sqft
Stories 2
Bedrooms 4
Bathrooms 4
Parking
NeighbourhoodForest Heights (Beaumont)
Land size 486.35 m2
Heating type Forced air
Basement typeFull (Finished)
Parking Type Attached Garage
Time on REALTOR.ca7 days
This home may not meet the eligibility criteria for Requity Homes. For more details on qualified homes, read this blog.
Brokerage Name: Royal LePage Prestige Realty
Similar Homes
Recently Listed Homes
Home price
$749,000
Start with 2% down and save toward 5% in 3 years*
* Exact down payment ranges from 2-10% based on your risk profile and will be assessed during the full approval process.
$6,813 / month
Rent $6,025
Savings $788
Initial deposit 2%
Savings target Fixed at 5%
Start with 5% down and save toward 5% in 3 years.
$6,005 / month
Rent $5,841
Savings $164
Initial deposit 5%
Savings target Fixed at 5%



