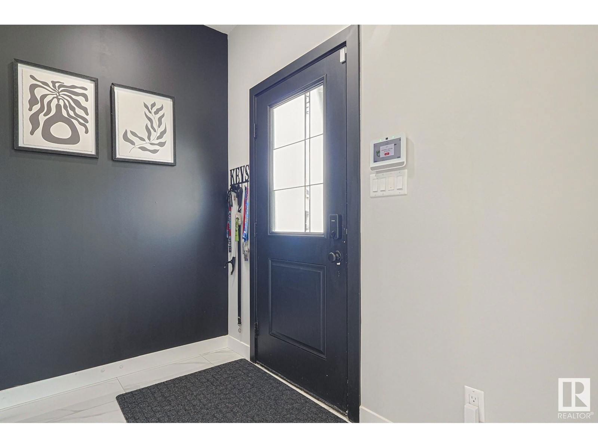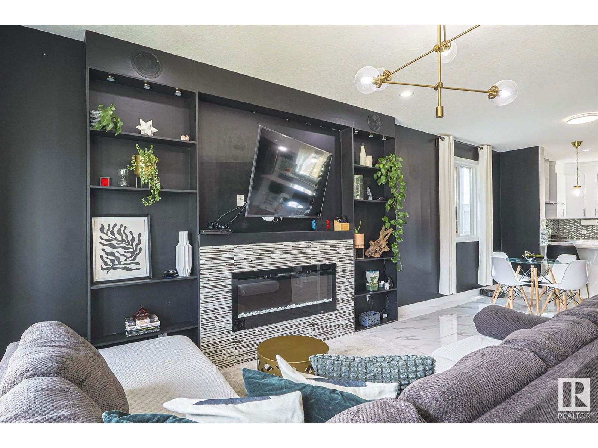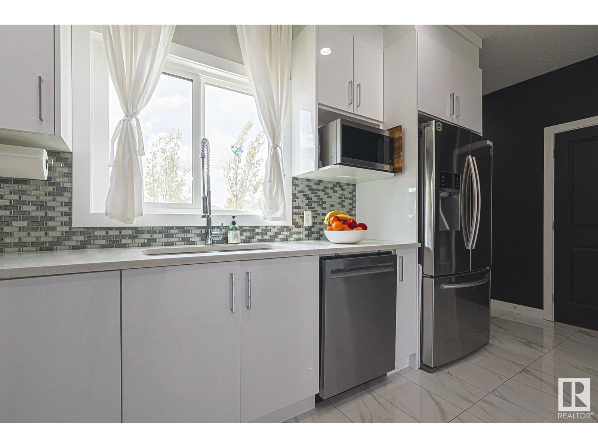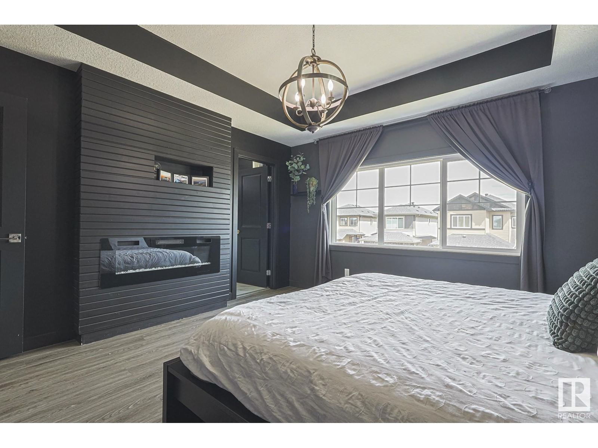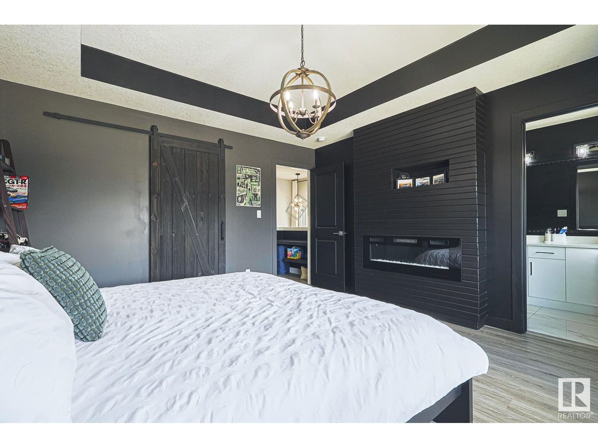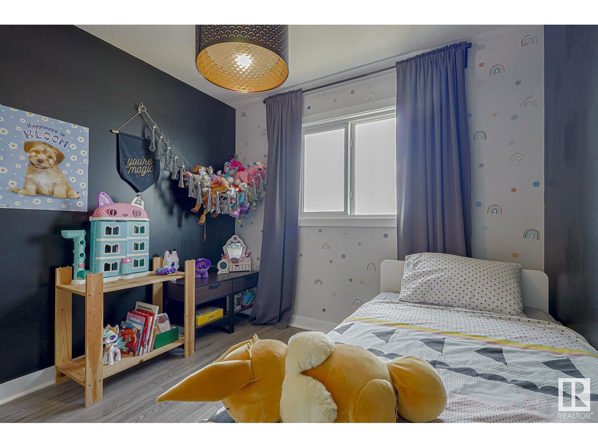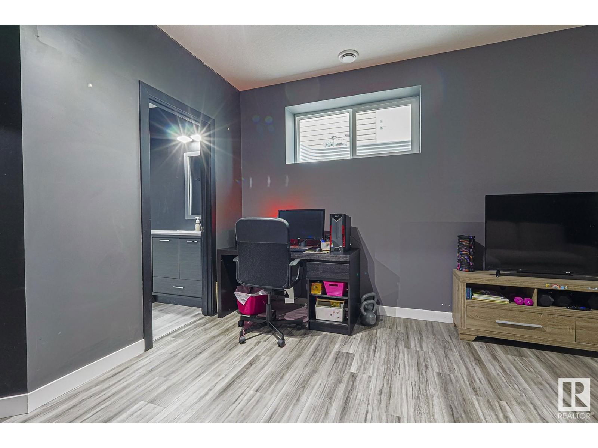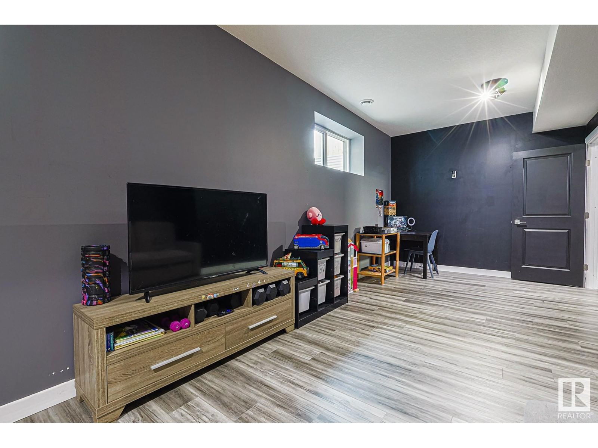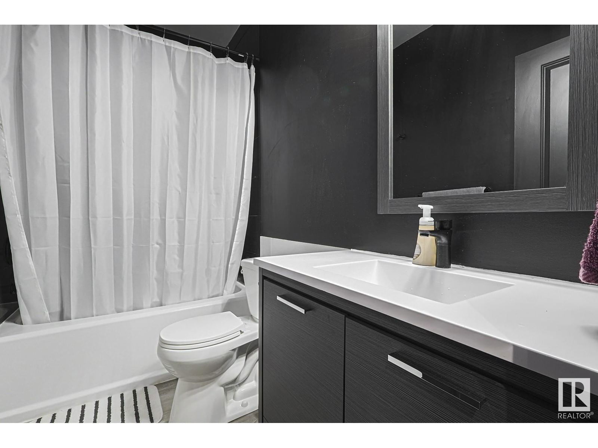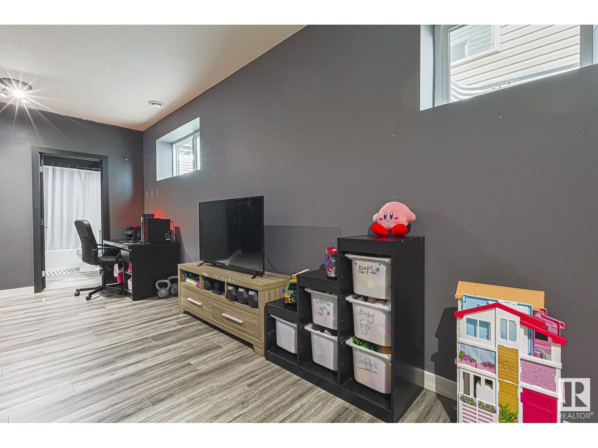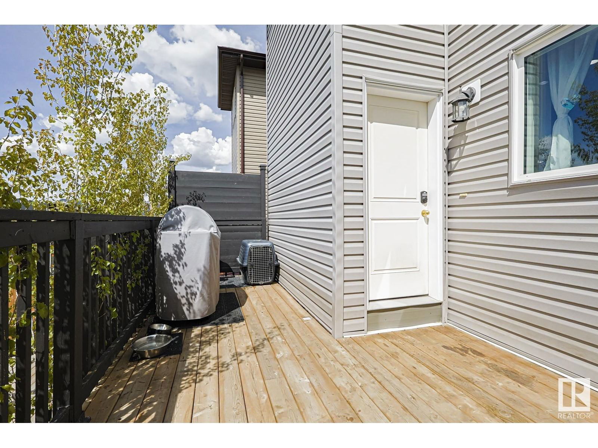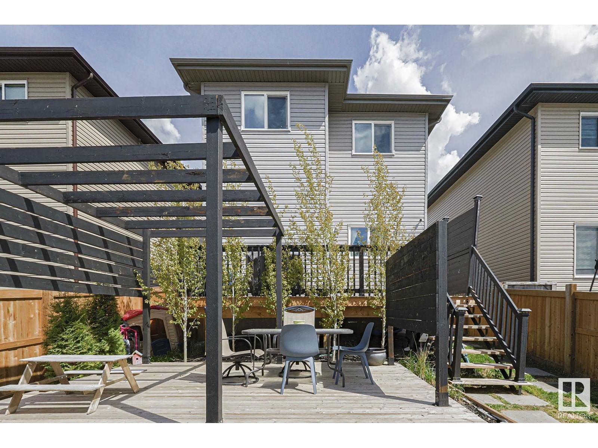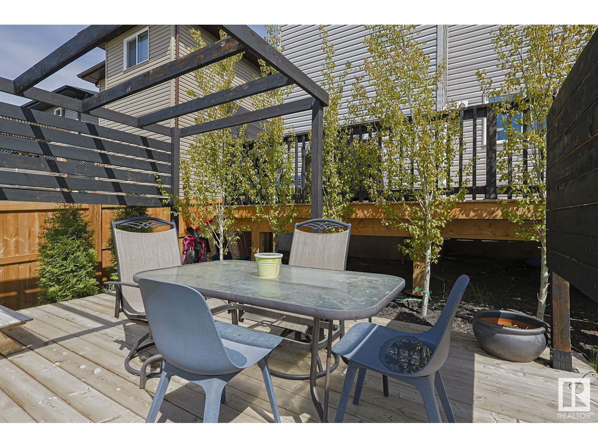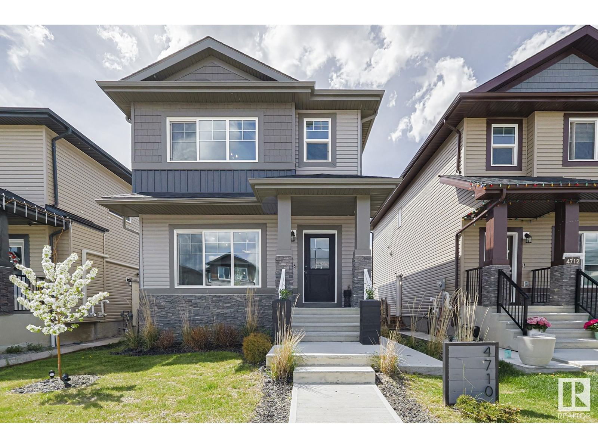4710 35 St
Beaumont, Alberta T4X2Y4
4 beds · 4 baths · 1658 sqft
This stunning two-story home in Forest Heights is a must-see, featuring a double detached garage and a fully finished basement with a separate side entrance and sidewalk. The main floor boasts a bright, open design with 12x24 porcelain tile throughout, highlighting a showcase electric fireplace with a tile surround and a built-in wall unit. The home also includes central air and high ceilings. The dream kitchen is equipped with stainless steel appliances, quartz countertops, an elegant glass backsplash, and gleaming gloss white cabinetry offering ample cupboard space. The home also has a speaker system throughout. Outside, enjoy a two-tiered deck with a privacy fence and a spacious backyard. Upstairs, youll find three bedrooms with vinyl plank flooring and a 4-piece main bath. The primary bedroom includes an electric fireplace, a gorgeous 5-piece ensuite, and a walk-in closet. The fully finished basement features a large rec room and another 4-piece bathroom and 4th bedroom. (id:39198)
Facts & Features
Building Type House, Detached
Year built 2020
Square Footage 1658 sqft
Stories 2
Bedrooms 4
Bathrooms 4
Parking
NeighbourhoodForest Heights (Beaumont)
Land size 336.31 m2
Heating type Forced air
Basement typeFull (Finished)
Parking Type Detached Garage
Time on REALTOR.ca48 days
This home may not meet the eligibility criteria for Requity Homes. For more details on qualified homes, read this blog.
Brokerage Name: Initia Real Estate
Similar Homes
Recently Listed Homes
Home price
$515,000
Start with 2% down and save toward 5% in 3 years*
* Exact down payment ranges from 2-10% based on your risk profile and will be assessed during the full approval process.
$4,685 / month
Rent $4,143
Savings $542
Initial deposit 2%
Savings target Fixed at 5%
Start with 5% down and save toward 5% in 3 years.
$4,129 / month
Rent $4,016
Savings $113
Initial deposit 5%
Savings target Fixed at 5%


