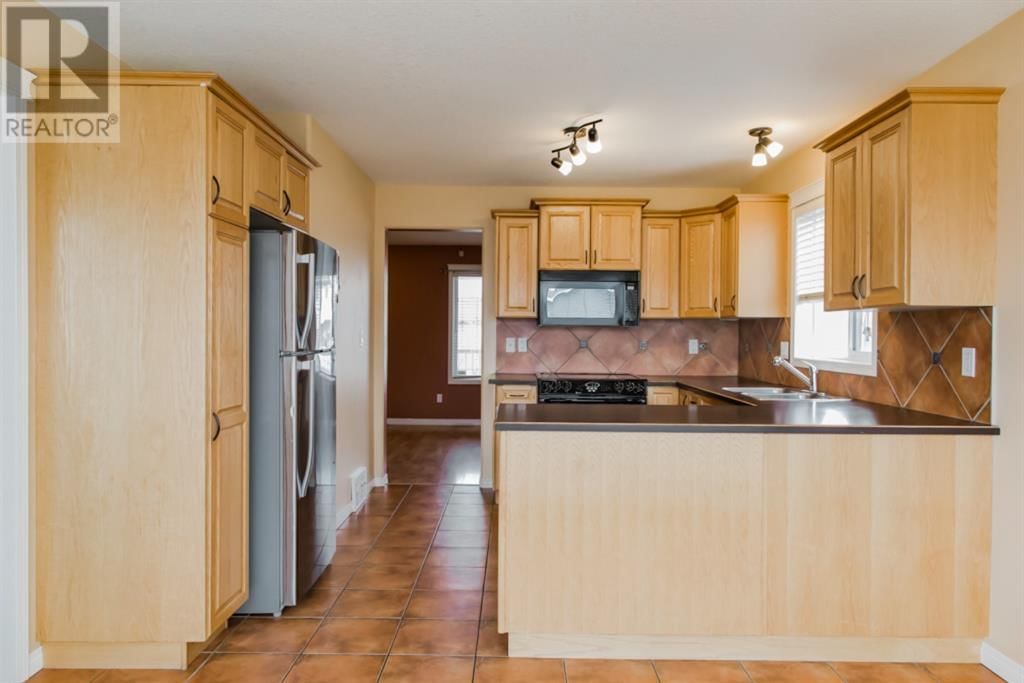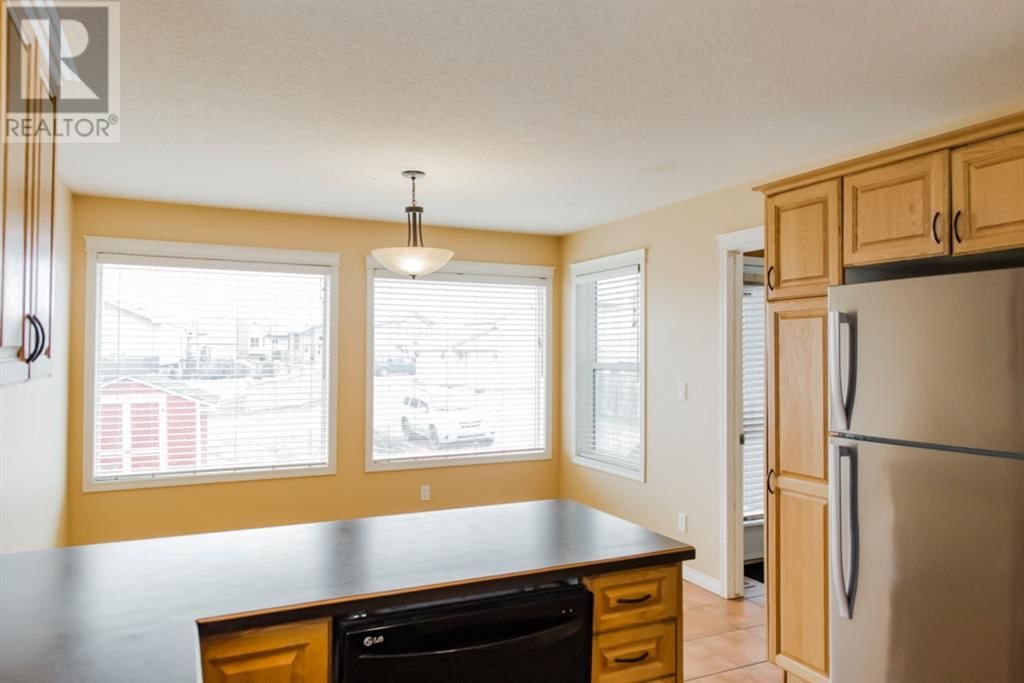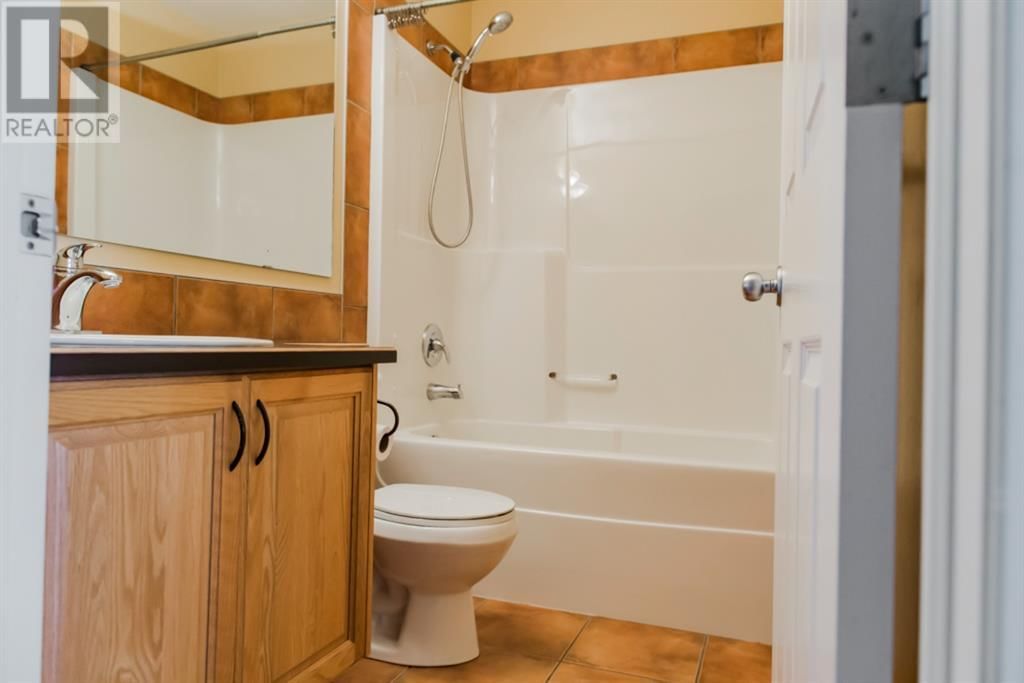42 Pinnacle Street
Grande Prairie, Alberta T8W0A9
3 beds · 4 baths · 1275 sqft
City approved BASEMENT SUITE in this upgraded 2 storey home in Pinnacle Ridge. Currently leased up & down for a total of $2300 (tenant pays utilities) until October 31, 2024, cash flowing well for the existing owner! The upper unit is a beautiful 2 storey layout with 3 bedrooms and 2.5 bathrooms (half bath accessible by both the upper and lower unit) and features durable tile and laminate floor, gorgeous wood cabinets and a cozy natural gas fireplace. The master bedroom has a full ensuite. The downstairs unit is 1 bedroom and 1 bathroom. The laundry is in the common area at the back entrance and shared. The existing owner has always had good success renting. Close to Eastlink, bus stops in front of home, close to schools and parks. (id:39198)
Facts & Features
Building Type House, Detached
Year built 2006
Square Footage 1275 sqft
Stories 2
Bedrooms 3
Bathrooms 4
Parking 3
NeighbourhoodPinnacle Ridge
Land size 362.3 m2|0-4,050 sqft
Heating type Forced air
Basement typeFull (Finished)
Parking Type Parking Pad
Time on REALTOR.ca15 days
This home may not meet the eligibility criteria for Requity Homes. For more details on qualified homes, read this blog.
Brokerage Name: Century 21 Grande Prairie Realty Inc.
Similar Homes
Recently Listed Homes
Home price
$345,000
Start with 2% down and save toward 5% in 3 years*
* Exact down payment ranges from 2-10% based on your risk profile and will be assessed during the full approval process.
$3,138 / month
Rent $2,775
Savings $363
Initial deposit 2%
Savings target Fixed at 5%
Start with 5% down and save toward 5% in 3 years.
$2,766 / month
Rent $2,690
Savings $76
Initial deposit 5%
Savings target Fixed at 5%




























