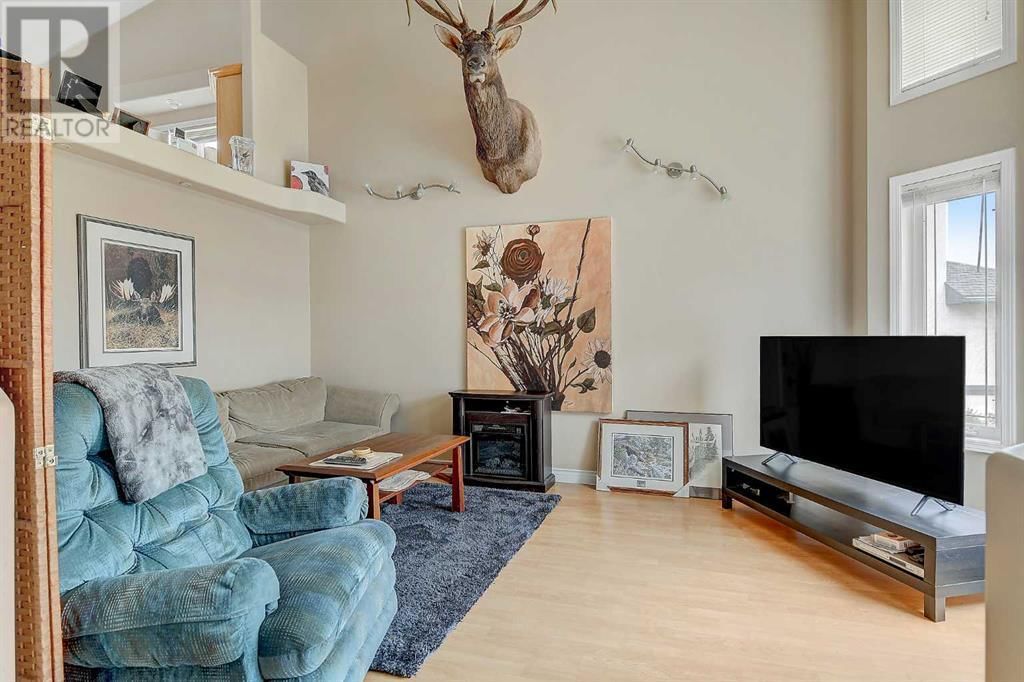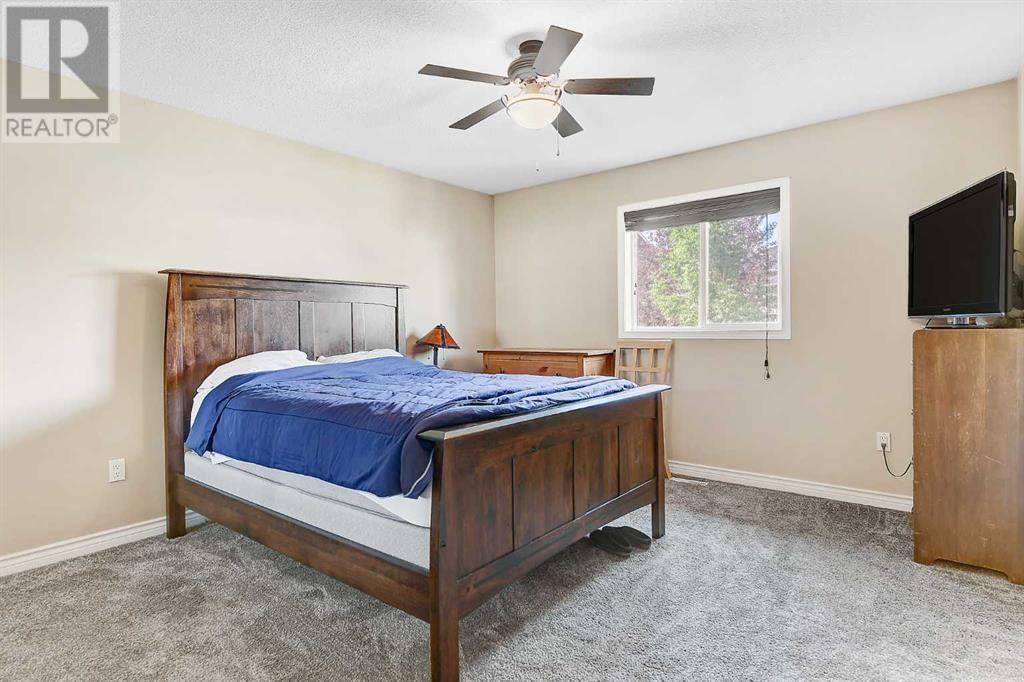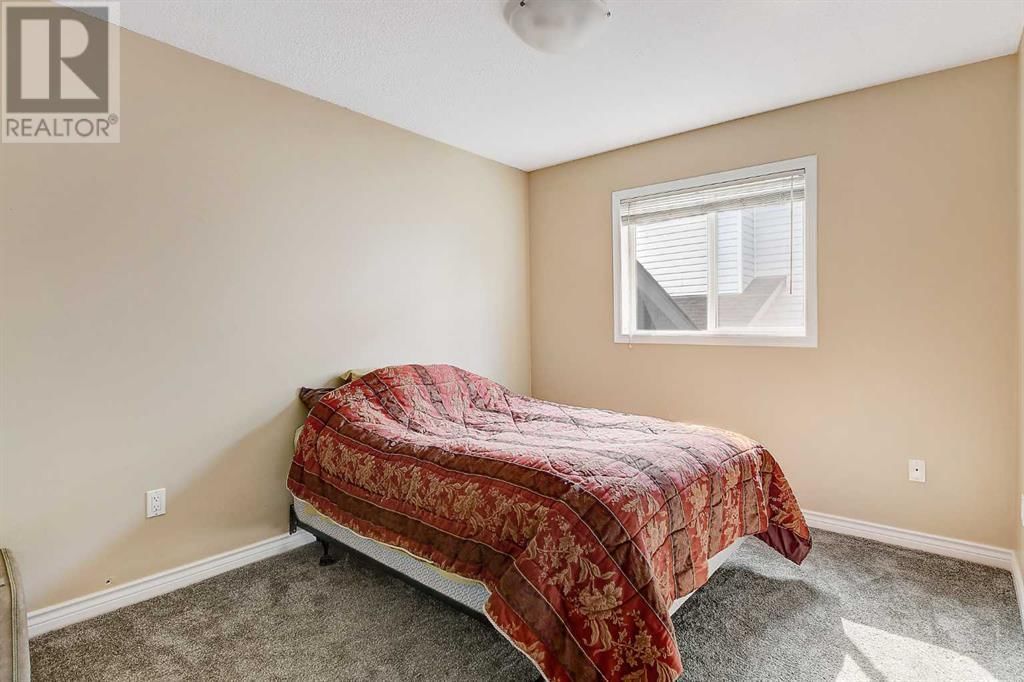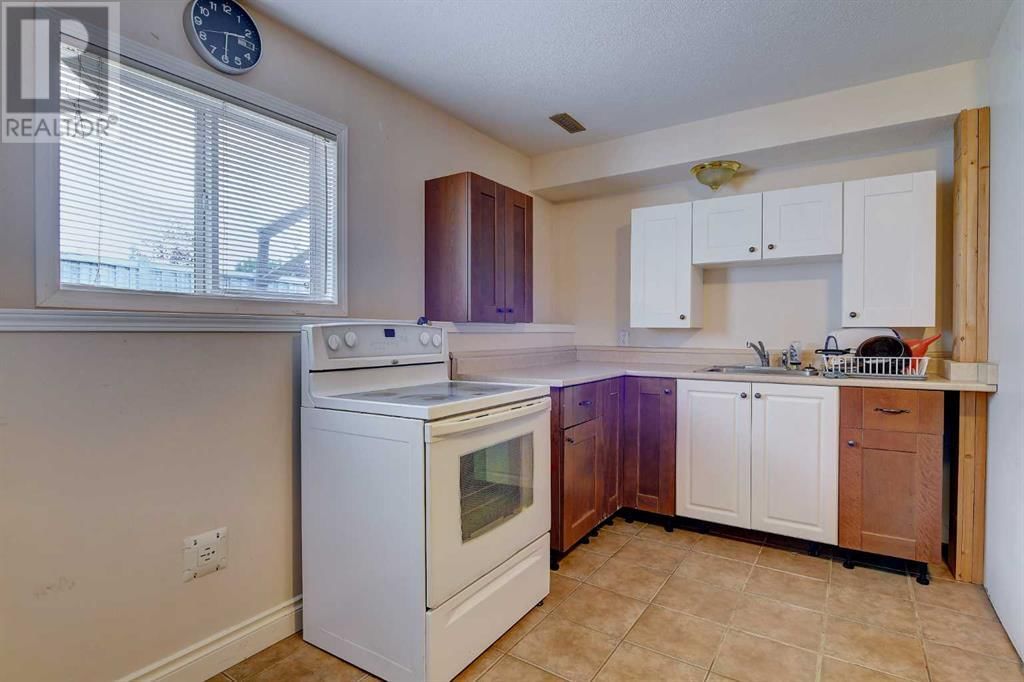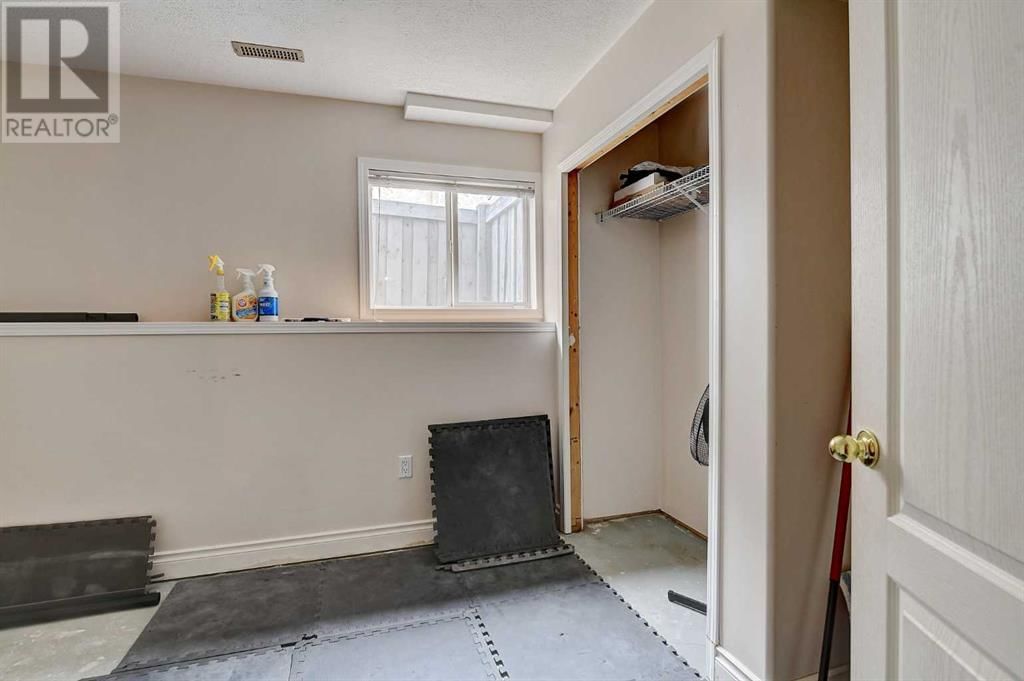12414 Crystal Lake Drive
Grande Prairie, Alberta T8X1P1
3 beds · 3 baths · 1290 sqft
Immediate Possession Available! Now Vacant. New Shingles 2023. Very well kept Bi Level in Crystal Lake Estates. Open floor plan with vaulted ceilings. Has been painted throughout recently, new lino and carpet. Very spacious kitchen and dining room area. 3 beds and 2 baths up, master bedroom has ensuite. Basement is fully developed with 2 beds, bathroom, family room and kitchenette. Would be possible to rent a portion of the basement to help with the mortgage or use it as a family room with wet bar. Garage is finished and heated. Yard is fully fenced and landscaped. (id:39198)
Facts & Features
Building Type House, Detached
Year built 2000
Square Footage 1290 sqft
Stories
Bedrooms 3
Bathrooms 3
Parking 4
NeighbourhoodCrystal Lake Estates
Land size 5949.06 sqft|4,051 - 7,250 sqft
Heating type Other
Basement typeFull (Finished)
Parking Type Attached Garage
Time on REALTOR.ca7 days
This home may not meet the eligibility criteria for Requity Homes. For more details on qualified homes, read this blog.
Brokerage Name: Sutton Group Grande Prairie Professionals
Similar Homes
Recently Listed Homes
Home price
$389,900
Start with 2% down and save toward 5% in 3 years*
* Exact down payment ranges from 2-10% based on your risk profile and will be assessed during the full approval process.
$3,547 / month
Rent $3,136
Savings $410
Initial deposit 2%
Savings target Fixed at 5%
Start with 5% down and save toward 5% in 3 years.
$3,126 / month
Rent $3,040
Savings $85
Initial deposit 5%
Savings target Fixed at 5%



