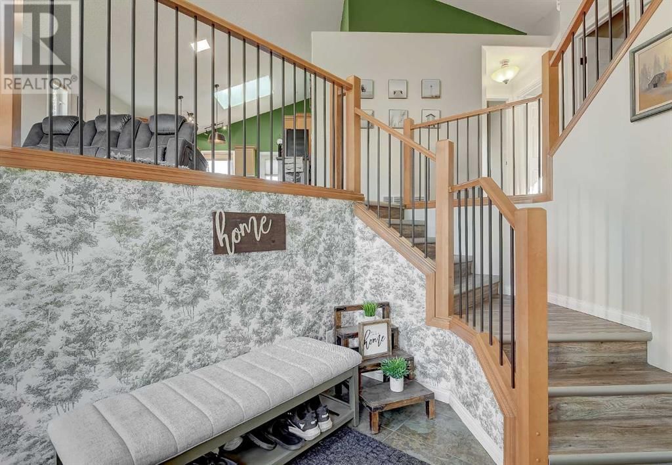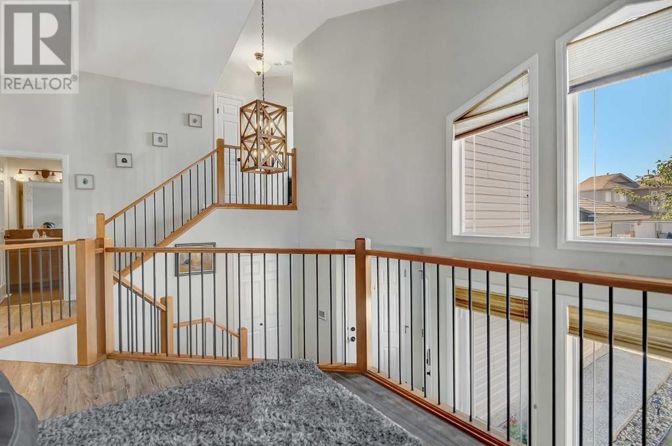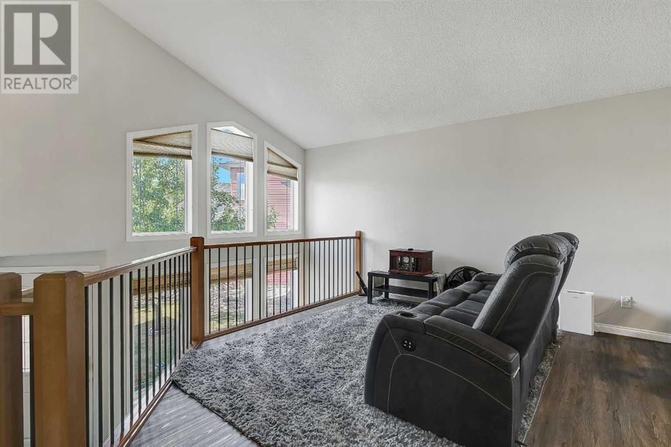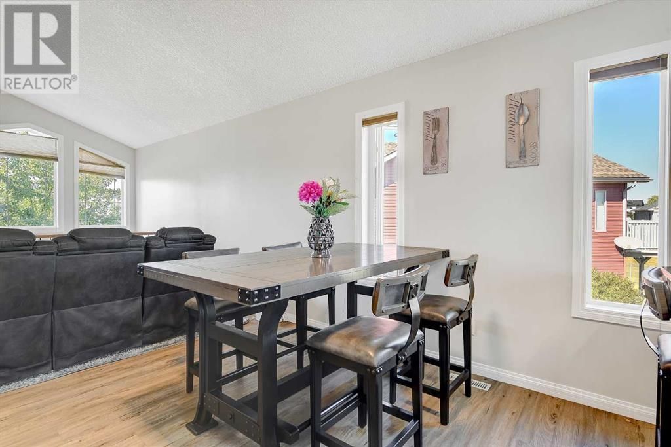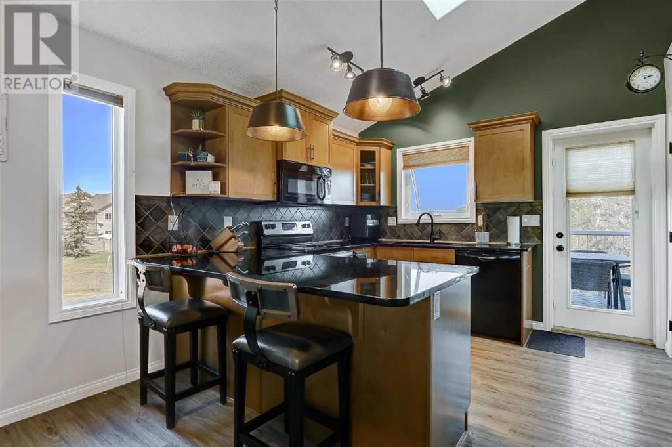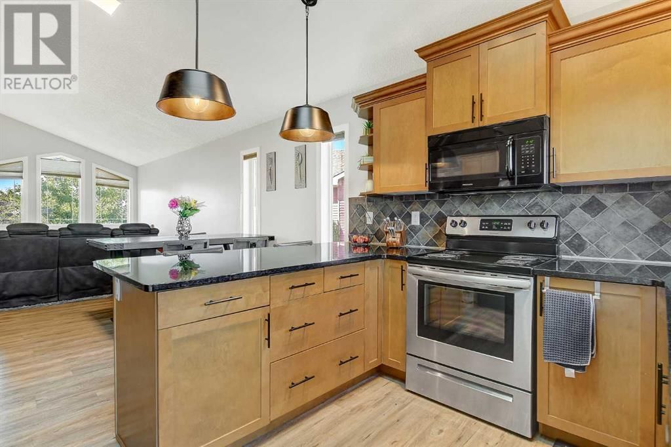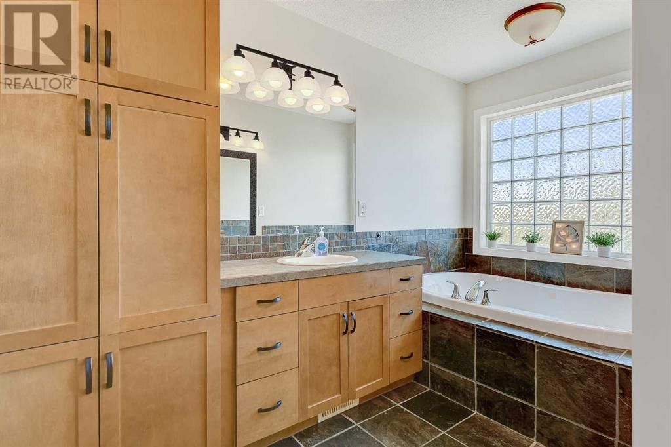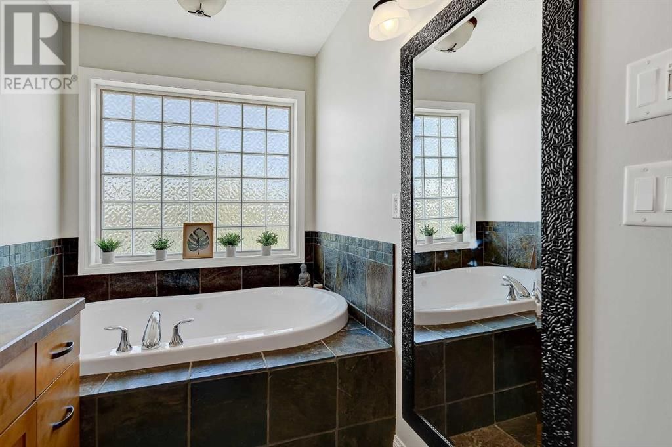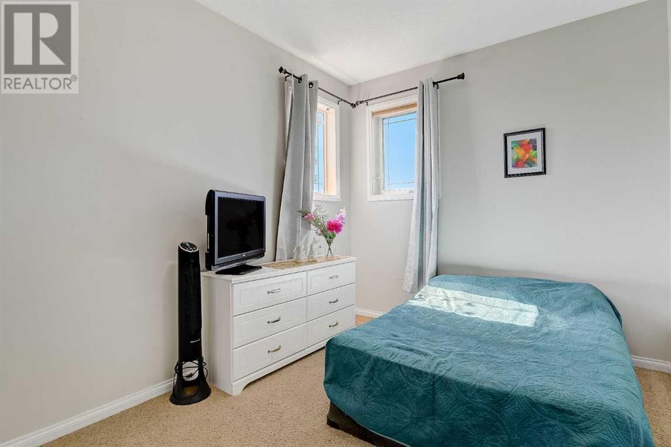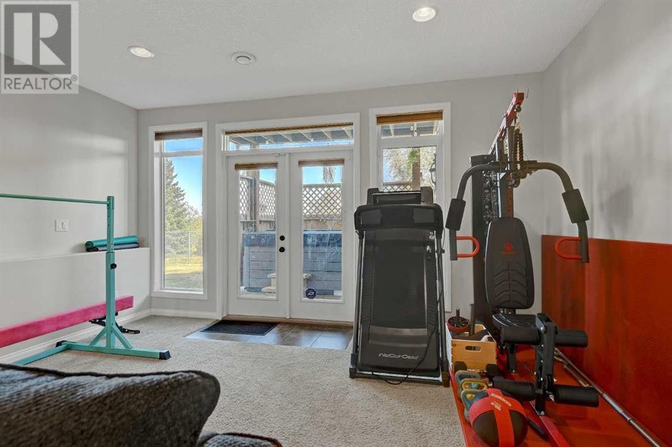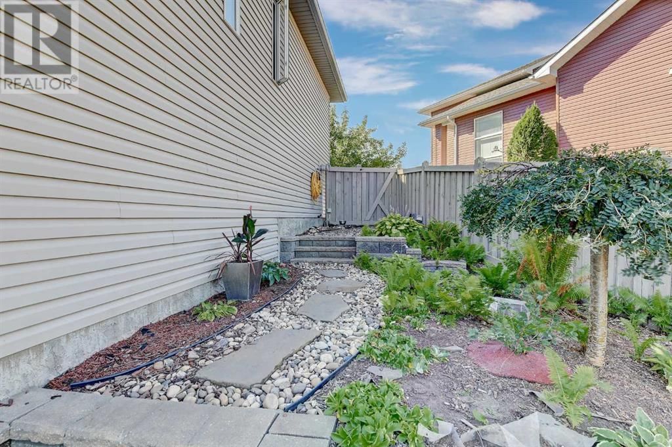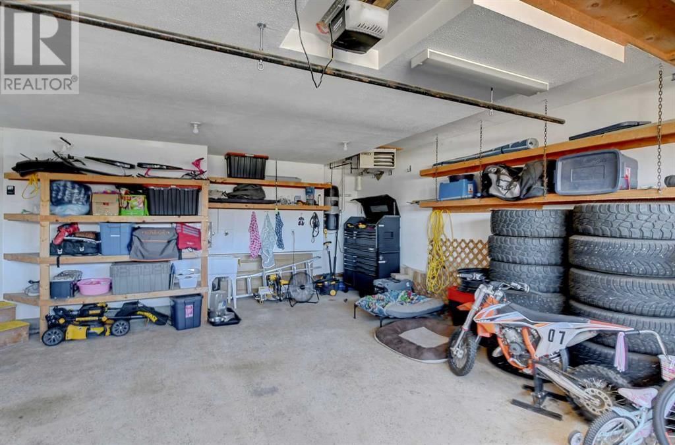8902 130 A Avenue
Grande Prairie, Alberta T8X1V9
3 beds · 3 baths · 1575 sqft
Welcome to this stunning 5 bedroom, 3 bathroom home in the highly sought-after Crystal Lake Estates, Grande Prairie. Situated on a pie-shaped lot backing onto a serene pond and nature reserve, this property offers a peaceful retreat with a sprawling backyard perfect for entertaining. You'll love spending evenings around the fire pit or tending to the beautifully landscaped flower bed set in amongst stylish retaining walls.Upon entry, you're welcomed by a charming accent wall, the perfect spot for a cozy bench, and sweeping views of the high ceilings. A striking, one-of-a-kind light fixture adds an immediate wow factor. Ascend the stairs to the open-concept main level, where a wall of west-facing windows bathes the space in natural light. The gorgeous vinyl plank flooring runs throughout, providing both beauty and durability for family living.The kitchen exudes character, featuring granite countertops, statement pendant lighting, and an eye-catching urban chic brick accent wall. The master suite is a true retreat with ample space for a seating area and large windows framing tranquil views of the pond. The ensuite offers a jacuzzi tub, stand-up shower, and generous cabinetry for storage. A spacious walk-in closet completes the suite. This level also features a convenient laundry room with extra storage and a well-appointed 4-piece bathroom.Upstairs, two more bedrooms feature high ceilings and large windows that flood the rooms with light. The lower level is designed for comfort and relaxation, boasting an expansive family room with a large gas fireplace, and a walk-out entrance leading to a private hot tub area that includes the hot tub. The basement also houses two additional bedrooms, one with an oversized window offering an amazing backyard view—something rare in a basement—and a third 4-piece bathroom. Ample storage space is available, including a large utility room and additional under-stair storage.You certainly will be delighted with the space offered by the the extra wide 24' heated garage that will give you ample space for all the fun toys!Living in Crystal Lake Estates means enjoying nearby walking trails, parks, and the beautiful Crystal Lake itself. This peaceful neighborhood is just minutes from schools, shopping, and other amenities, making it the perfect location for families. Don't miss the opportunity to call this unique home your own! (id:39198)
Facts & Features
Building Type House, Detached
Year built 2005
Square Footage 1575 sqft
Stories
Bedrooms 3
Bathrooms 3
Parking 4
NeighbourhoodCrystal Lake Estates
Land size 672.2 m2|4,051 - 7,250 sqft
Heating type Central heating
Basement typeFull (Finished)
Parking Type Attached Garage
Time on REALTOR.ca0 days
This home may not meet the eligibility criteria for Requity Homes. For more details on qualified homes, read this blog.
Brokerage Name: eXp Realty
Similar Homes
Recently Listed Homes
Home price
$499,000
Start with 2% down and save toward 5% in 3 years*
* Exact down payment ranges from 2-10% based on your risk profile and will be assessed during the full approval process.
$4,539 / month
Rent $4,014
Savings $525
Initial deposit 2%
Savings target Fixed at 5%
Start with 5% down and save toward 5% in 3 years.
$4,000 / month
Rent $3,891
Savings $109
Initial deposit 5%
Savings target Fixed at 5%


