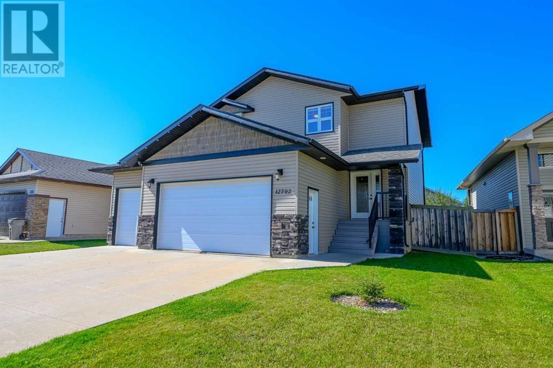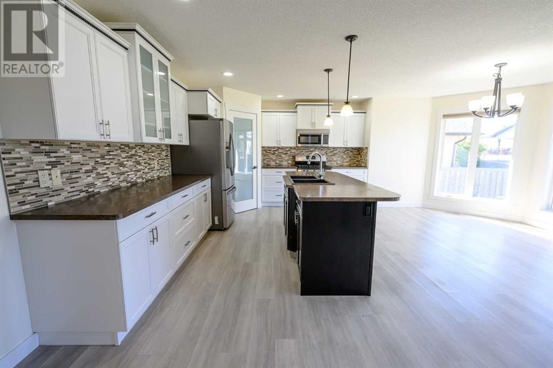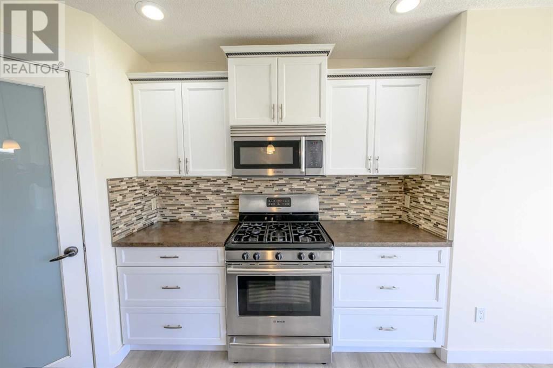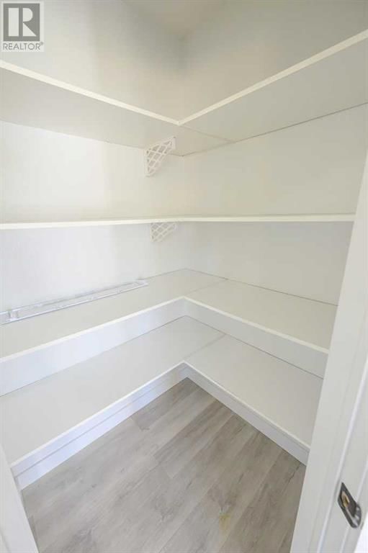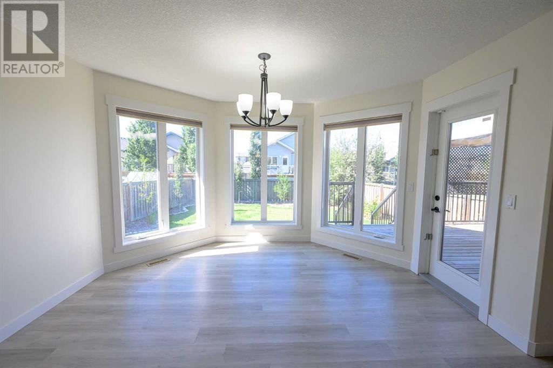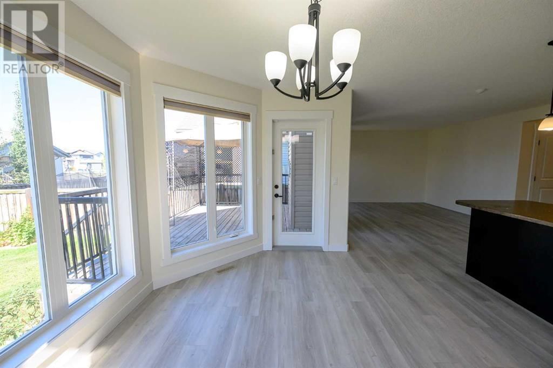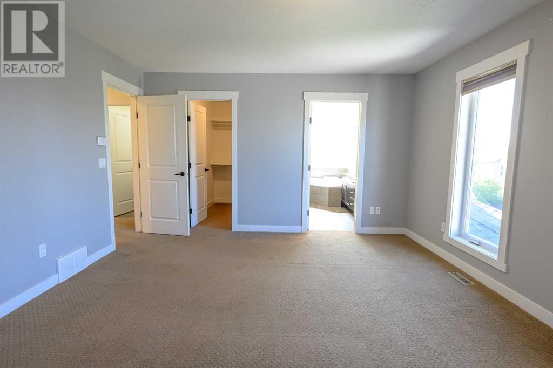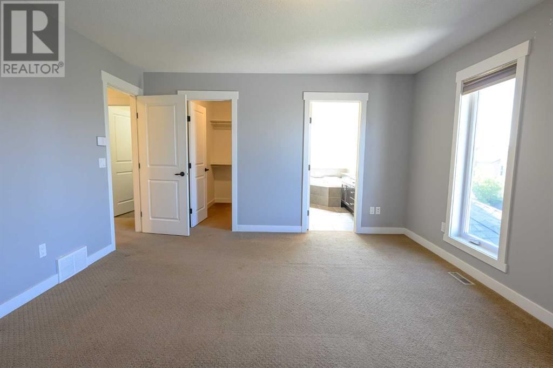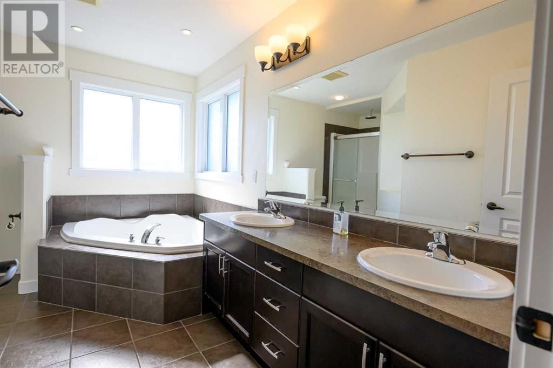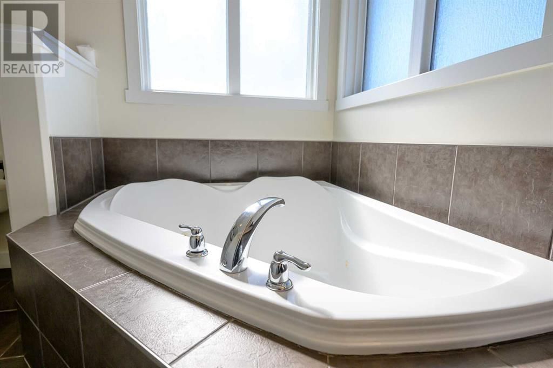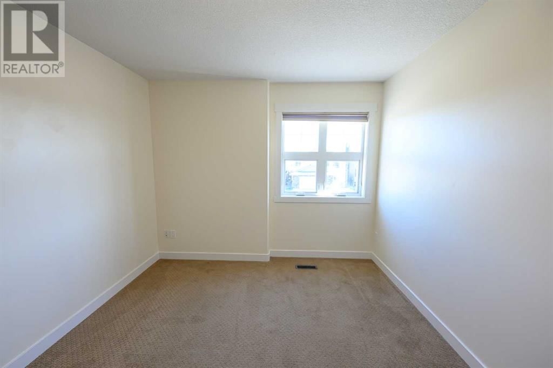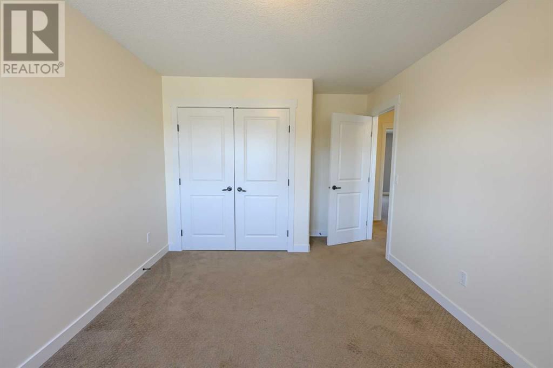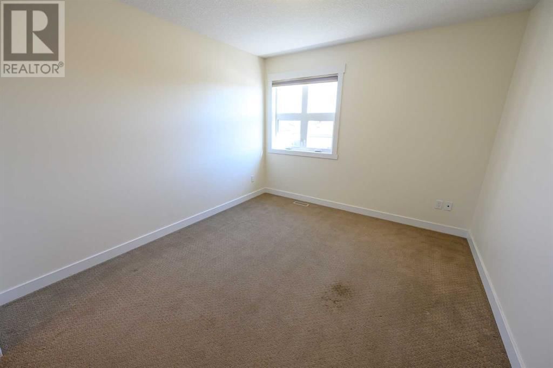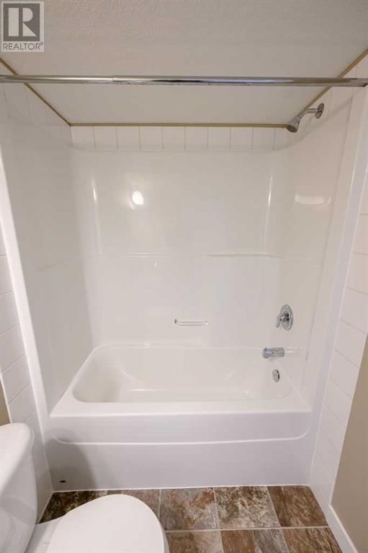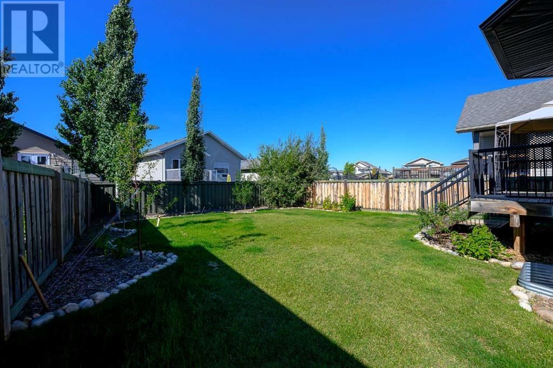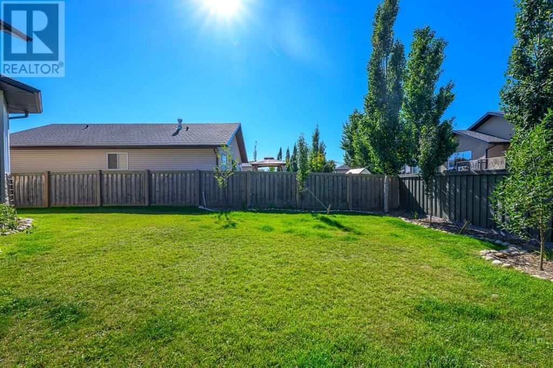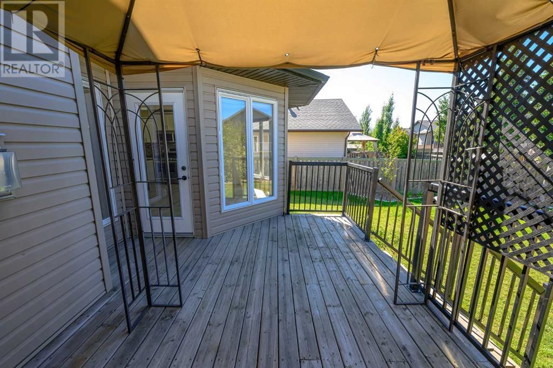12702 106 Street
Grande Prairie, Alberta T8V2M3
3 beds · 4 baths · 1639 sqft
Family friendly home located in a family friendly neighbourhood. This amazing fully developed Two storey home in Royal Oaks offers 5 bedrooms, 4 bathrooms, heated triple car garage, AC, and fully landscaped yard. All you need to do is move in and make lasting memories in your new home. The main floor features open concept kitchen that is both functional and attractive with its large central island, newer appliances, tons of counter space and storage. The dining room is also spacious with with large windows to allow lots of natural light and easy access to back deck for your enjoyment. Living room has good square footage and feature fireplace to enjoy. Main level is complete with half bathroom, laundry / mud room and access to garage. Upstairs welcomes you with a massive master bedroom that also contains 5 piece ensuite and large walk-in closet. The two additional bedrooms are exceptionally spacious and also offers 3 piece full bathroom to complete this level. Basement is fully developed with family room, 2 bedrooms, full bathroom and storage / utility room to complete the living space inside. Back yard has been tastefully landscaped with plenty of trees and shrubs to give a personal oasis of you own with west facing yard. Location is minutes away from a public and Catholic school, plus lots of amenities and green space to enjoy and use. Make this quiet, yet centrally located home, yours to grow your roots into the Grande Prairie community for years to come. (id:39198)
Facts & Features
Building Type House, Detached
Year built 2011
Square Footage 1639 sqft
Stories 2
Bedrooms 3
Bathrooms 4
Parking 6
NeighbourhoodRoyal Oaks
Land size 523.3 m2|4,051 - 7,250 sqft
Heating type Forced air
Basement typeFull (Finished)
Parking Type Attached Garage
Time on REALTOR.ca7 days
This home may not meet the eligibility criteria for Requity Homes. For more details on qualified homes, read this blog.
Brokerage Name: Grassroots Realty Group Ltd.
Similar Homes
Recently Listed Homes
Home price
$515,000
Start with 2% down and save toward 5% in 3 years*
* Exact down payment ranges from 2-10% based on your risk profile and will be assessed during the full approval process.
$4,685 / month
Rent $4,143
Savings $542
Initial deposit 2%
Savings target Fixed at 5%
Start with 5% down and save toward 5% in 3 years.
$4,129 / month
Rent $4,016
Savings $113
Initial deposit 5%
Savings target Fixed at 5%

