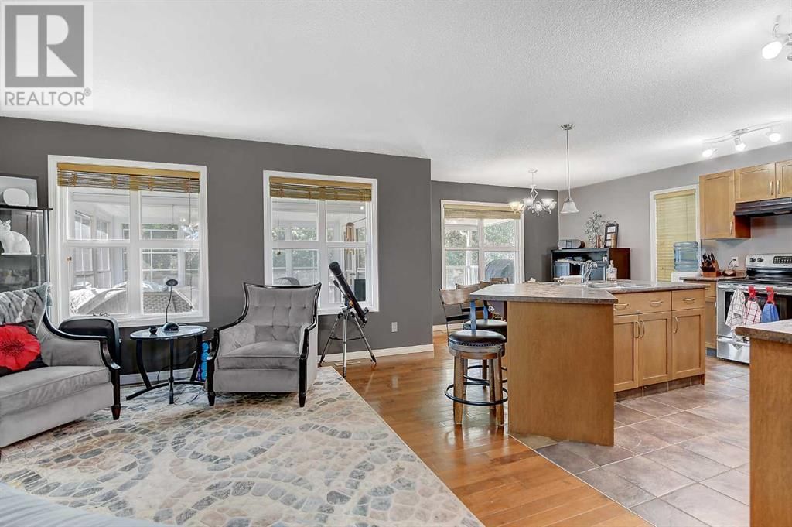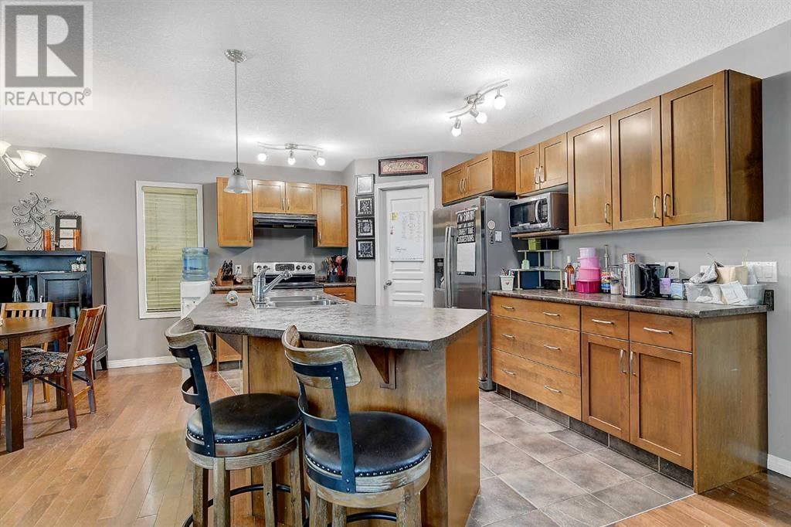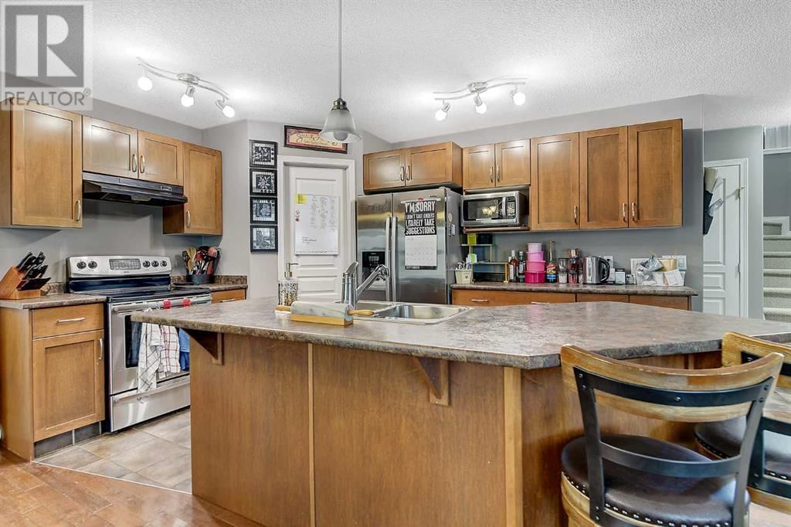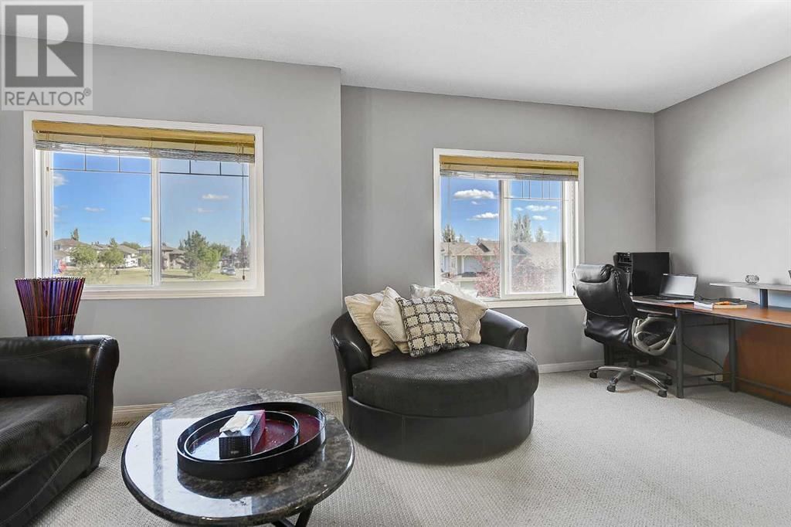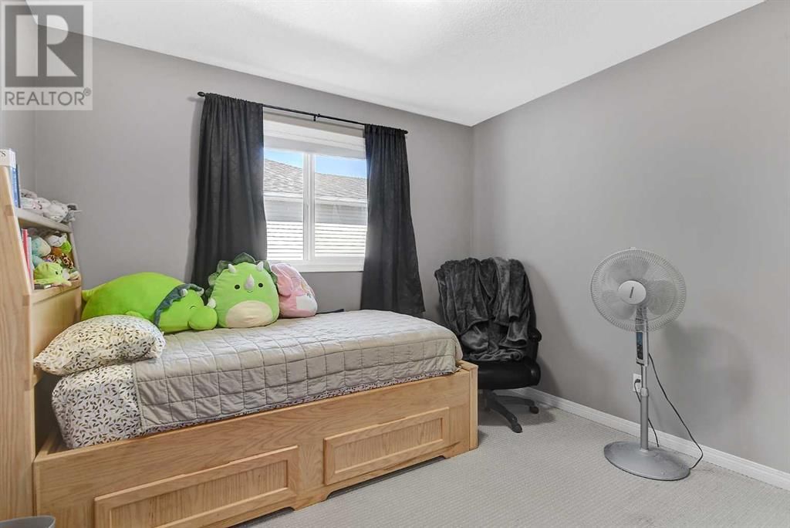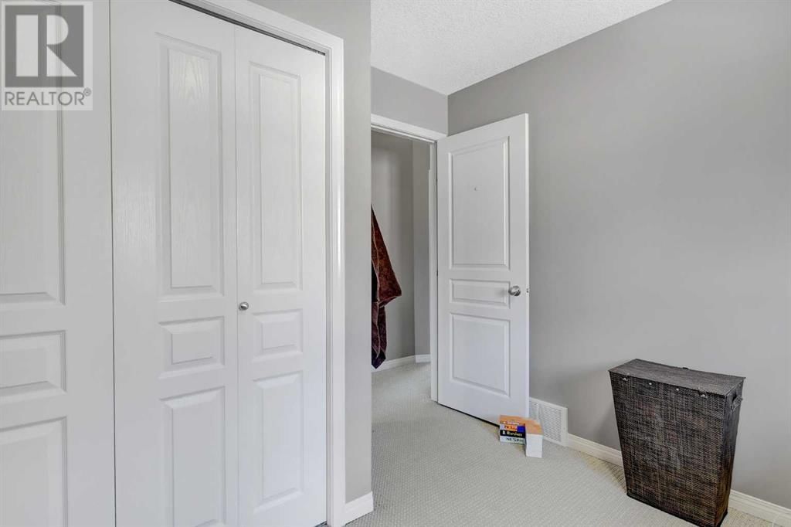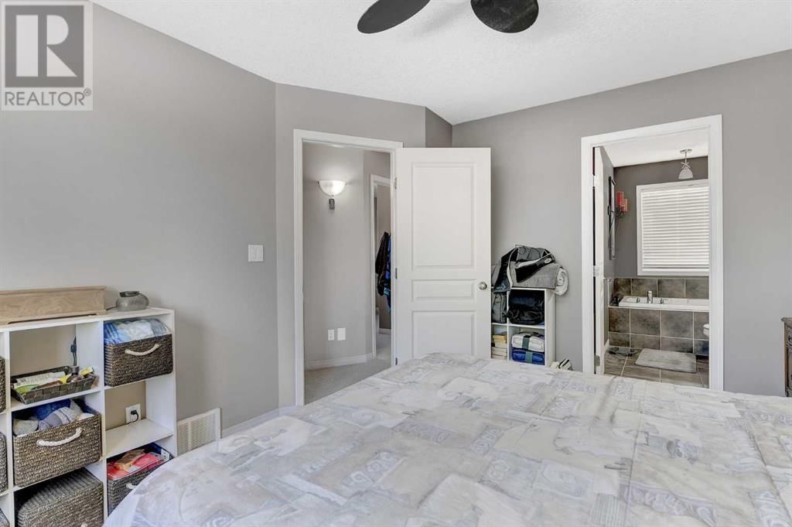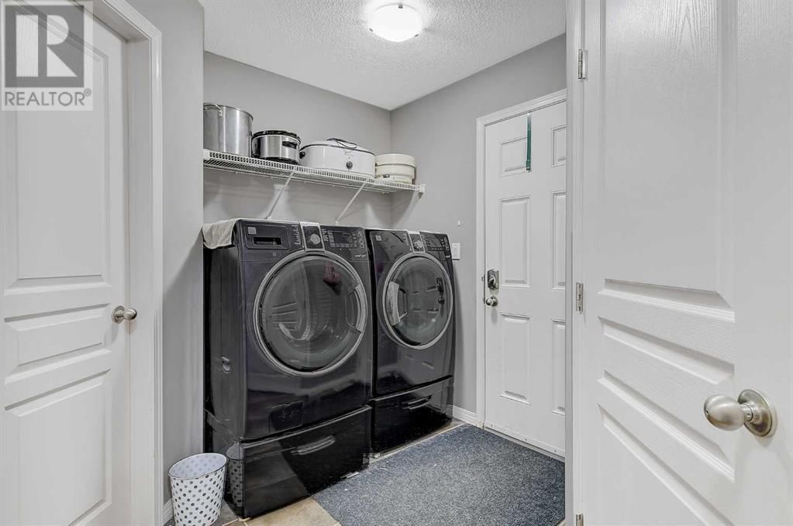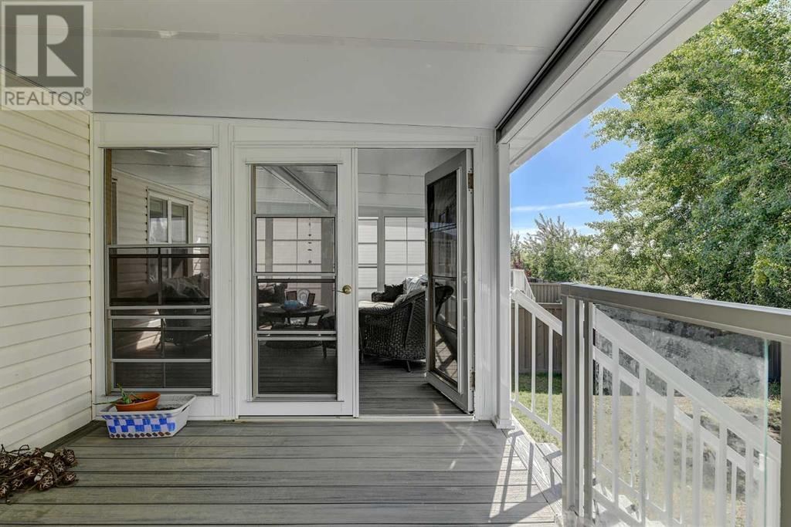6626 112 Street
Grande Prairie, Alberta T8W0B1
3 beds · 3 baths · 1701 sqft
This home checks all the boxes. Wonderful 2 storey backing onto a field and trees in the desirable O'Brien Lake subdivision. Enjoy your privacy in the gorgeous, newly constructed sunroom and/or on the deck! Perfect for entertaining and families, this home features an open living area with a spacious living room and a kitchen that features stainless steel appliances, a large island with eating bar, and a huge walk thru pantry!!! The dining area looks out over the back yard and open field. Also on the main floor you'll find a half bath and laundry. Upstairs is a large bonus room with huge windows, a full bathroom, and 3 bedrooms, the master with a wonderful ensuite c/w soaker tub and seperate shower. The garage is finished and heated. Don't delay, check this home out today!!! (id:39198)
Facts & Features
Building Type House, Detached
Year built 2008
Square Footage 1701 sqft
Stories 3
Bedrooms 3
Bathrooms 3
Parking 5
NeighbourhoodO'Brien Lake
Land size 5594 sqft|4,051 - 7,250 sqft
Heating type Forced air
Basement typeFull (Unfinished)
Parking Type Attached Garage
Time on REALTOR.ca2 days
This home may not meet the eligibility criteria for Requity Homes. For more details on qualified homes, read this blog.
Brokerage Name: Realty Executives North West
Similar Homes
Recently Listed Homes
Home price
$474,900
Start with 2% down and save toward 5% in 3 years*
* Exact down payment ranges from 2-10% based on your risk profile and will be assessed during the full approval process.
$4,320 / month
Rent $3,820
Savings $500
Initial deposit 2%
Savings target Fixed at 5%
Start with 5% down and save toward 5% in 3 years.
$3,807 / month
Rent $3,703
Savings $104
Initial deposit 5%
Savings target Fixed at 5%



