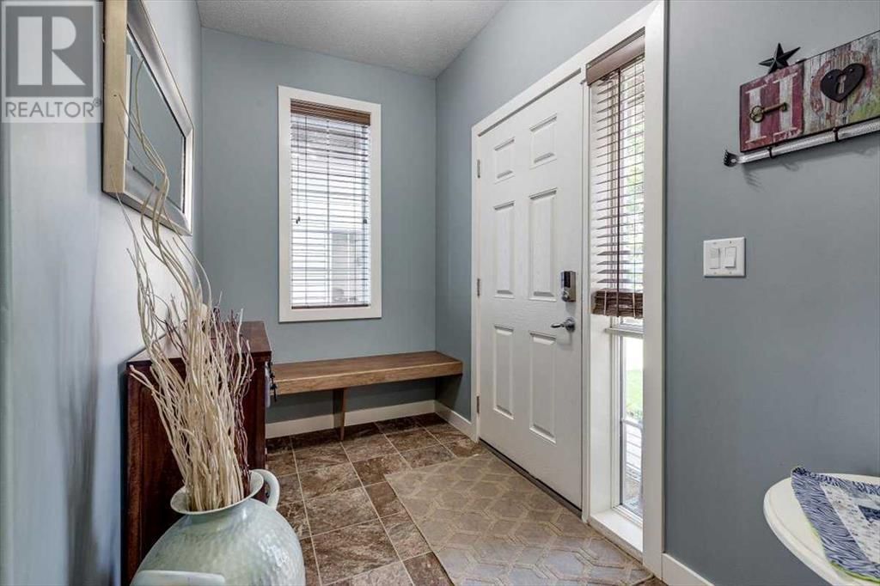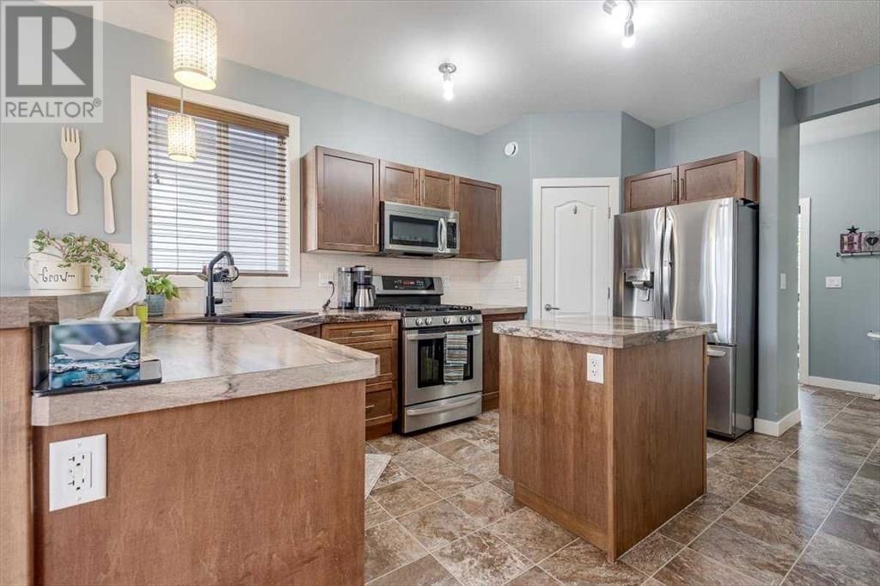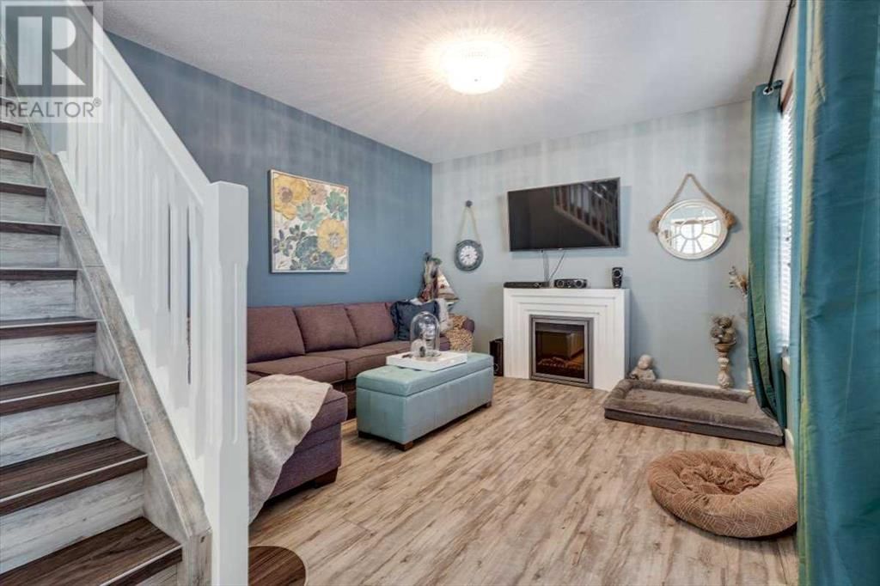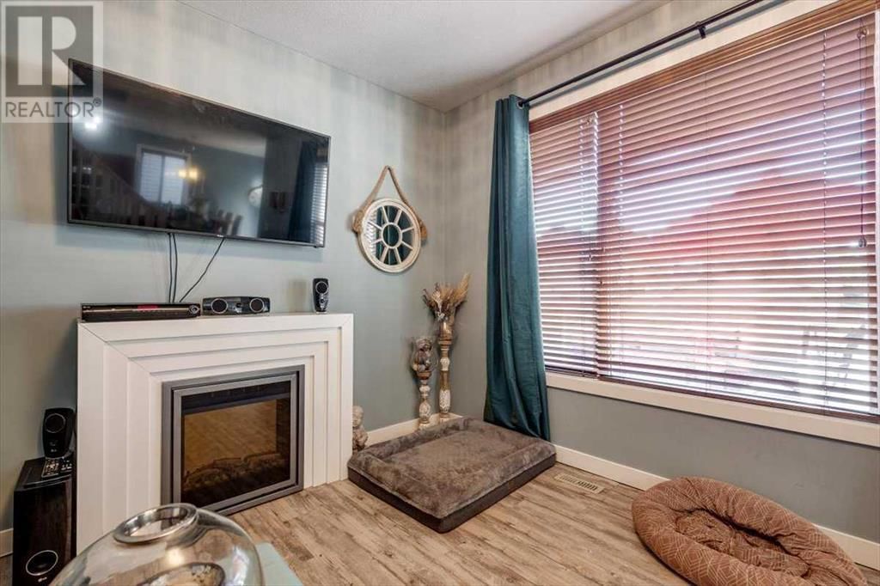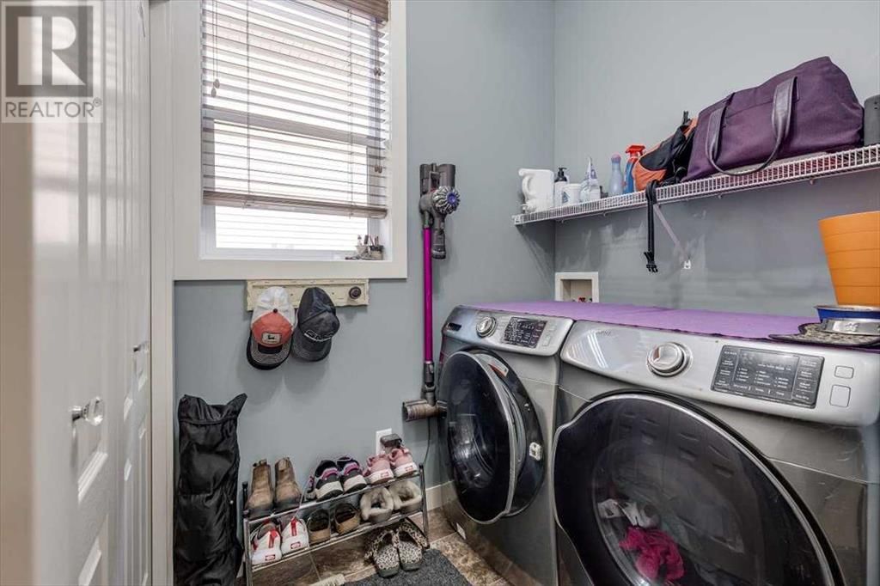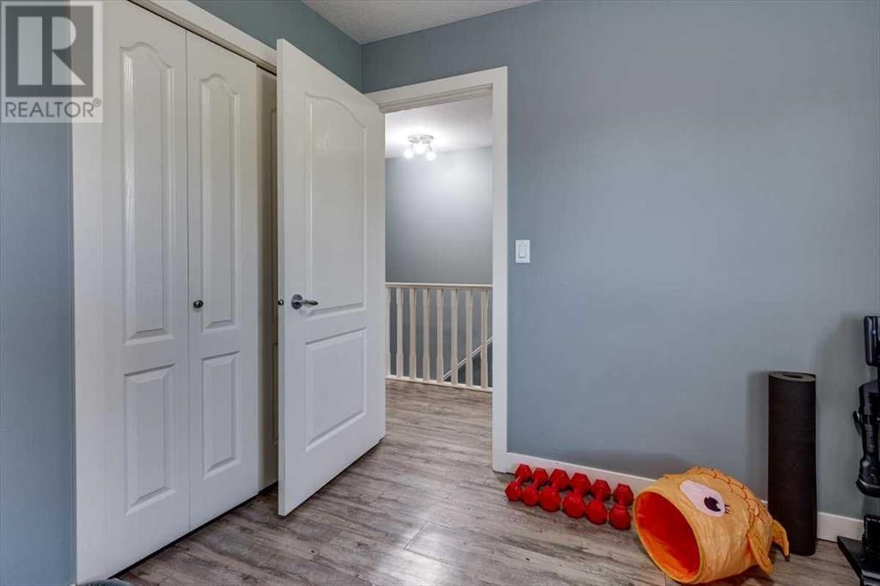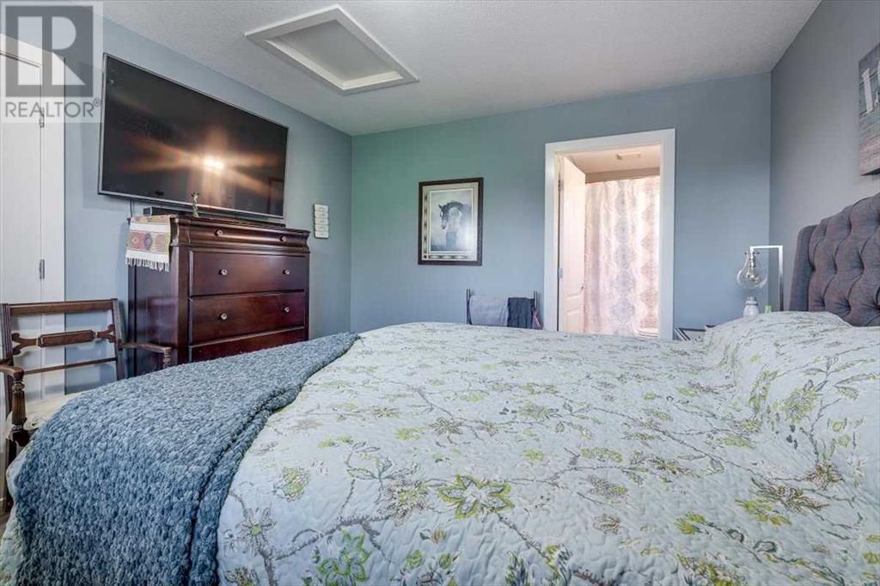291 Wiley Crescent
Red Deer, Alberta T4N7G8
3 beds · 3 baths · 1705 sqft
Are you looking for a wonderful, clean, organized and family friendly home in a great area of Westlake, that is close to all amenities including the College, numerous parks, walking trails, heritage ranch, the Red Deer River, numerous schools, doctors, shopping, restaurants, and quick access to the QE2. This home has seen numerous renovations including, aggregate driveway, newer shingles, on demand Hot water heater, H/E furnace, water softener, heater in the garage, plumbing fixtures, lights, switches, flooring, appliances, composite decking, and central AC. This family home has a front covered veranda plus a large entrance way with plenty of storage options. The kitchen boasts a spacious layout out with numerous prep areas, raised eating bar, convenient island, corner pantry, full tiled backsplash, and plenty of storage for pots and pans. The dining area can host large gatherings and is steps from the south facing BBQ/sundeck which overlooks the fenced and landscaped yard, plus parking for more vehicles. The bright main floor family room is the perfect size for the growing family. There is also a 2pce piece bath and a main floor laundry. The upstairs has 3 large bedrooms, a 4pce bath and a wonderful bonus room used for relaxing and watching your favorite programs on TV. The primary suite has a private 4pce bath and a walk-in closet. The lower level of the home is undeveloped but there is space for an additional bedroom, bathroom, and family room or your creative ideas. (id:39198)
Facts & Features
Building Type House, Detached
Year built 2008
Square Footage 1705 sqft
Stories 2
Bedrooms 3
Bathrooms 3
Parking 2
NeighbourhoodWestlake
Land size 4194 sqft|4,051 - 7,250 sqft
Heating type Forced air
Basement typeFull (Unfinished)
Parking Type
Time on REALTOR.ca7 days
This home may not meet the eligibility criteria for Requity Homes. For more details on qualified homes, read this blog.
Brokerage Name: RE/MAX real estate central alberta
Similar Homes
Recently Listed Homes
Home price
$472,900
Start with 2% down and save toward 5% in 3 years*
* Exact down payment ranges from 2-10% based on your risk profile and will be assessed during the full approval process.
$4,302 / month
Rent $3,804
Savings $498
Initial deposit 2%
Savings target Fixed at 5%
Start with 5% down and save toward 5% in 3 years.
$3,791 / month
Rent $3,688
Savings $104
Initial deposit 5%
Savings target Fixed at 5%





