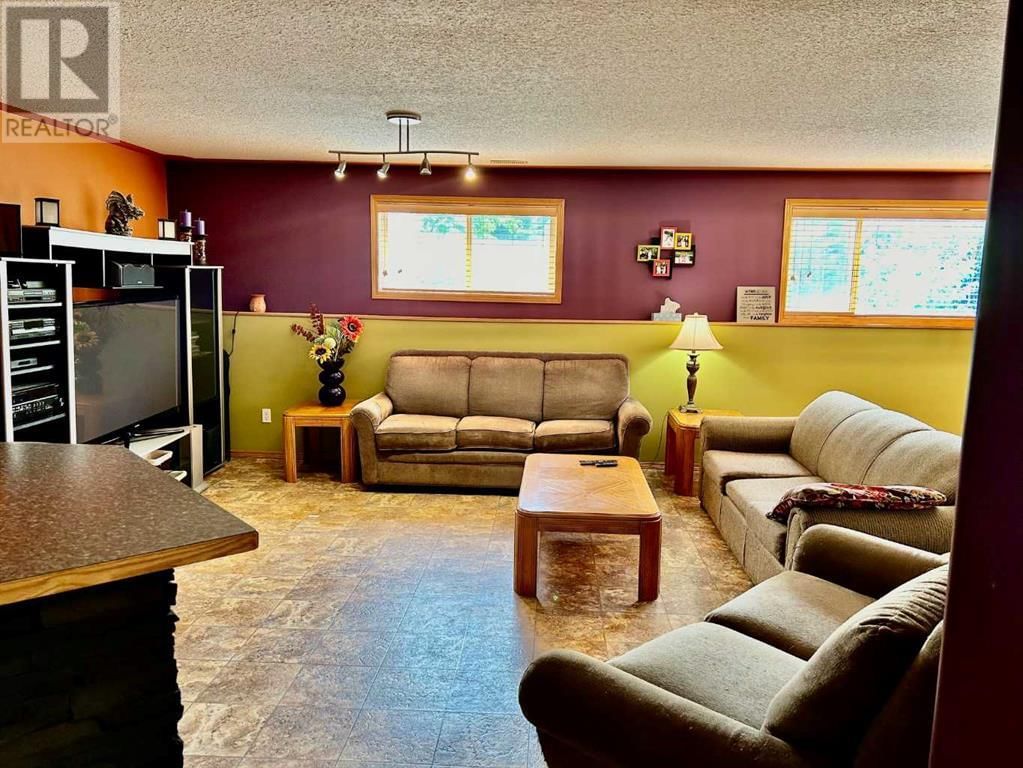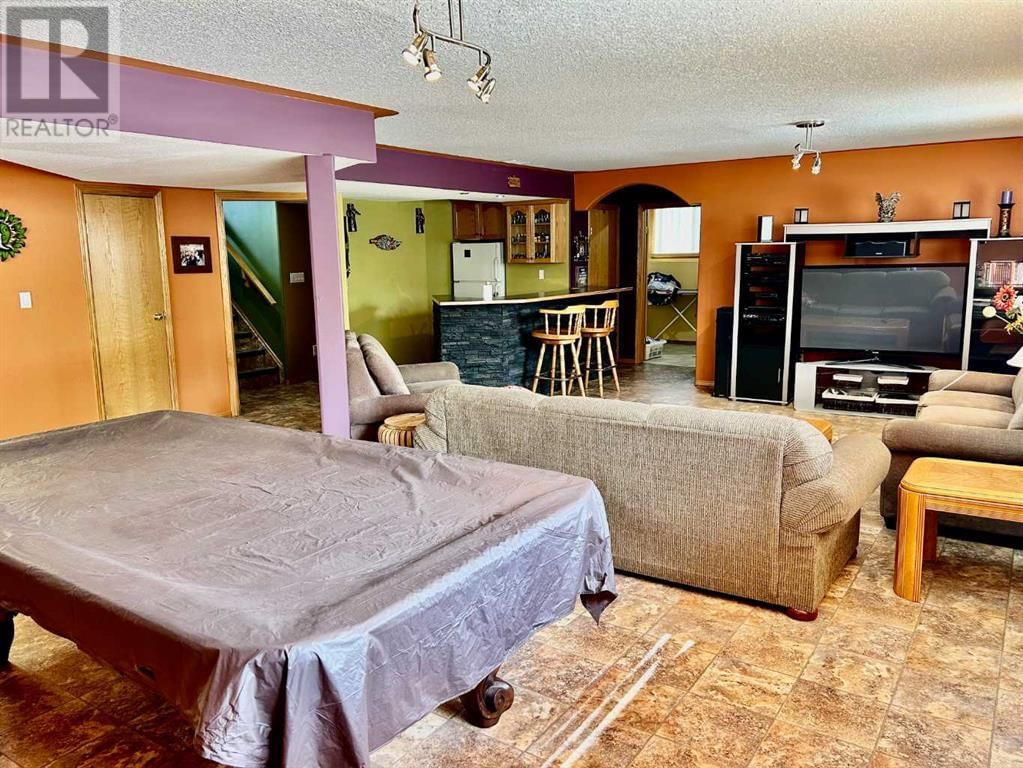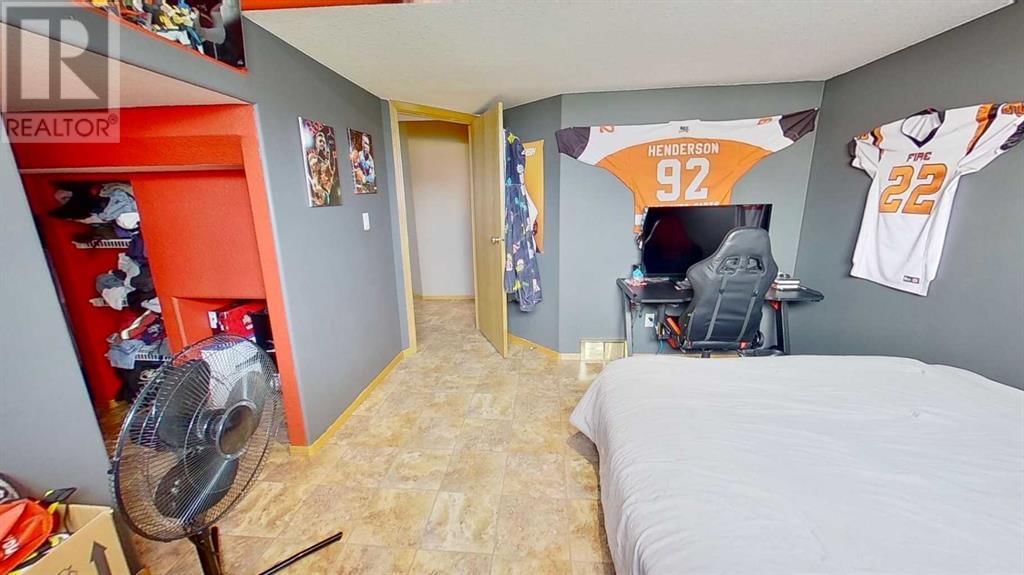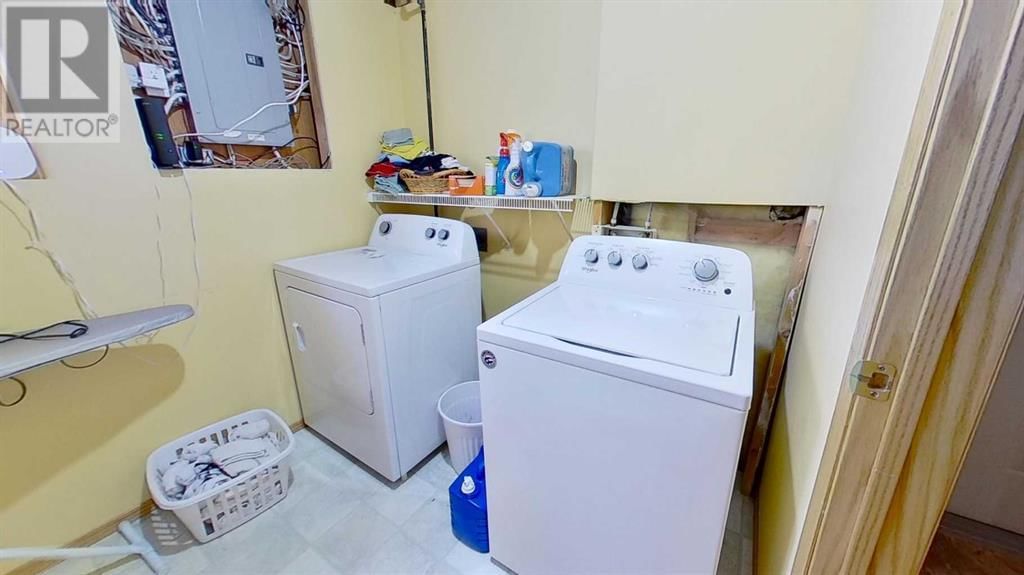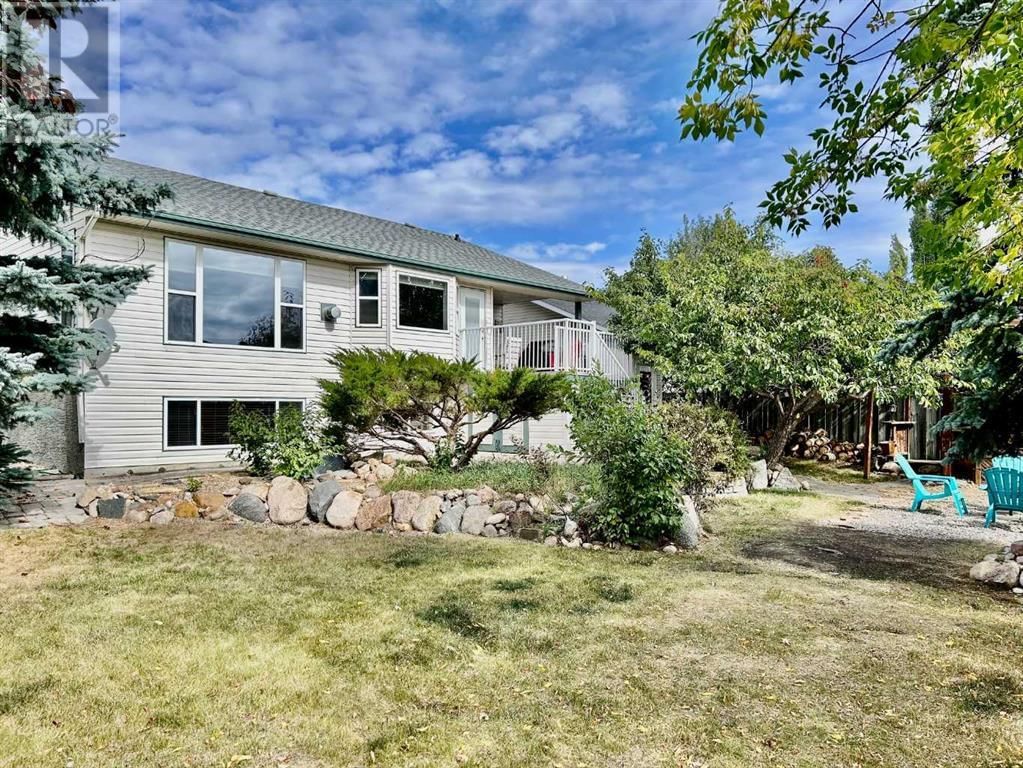50 Lund Close
Red Deer, Alberta T4R2T1
3 beds · 3 baths · 1525 sqft
Custom bi-level, located on a large pie shaped lot on a quiet close in Lancaster. 3 bedrooms on the main floor and 2 in the basement. The main floor has hardwood and ceramic tile throughout; a remarkably functional kitchen with under cabinet lighting and huge double door pantry. The living room & dining room feature vaulted ceilings and a 3 sided gas fireplace. Low E windows on the south and west sides of the main floor over look the fruit trees, perennials and rock gardens in the south facing backyard. The master bedroom is 12X14 , features a full ensuite with jetted bathtub & walk in closet. French doors off the master lead to the covered deck overlooking the backyard. Basement has vinyl flooring throughout, underfloor heat, open concept, pool table & wet bar & full sized fridge. Walk out basement & under the deck is enclosed for extra storage. 24X24 heated attached garage wired for 220V. Shingles replaced in 2017. Coleman High Efficiency furnace & humidifier installed in November 2009. (id:39198)
Facts & Features
Building Type House, Detached
Year built 1999
Square Footage 1525 sqft
Stories
Bedrooms 3
Bathrooms 3
Parking 5
NeighbourhoodLancaster Meadows
Land size 8200 sqft|7,251 - 10,889 sqft
Heating type Other, Forced air
Basement typeFull (Partially finished)
Parking Type Attached Garage
Time on REALTOR.ca6 days
This home may not meet the eligibility criteria for Requity Homes. For more details on qualified homes, read this blog.
Brokerage Name: homeFree
Similar Homes
Recently Listed Homes
Home price
$519,900
Start with 2% down and save toward 5% in 3 years*
* Exact down payment ranges from 2-10% based on your risk profile and will be assessed during the full approval process.
$4,729 / month
Rent $4,182
Savings $547
Initial deposit 2%
Savings target Fixed at 5%
Start with 5% down and save toward 5% in 3 years.
$4,168 / month
Rent $4,054
Savings $114
Initial deposit 5%
Savings target Fixed at 5%






















