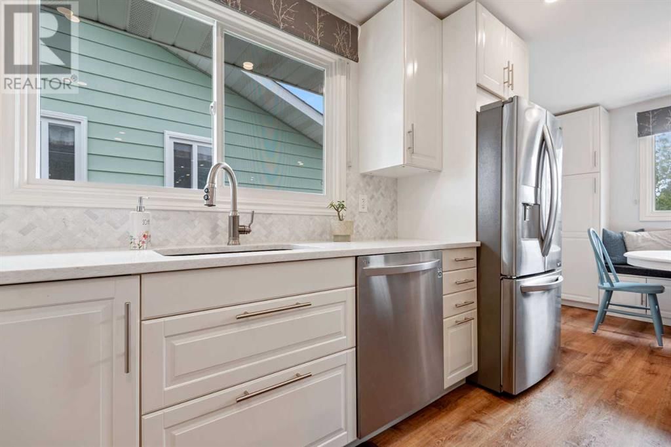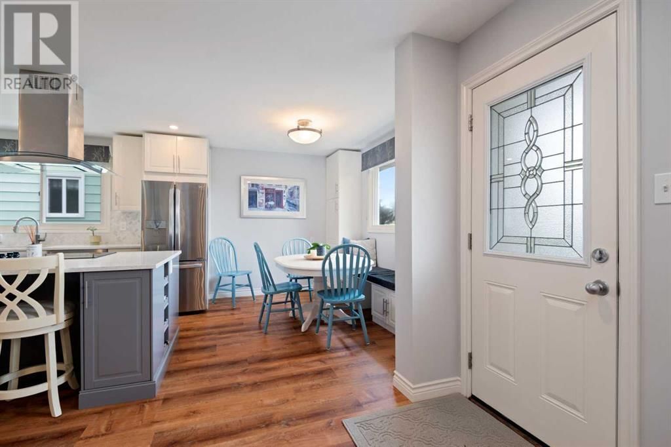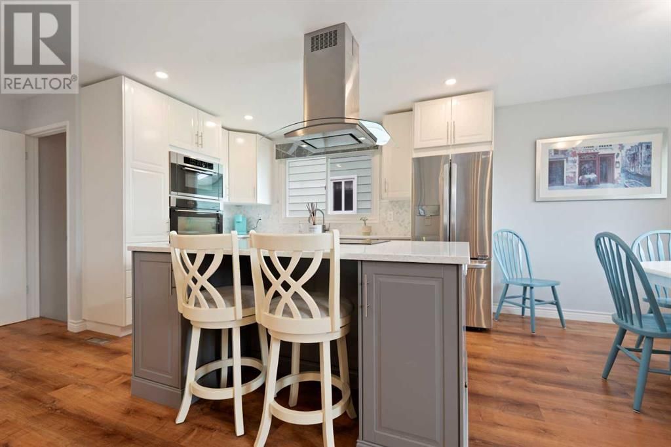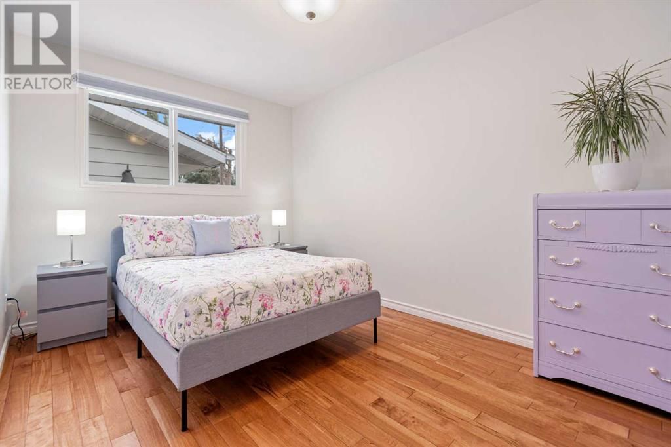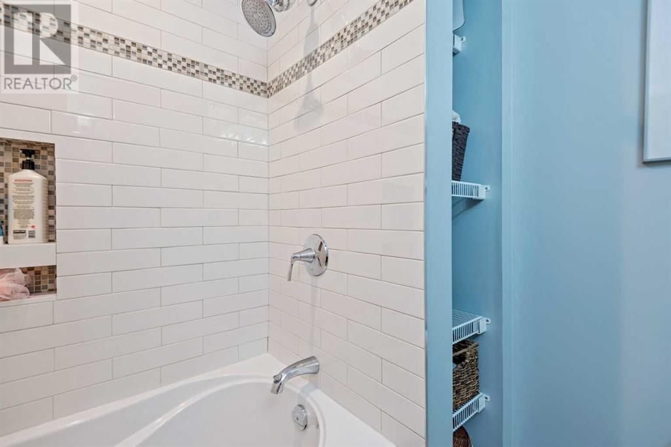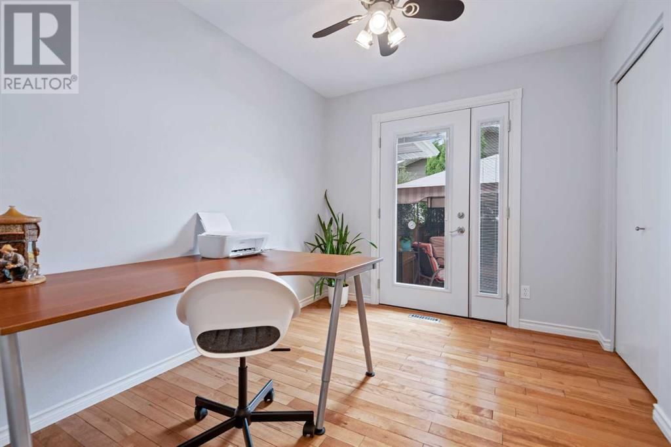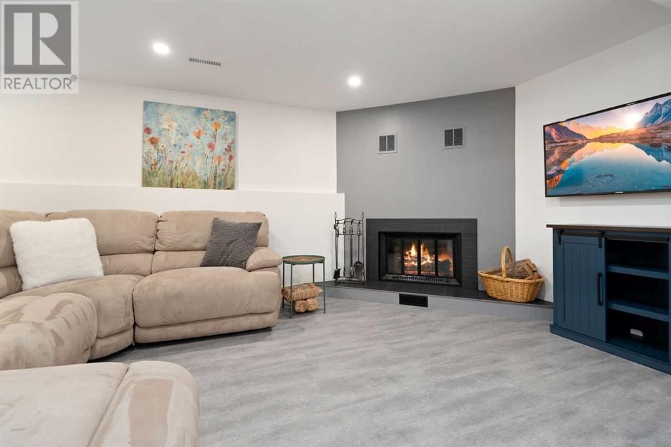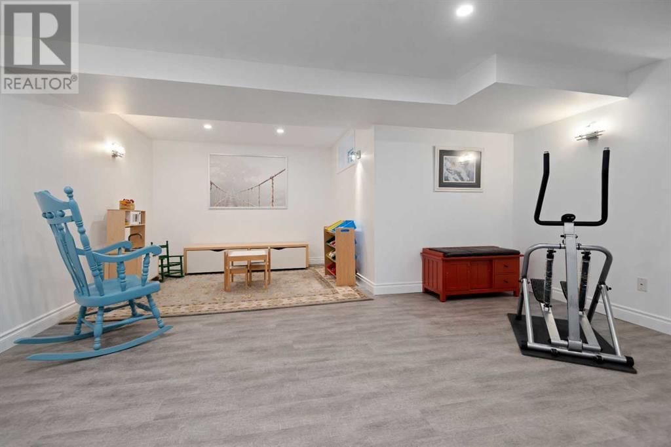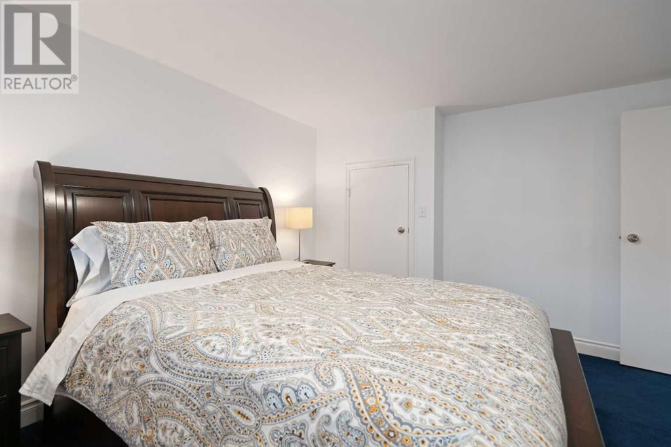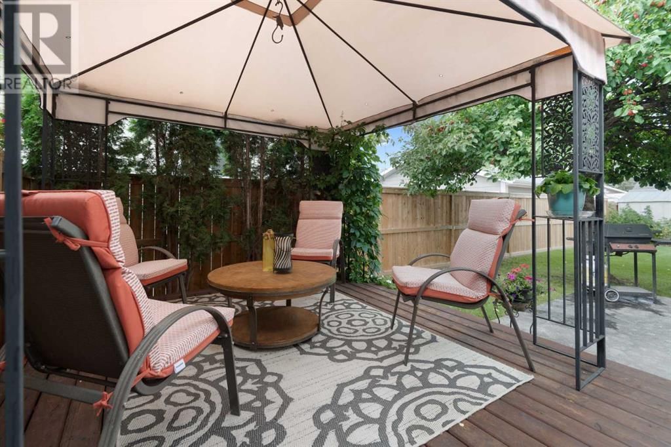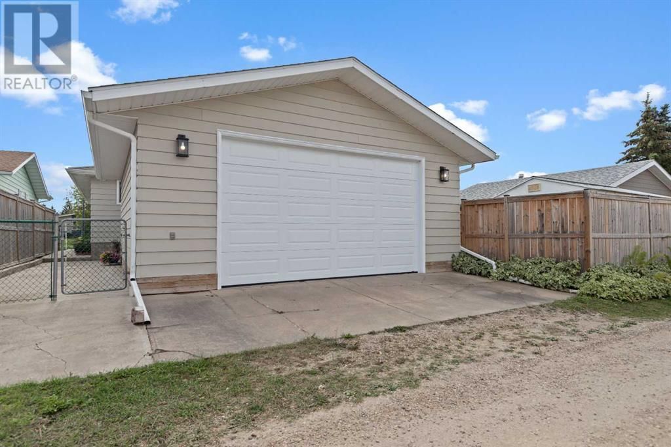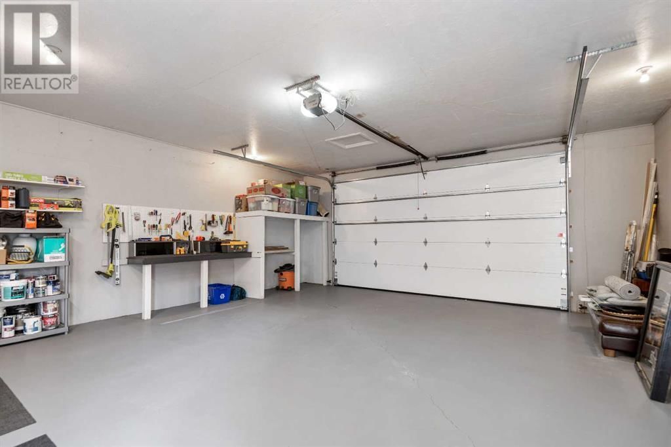62 Wishart Street
Red Deer, Alberta T4N5W3
3 beds · 3 baths · 1200 sqft
Welcome to this beautifully renovated open-concept bungalow, with over 2200sqft of total living space. Featuring three spacious bedrooms on the main floor and a fully developed basement, this home offers both space and versatility for any family. With two full bathrooms and a convenient half bathroom ensuite, this home has been thoughtfully renovated throughout. The heart of the home is the stunning, fully renovated kitchen, gleaming with stainless steel appliances, white cabinets, large grey island and quartz counters, that flows effortlessly into the sun-soaked living and dining areas- perfect for entertaining.Outside your personal oasis awaits with vibrant fruit trees, garden, and a backyard designed for relaxation or play. The oversized garage has a 9' door, perfect for large vehicles, and RV parking ensures room for all your toys. Located just minutes from Red Deer Polytechnic, this home offers both comfort and practicality in a prime location. Don’t miss this exceptional opportunity! (id:39198)
Facts & Features
Building Type House, Detached
Year built 1974
Square Footage 1200 sqft
Stories 1
Bedrooms 3
Bathrooms 3
Parking 2
NeighbourhoodWest Park
Land size 5980 sqft|4,051 - 7,250 sqft
Heating type Forced air
Basement typeFull (Finished)
Parking Type
Time on REALTOR.ca4 days
This home may not meet the eligibility criteria for Requity Homes. For more details on qualified homes, read this blog.
Brokerage Name: Century 21 Bamber Realty LTD.
Similar Homes
Recently Listed Homes
Home price
$415,000
Start with 2% down and save toward 5% in 3 years*
* Exact down payment ranges from 2-10% based on your risk profile and will be assessed during the full approval process.
$3,775 / month
Rent $3,338
Savings $437
Initial deposit 2%
Savings target Fixed at 5%
Start with 5% down and save toward 5% in 3 years.
$3,327 / month
Rent $3,236
Savings $91
Initial deposit 5%
Savings target Fixed at 5%






