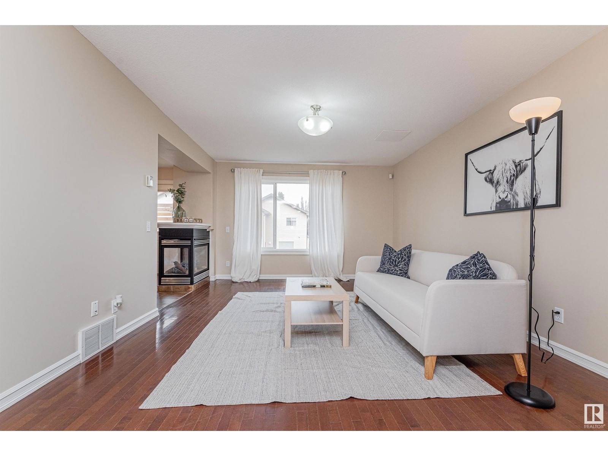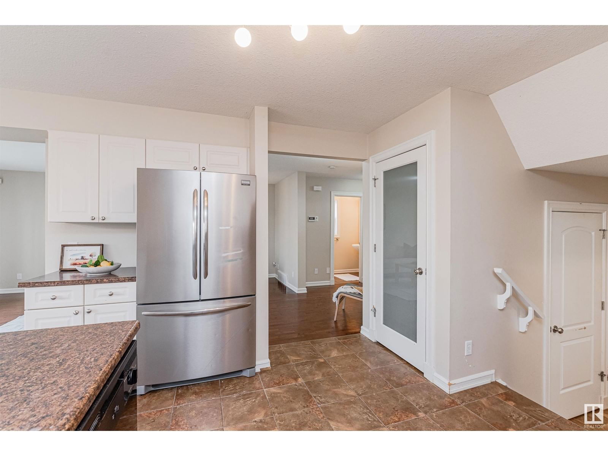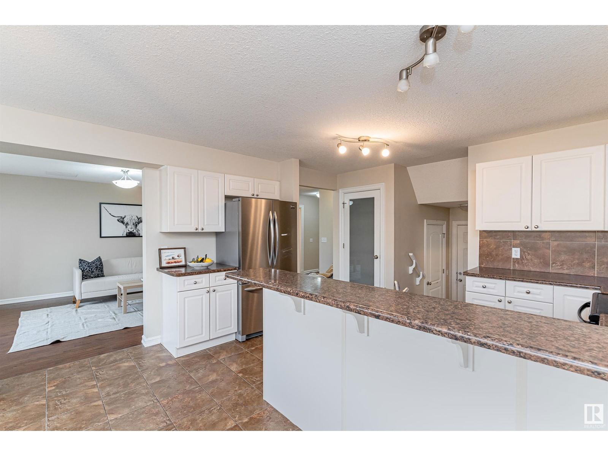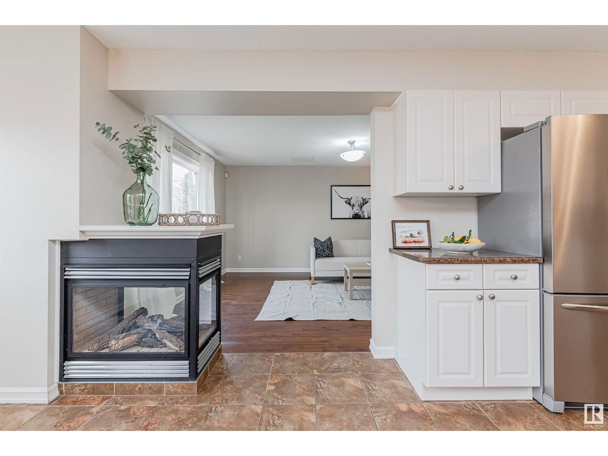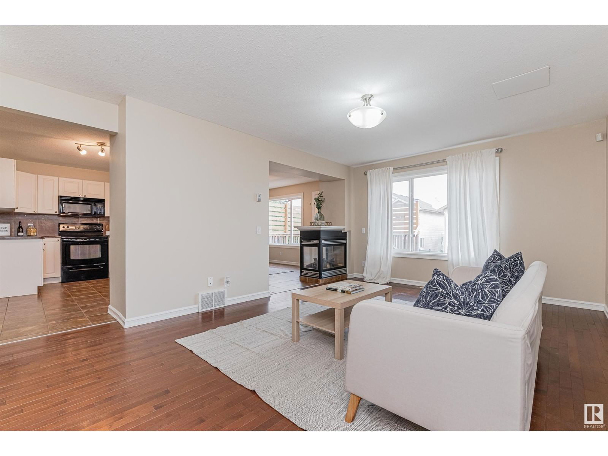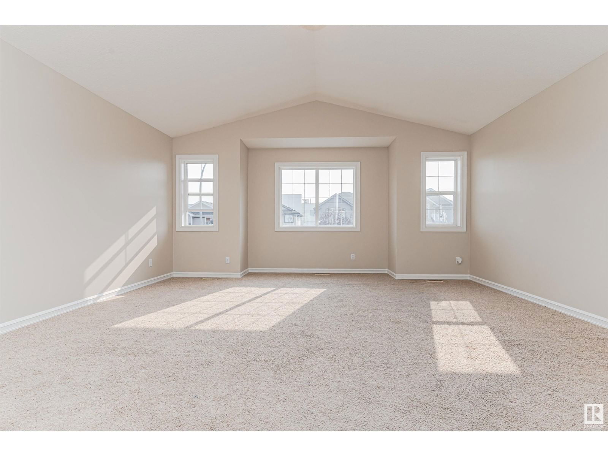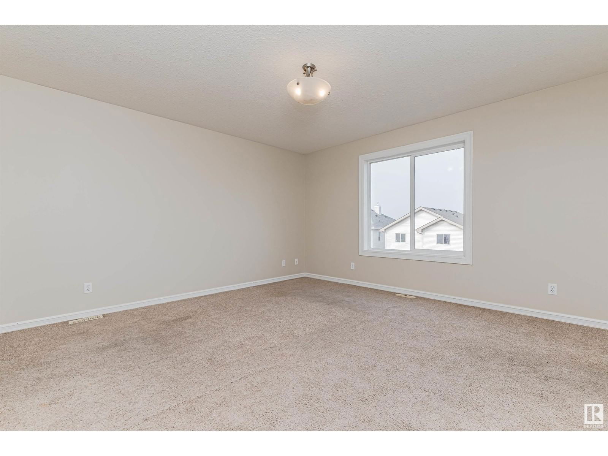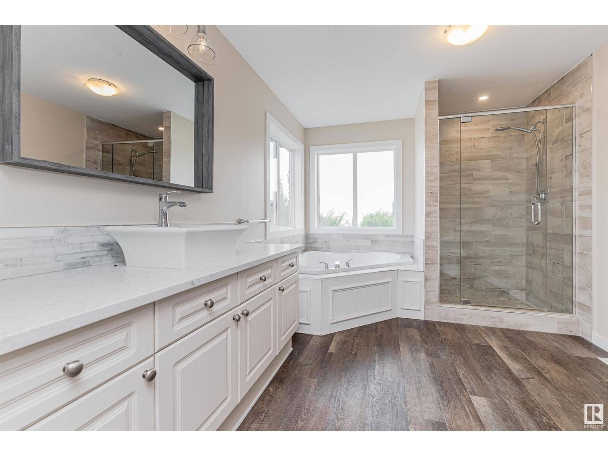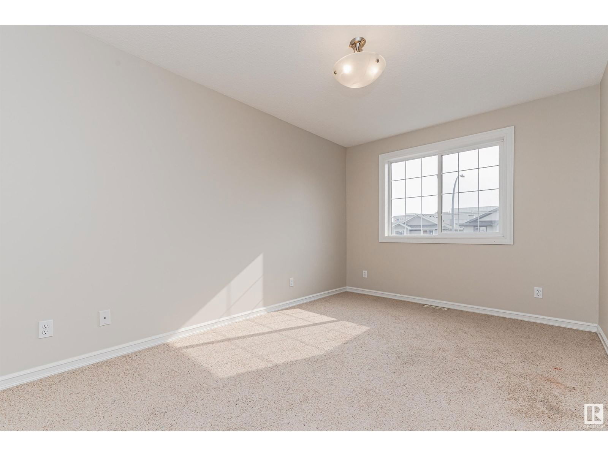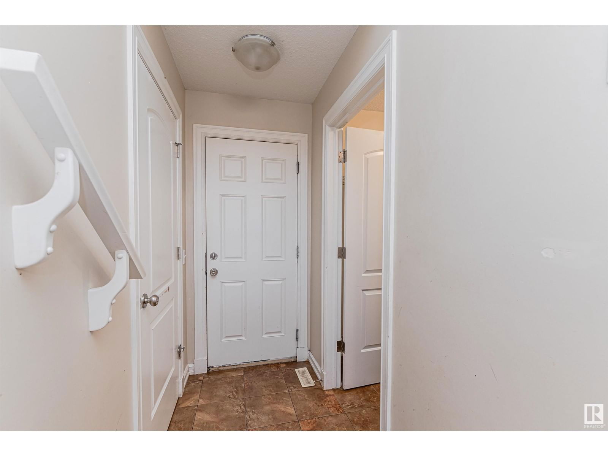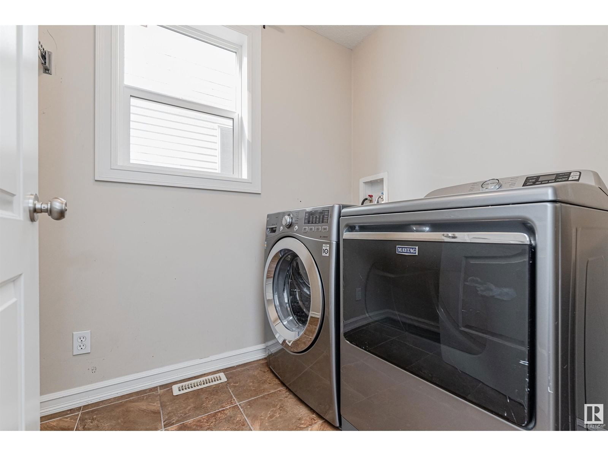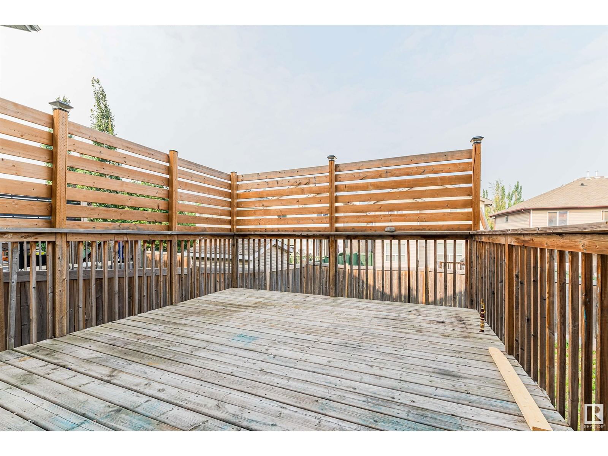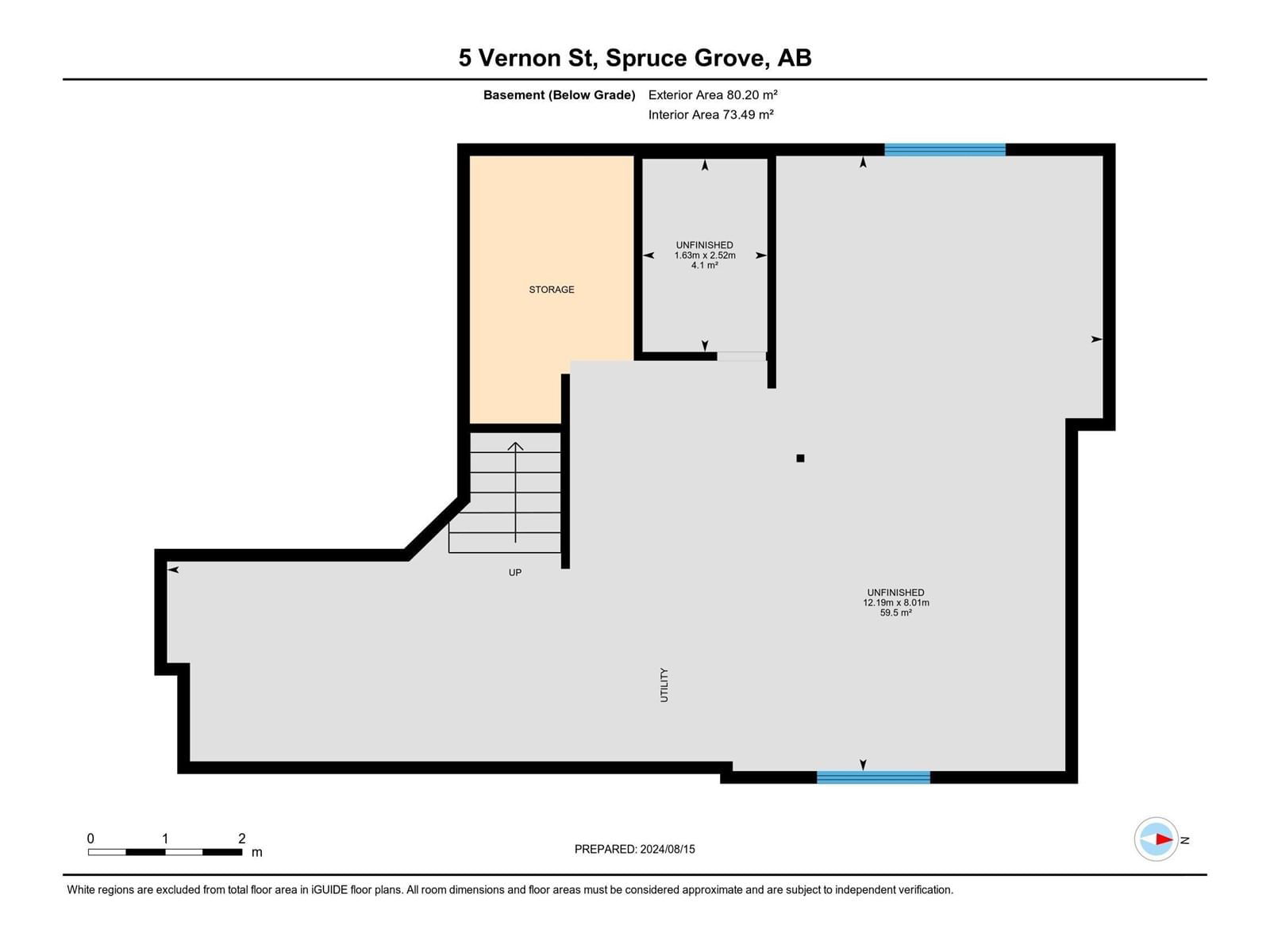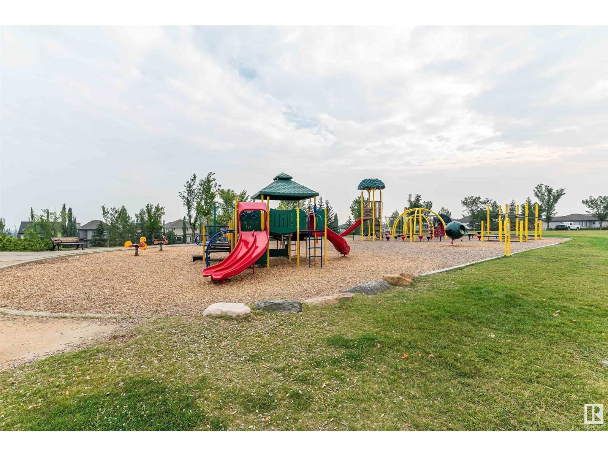5 Vernon St
Spruce Grove, Alberta T7X0B5
3 beds · 3 baths · 2155 sqft
Welcome home! This 3 Bdrm, 2.5 Bath, Air Conditioned Home offers the perfect layout for your growing family. The main floor has an oversize foyer, functional Kitchen with pantry, lots of counterspace & breakfast bar to seat 4. The dining area is open and provides access to the west dacing deck. The living room is spacious for entertaining. Moving upstairs, you will enjoy the huge bonus room with vaulted ceilings & large windows with plenty of natural light! The bedrooms are well appointed with the primary bedroom at the back of the house. The primary easily accommodates a king sized bed & furniture. The redone ensuite offers Quartz Countertops, a Vessel Sink, Custom Shower & jacuzzi tub! Good size 2nd & 3brd bedroom. The basement is unspoiled, awaiting your ideas! The laundry & access to the double garage is on the main floor. Over 2100 square feet above grade, this home has tons of space for your growing family! Located Only Steps To Daycare, Schools & Victoria Park. Close to transit & stores. (id:39198)
Facts & Features
Building Type House, Detached
Year built 2007
Square Footage 2155 sqft
Stories 2
Bedrooms 3
Bathrooms 3
Parking 4
NeighbourhoodSpruce Village
Land size 343.18 m2
Heating type Forced air
Basement typeFull (Unfinished)
Parking Type Attached Garage
Time on REALTOR.ca3 days
This home may not meet the eligibility criteria for Requity Homes. For more details on qualified homes, read this blog.
Brokerage Name: RE/MAX Real Estate
Similar Homes
Recently Listed Homes
Home price
$455,000
Start with 2% down and save toward 5% in 3 years*
* Exact down payment ranges from 2-10% based on your risk profile and will be assessed during the full approval process.
$4,139 / month
Rent $3,660
Savings $479
Initial deposit 2%
Savings target Fixed at 5%
Start with 5% down and save toward 5% in 3 years.
$3,648 / month
Rent $3,548
Savings $100
Initial deposit 5%
Savings target Fixed at 5%





