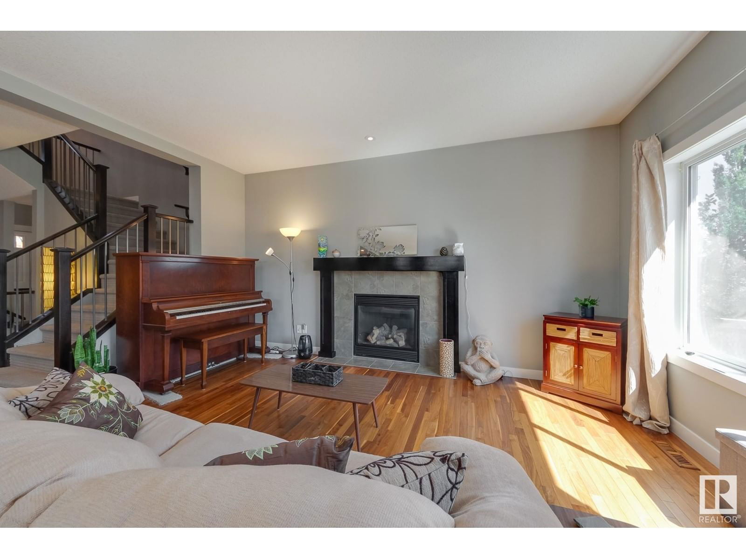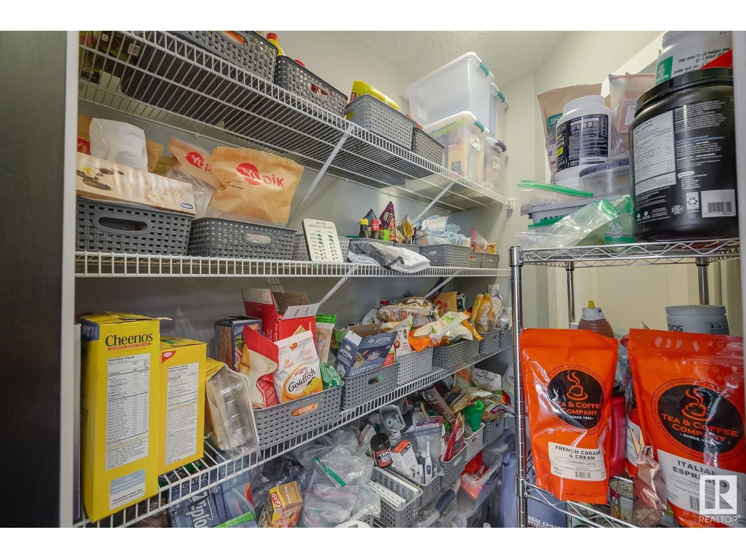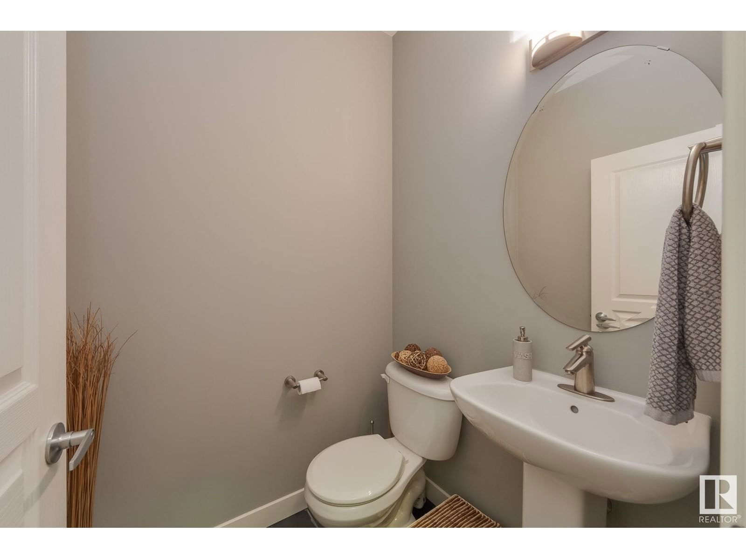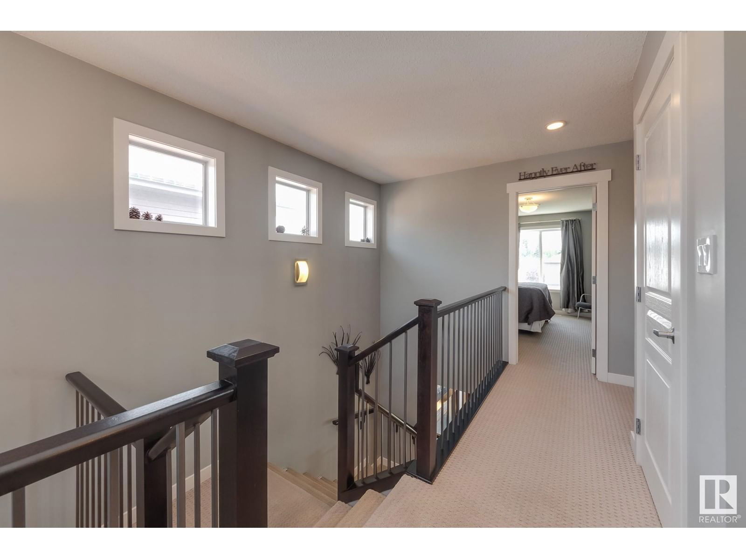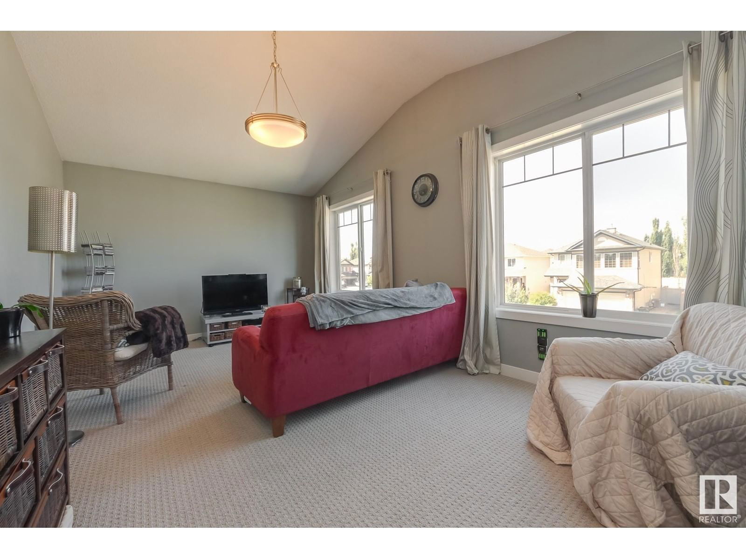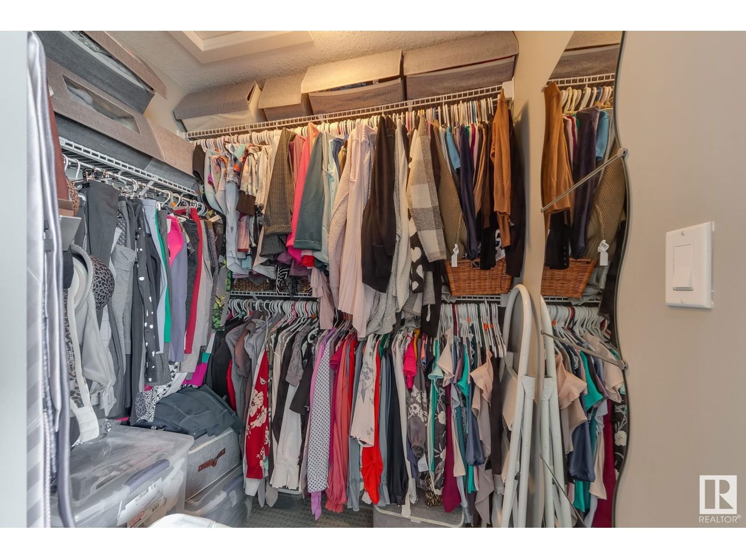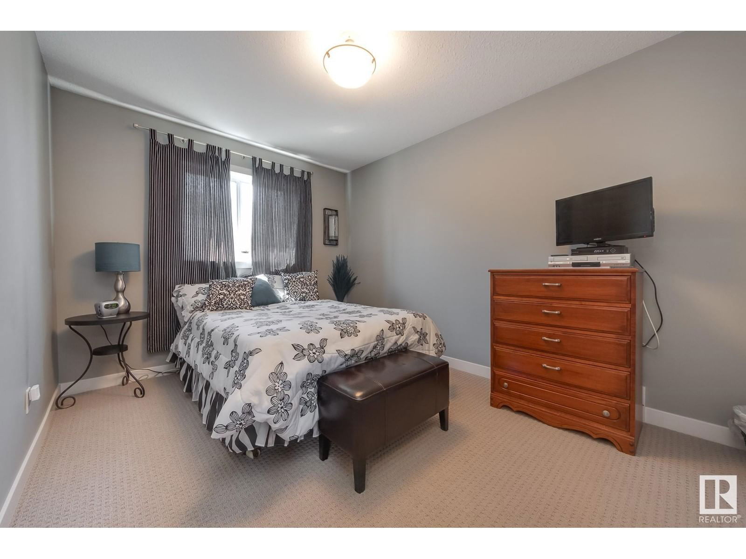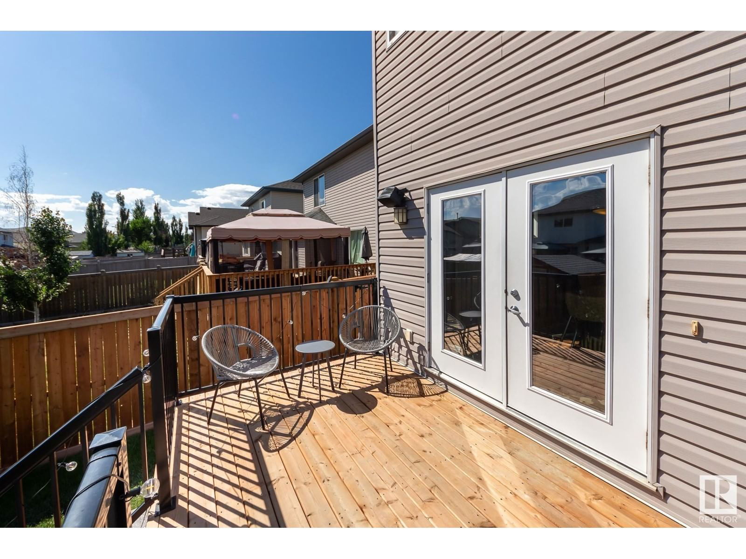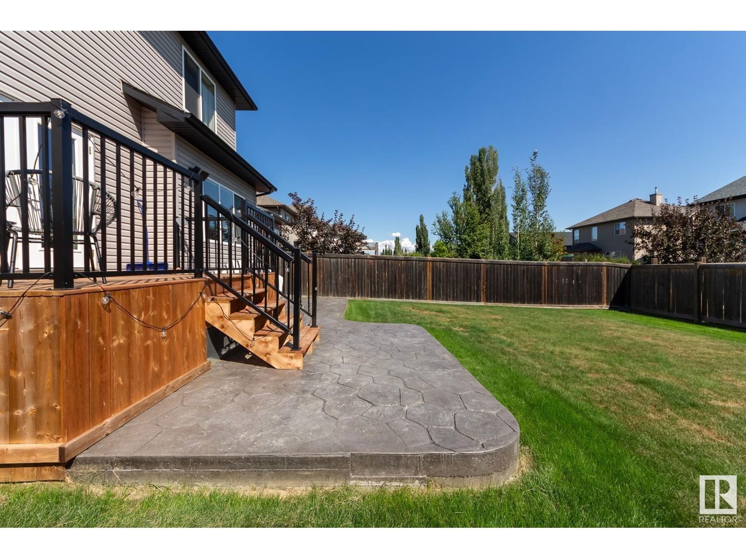241 Henderson Li
Spruce Grove, Alberta T7X0C5
3 beds · 3 baths · 2064 sqft
Welcome to Harvest Ridge, a quiet community tied to nature with green spaces and walking paths! Open concept home is adorned with rich walnut hardwood on the main. Gorgeous island kitchen has stainless appliances, corner walk-through pantry and granite countertops. The huge dining room will accommodate large family dinners. Get cozy in front of the gas fireplace in the living room on cool evenings. Upstairs you will find a spacious primary with walk in closet and a 5 piece ensuite, 2 more good-sized bedrooms, a 4 piece bath and a bonus room. Lots of parking space in the garage, it was built larger. Backyard ideal for barbeques on the deck or relaxing on the patio. Builder upgrades: granite counter tops throughout, slate and vaulted ceiling in the foyer, upgraded carpet and underlay, iron stair railings, oversized garage, recessed lighting, exterior stone accents & more. Front yard professionally landscaped including concrete curbing. Close to shopping, schools, Tri-Leisure Centre, and the Yellowhead (id:39198)
Facts & Features
Building Type House, Detached
Year built 2007
Square Footage 2064 sqft
Stories 2
Bedrooms 3
Bathrooms 3
Parking 4
NeighbourhoodHarvest Ridge
Land size 460.89 m2
Heating type Forced air
Basement typeFull (Unfinished)
Parking Type Attached Garage
Time on REALTOR.ca7 days
This home may not meet the eligibility criteria for Requity Homes. For more details on qualified homes, read this blog.
Brokerage Name: Schmidt Realty Group Inc
Similar Homes
Recently Listed Homes
Home price
$539,000
Start with 2% down and save toward 5% in 3 years*
* Exact down payment ranges from 2-10% based on your risk profile and will be assessed during the full approval process.
$4,903 / month
Rent $4,336
Savings $567
Initial deposit 2%
Savings target Fixed at 5%
Start with 5% down and save toward 5% in 3 years.
$4,321 / month
Rent $4,203
Savings $118
Initial deposit 5%
Savings target Fixed at 5%








