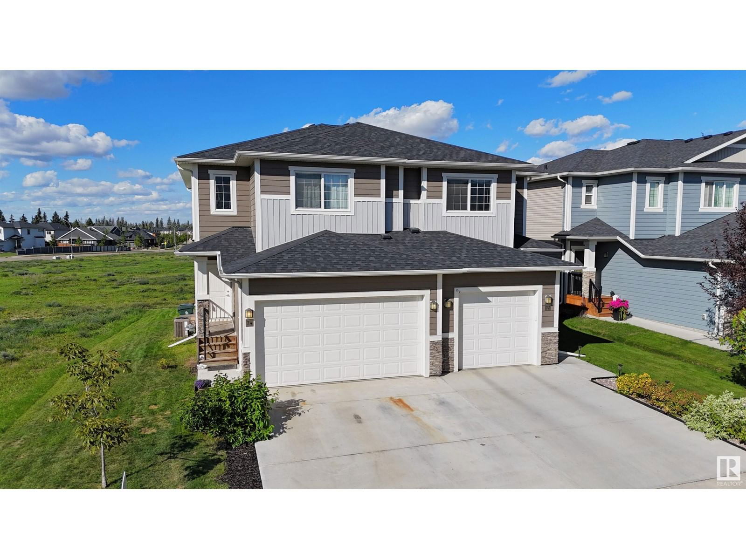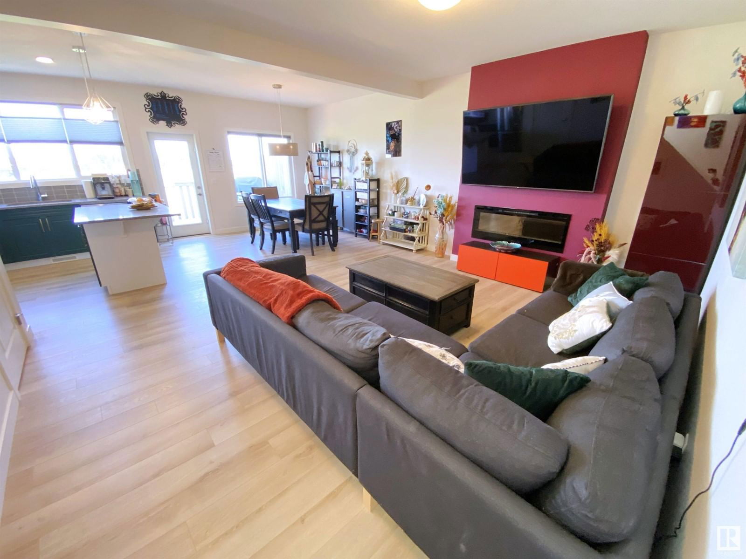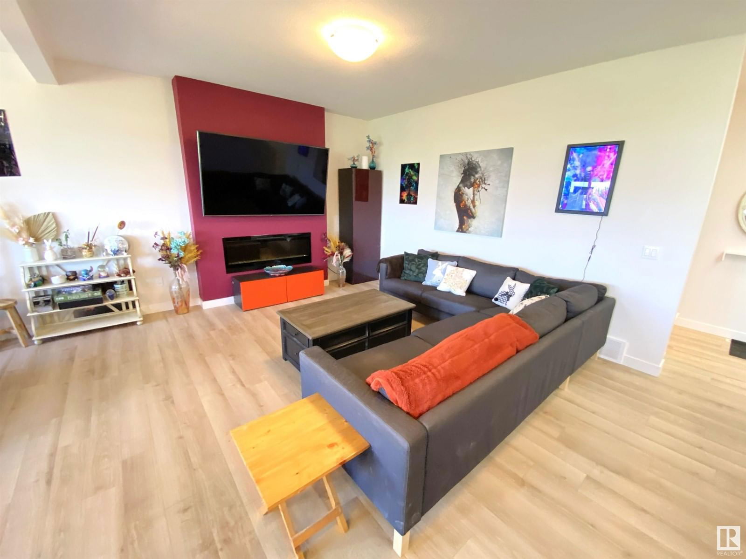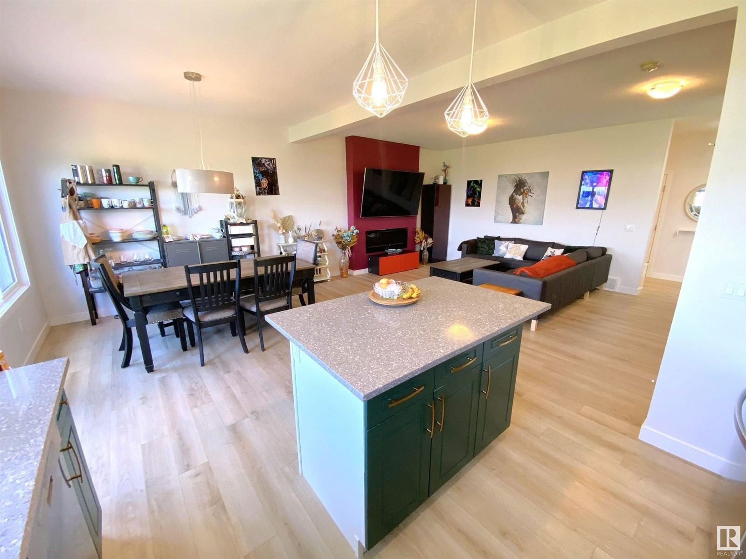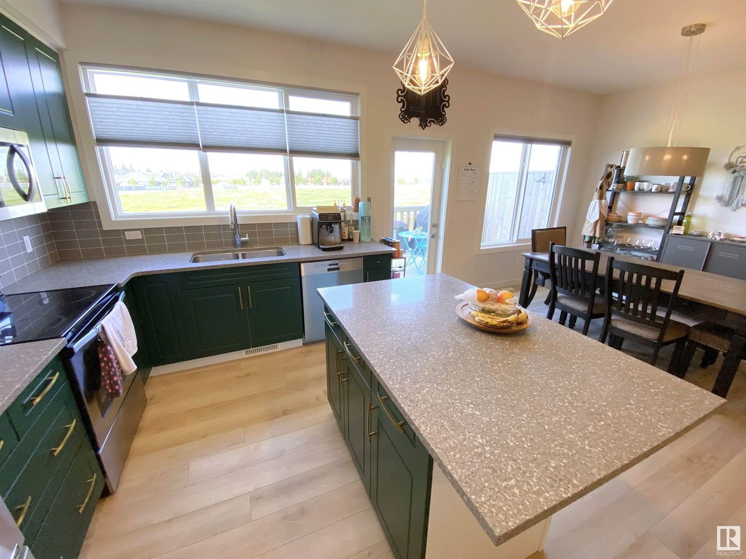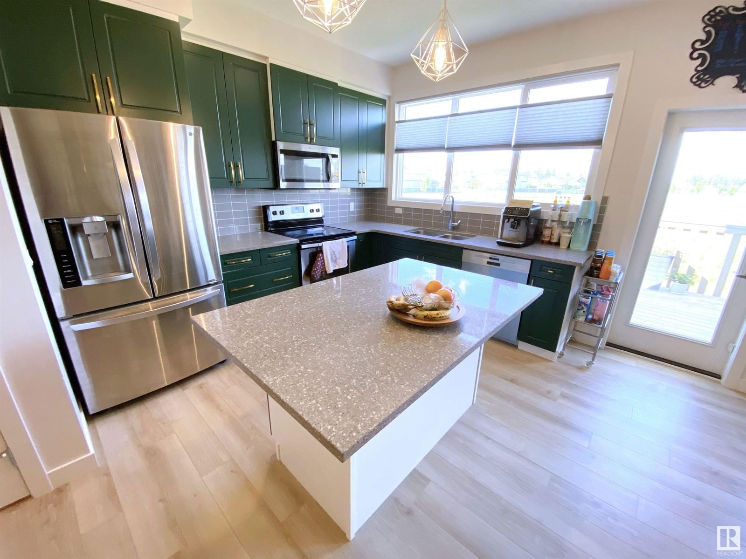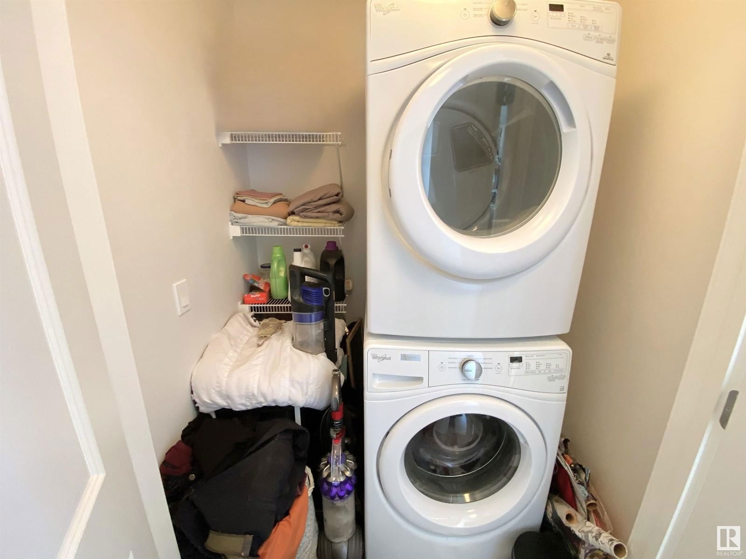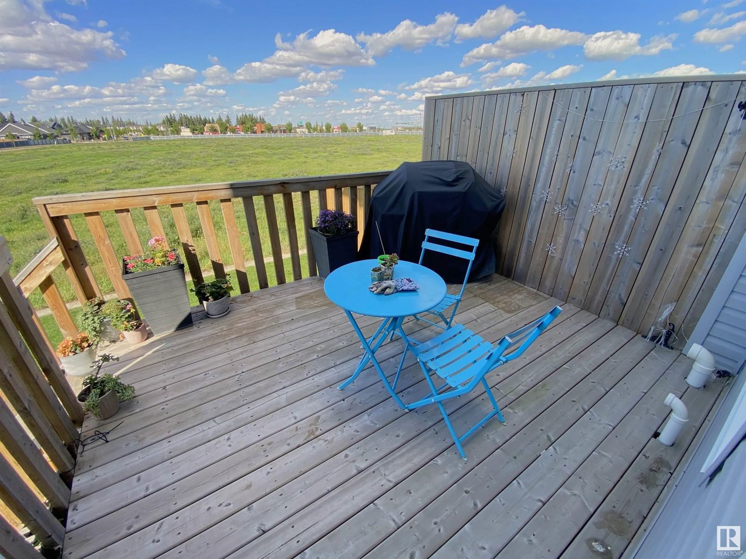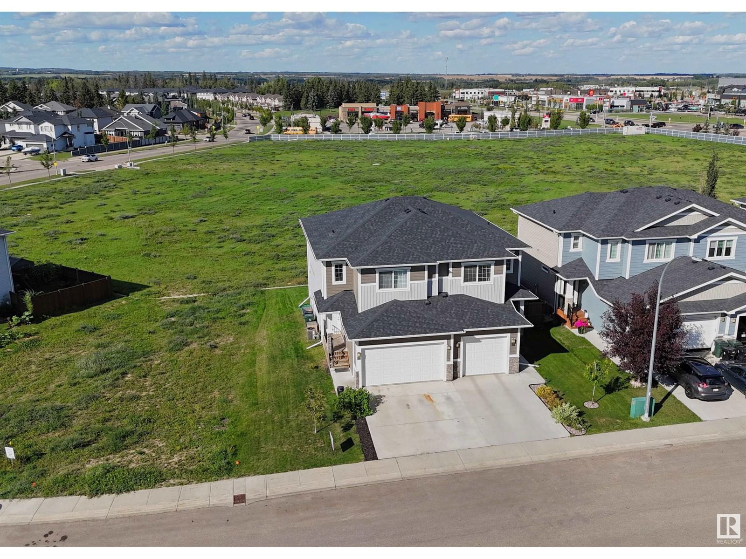74 Hazelwood Ln
Spruce Grove, Alberta T7X0R7
4 beds · 4 baths · 1679 sqft
2-storey half duplex with attached double garage (18Wx22L) in a quiet cul-de-sac location, backing onto greenspace, in Hilldowns. This 1,680 square foot (plus full basement) home features central air conditioning, top floor laundry and a great open concept layout. On the main level: 2-pc powder room, spacious living room with electric fireplace, dining area with deck access and a gourmet kitchen with eat-up island, granite counters, pantry and built-in dishwasher. Upstairs: a centrally located bonus room, laundry, 2 full bathrooms and 3 bedrooms including the owners suite with walk-in closet and 4-piece ensuite. The finished basement features an additional bedroom, 4-pc bathroom and family room. Outside: deck with privacy wall and views of the open field behind. Easy access to Yellowhead Highway and only a 10 minute drive to Edmonton. Must see! (id:39198)
Facts & Features
Building Type Duplex, Semi-detached
Year built 2018
Square Footage 1679 sqft
Stories 2
Bedrooms 4
Bathrooms 4
Parking 4
NeighbourhoodHilldowns
Land size
Heating type Forced air
Basement typeFull (Finished)
Parking Type Attached Garage
Time on REALTOR.ca1 day
This home may not meet the eligibility criteria for Requity Homes. For more details on qualified homes, read this blog.
Brokerage Name: Royal LePage Noralta Real Estate
Similar Homes
Recently Listed Homes
Home price
$419,900
Start with 2% down and save toward 5% in 3 years*
* Exact down payment ranges from 2-10% based on your risk profile and will be assessed during the full approval process.
$3,820 / month
Rent $3,378
Savings $442
Initial deposit 2%
Savings target Fixed at 5%
Start with 5% down and save toward 5% in 3 years.
$3,366 / month
Rent $3,274
Savings $92
Initial deposit 5%
Savings target Fixed at 5%

