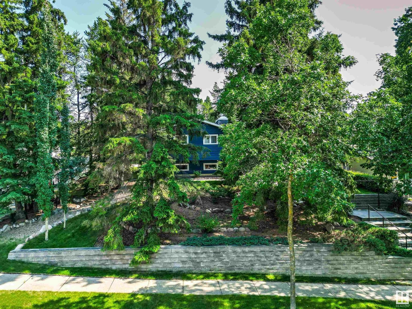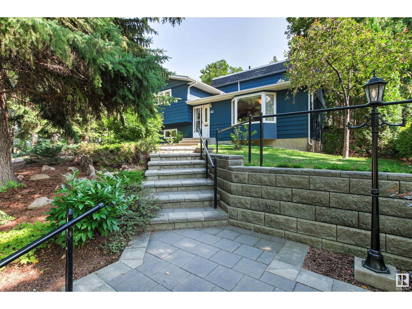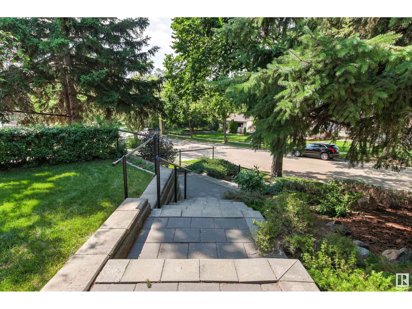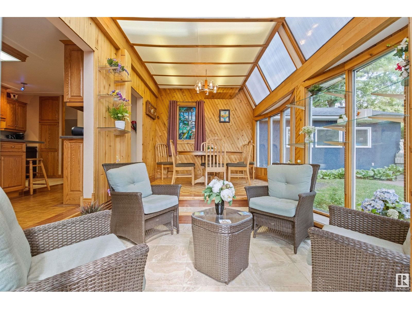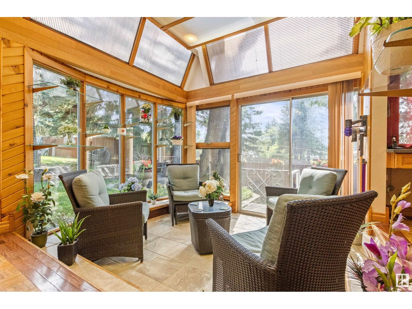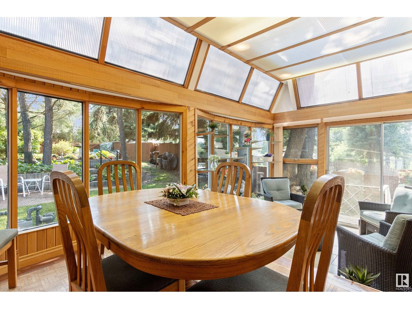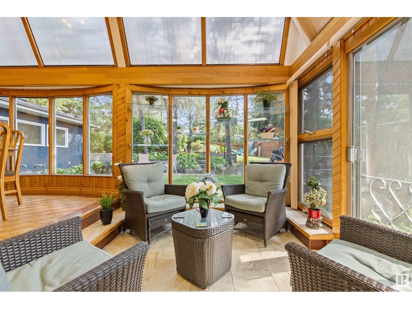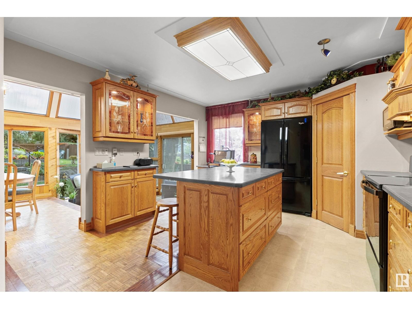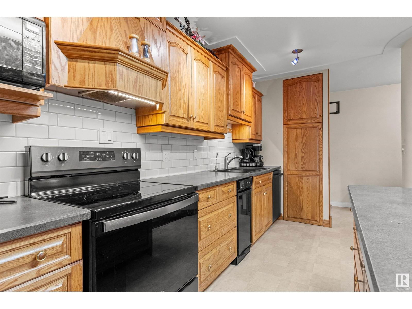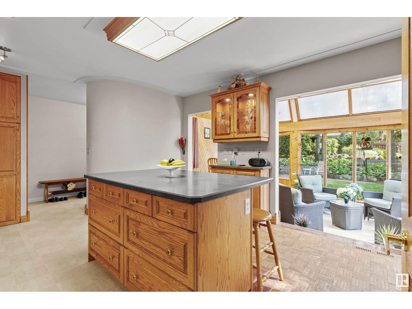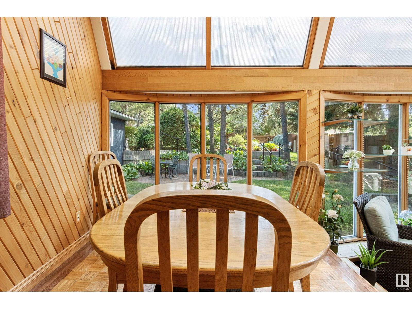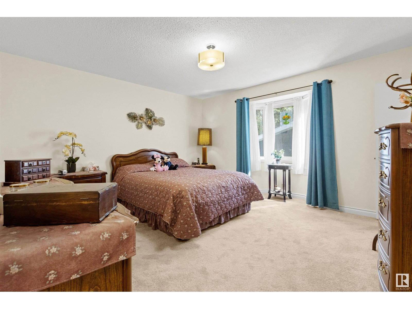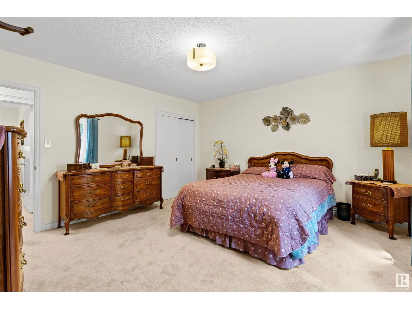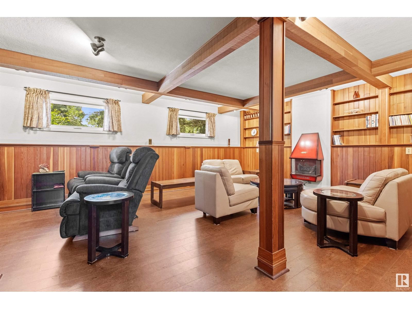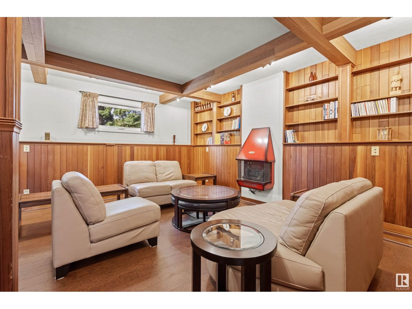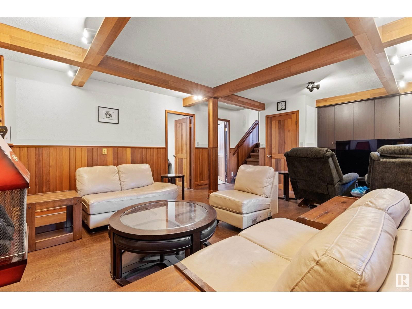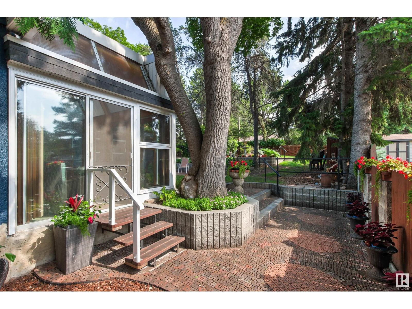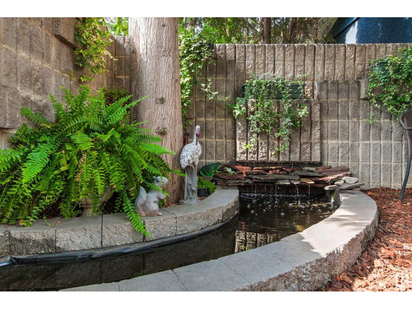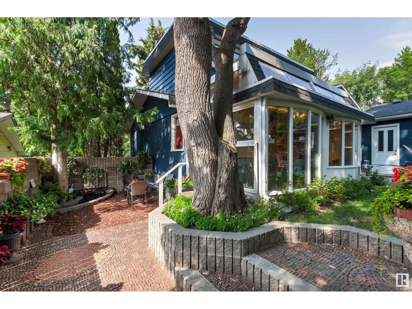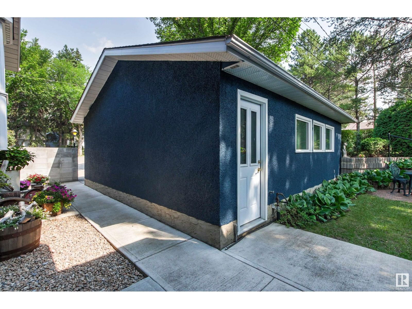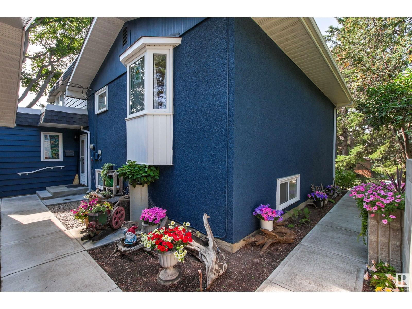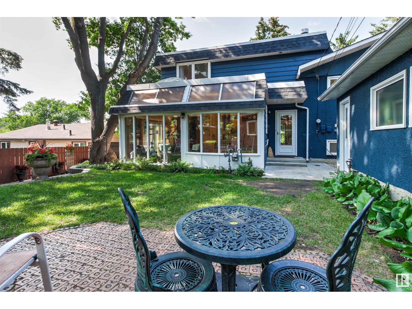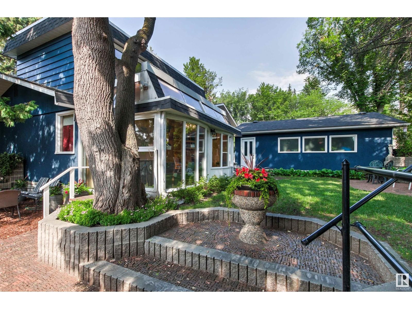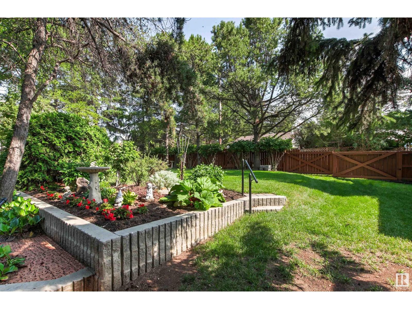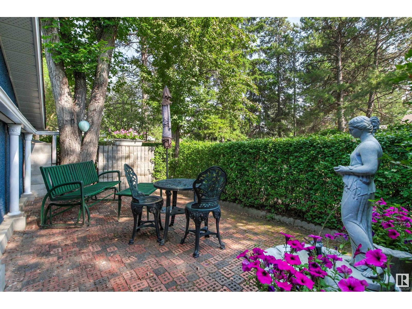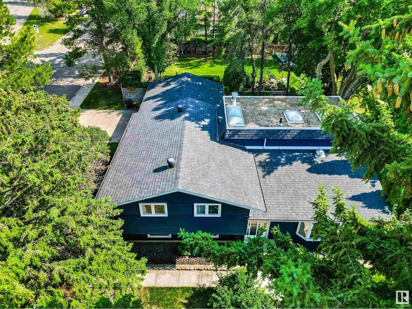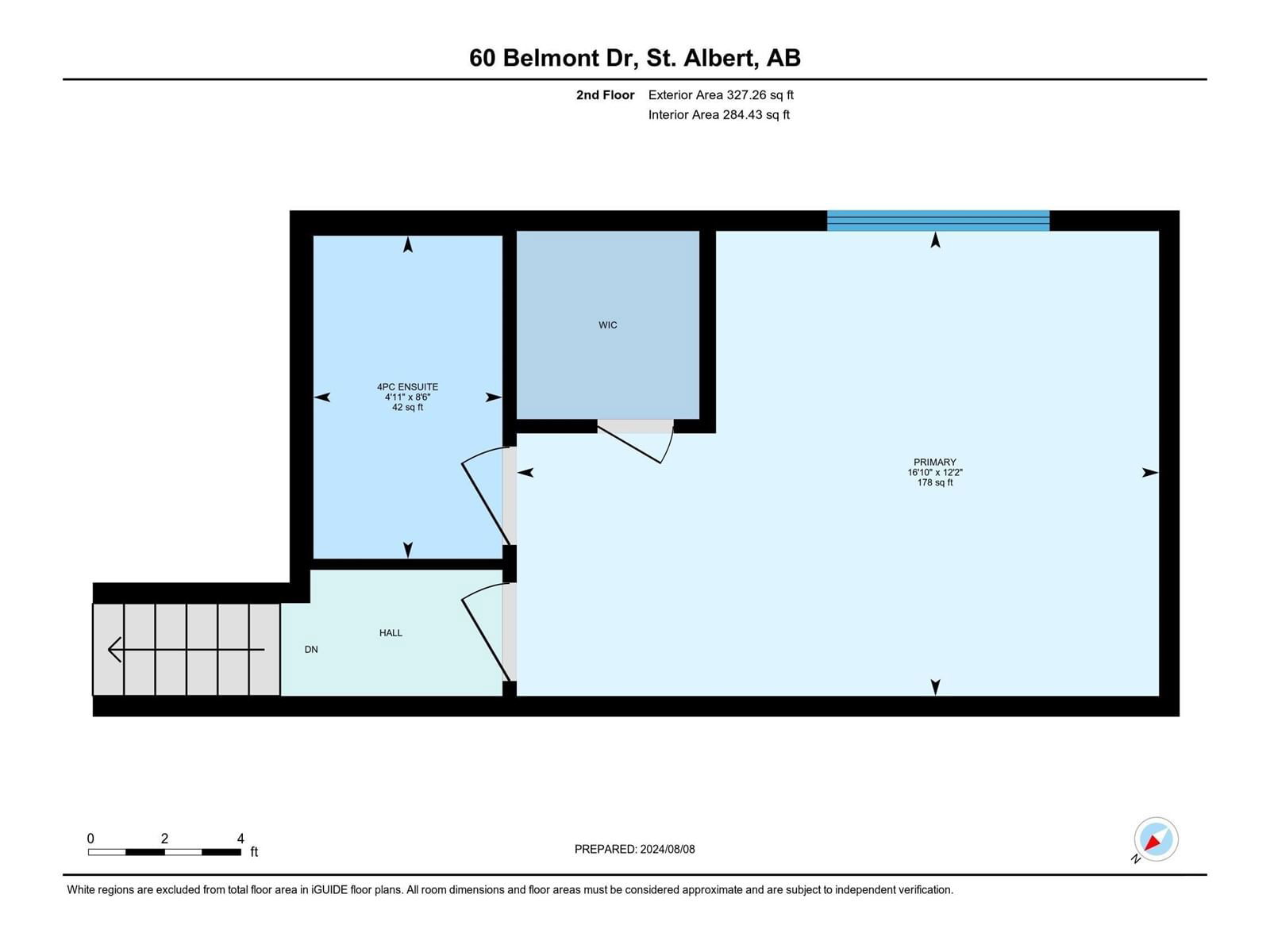60 Belmont Dr
St. Albert, Alberta T8N0C7
4 beds · 4 baths · 1801 sqft
One of a kind Braeside on a 75x150 ft. lot. Impeccable and extensive landscaping. The inside has been meticulously upgraded over the years. Beautiful addition completed in 1978, adding an additional 2nd primary bedroom with 4 pce ensuite. Also you will love the sun filled dining area with adjacent sun room overlooking an amazing yard with private places to escape. Also adds charm and light to an impressive kitchen. There is 4 bedrooms up plus a den on the 3rd level. The family room is brightly windowed on this level along with an impressive laundry area. Note all 4 bathrooms newly renovated. The owners of over 40 years have taken great pride in maintaining every aspect of both inside and out. The double garage has convenient access. This property is walking distance to all school levels incl public swimming a block away. A must see to appreciate. (id:39198)
Facts & Features
Building Type House, Detached
Year built 1965
Square Footage 1801 sqft
Stories
Bedrooms 4
Bathrooms 4
Parking 4
NeighbourhoodBraeside
Land size
Heating type Forced air
Basement typePartial (Other, See Remarks)
Parking Type Detached Garage
Time on REALTOR.ca8 days
This home may not meet the eligibility criteria for Requity Homes. For more details on qualified homes, read this blog.
Brokerage Name: RE/MAX Professionals
Similar Homes
Recently Listed Homes
Home price
$629,900
Start with 2% down and save toward 5% in 3 years*
* Exact down payment ranges from 2-10% based on your risk profile and will be assessed during the full approval process.
$5,730 / month
Rent $5,067
Savings $663
Initial deposit 2%
Savings target Fixed at 5%
Start with 5% down and save toward 5% in 3 years.
$5,050 / month
Rent $4,912
Savings $138
Initial deposit 5%
Savings target Fixed at 5%


