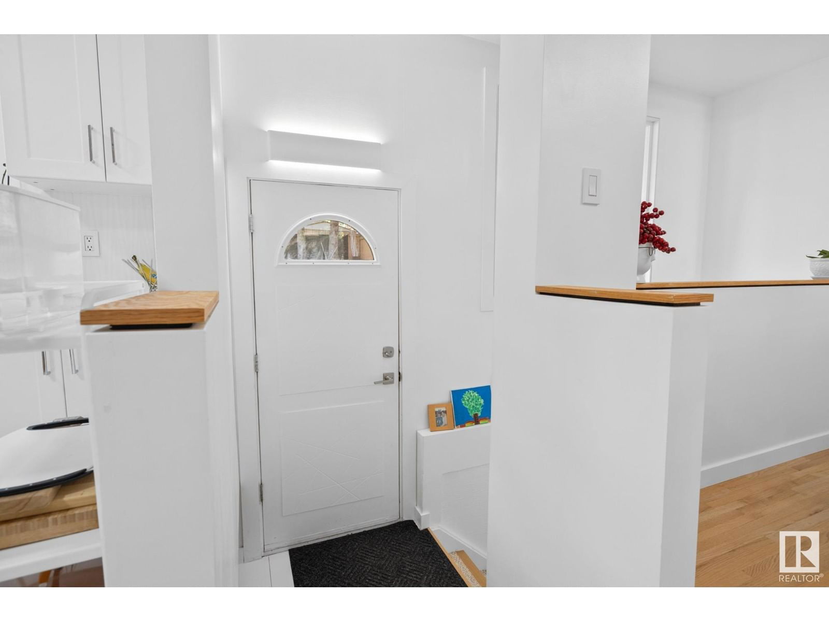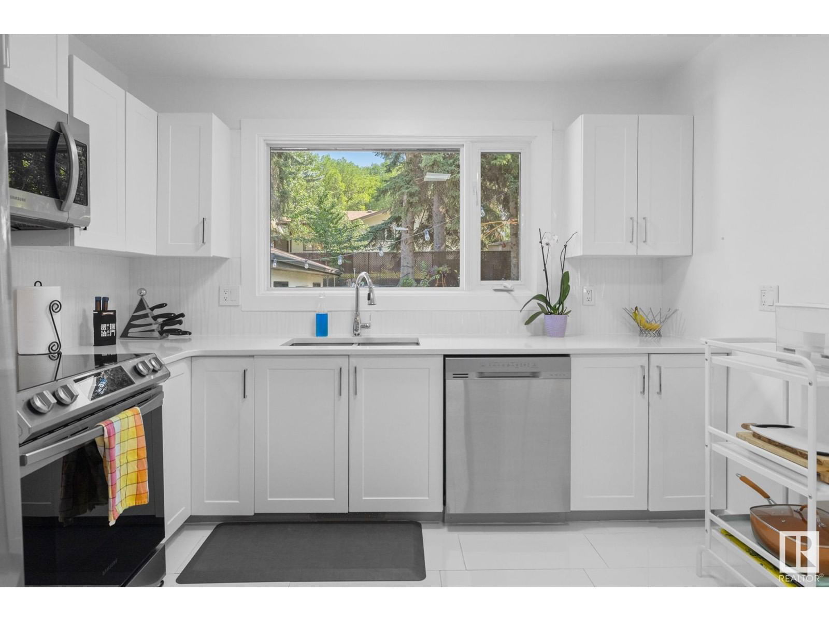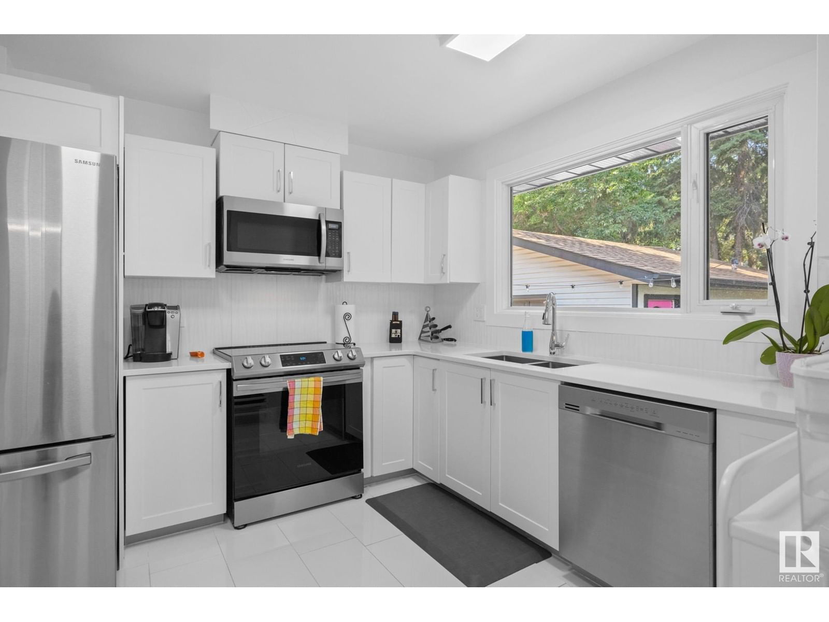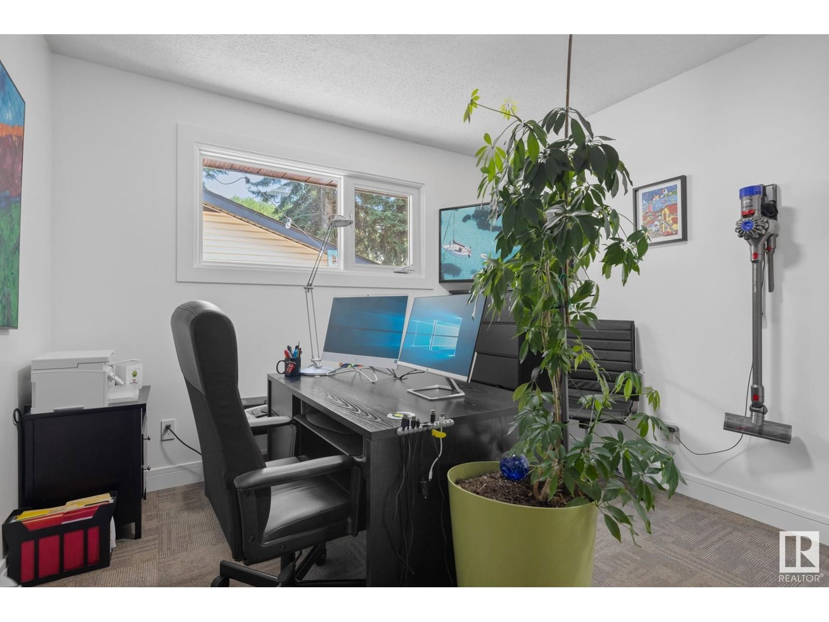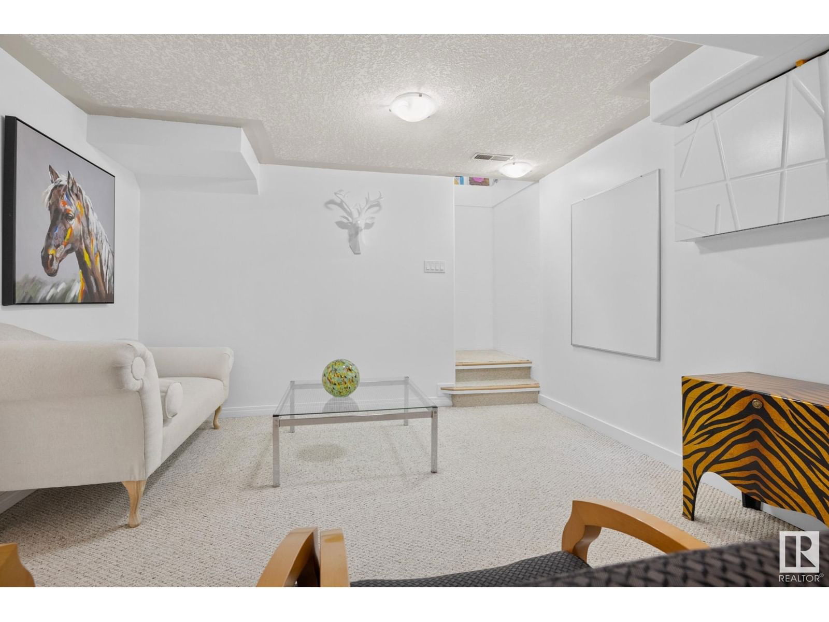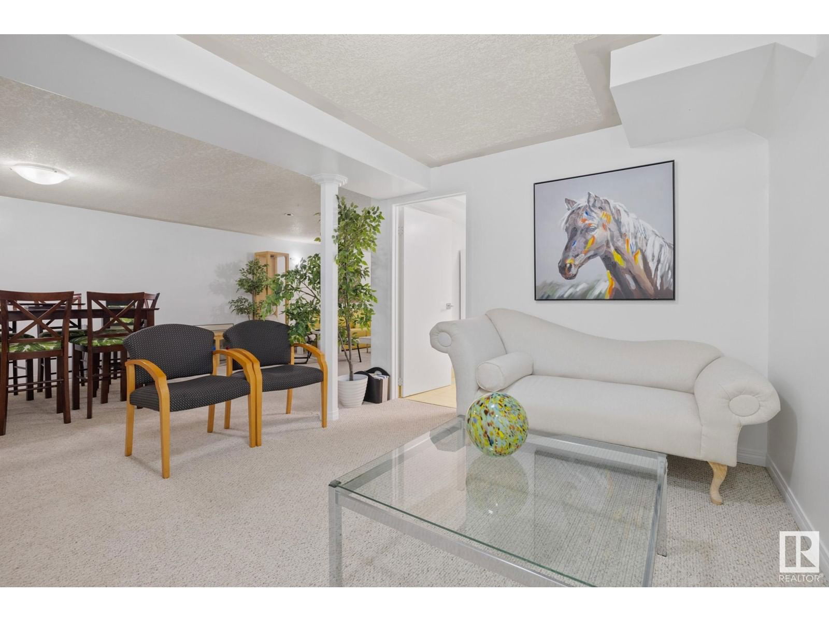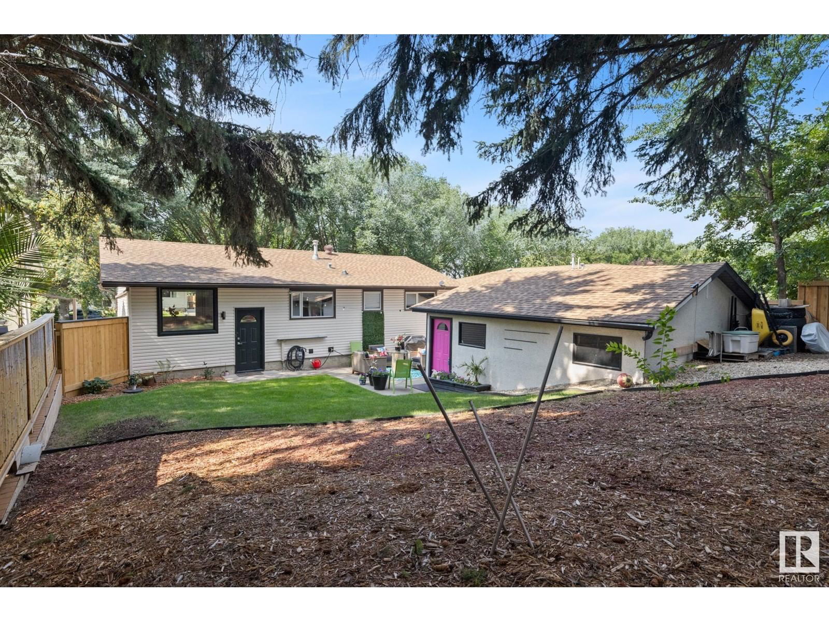42 Bernard Dr
St. Albert, Alberta T8N0B4
4 beds · 3 baths · 1128 sqft
WOW!! Potential AIR BNB, INVESTMENT, FIRST TIME HOME BUYERS, OR SENIORS. This home offers the best of contemporary interior with one of St. Albert's most desireable neighborhoods - Braeside. This home has been extensively updated with stylish designs. The front boasts an oversized front deck with portico. The main floor has an open concept with large windows for natural light, spacious living room, dining room, and remodelled kitchen. The gleaming white kitchen has sleek white cabinets, an island, and stainless appliances. Adj. dining room perfect for entertaining with contemporary lighting and a window to allow for views of nature. The primary bedroom has a 3 piece ensuite and another two bedrooms on main. You will love the upgraded basement with a large rec area, 2 bedrooms, and 3 piece bathroom. New HW tank, New front window. Oversized Double detached garage . Meticulous landscaping. IDEAL starter home for young profession or seniors who want to live near the river. (id:39198)
Facts & Features
Building Type House, Detached
Year built 1970
Square Footage 1128 sqft
Stories 1
Bedrooms 4
Bathrooms 3
Parking
NeighbourhoodBraeside
Land size 546.1 m2
Heating type Forced air
Basement typeFull (Finished)
Parking Type Detached Garage
Time on REALTOR.ca7 days
This home may not meet the eligibility criteria for Requity Homes. For more details on qualified homes, read this blog.
Brokerage Name: RE/MAX Elite
Similar Homes
Recently Listed Homes
Home price
$479,900
Start with 2% down and save toward 5% in 3 years*
* Exact down payment ranges from 2-10% based on your risk profile and will be assessed during the full approval process.
$4,365 / month
Rent $3,860
Savings $505
Initial deposit 2%
Savings target Fixed at 5%
Start with 5% down and save toward 5% in 3 years.
$3,847 / month
Rent $3,742
Savings $105
Initial deposit 5%
Savings target Fixed at 5%




