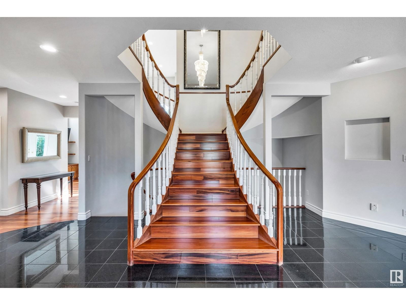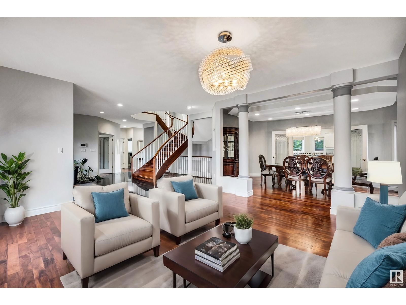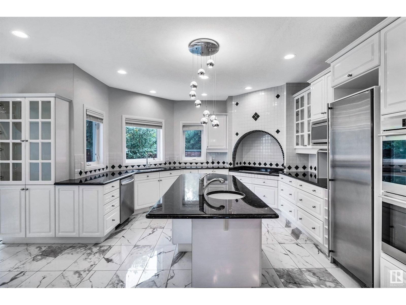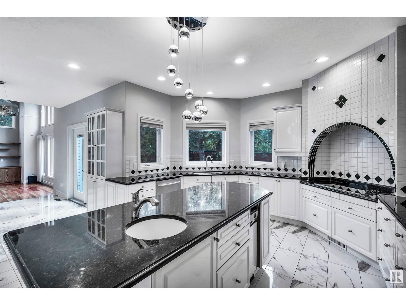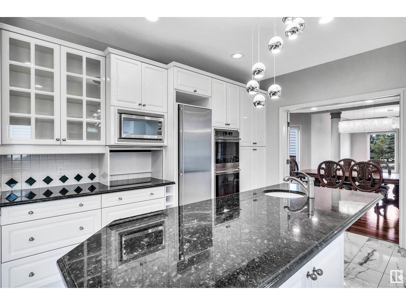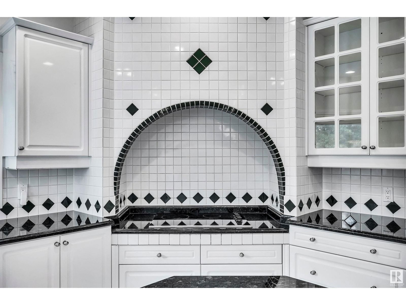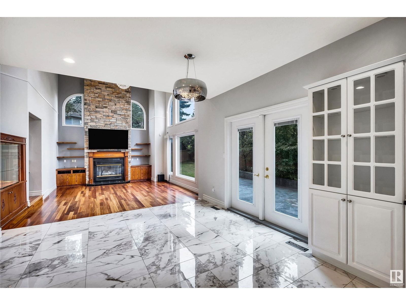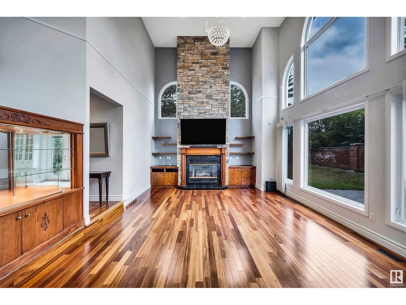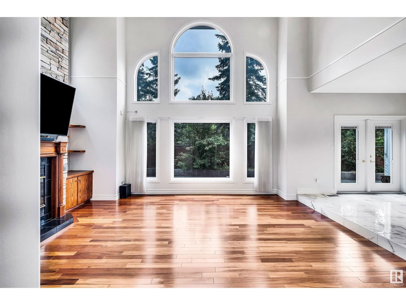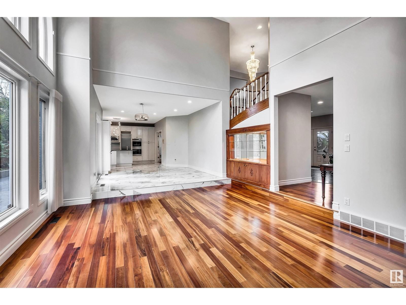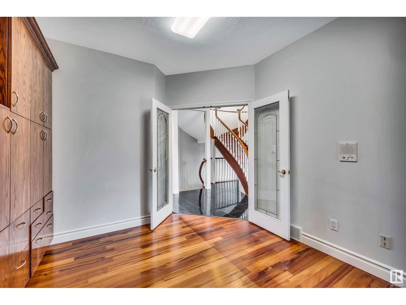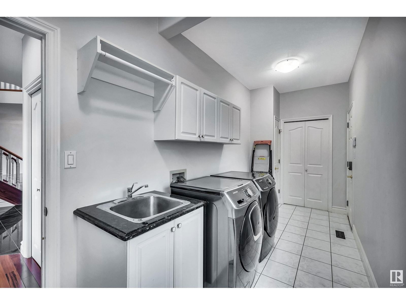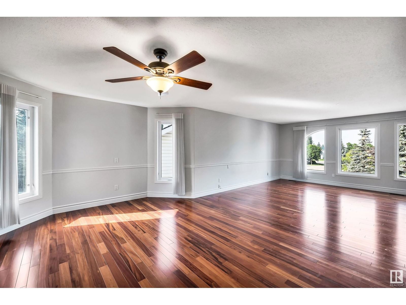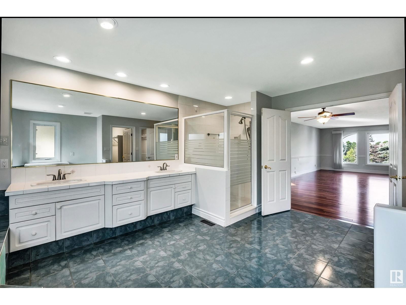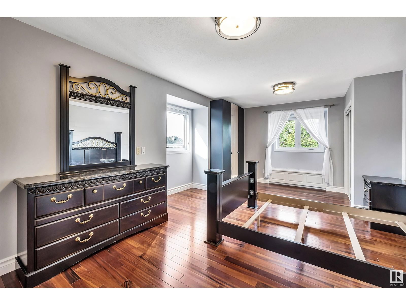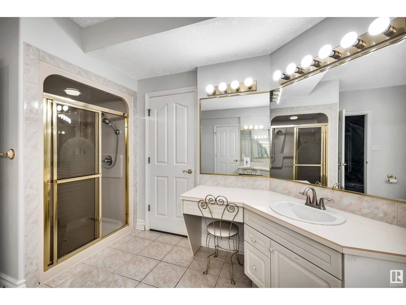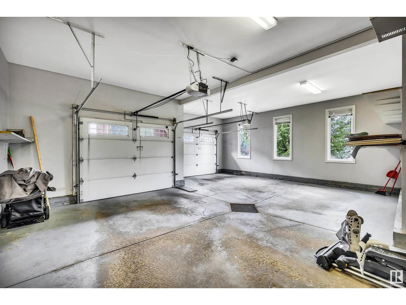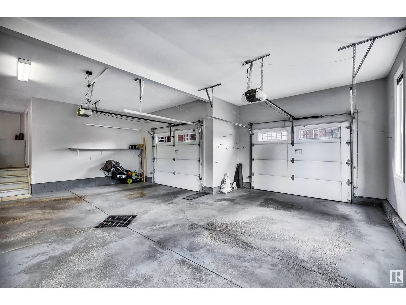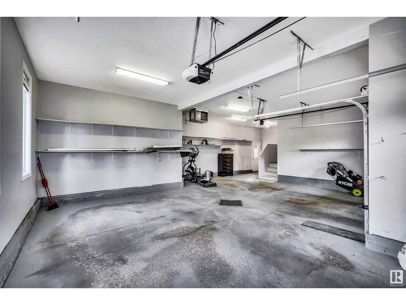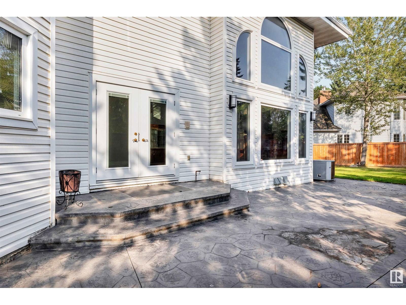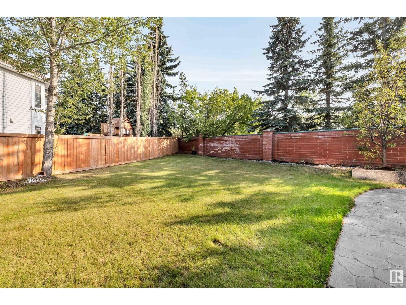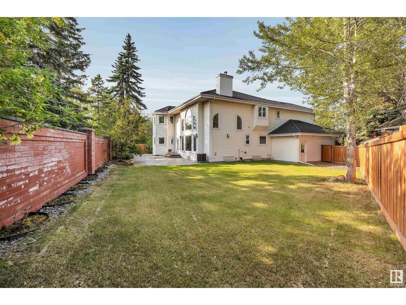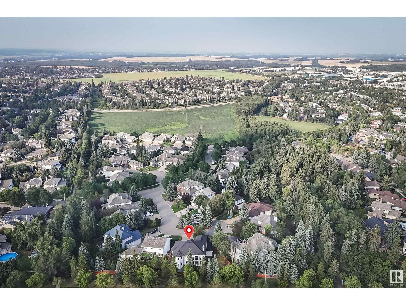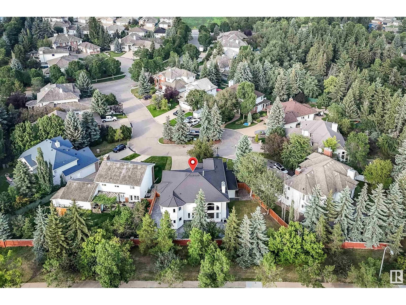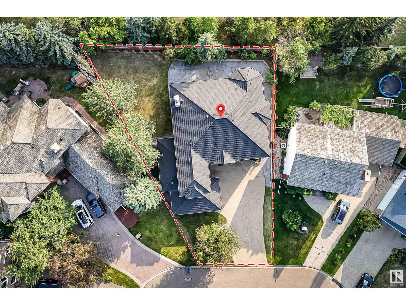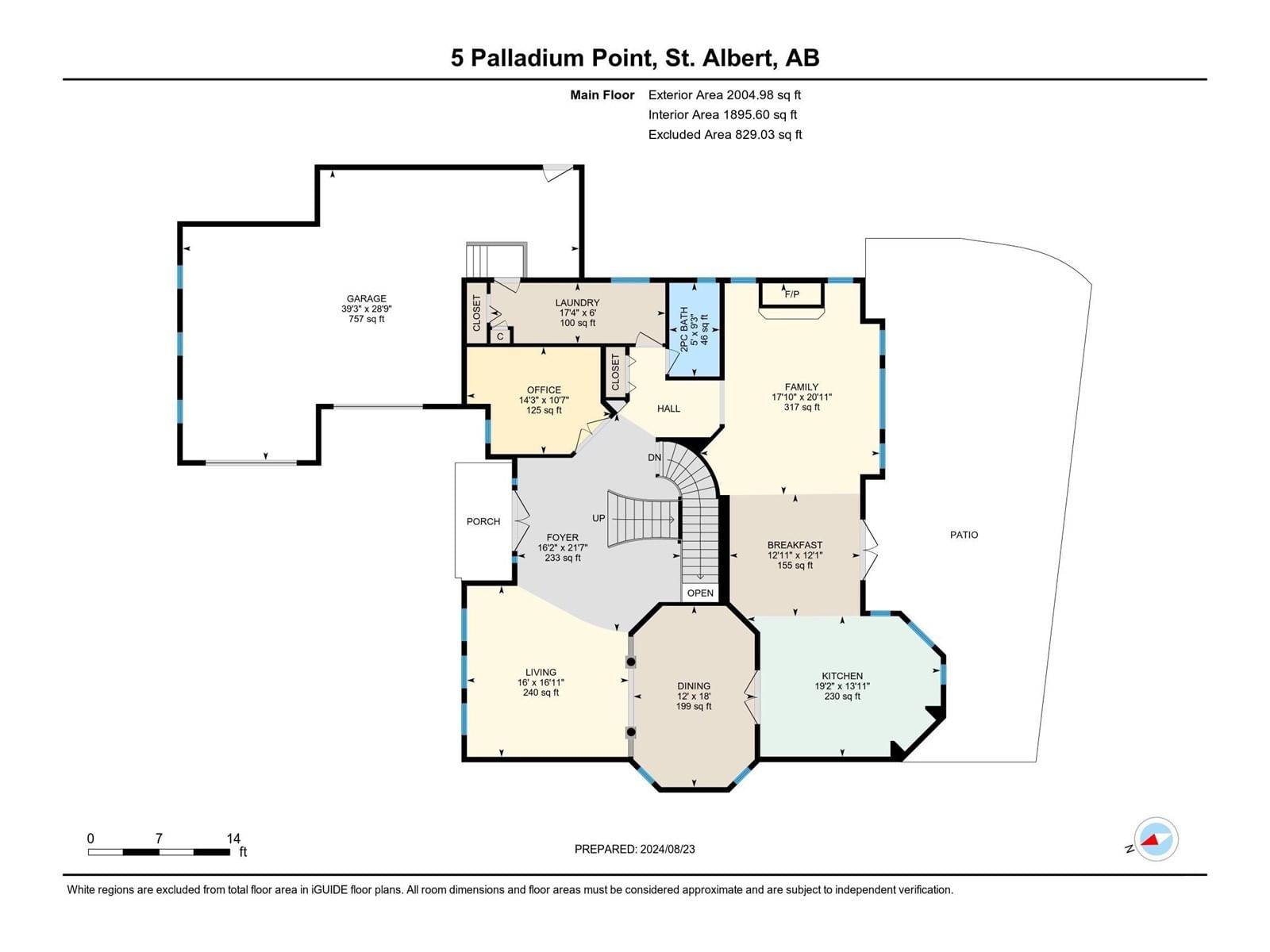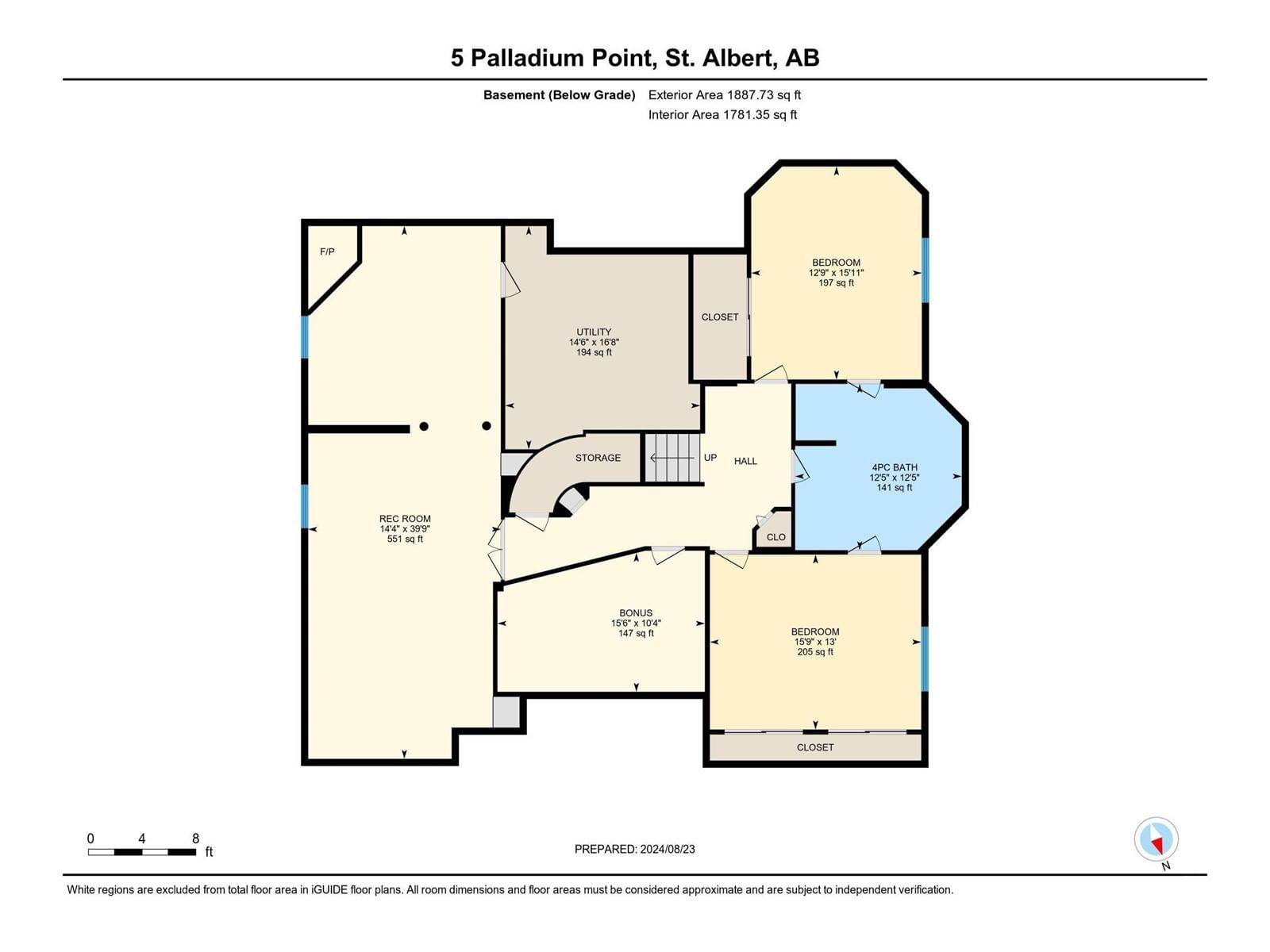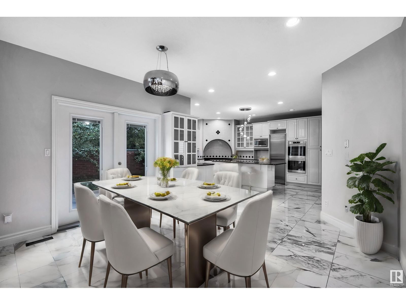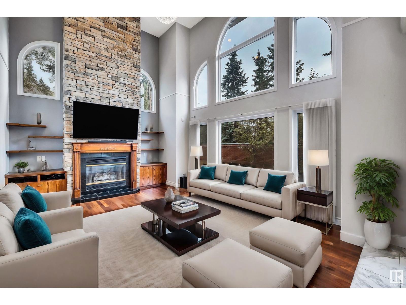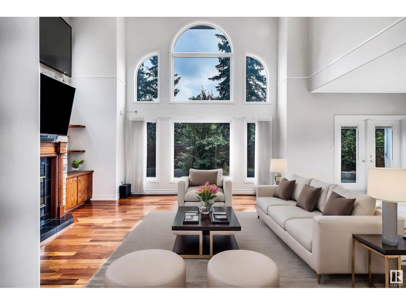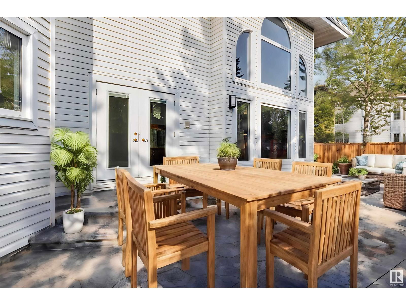5 Palladium Pt
St. Albert, Alberta T8N6A2
5 beds · 4 baths · 3921 sqft
Stunning 3920 sq.ft. estate style 2 storey home on large pie shaped lot in prestigious, quiet Parkwood cul-de-sac! This WOW home has a split staircase and ample room for entertaining. Main floor features spacious living and dining rooms, family room with cathedral ceilings and stone-facing gas fireplace, and office with built-in cabinetry. Hardwood and tile flooring throughout. Kitchen has white cabinetry, granite counters, newer s/s appliances and dining nook. Upstairs are 3 bedrooms, incl. two joined by a renovated 4 piece bath w/dual sinks, and huge primary w/ retreat area, his and her walk-in closets, and 5 pce ensuite w/ jetted tub. Finished basement has 2 giant bedrooms, large 4 pce bath with dual vanities, large rec room and huge storage room. The backyard has extensive stamped concrete pads, large patio and grassed area. Upgrades incl: metal roof (2014), 2 hi-efficiency furnaces, 2 HWT (2023), triple pane vinyl windows and Hunter Douglas window coverings. Some photos have been virtually staged. (id:39198)
Facts & Features
Building Type House, Detached
Year built 1992
Square Footage 3921 sqft
Stories 2
Bedrooms 5
Bathrooms 4
Parking
NeighbourhoodPineview
Land size 924.1 m2
Heating type Forced air
Basement typeFull (Finished)
Parking Type
Time on REALTOR.ca6 days
This home may not meet the eligibility criteria for Requity Homes. For more details on qualified homes, read this blog.
Brokerage Name: RE/MAX Professionals
Similar Homes
Recently Listed Homes
Home price
$1,100,000
Start with 2% down and save toward 5% in 3 years*
* Exact down payment ranges from 2-10% based on your risk profile and will be assessed during the full approval process.
$10,006 / month
Rent $8,849
Savings $1,157
Initial deposit 2%
Savings target Fixed at 5%
Start with 5% down and save toward 5% in 3 years.
$8,819 / month
Rent $8,578
Savings $241
Initial deposit 5%
Savings target Fixed at 5%



