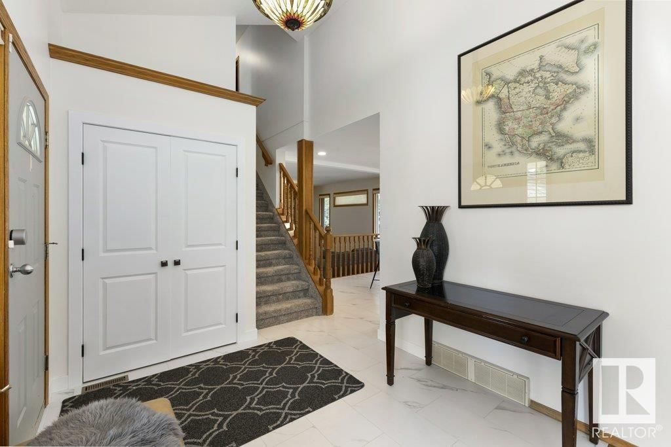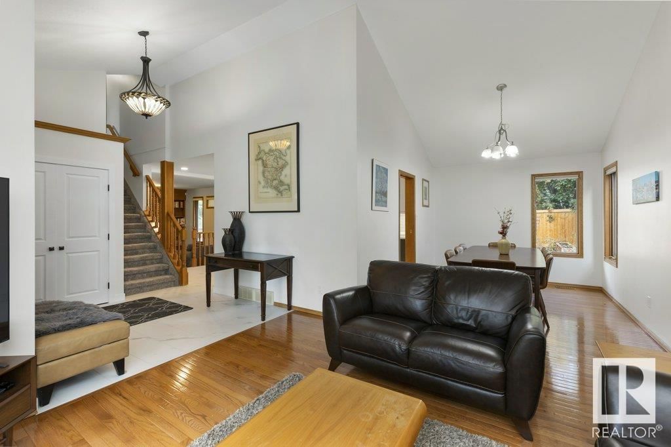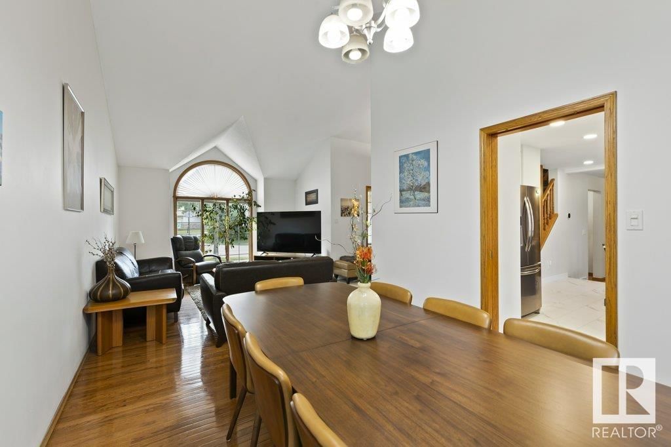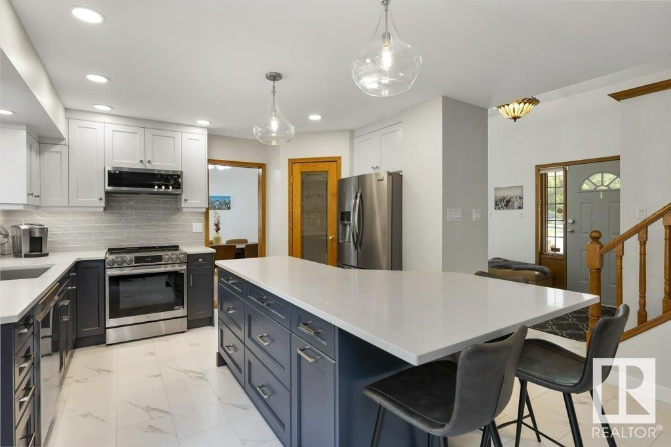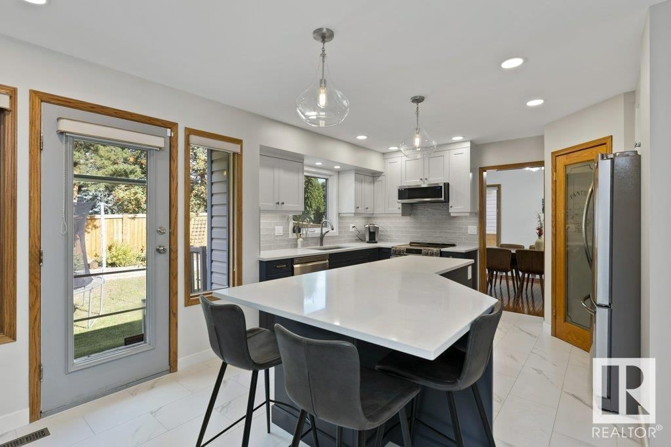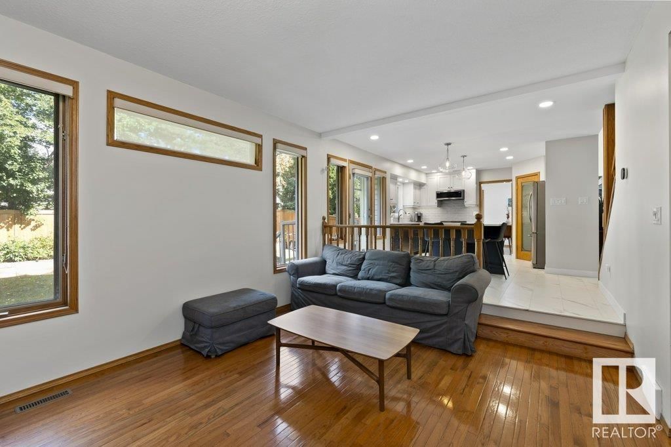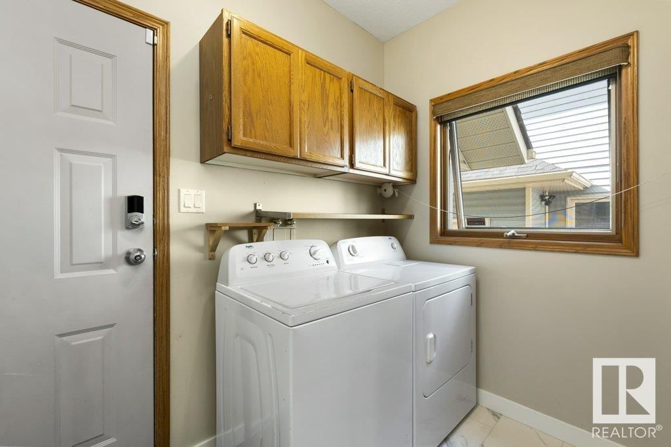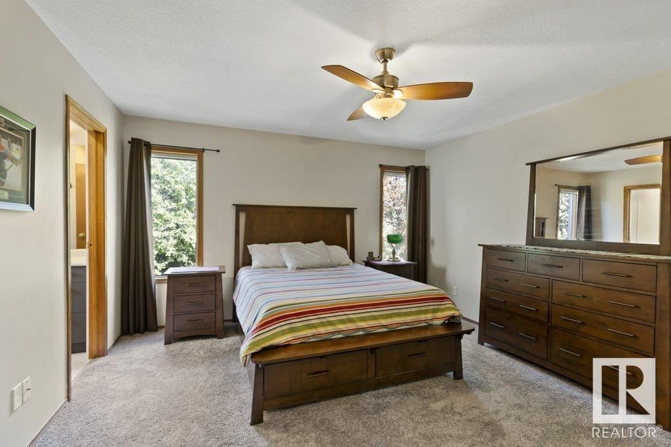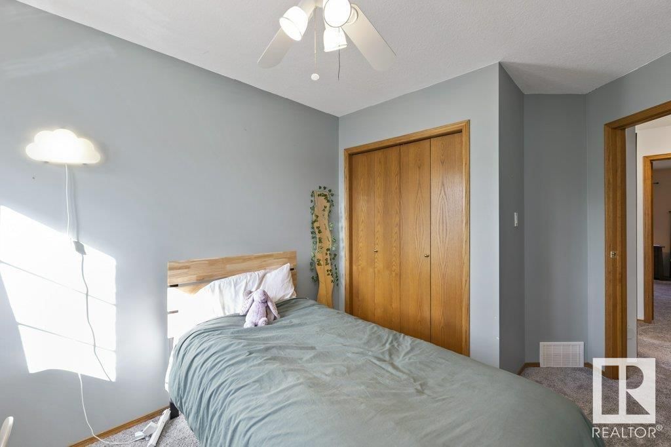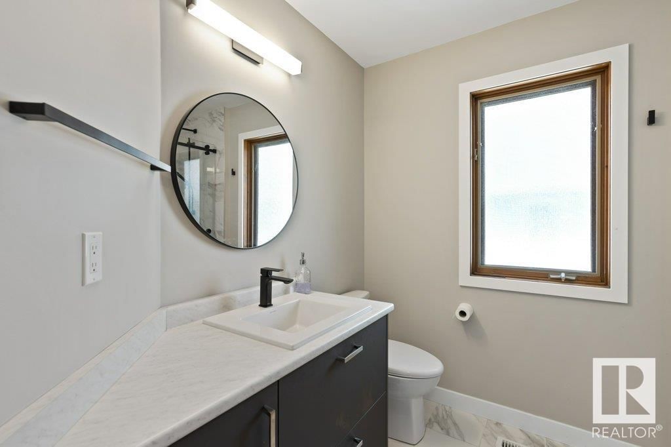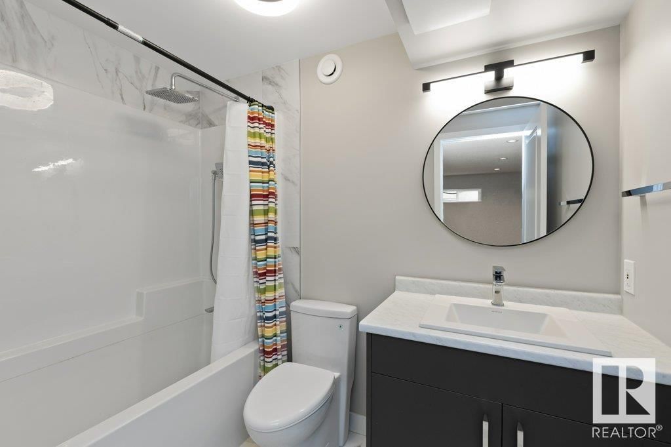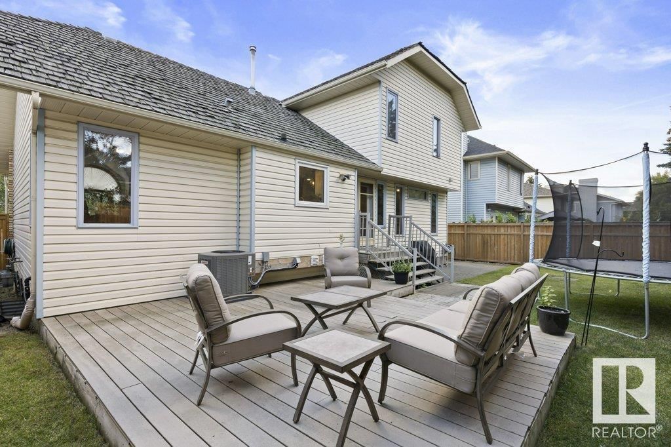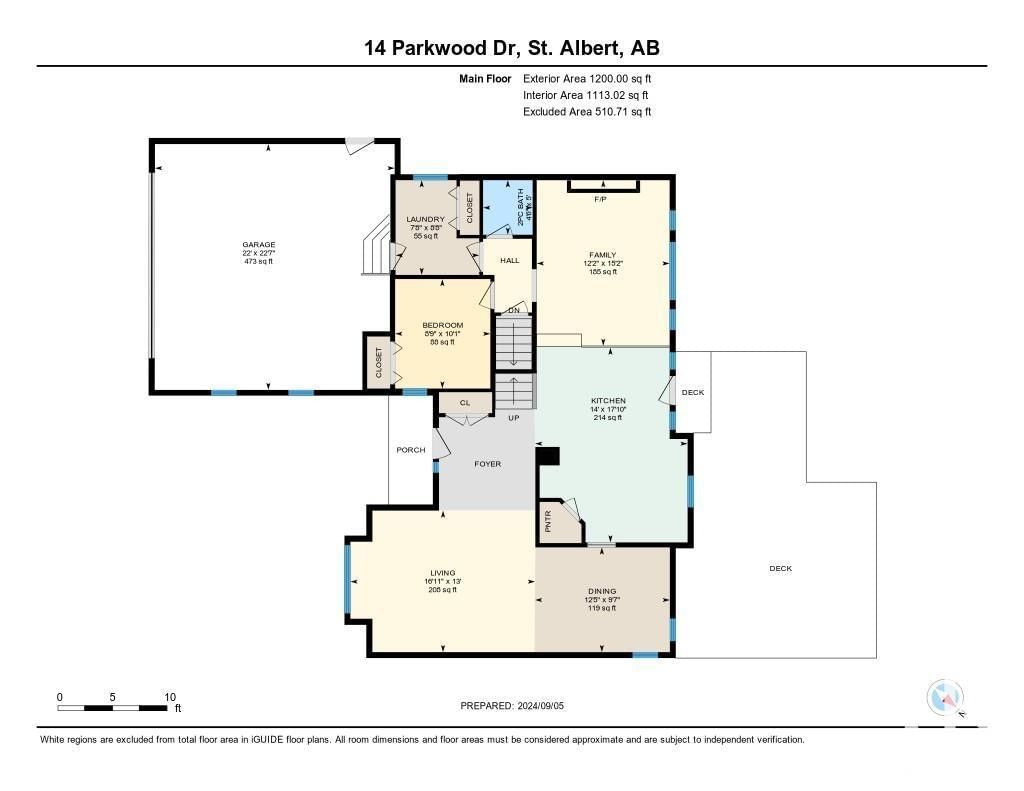14 Parkwood Dr
St. Albert, Alberta T8N5L3
5 beds · 4 baths · 1937 sqft
This immaculate 1,900+ sq. ft. 2-storey home in the sought-after community of Parkwood is a true gem. The main floor features soaring vaulted ceilings, complemented by gleaming hardwood & tile flooring throughout. The kitchen is a chef's dream, updated with custom Town & Country cabinets, sleek quartz counters & stainless-steel appliances. The sunken living room features built-in shelving & cozy wood-burning fireplace, perfect for relaxing. A versatile den & 2-piece bath complete the main. Upstairs, the primary bedroom features a spacious walk-in closet & beautifully updated 3-piece ensuite. Two additional bedrooms and another updated 4-piece bath provide ample space for family or guests. The fully finished basement adds even more living space with brand new carpets, a large rec room, two more bedrooms, & 4-piece bath. A double attached garage, fenced & landscaped yard complete this picture-perfect 10+ home! ideally located close to schools and parks in one of St. Albert's most sought after locations. (id:39198)
Facts & Features
Building Type House, Detached
Year built 1988
Square Footage 1937 sqft
Stories 2
Bedrooms 5
Bathrooms 4
Parking
NeighbourhoodPineview
Land size 564.7 m2
Heating type Forced air
Basement typeFull (Finished)
Parking Type Attached Garage
Time on REALTOR.ca8 days
This home may not meet the eligibility criteria for Requity Homes. For more details on qualified homes, read this blog.
Brokerage Name: RE/MAX Elite
Similar Homes
Recently Listed Homes
Home price
$599,900
Start with 2% down and save toward 5% in 3 years*
* Exact down payment ranges from 2-10% based on your risk profile and will be assessed during the full approval process.
$5,457 / month
Rent $4,826
Savings $631
Initial deposit 2%
Savings target Fixed at 5%
Start with 5% down and save toward 5% in 3 years.
$4,809 / month
Rent $4,678
Savings $131
Initial deposit 5%
Savings target Fixed at 5%



