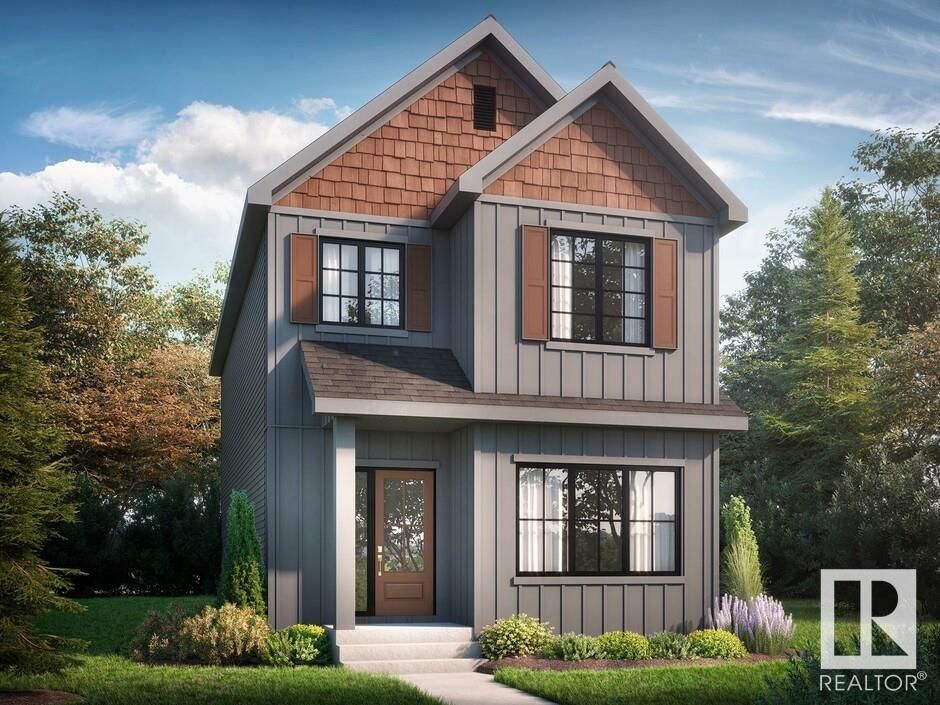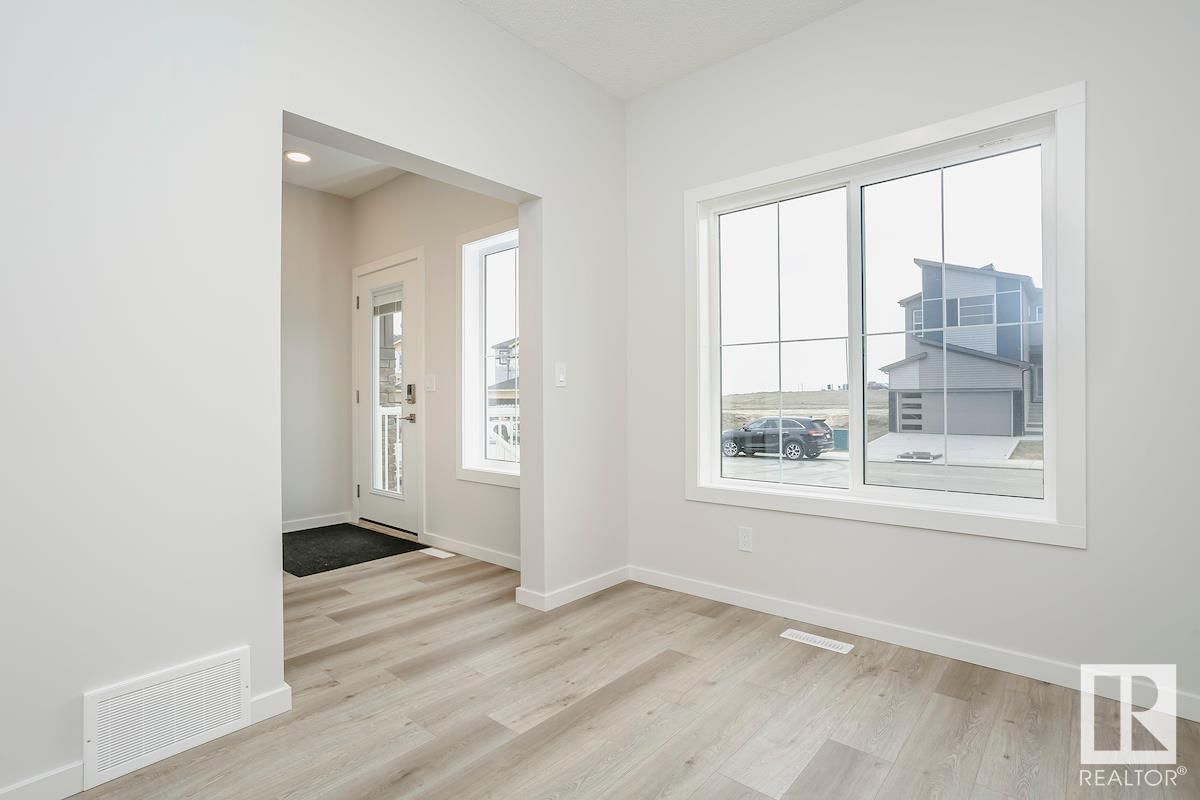30 Chambery Cr
St. Albert, Alberta T8T2C5
4 beds · 3 baths · 1713 sqft
The Athena by Bedrock Homes is a stunning 4-bedroom, 3-bathroom, two-story home designed for modern living. The open-concept kitchen features a large eating bar, ceiling-high cabinets, a spacious pantry, and a stainless-steel appliance package, including a 32 cu. ft. French door fridge, 5-burner range, and built-in dishwasher. Elegant spindle railing with straight metal spindles leads upstairs to the bonus room and second-floor laundry with a linen closet. The main floor offers a fourth bedroom and full bath with a walk-in shower, while the living room showcases a 50 linear LED electric fireplace with a built-in TV mount. Additional highlights include energy-efficient features, soft-close cabinetry, quartz countertops throughout, luxury vinyl plank flooring, a side entrance, 9 foundation, and smart home technology. Photos are representative. (id:39198)
Facts & Features
Building Type House, Detached
Year built 2024
Square Footage 1713 sqft
Stories 2
Bedrooms 4
Bathrooms 3
Parking 2
NeighbourhoodCherot
Land size
Heating type Forced air
Basement typeFull (Unfinished)
Parking Type Parking Pad
Time on REALTOR.ca0 days
This home may not meet the eligibility criteria for Requity Homes. For more details on qualified homes, read this blog.
Brokerage Name: Bode
Similar Homes
Recently Listed Homes
Home price
$474,900
Start with 2% down and save toward 5% in 3 years*
* Exact down payment ranges from 2-10% based on your risk profile and will be assessed during the full approval process.
$4,320 / month
Rent $3,820
Savings $500
Initial deposit 2%
Savings target Fixed at 5%
Start with 5% down and save toward 5% in 3 years.
$3,807 / month
Rent $3,703
Savings $104
Initial deposit 5%
Savings target Fixed at 5%




