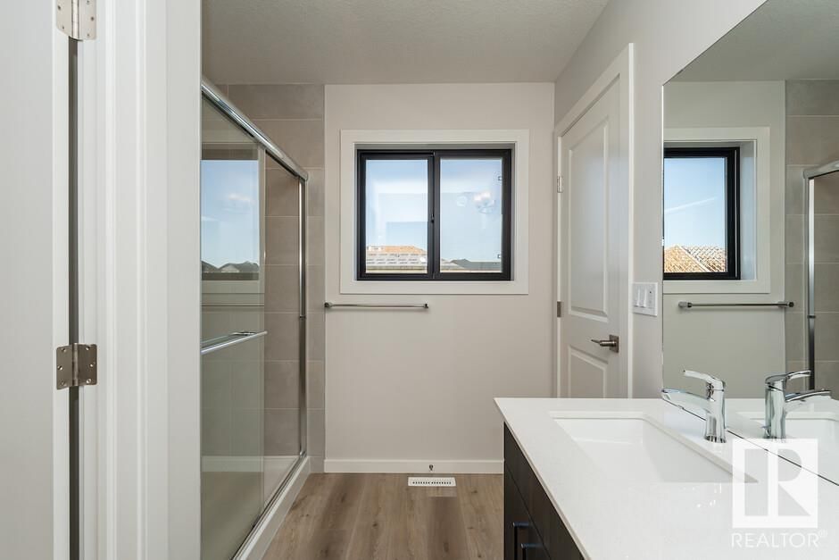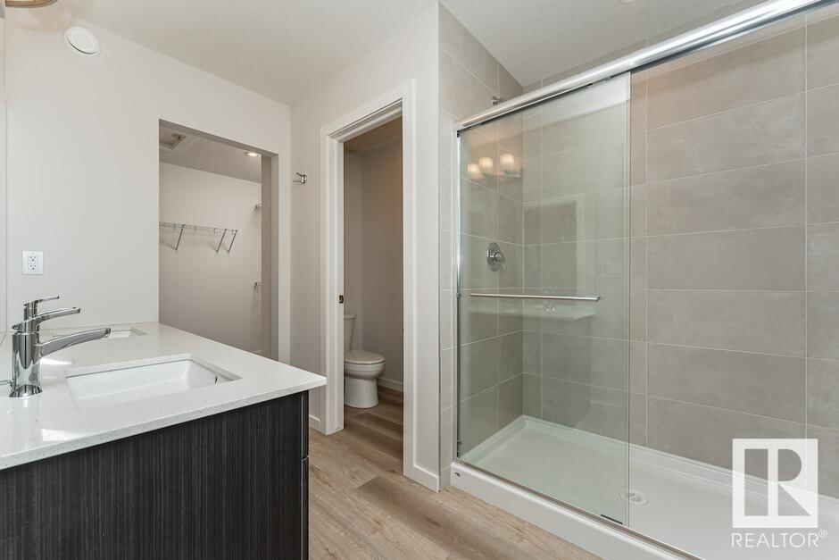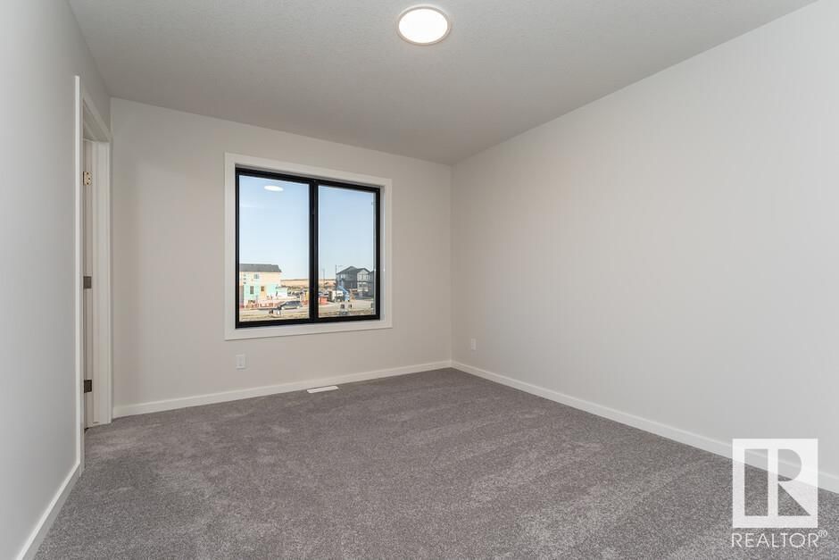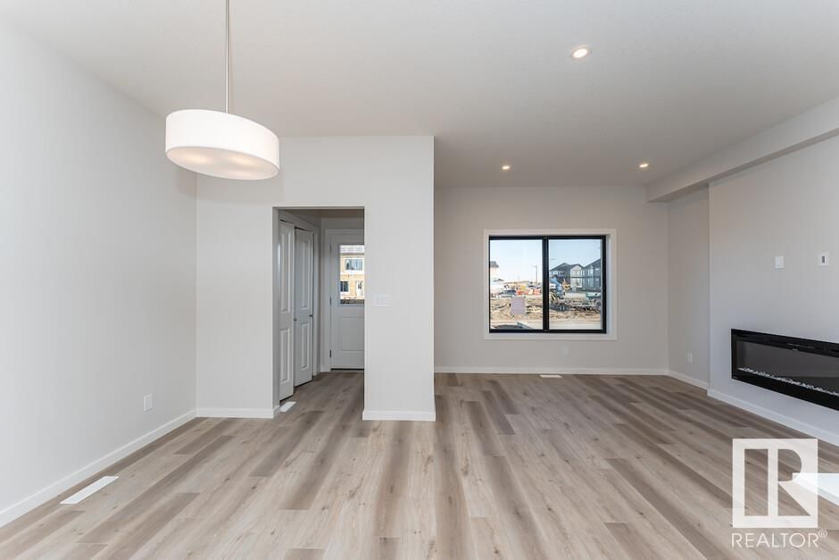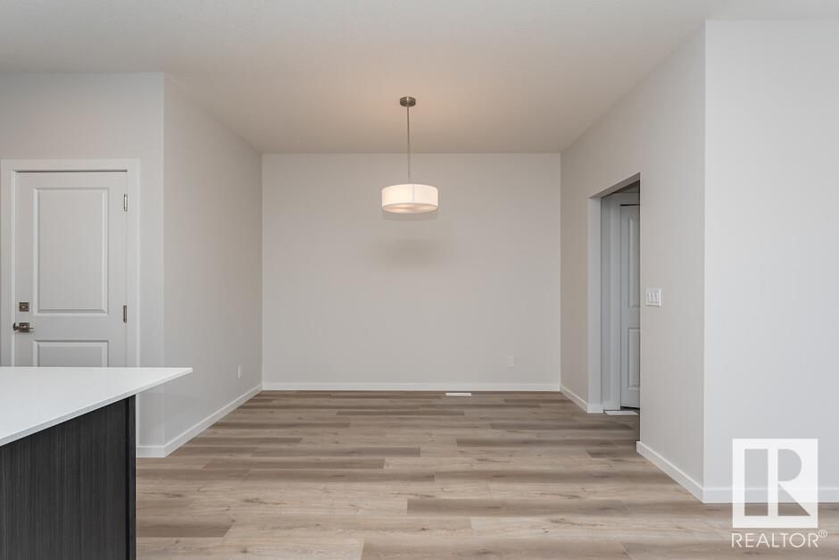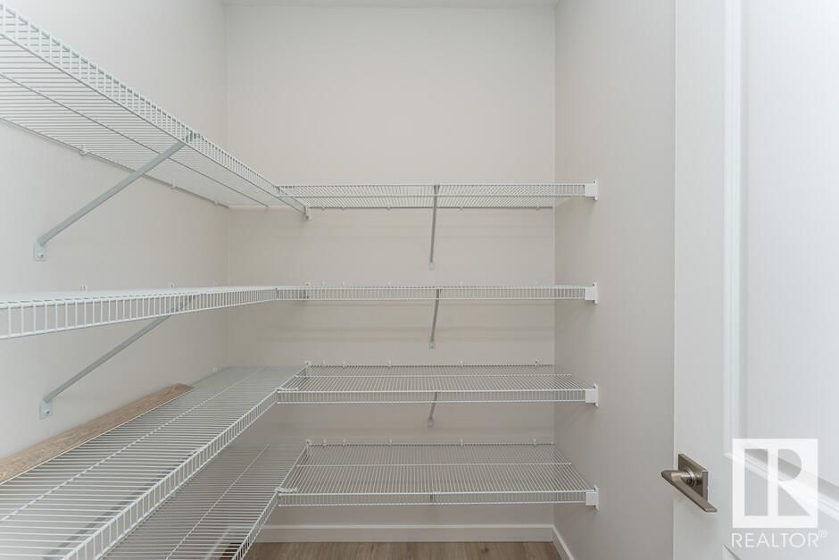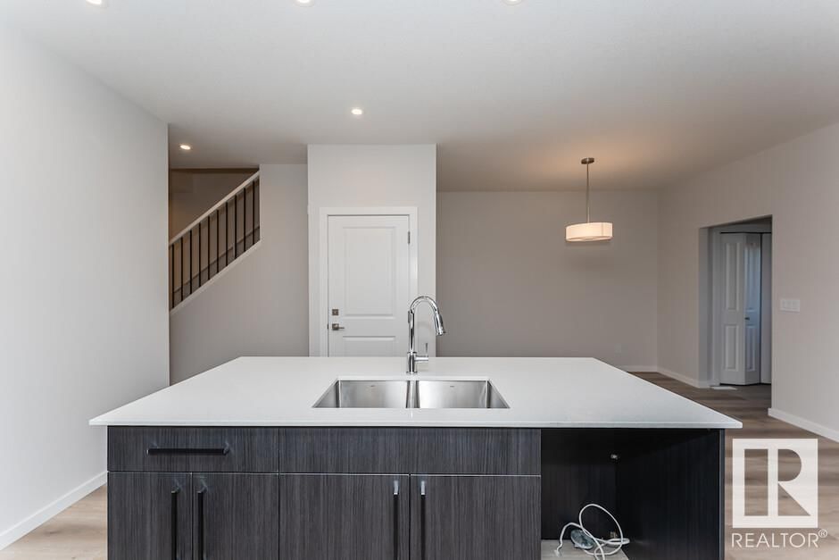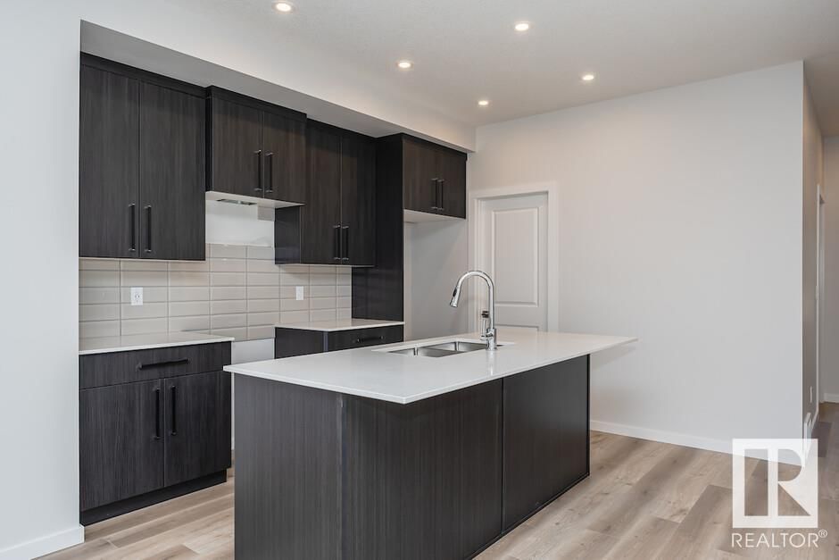12 Chambery Cr
St. Albert, Alberta T8T2C1
4 beds · 3 baths · 1713 sqft
The Athena comes with a variety of options to truly tailor this home to your lifestyle. Flowing into the open concept main floor is a dining area, great room, and L-shaped kitchen with central island, and a corner pantry. This model includes a main floor bedroom and full bathroom at the front of the home. The second floor has a central bonus room with the primary bedroom, ensuite and walk-in closet at the back of the home along with two secondary bedrooms, full bathroom, and laundry room. Chrots community design is inspired by timeless European character and charm. The architecture, entrance features parks, playgrounds, trails, and more, living in Chrot will give you the feel of modern France in a St. Albert community named for French immigrants. (id:39198)
Facts & Features
Building Type House, Detached
Year built 2023
Square Footage 1713 sqft
Stories 2
Bedrooms 4
Bathrooms 3
Parking 2
NeighbourhoodCherot
Land size
Heating type Forced air
Basement typeFull (Unfinished)
Parking Type Parking Pad
Time on REALTOR.ca11 days
This home may not meet the eligibility criteria for Requity Homes. For more details on qualified homes, read this blog.
Brokerage Name: Bode
Similar Homes
Recently Listed Homes
Home price
$524,900
Start with 2% down and save toward 5% in 3 years*
* Exact down payment ranges from 2-10% based on your risk profile and will be assessed during the full approval process.
$4,775 / month
Rent $4,222
Savings $552
Initial deposit 2%
Savings target Fixed at 5%
Start with 5% down and save toward 5% in 3 years.
$4,208 / month
Rent $4,093
Savings $115
Initial deposit 5%
Savings target Fixed at 5%


