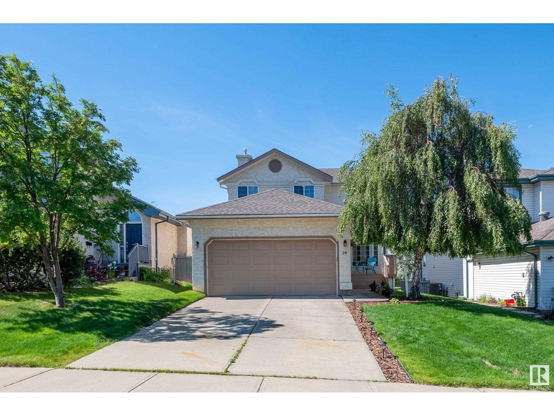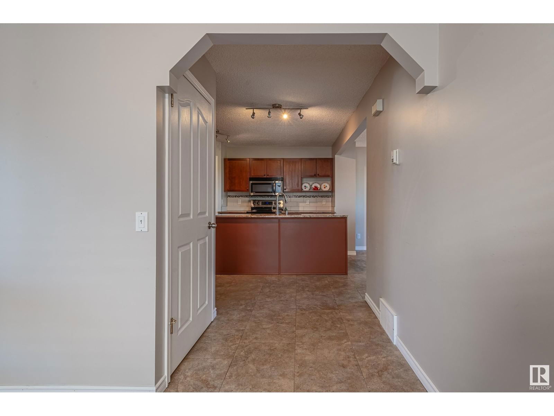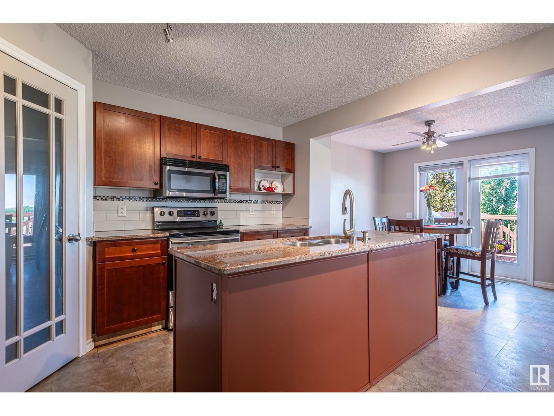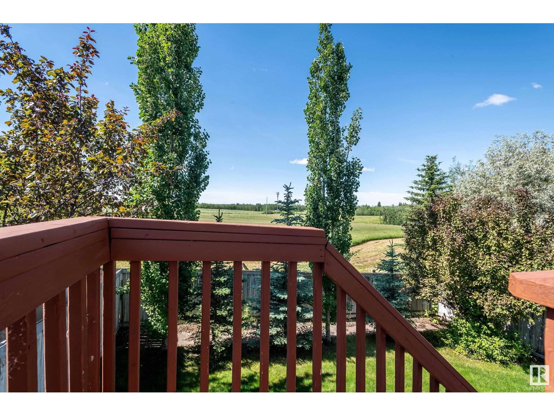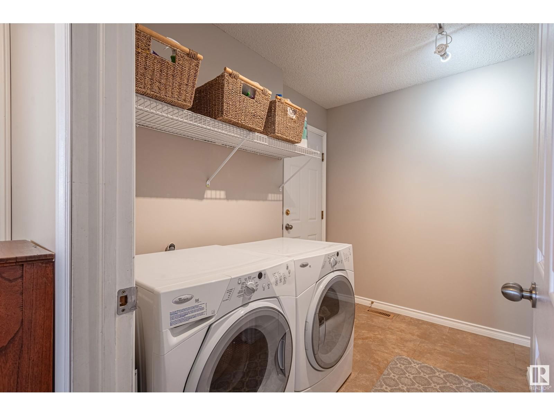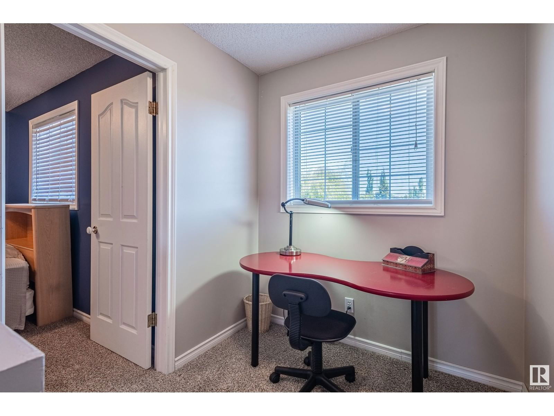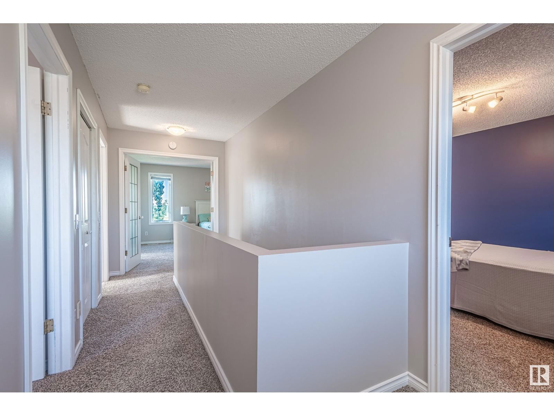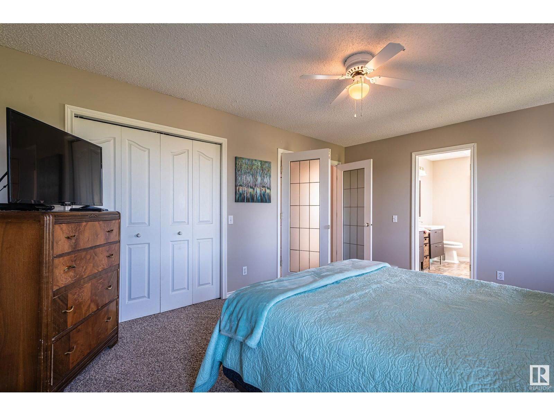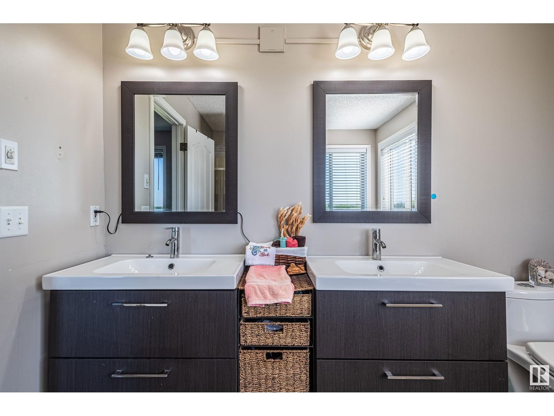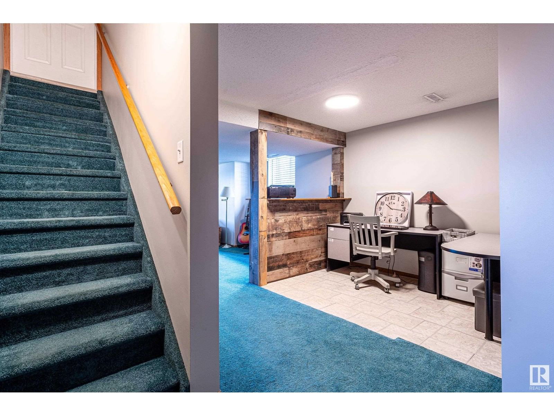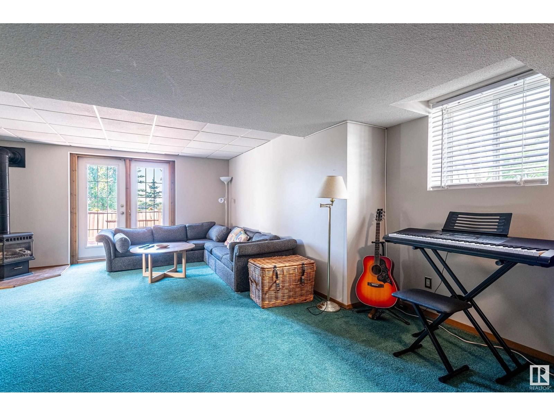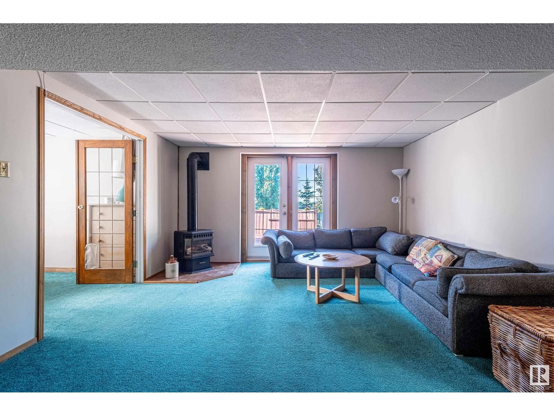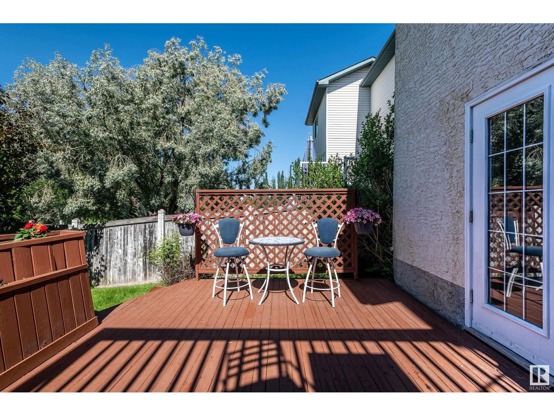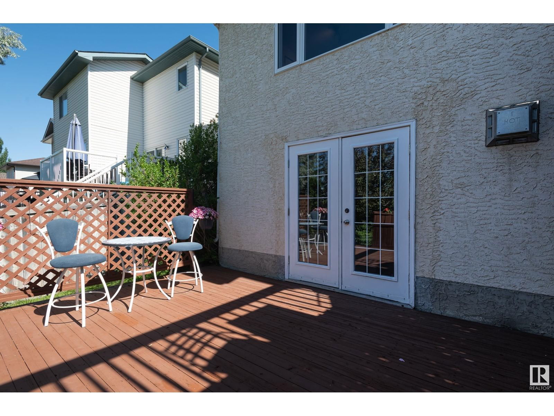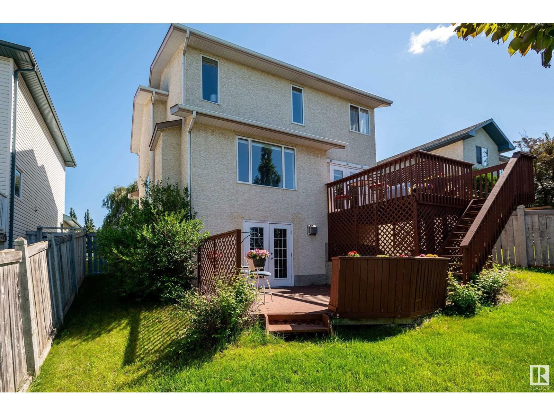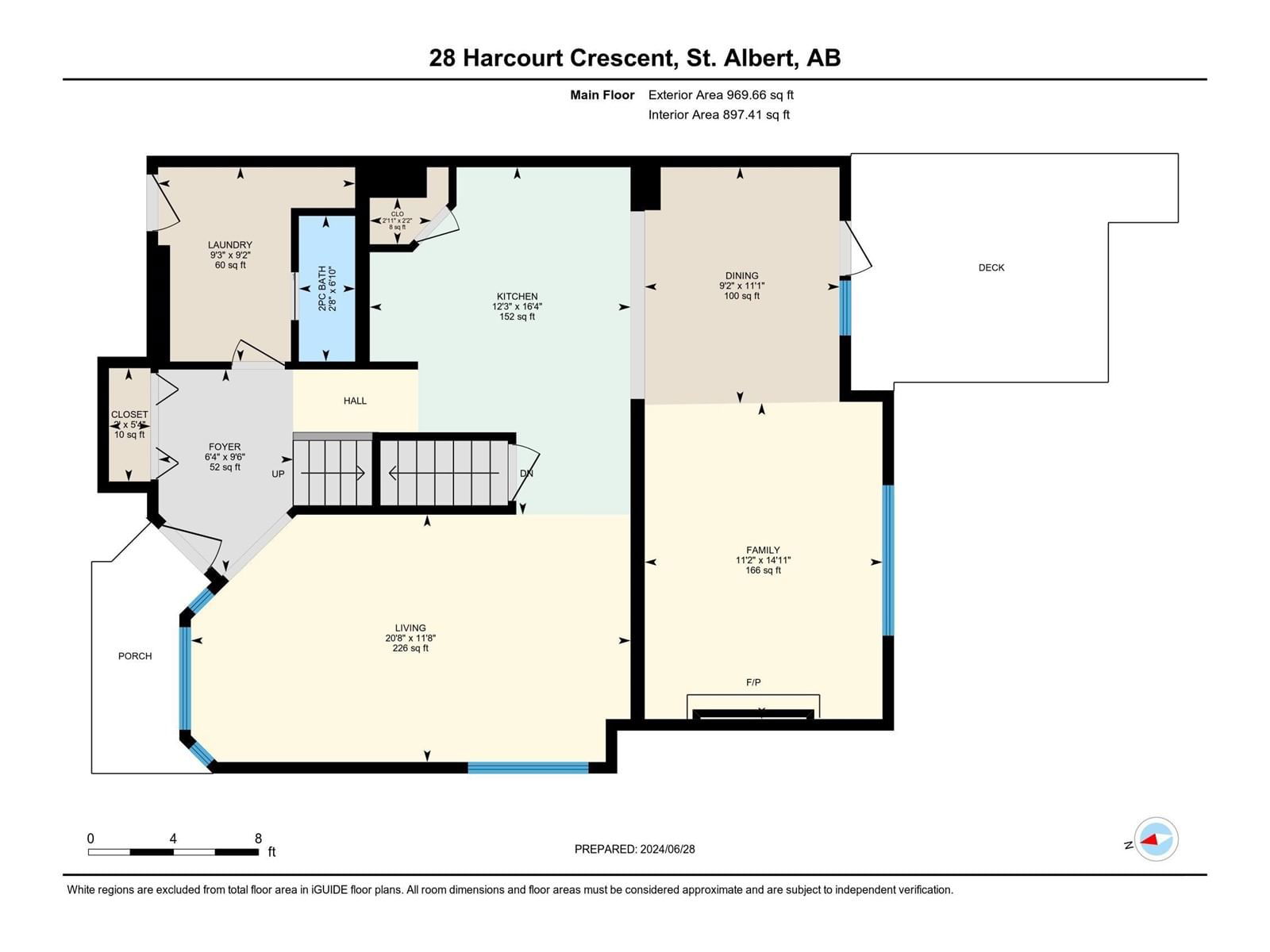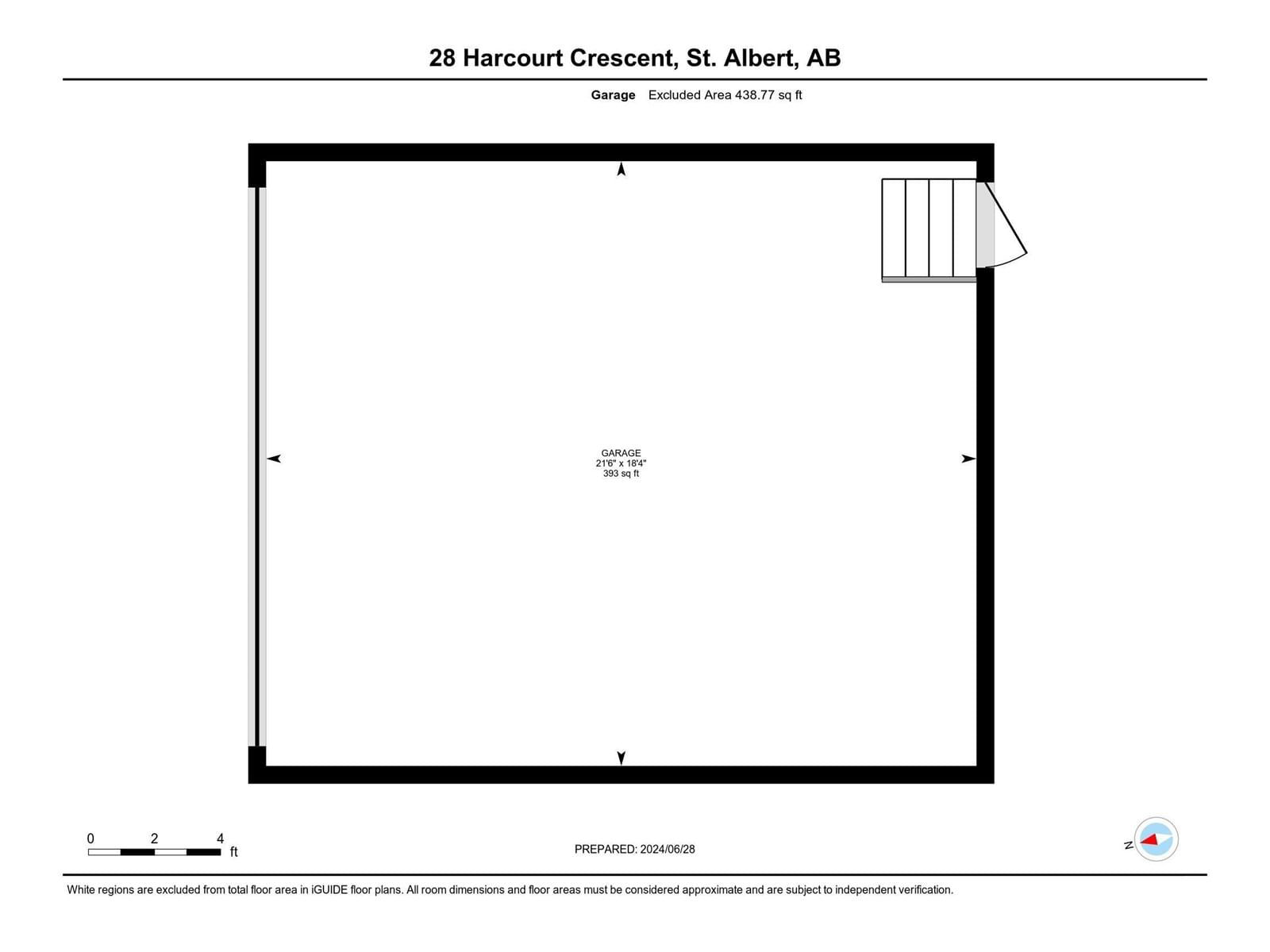28 Harcourt Cr
St. Albert, Alberta T8N6K7
4 beds · 3 baths · 1877 sqft
Walk-out two storey backing onto greenbelt. Sunny south facing backyard. Front entry porch. Main floor features living/room dining room with upgraded wide plank hardwood. Kitchen has s/s appliances, granite counters, glass door corner pantry and island counter. The eating nook has access to a raised two level deck and wonderful private view. The family room features a gas fireplace and large south window. There is a main floor laundry and 2 piece bath on this level. The upper floor has 3 bedrooms, a 4 piece bath and the primary bedroom which has a walk-in closet and 5 piece ensuite with soaker tub. The basement has a rec room, den/bedroom and access to the backyard. Newer high efficient furnace. New hot water tank. New plumbing lines throughout home! Excellent Heritage Lakes crescent location close to commuter routes. (id:39198)
Facts & Features
Building Type House, Detached
Year built 1994
Square Footage 1877 sqft
Stories 2
Bedrooms 4
Bathrooms 3
Parking 4
NeighbourhoodHeritage Lakes
Land size
Heating type Forced air
Basement typeFull (Finished)
Parking Type Attached Garage
Time on REALTOR.ca4 days
This home may not meet the eligibility criteria for Requity Homes. For more details on qualified homes, read this blog.
Brokerage Name: RE/MAX Elite
Similar Homes
Recently Listed Homes
Home price
$538,800
Start with 2% down and save toward 5% in 3 years*
* Exact down payment ranges from 2-10% based on your risk profile and will be assessed during the full approval process.
$4,901 / month
Rent $4,334
Savings $567
Initial deposit 2%
Savings target Fixed at 5%
Start with 5% down and save toward 5% in 3 years.
$4,319 / month
Rent $4,202
Savings $118
Initial deposit 5%
Savings target Fixed at 5%



