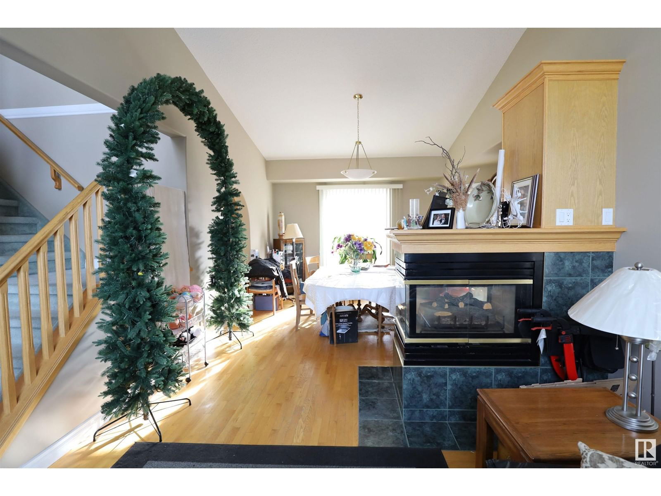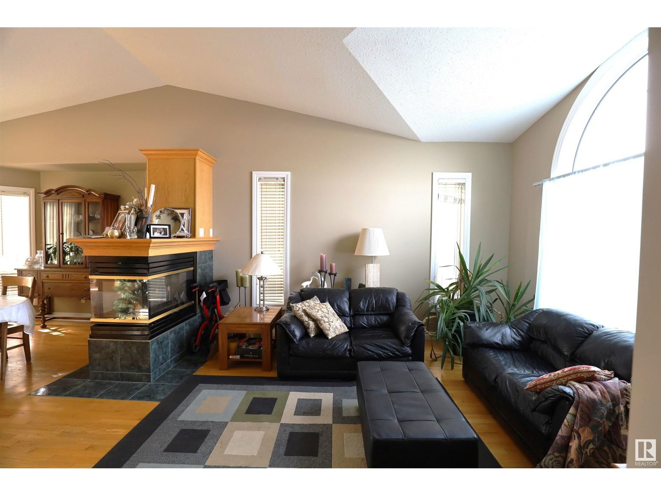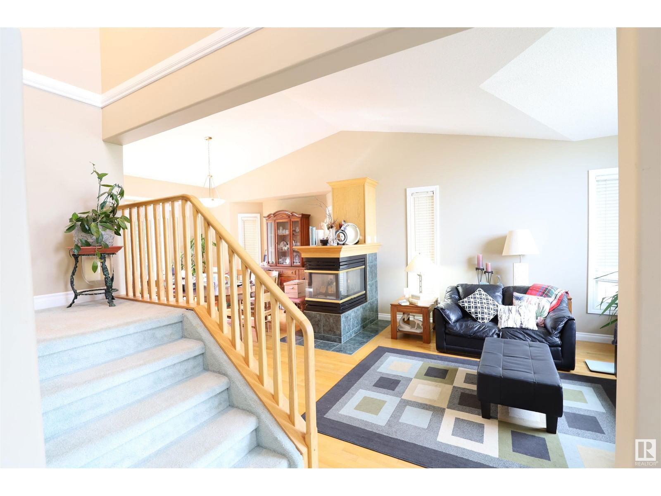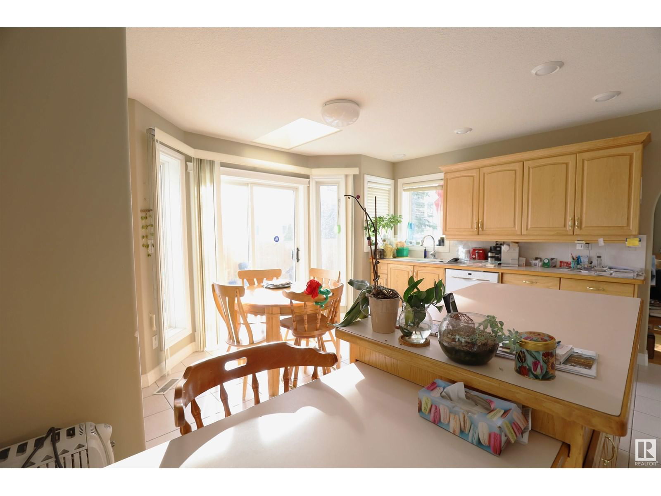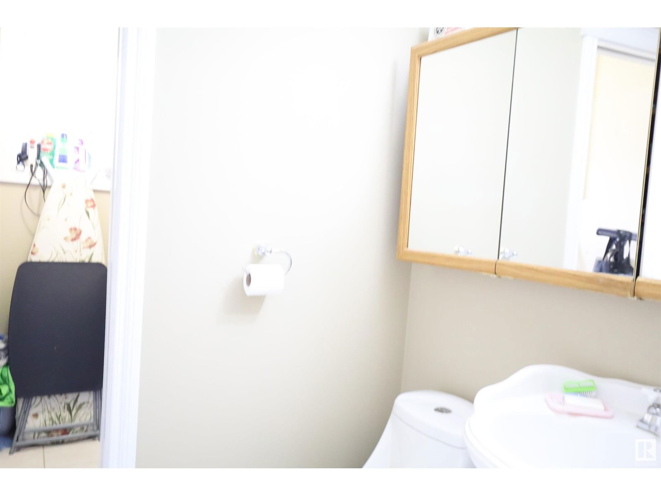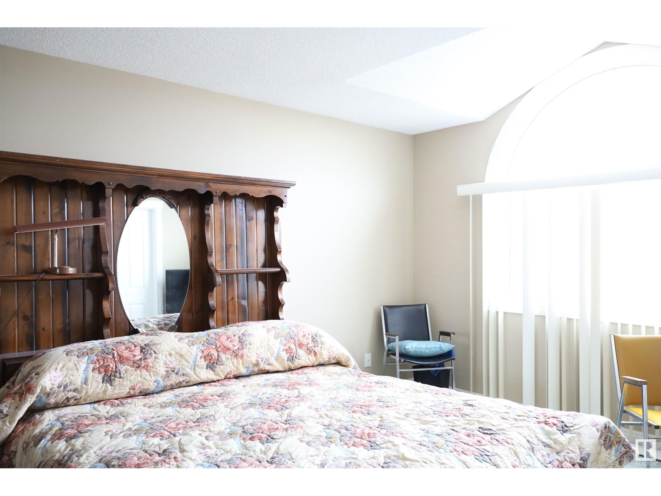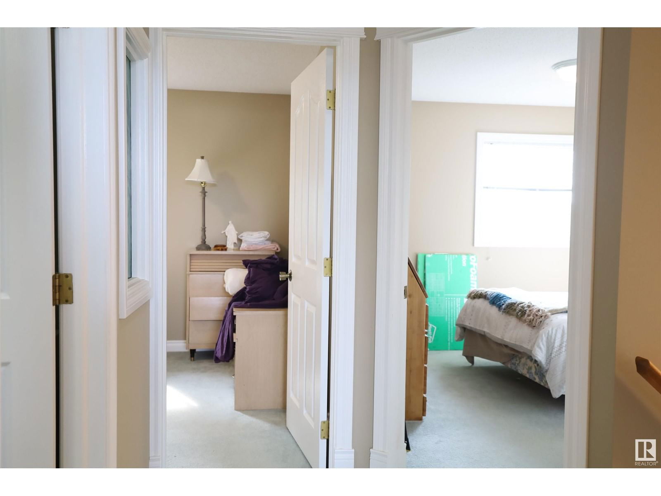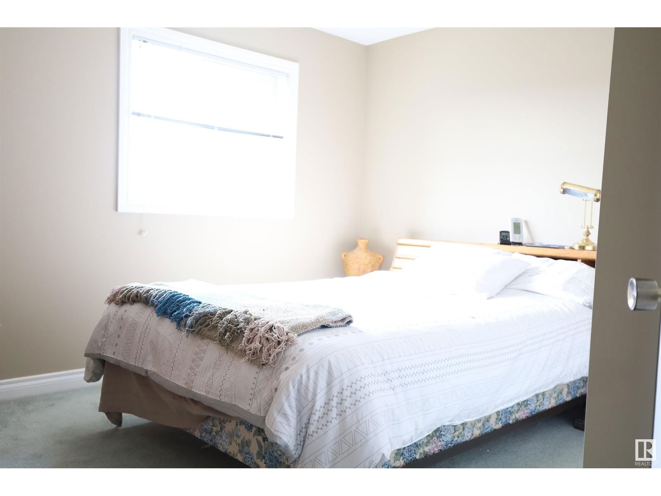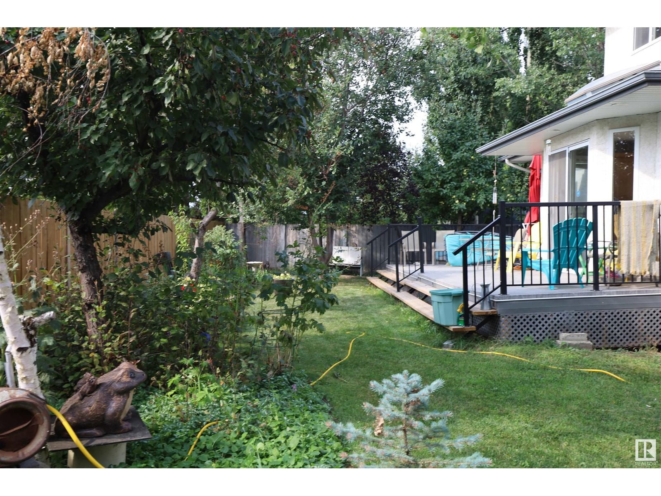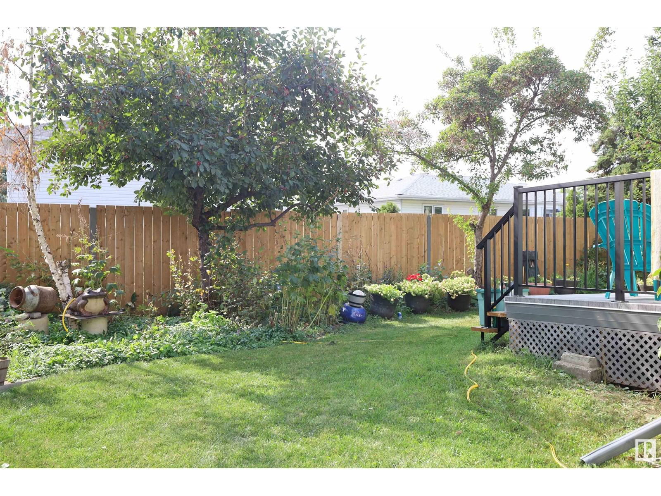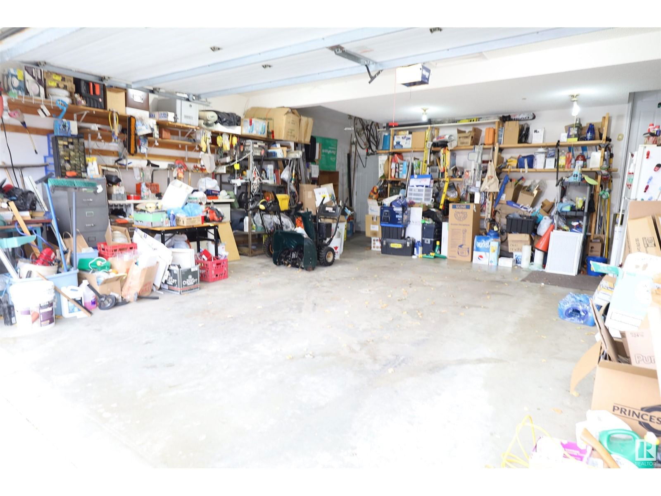14 Heath Pl
St. Albert, Alberta T8N6B3
4 beds · 4 baths · 2004 sqft
Spacious custom designed, open floor plan with quality interior, exterior features & materials throughout. Living & dining room has a high 12 ft. open vaulted ceiling, gas fireplace divides the rooms. Huge dining room that accommodates a large table for those family gatherings. Sunny south facing kitchen, lots of countertops, cabinet space, pantry. Large island has a extended countertop. Patio doors leads to newer deck, beautifully landscaped yard. Family room is open plan to the kitchen. 3 bedrooms upstairs. Master bedroom is 16 ft. x 11 ft., king sized bed fits with ample space for T.V. & sitting area, walk-in closet, 4 pce. bathroom with a real Jacuzzi tub & shower. The other bedrooms are large enough for king sized beds. Basement is fully finished, large rec. room, bedroom, 2 office spaces, 4 pce. bath, separate entrance from garage. Oversized double garage 25x24, hot/cold water, wired for gas furnace. 4 car wide driveway, open side yard for R.V. parking. Quiet Cul-de-sac location. (id:39198)
Facts & Features
Building Type House, Detached
Year built 1998
Square Footage 2004 sqft
Stories 2
Bedrooms 4
Bathrooms 4
Parking
NeighbourhoodHeritage Lakes
Land size 591.2 m2
Heating type Forced air
Basement typeFull (Finished)
Parking Type Attached Garage
Time on REALTOR.ca2 days
This home may not meet the eligibility criteria for Requity Homes. For more details on qualified homes, read this blog.
Brokerage Name: Royal Lepage Summit Realty
Similar Homes
Recently Listed Homes
Home price
$649,900
Start with 2% down and save toward 5% in 3 years*
* Exact down payment ranges from 2-10% based on your risk profile and will be assessed during the full approval process.
$5,912 / month
Rent $5,228
Savings $684
Initial deposit 2%
Savings target Fixed at 5%
Start with 5% down and save toward 5% in 3 years.
$5,210 / month
Rent $5,068
Savings $142
Initial deposit 5%
Savings target Fixed at 5%



