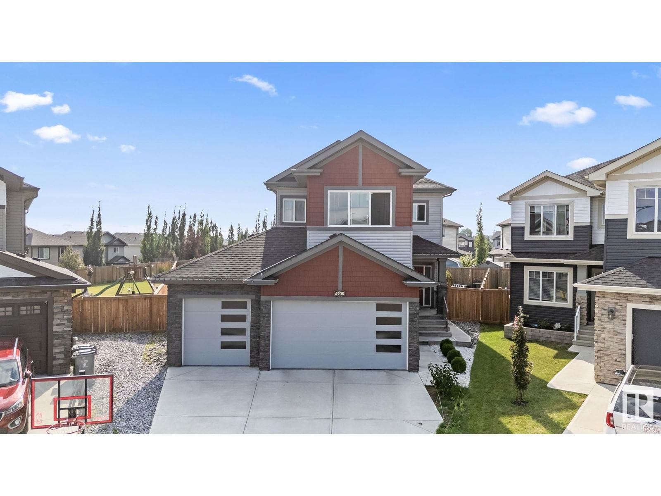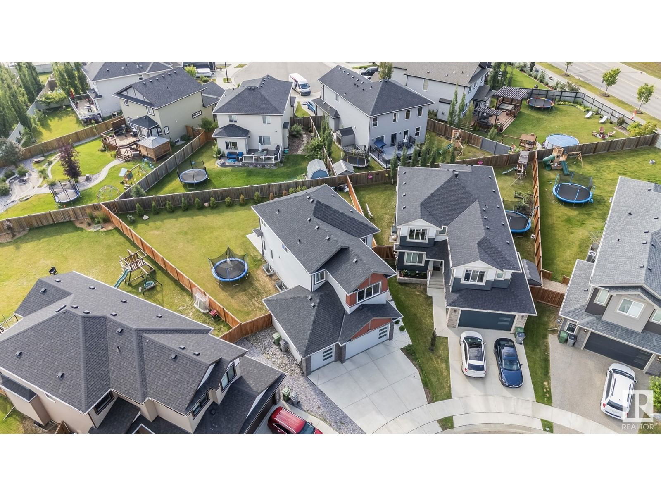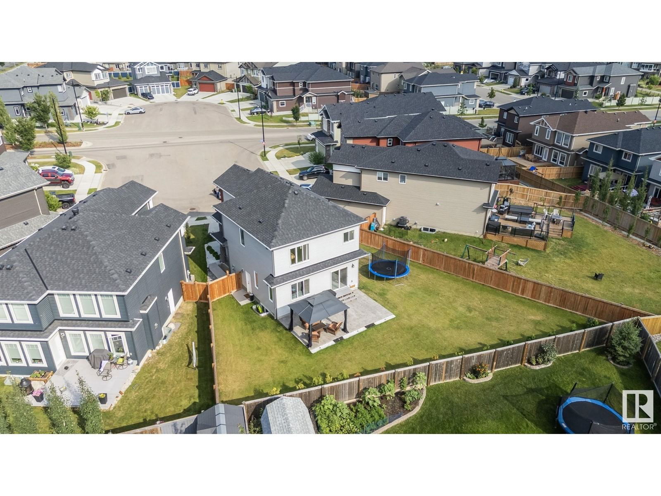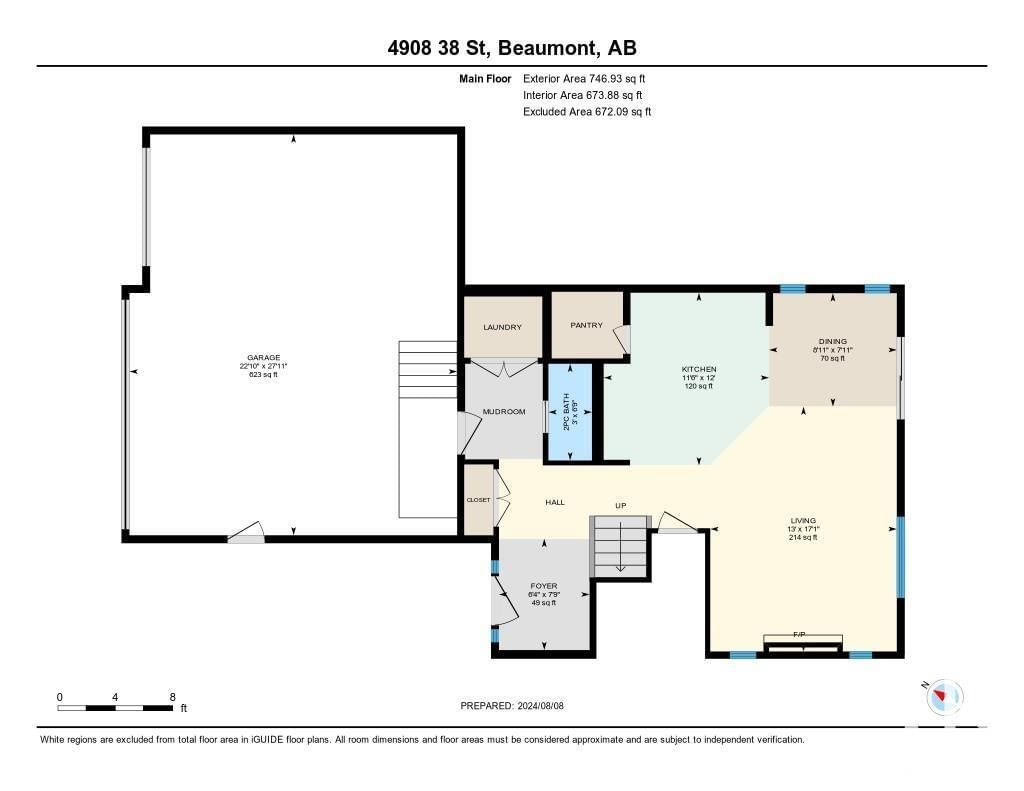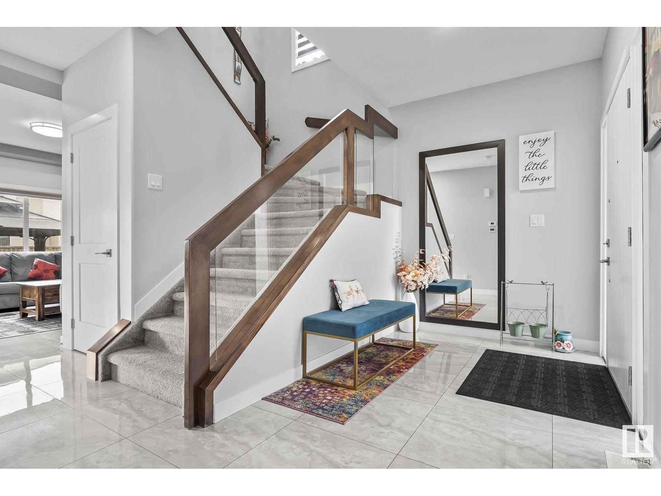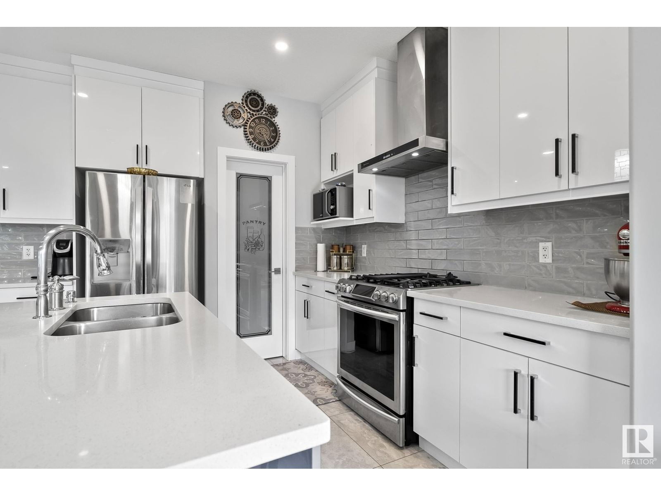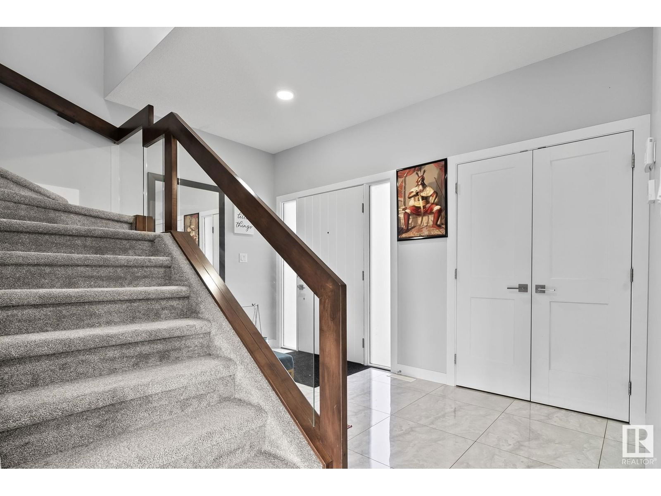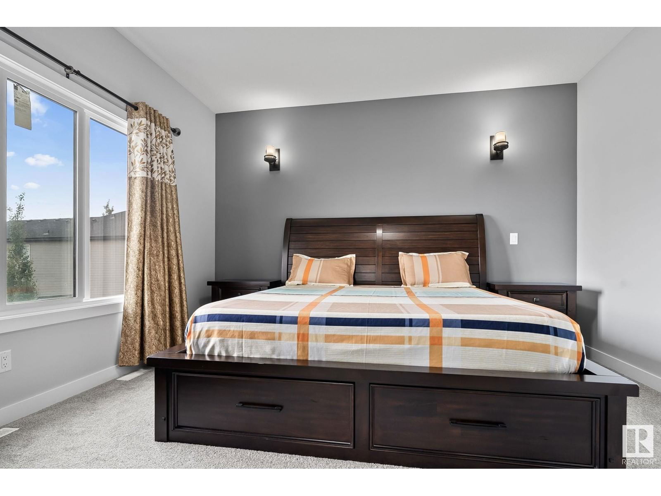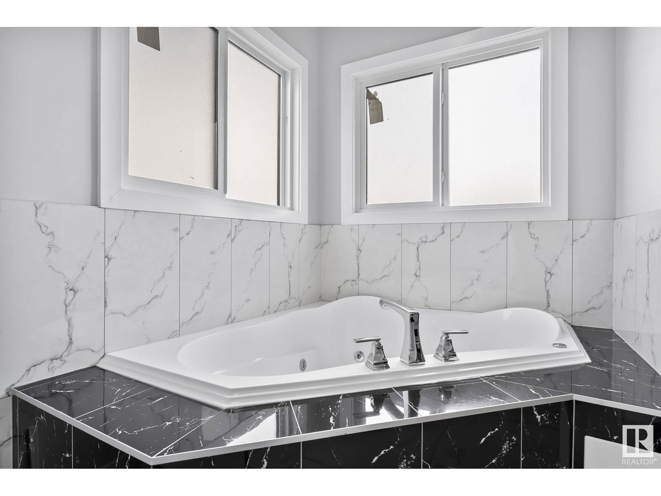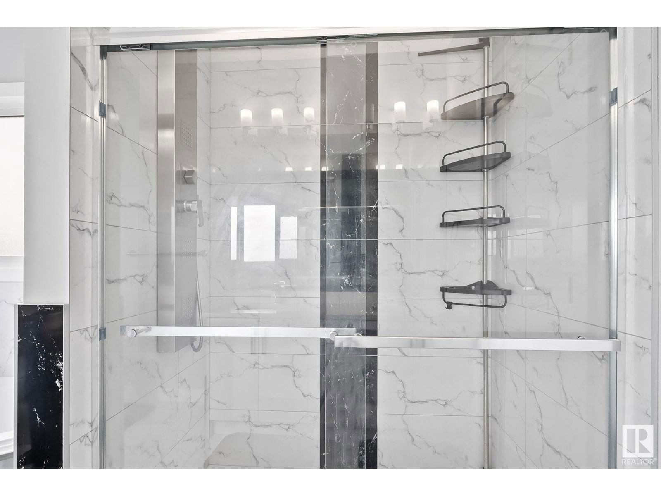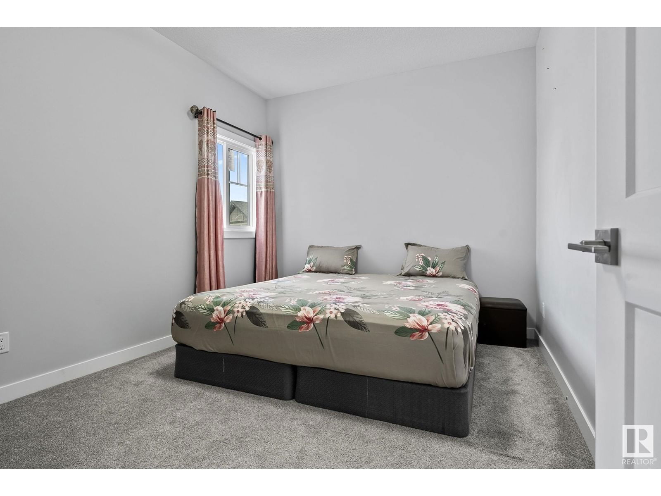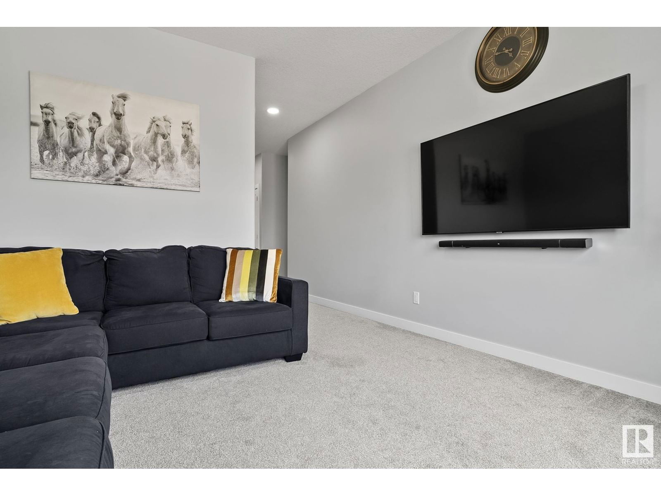4908 38 St
Beaumont, Alberta T4X2B6
3 beds · 3 baths · 1831 sqft
Unbelievable opportunity, Welcome to Forest Heights in Beaumont. Located on one the larger lots, this gorgeous TRIPLE garage 2 storey awaits your family. Main floor greets you with large ceramic tiles, giving your home a luxury feel, main floor laundry, open concept living area w/tile surround fireplace for your whole family to stay cozy on colder nights. Any chef would be jealous w/this kitchen, tons of cabinet space, massive island for entertaining guests while also providing extra seating. Large pantry to keep everything tidy, don't forget direct access thru your patio doors to your incredibly landscaped large yard to provide entertainment for your whole family and summer time parties. Head back inside and up using your custom glass railing. Large bonus room awaits, 2 additional beds with 4 pc bath, also your incredible owners suite, with 6 pc ensuite w/ his/her sinks, plus walk in closet that every partner would love. This home is a must see! Separate basement entry for future development. Home awaits (id:39198)
Facts & Features
Building Type House, Detached
Year built 2019
Square Footage 1831 sqft
Stories 2
Bedrooms 3
Bathrooms 3
Parking
NeighbourhoodForest Heights (Beaumont)
Land size
Heating type Forced air
Basement typeFull (Unfinished)
Parking Type Attached Garage
Time on REALTOR.ca15 days
This home may not meet the eligibility criteria for Requity Homes. For more details on qualified homes, read this blog.
Brokerage Name: Century 21 All Stars Realty Ltd
Similar Homes
Recently Listed Homes
Home price
$599,900
Start with 2% down and save toward 5% in 3 years*
* Exact down payment ranges from 2-10% based on your risk profile and will be assessed during the full approval process.
$5,457 / month
Rent $4,826
Savings $631
Initial deposit 2%
Savings target Fixed at 5%
Start with 5% down and save toward 5% in 3 years.
$4,809 / month
Rent $4,678
Savings $131
Initial deposit 5%
Savings target Fixed at 5%

