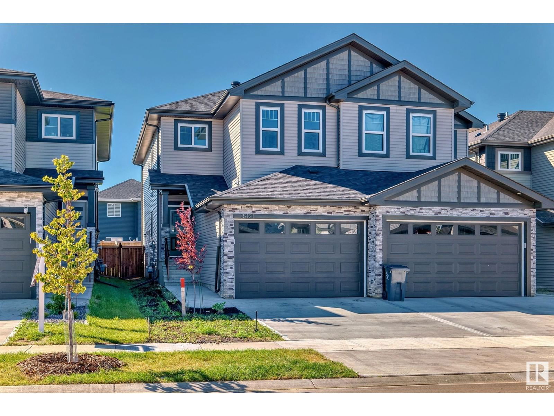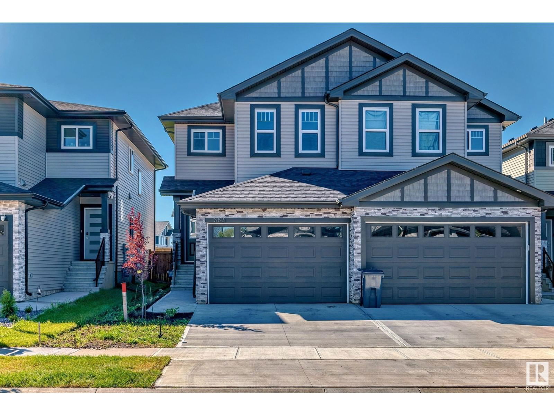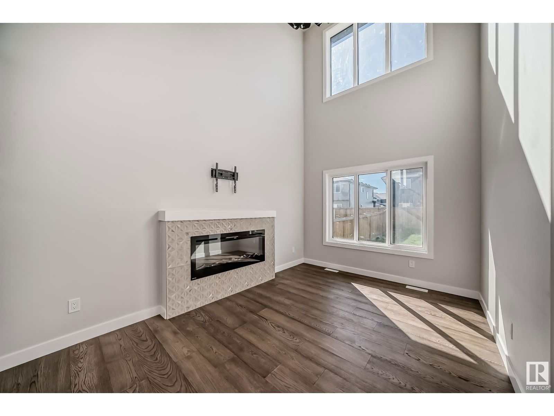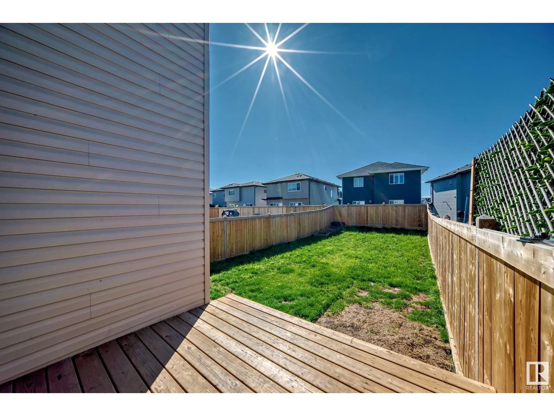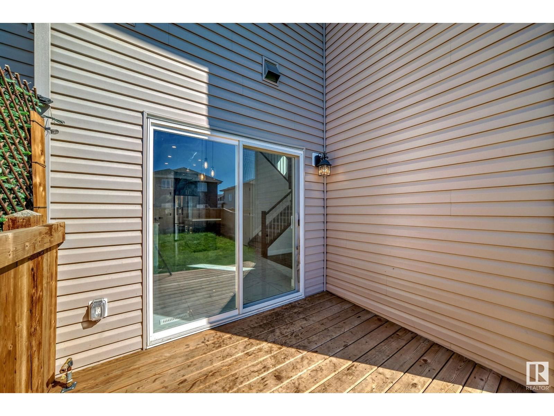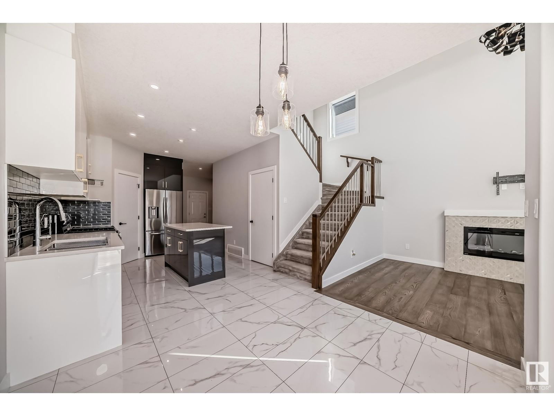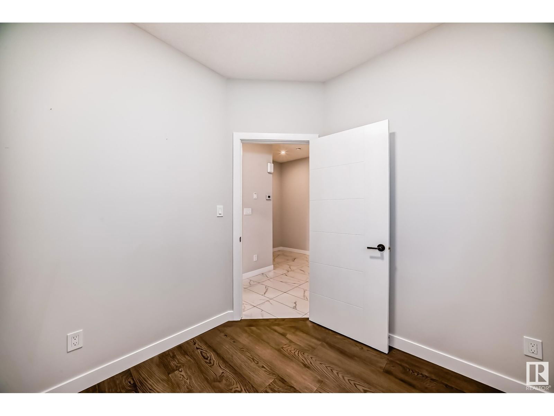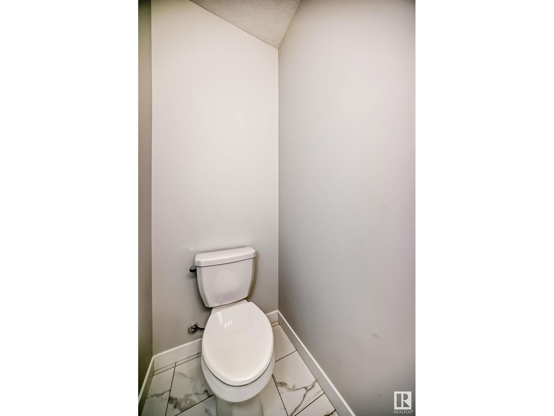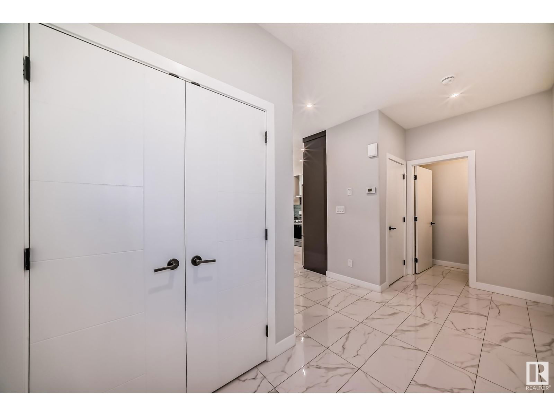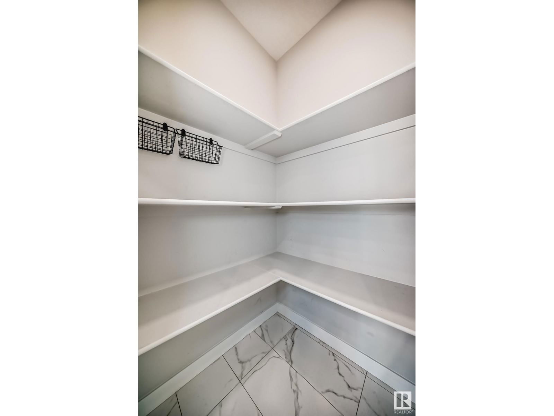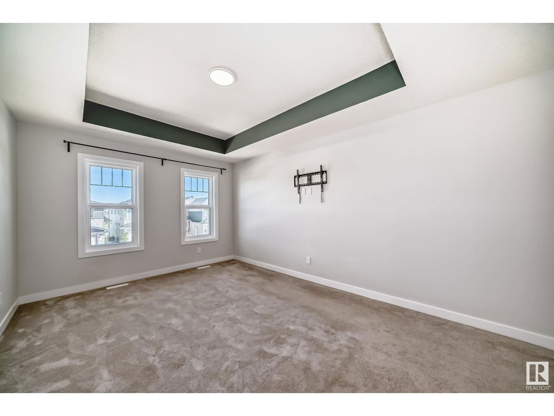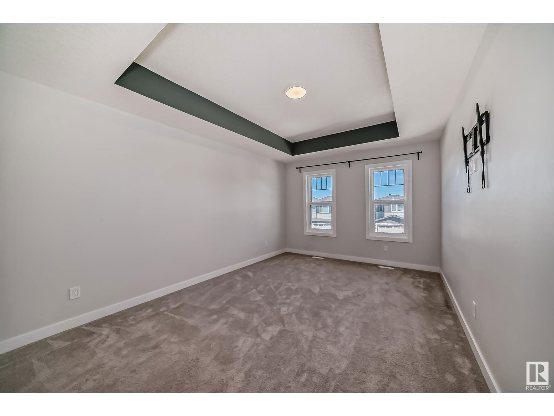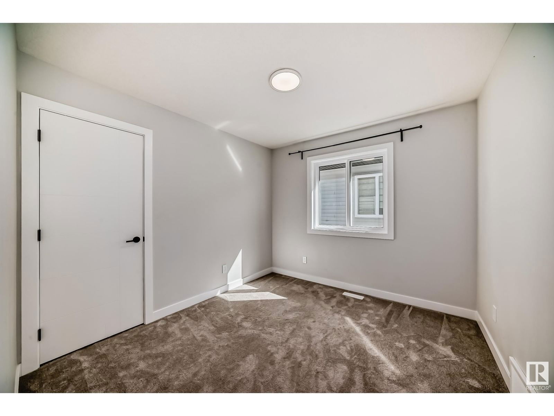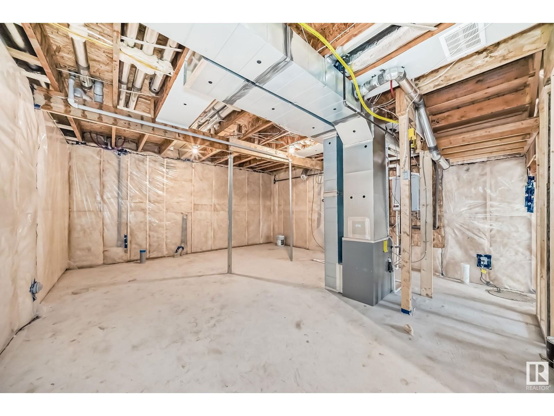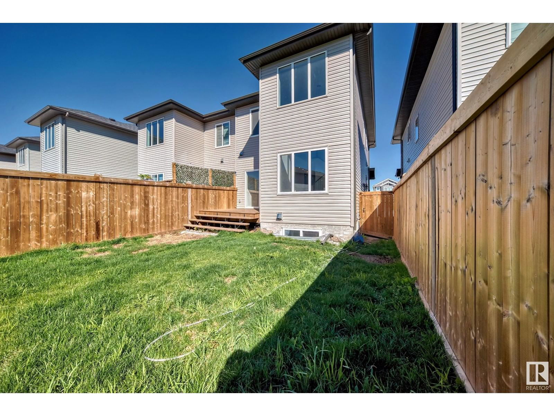3821 46 Av
Beaumont, Alberta T4X2Y7
3 beds · 3 baths · 1555 sqft
Welcome to this beautiful custom home that is open to the above in the living room. A total of 3 bedrooms on the upper floor and a den on the main floor can easily be used as a bedroom. 12x24 porcelain tiles on the main floor, engineered wood in the living room and the upper floor is finished with carpet. Upgraded kitchen appliances, ceiling height is 9'ft for the main level, 9 ft for the basement and 8 ft upper level. The basement is unfinished with a separate entrance that can be finished as a legal suite. Huge south-facing backyard fully fenced, and landscaped. The master bedroom has a five-piece ensuite with his and her sink, a jetted jacuzzi, and a standing shower. The house has so many great upgrades to offer such as a drain in the garage, the deck is already built with a natural gas BBQ connection, triple pane windows throughout, an electric fireplace, maple railing with spindles and so on. (id:39198)
Facts & Features
Building Type Duplex, Semi-detached
Year built 2022
Square Footage 1555 sqft
Stories 2
Bedrooms 3
Bathrooms 3
Parking
NeighbourhoodForest Heights (Beaumont)
Land size 317.26 m2
Heating type Forced air
Basement typeFull (Unfinished)
Parking Type
Time on REALTOR.ca10 days
This home may not meet the eligibility criteria for Requity Homes. For more details on qualified homes, read this blog.
Brokerage Name: Exp Realty
Similar Homes
Recently Listed Homes
Home price
$474,900
Start with 2% down and save toward 5% in 3 years*
* Exact down payment ranges from 2-10% based on your risk profile and will be assessed during the full approval process.
$4,320 / month
Rent $3,820
Savings $500
Initial deposit 2%
Savings target Fixed at 5%
Start with 5% down and save toward 5% in 3 years.
$3,807 / month
Rent $3,703
Savings $104
Initial deposit 5%
Savings target Fixed at 5%

