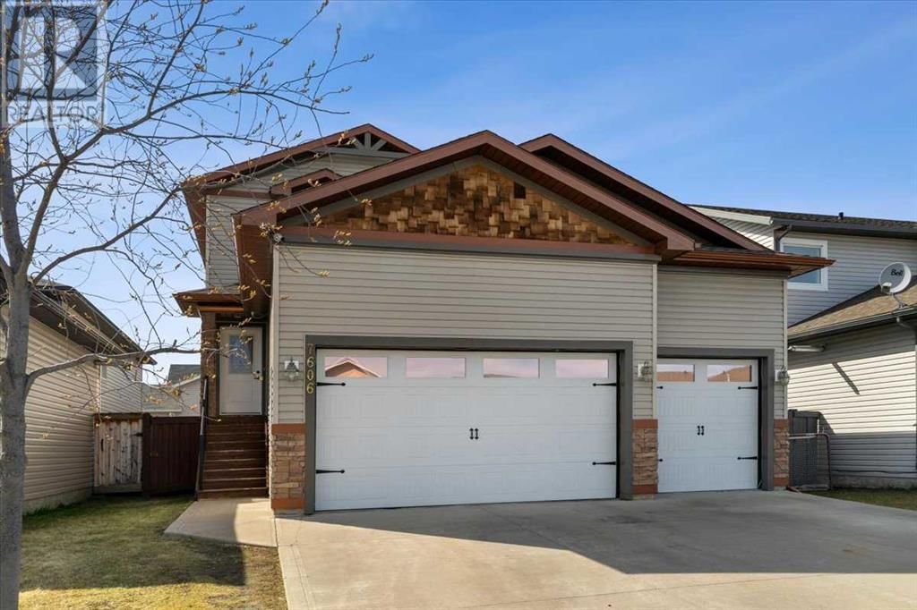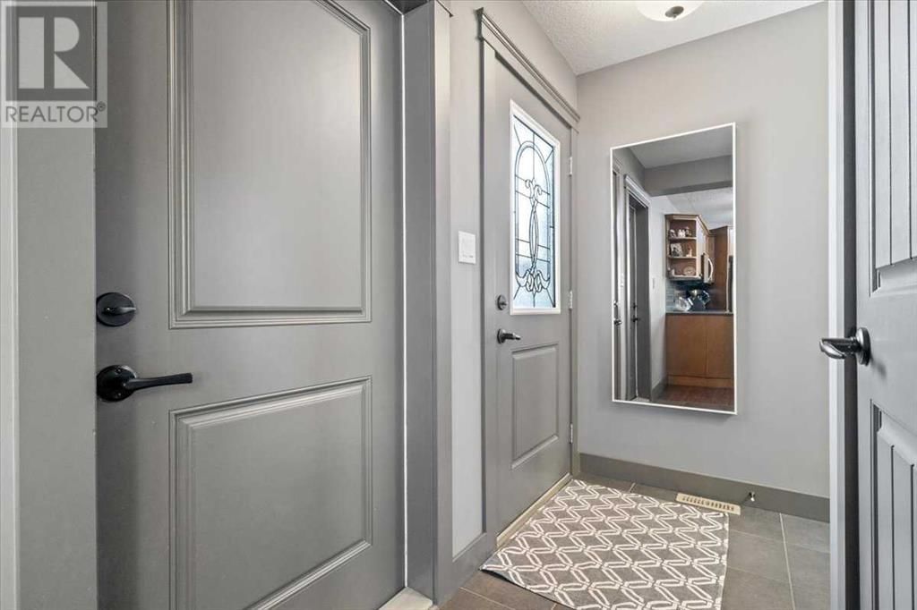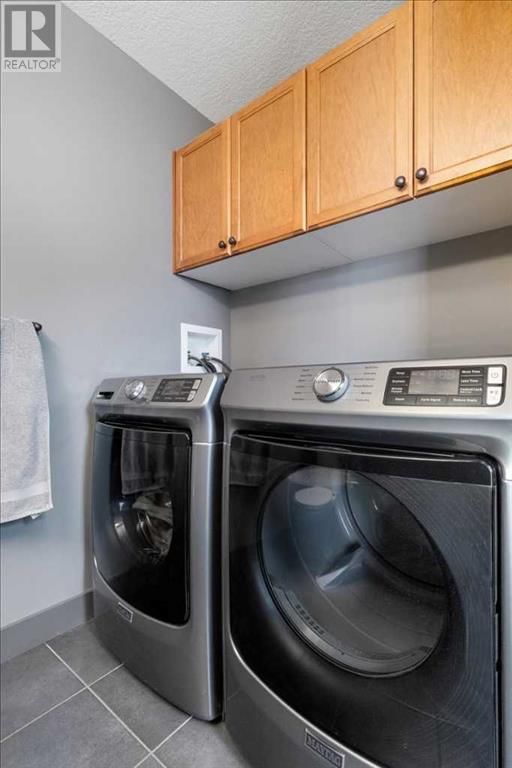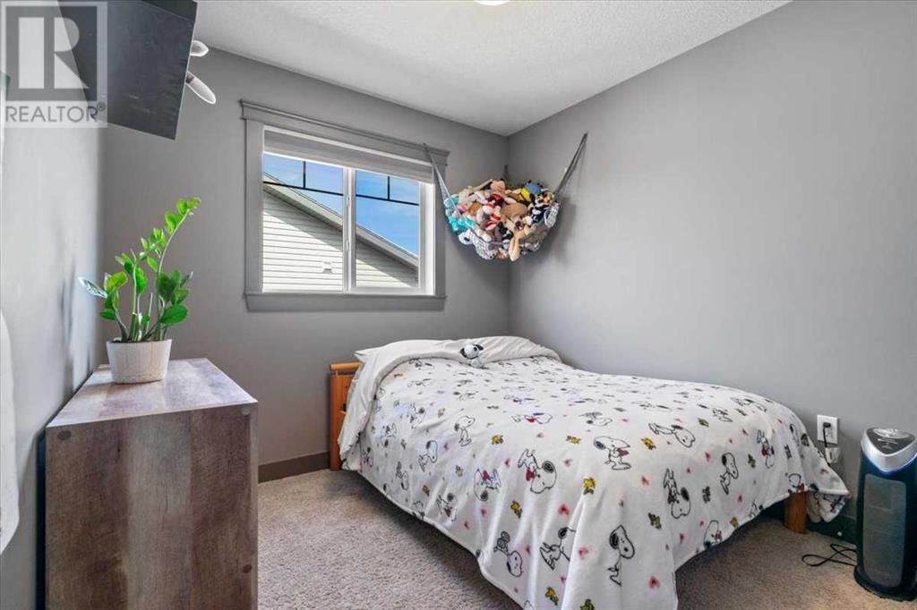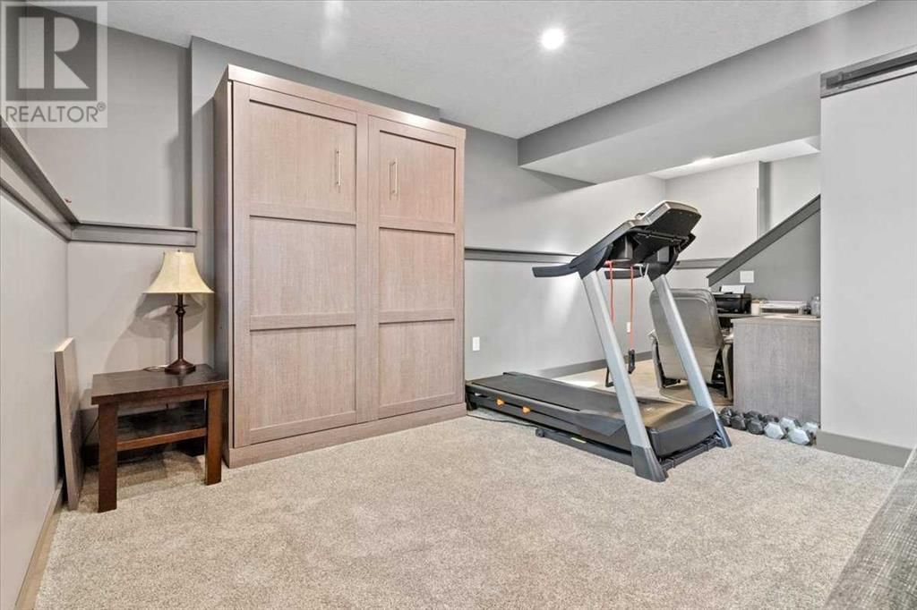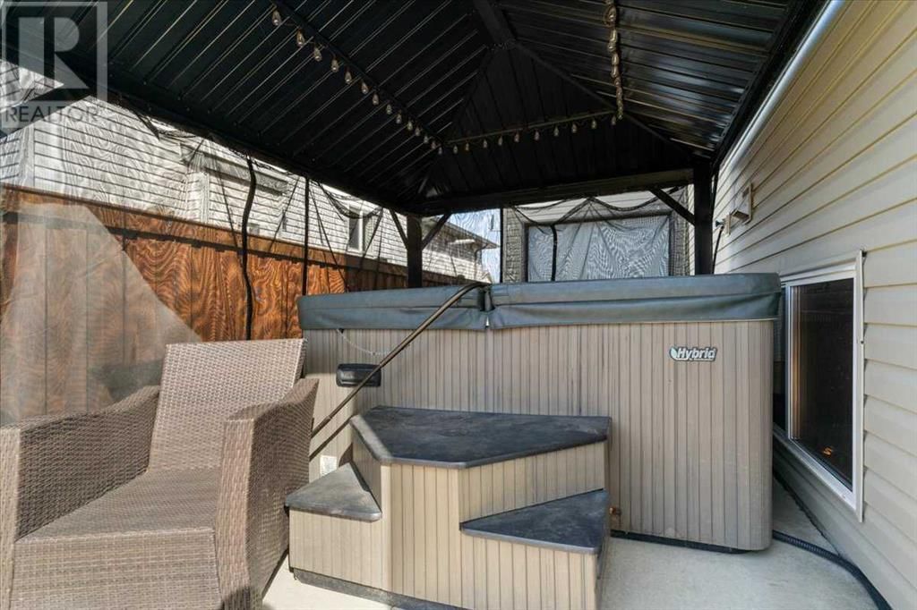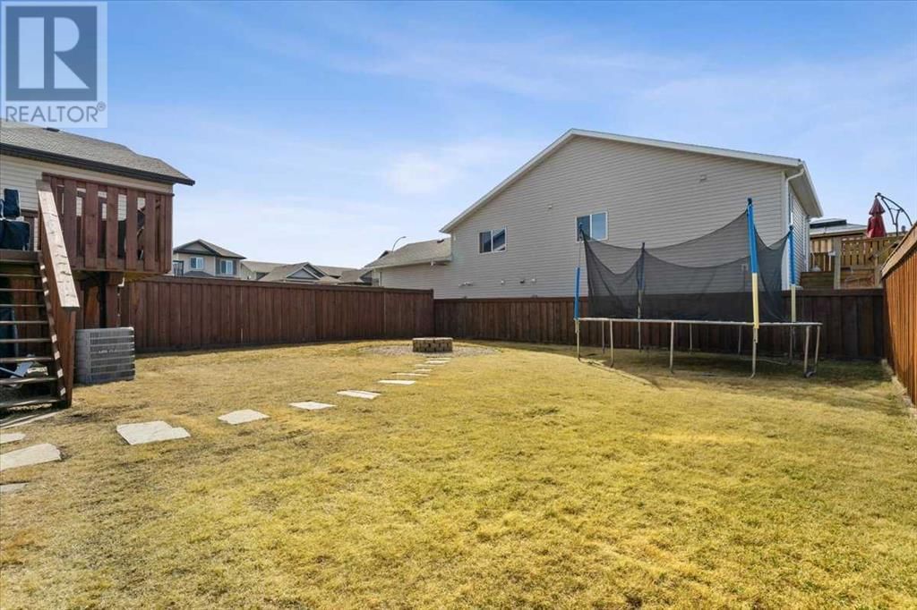7606 112 Street
Grande Prairie, Alberta T8W0G4
3 beds · 4 baths · 1199 sqft
Exquisite Westpoint Residence: A Perfect Blend of Elegance and ComfortWelcome to your dream home in the prestigious Westpoint location, where luxury meets functionality. This meticulously maintained 2011-built, two-story residence offers a seamless blend of modern design and unparalleled amenities, perfect for those who appreciate the finer things in life.Key Features:Spacious Layout: With 3 bedrooms and 3.5 bathrooms. The main level boasts an open-concept kitchen and living room, ideal for entertaining. Gourmet Kitchen: High-end stainless steel appliances complement the sleek, modern design, making meal preparation a delight. Triple Car Garage: The heated garage includes a single drive-through bay, built-in workbenches, cabinets, and a toolbox, offering the ultimate convenience for car enthusiasts and DIYers.Private Oasis: Enjoy the large, private backyard, perfect for relaxation and entertainment. The deck off the kitchen leads to the large back yard, as well as hot tub with a covered gazebo, ensuring year-round enjoyment.Fully Developed Basement: The basement is fully finished and includes barn doors leading to the bathroom and furnace room. There's also room to add a fourth bedroom, providing flexibility for your needs.Luxurious Amenities: This home is equipped with air conditioning, ensuring comfort throughout the year. All windows are tinted to provide privacy and regulate temperature.Custom Features: Includes a custom-built office desk, and a combination of tile, vinyl, and carpet flooring throughout the home, adding to its unique charm and character.This turn-key property is perfect for those who love to entertain or simply enjoy the serenity and luxury of a private, well-appointed home. Don't miss the opportunity to make this exceptional property your own.Book your showing today and experience the epitome of luxury living in Westpoint. (id:39198)
Facts & Features
Building Type House, Detached
Year built 2011
Square Footage 1199 sqft
Stories 2
Bedrooms 3
Bathrooms 4
Parking 6
NeighbourhoodWestpointe
Land size 658 m2|4,051 - 7,250 sqft
Heating type Forced air
Basement typeFull (Finished)
Parking Type
Time on REALTOR.ca15 days
This home may not meet the eligibility criteria for Requity Homes. For more details on qualified homes, read this blog.
Brokerage Name: Grassroots Realty Group Ltd.
Similar Homes
Recently Listed Homes
Home price
$444,900
Start with 2% down and save toward 5% in 3 years*
* Exact down payment ranges from 2-10% based on your risk profile and will be assessed during the full approval process.
$4,047 / month
Rent $3,579
Savings $468
Initial deposit 2%
Savings target Fixed at 5%
Start with 5% down and save toward 5% in 3 years.
$3,567 / month
Rent $3,469
Savings $97
Initial deposit 5%
Savings target Fixed at 5%


