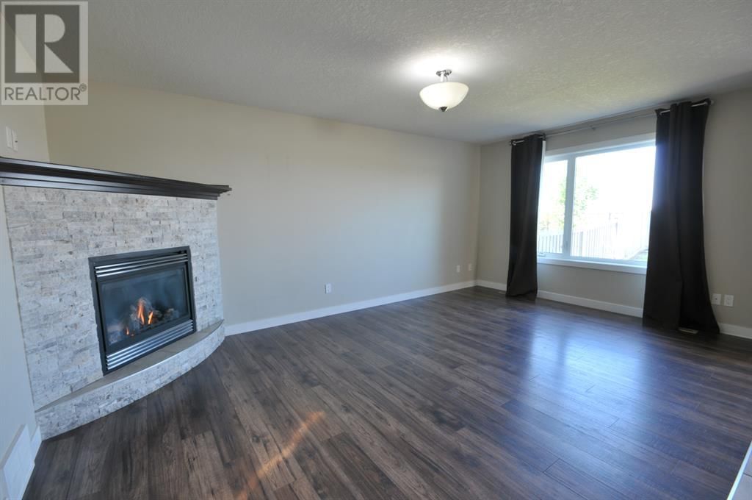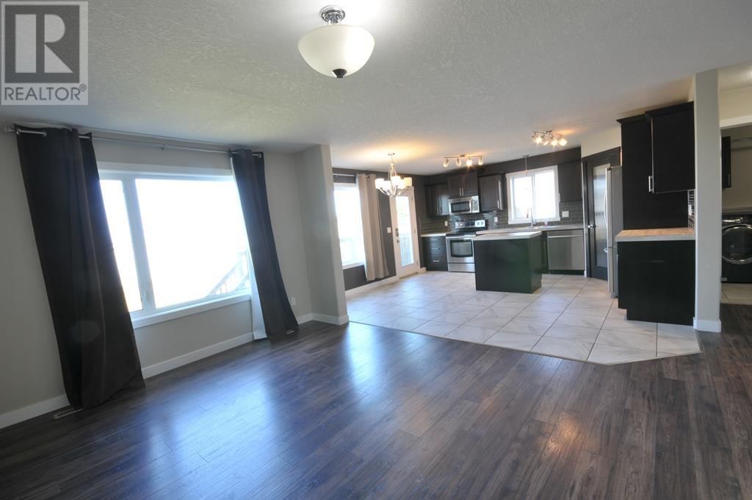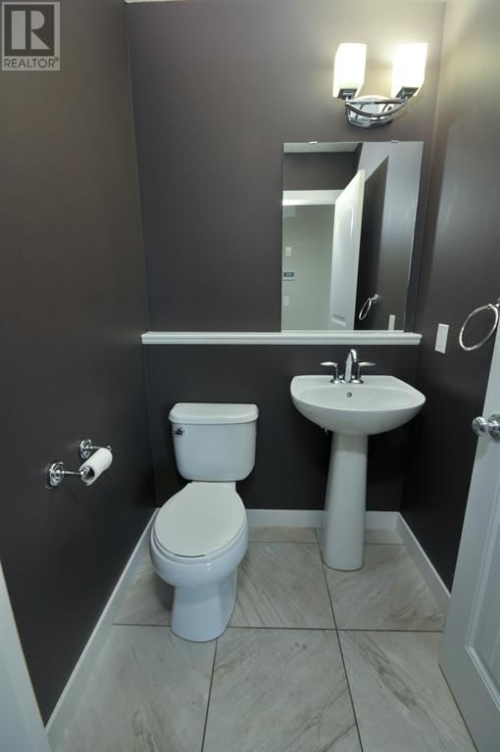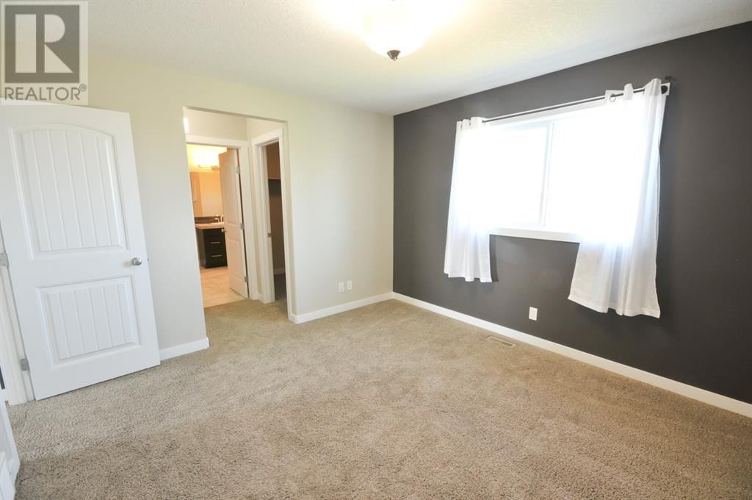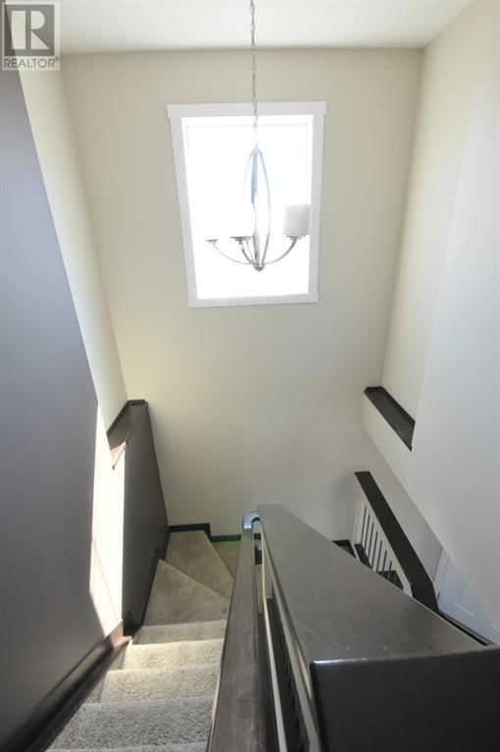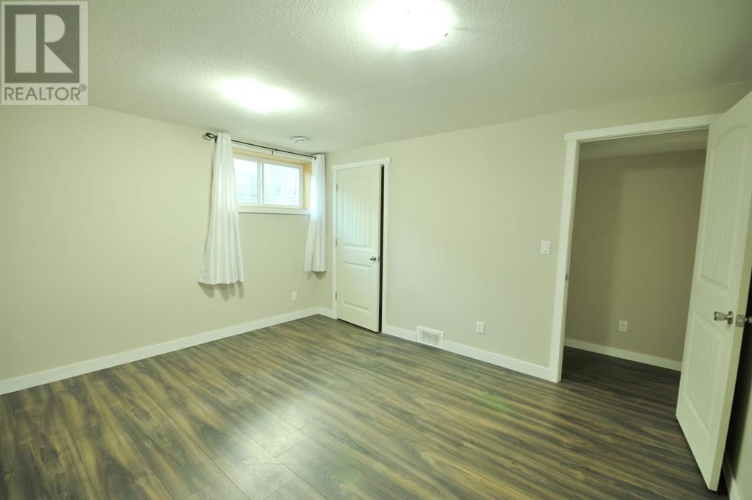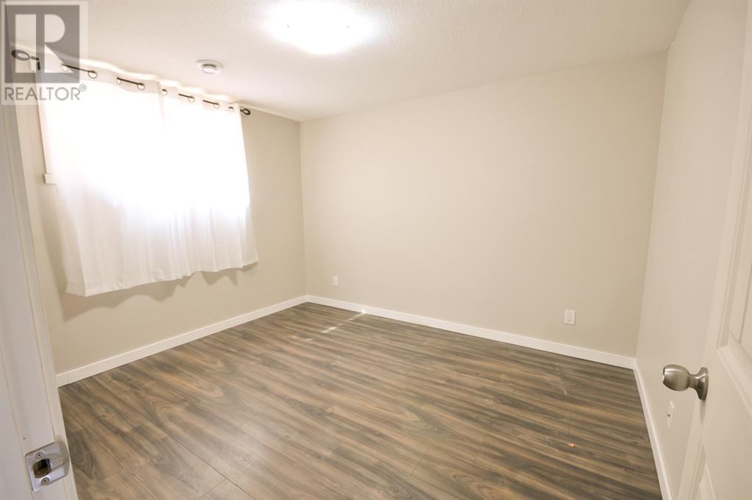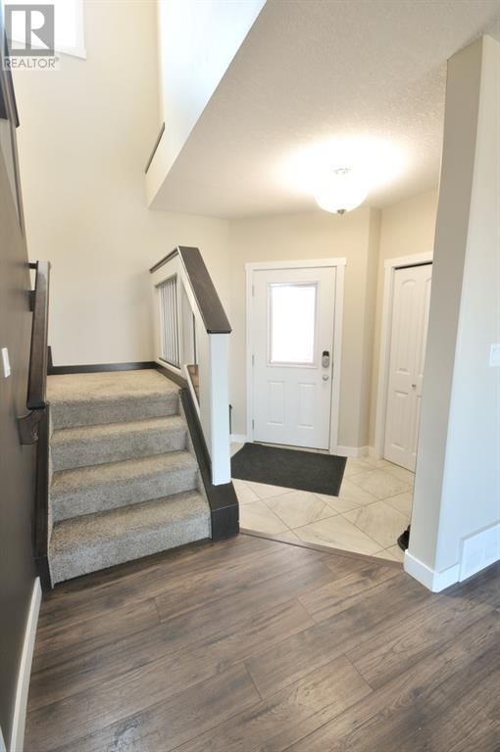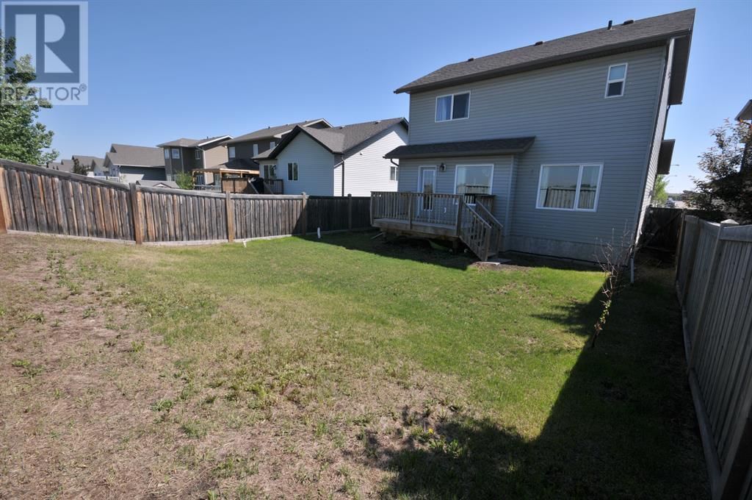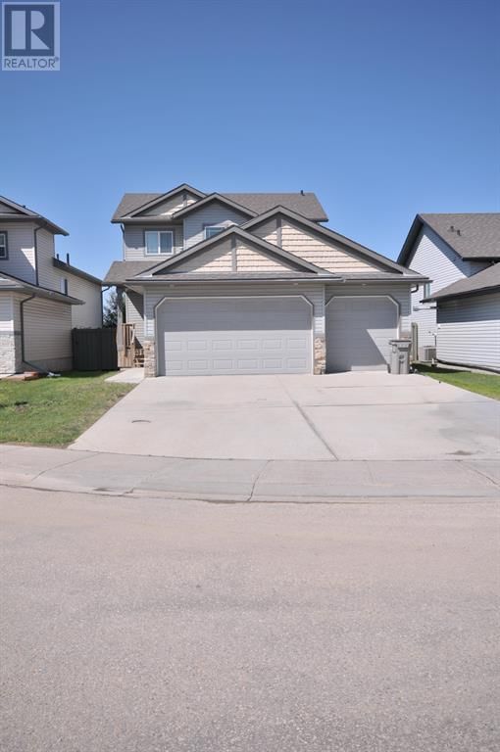7306 115b Street
Grande Prairie, Alberta T8W0J5
3 beds · 4 baths · 1451 sqft
5 BED 3.5 BATH TRIPLE CAR GARAGE IN WESTPOINTE! This modern looking home features a great room style with a large kitchen with dark cupboards, pantry and island and is completely open to the living room with lovely corner gas fireplace and dinning room. Dinning room leads out on to the back deck and fenced yard. The main floor also features a nice size front entrance, half bath, and back hall with laundry and access to your TRIPLE CAR GARAGE! The upstairs contains 3 bedrooms with the primary bedroom featuring a large walk in closet and gorgeous ensuite with large standup shower. And that's not all the basement is fully developed with 2 more bedrooms both with walk in closets or you could use the big bedroom as an additional living space and there is another full bathroom and storage as well. Stay cool in the summers as this home also features air conditioning! (id:39198)
Facts & Features
Building Type House, Detached
Year built 2013
Square Footage 1451 sqft
Stories 2
Bedrooms 3
Bathrooms 4
Parking 6
NeighbourhoodWestpointe
Land size 480.2 m2|4,051 - 7,250 sqft
Heating type Forced air
Basement typeFull (Finished)
Parking Type Attached Garage
Time on REALTOR.ca2 days
This home may not meet the eligibility criteria for Requity Homes. For more details on qualified homes, read this blog.
Brokerage Name: Better Homes and Gardens Real Estate Approved Properties
Similar Homes
Recently Listed Homes
Home price
$466,900
Start with 2% down and save toward 5% in 3 years*
* Exact down payment ranges from 2-10% based on your risk profile and will be assessed during the full approval process.
$4,247 / month
Rent $3,756
Savings $491
Initial deposit 2%
Savings target Fixed at 5%
Start with 5% down and save toward 5% in 3 years.
$3,743 / month
Rent $3,641
Savings $102
Initial deposit 5%
Savings target Fixed at 5%







