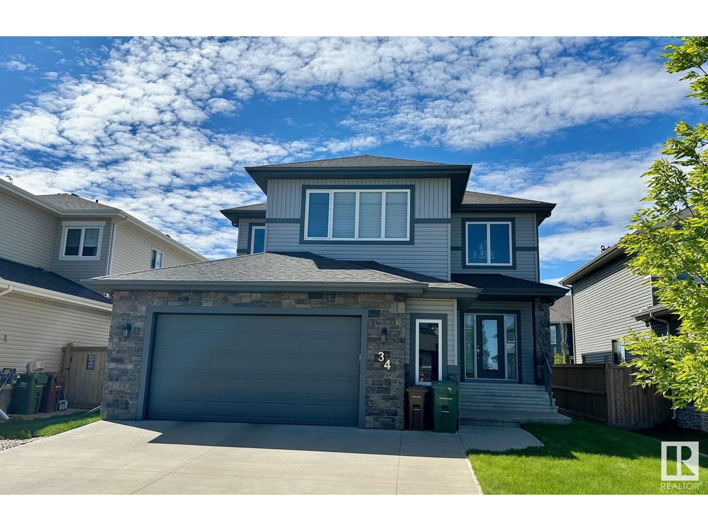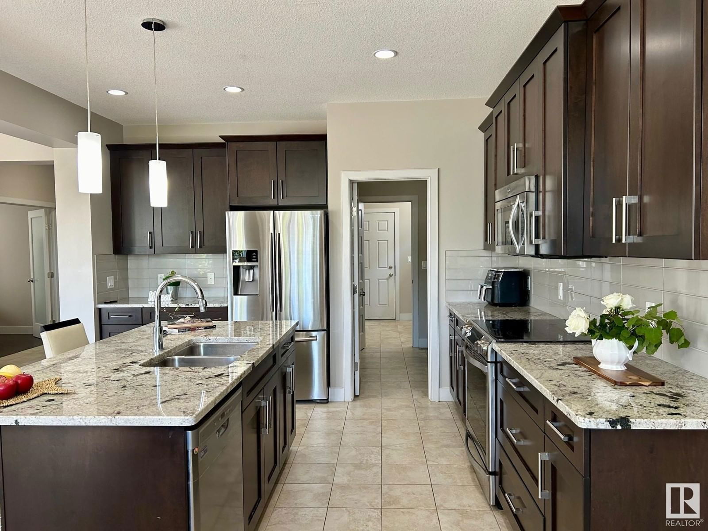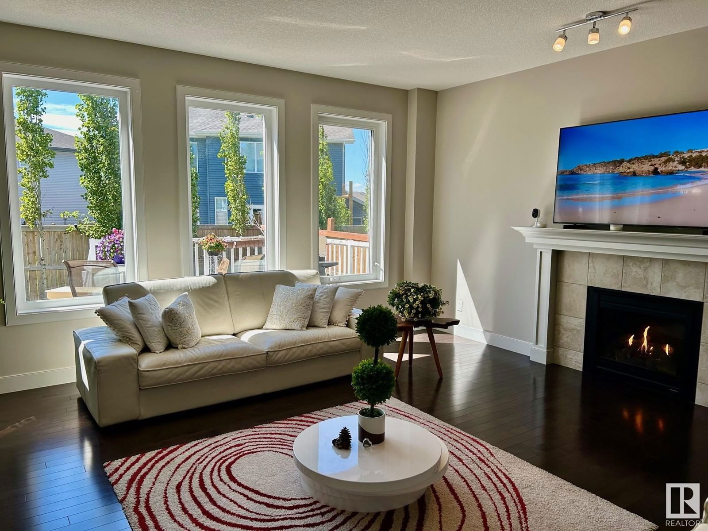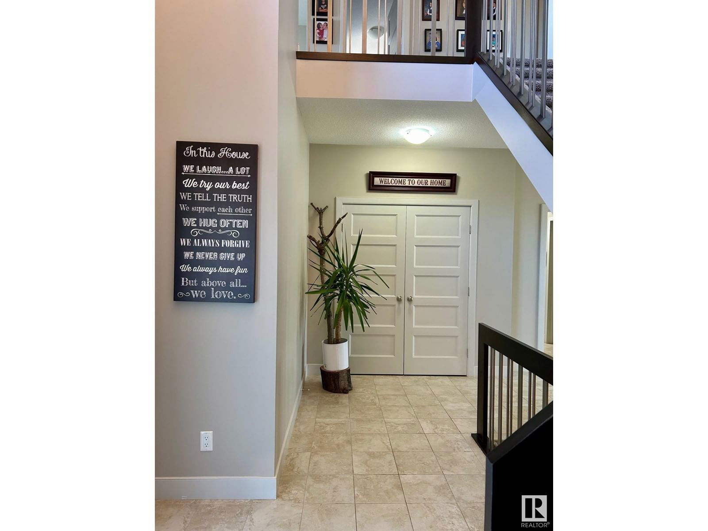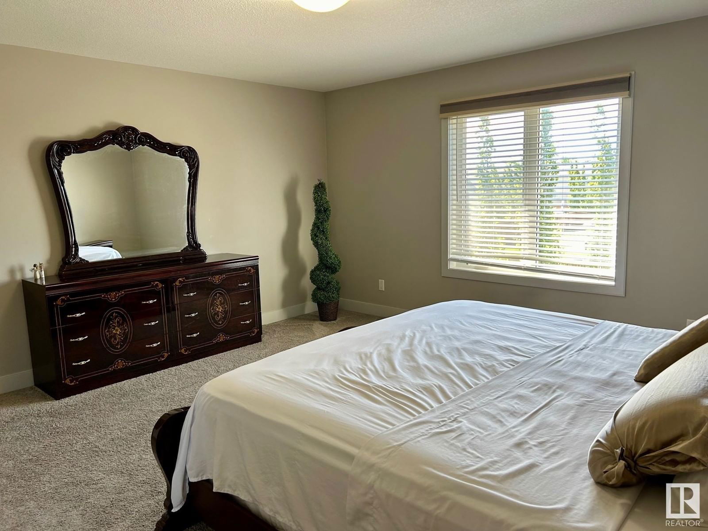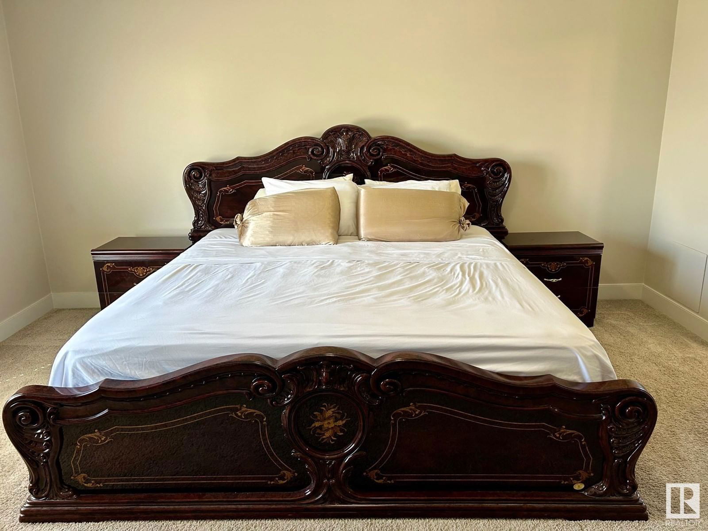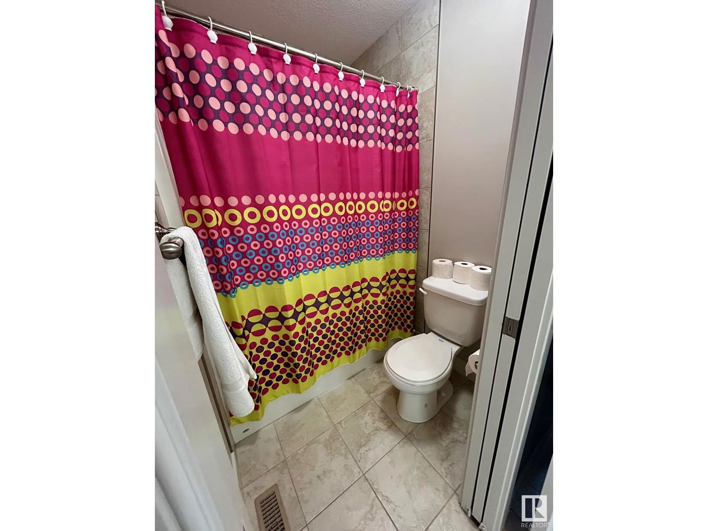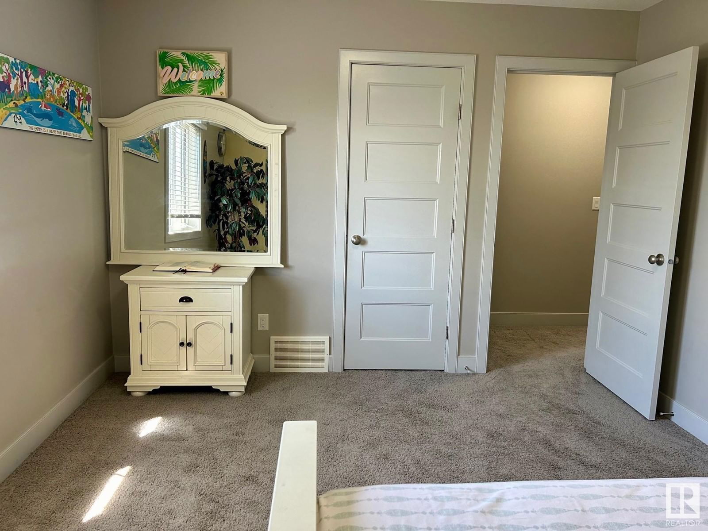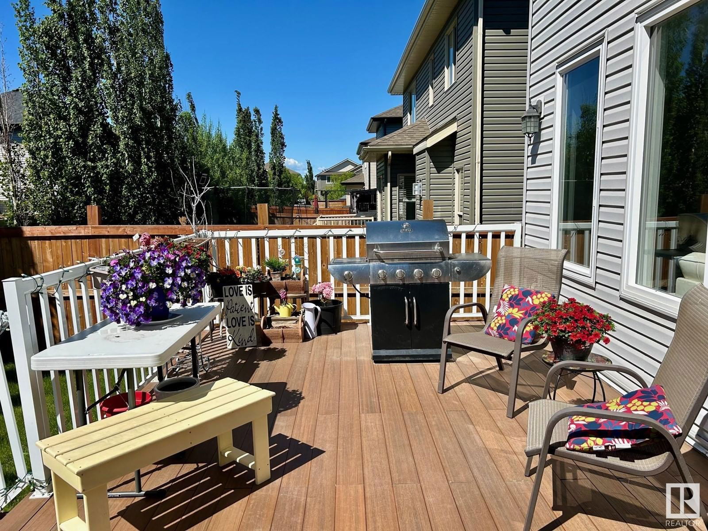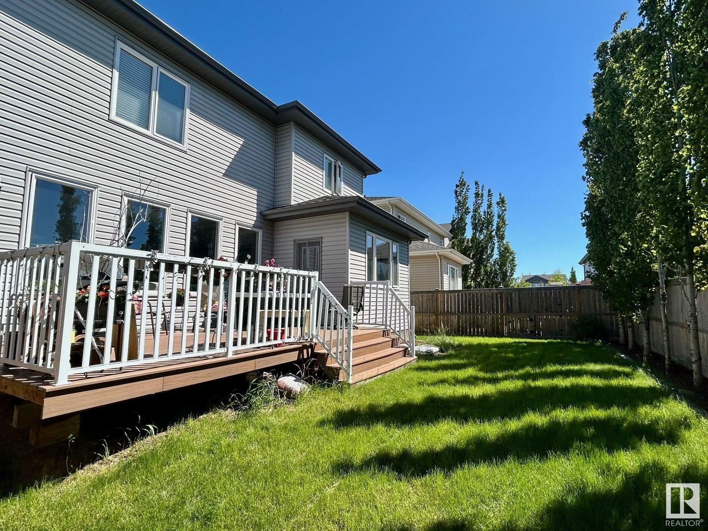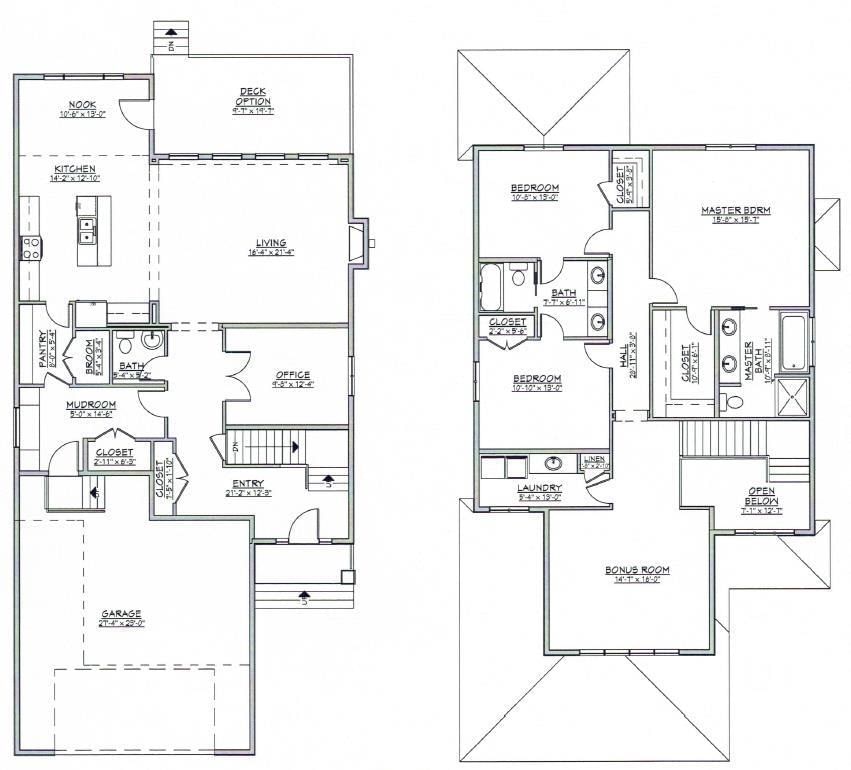34 Nault Cr
St. Albert, Alberta T8N4H9
3 beds · 3 baths · 2685 sqft
Welcome to this immaculate custom built 2 storey home, located on a quiet crescent in North Ridge. An efficiently designed floor plan allows light throughout this 3 bedroom, 2.5 bath home. Spacious foyer will lead your guests to sophisticated living areas. Chef style open concept kitchen with induction range features center island eat-up bar, ample storage & counter space and dream walk-through pantry. Cozy dining nook with patio doors provides easy access to a relaxing deck. Inviting living room w/central fireplace radiates hospitality & charm. Large office/den, 2 pce bath & spacious mudroom with built-in storage and bench complete the main level. Upstairs, the master suite boasts a huge W/I closet & 5 pce ensuite with soaker tub, separate shower & twin basins. Two other generous sized bedrooms, 5 pce Jack & Jill bath, massive bonus room & laundry room are perfect for the family. 9 ceilings on main & in basement, insulated, drywalled double attached oversized garage, close to walking trails & schools. (id:39198)
Facts & Features
Building Type House, Detached
Year built 2014
Square Footage 2685 sqft
Stories 2
Bedrooms 3
Bathrooms 3
Parking
NeighbourhoodNorth Ridge
Land size 502.5 m2
Heating type Forced air
Basement typeFull (Unfinished)
Parking Type
Time on REALTOR.ca59 days
This home may not meet the eligibility criteria for Requity Homes. For more details on qualified homes, read this blog.
Brokerage Name: homeFree
Similar Homes
Recently Listed Homes
Home price
$799,000
Start with 2% down and save toward 5% in 3 years*
* Exact down payment ranges from 2-10% based on your risk profile and will be assessed during the full approval process.
$7,268 / month
Rent $6,427
Savings $841
Initial deposit 2%
Savings target Fixed at 5%
Start with 5% down and save toward 5% in 3 years.
$6,405 / month
Rent $6,231
Savings $175
Initial deposit 5%
Savings target Fixed at 5%

