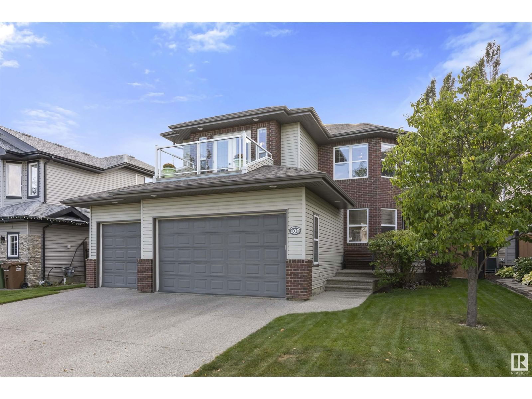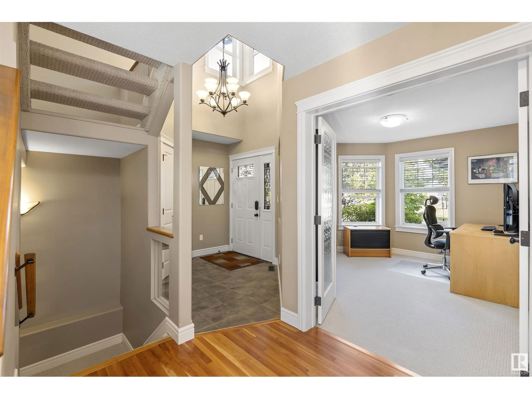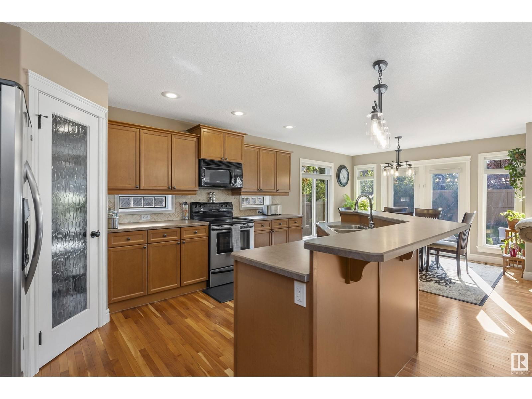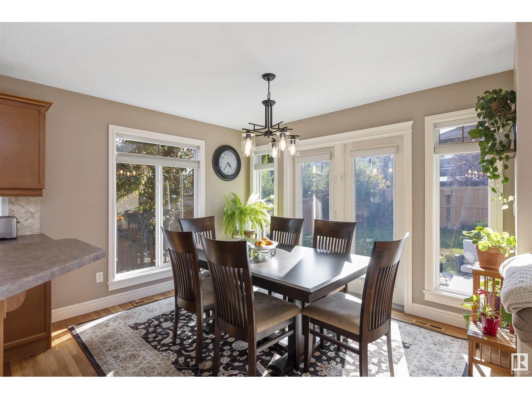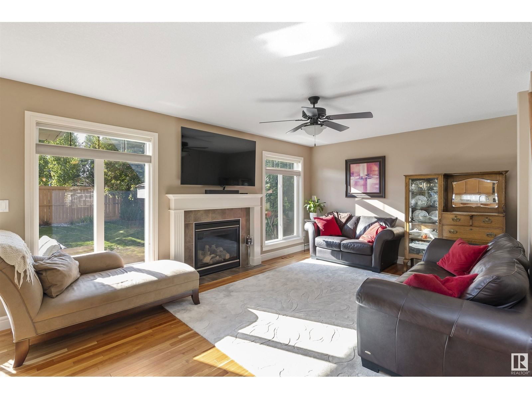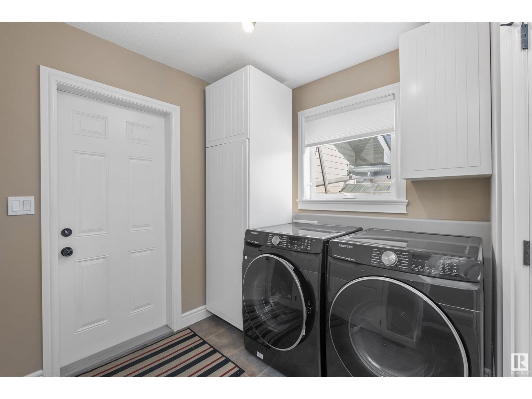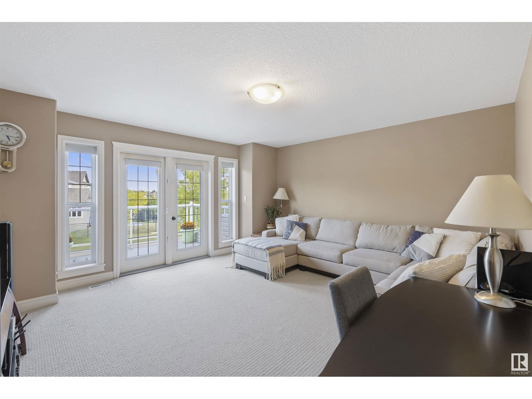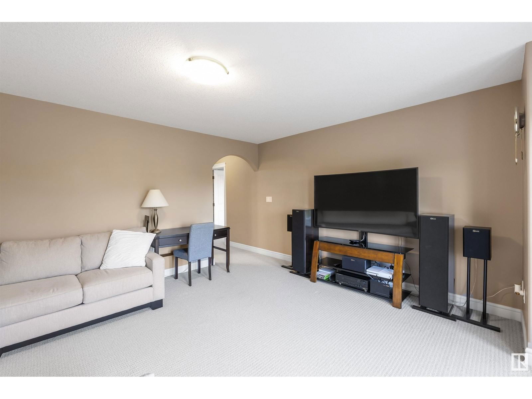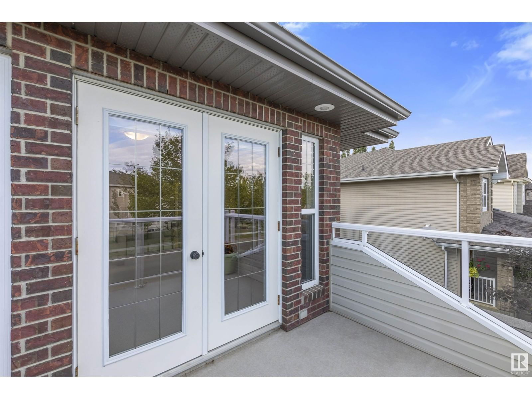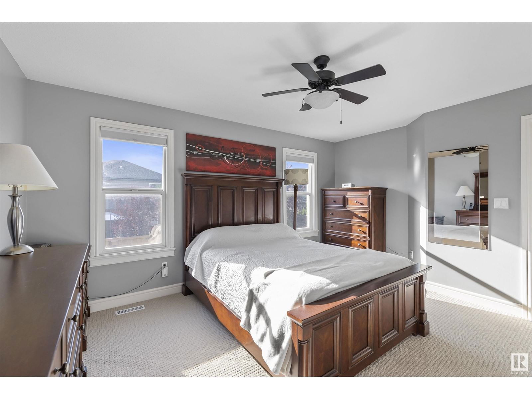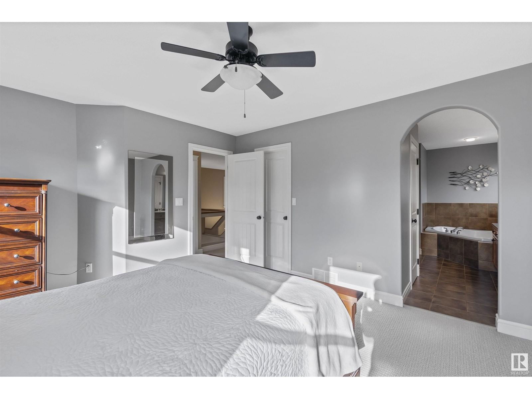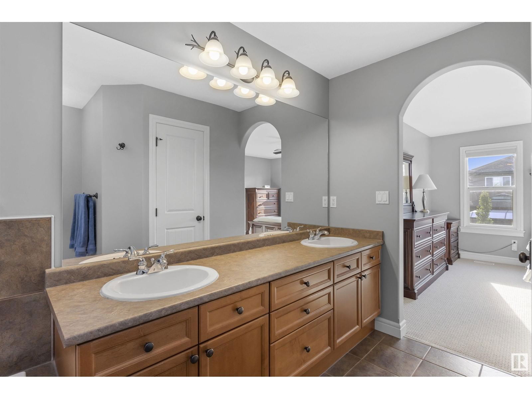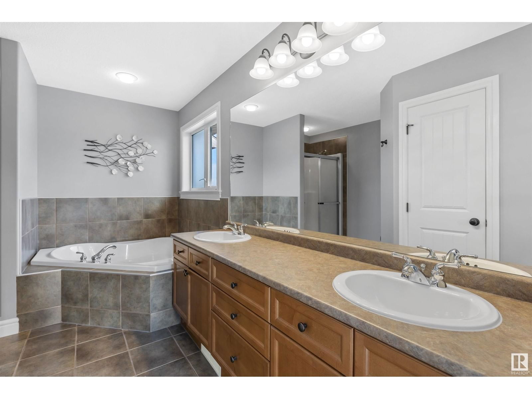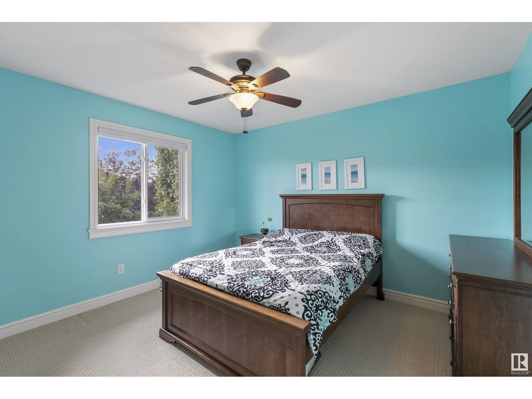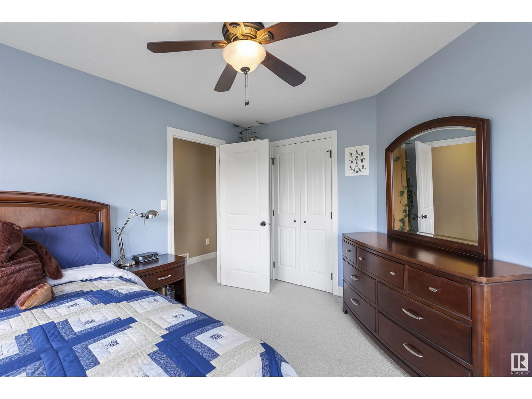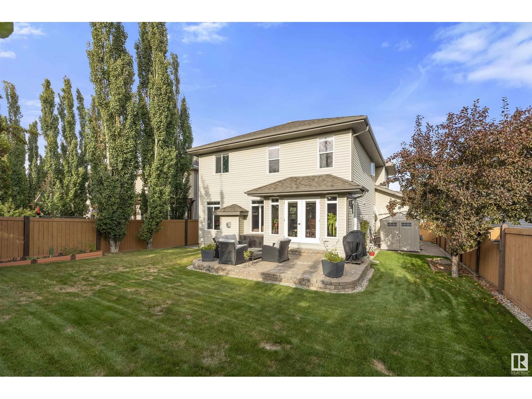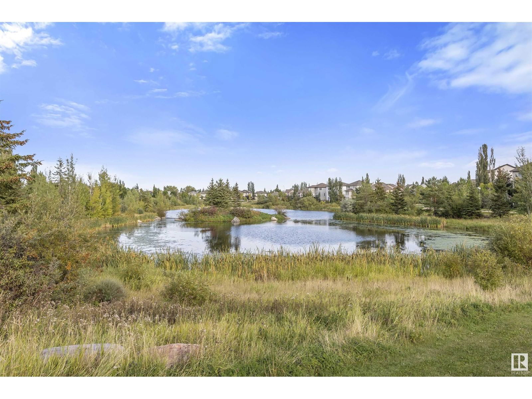100 North Ridge Dr
St. Albert, Alberta T8N3C5
3 beds · 3 baths · 2266 sqft
Discover this beautiful 2,265 sqft two-storey home in North Ridge! The main floor is open-concept- seamlessly connecting the modern kitchen, dining and living areas, making it perfect for for those who love to entertain. The kitchen has crown molding, tile backsplash, corner pantry & a eating bar island. There is access to the yard from the dining room- perfect for a morning cup of coffee. The living room has a gas f/p & is filled w/ natural light. Completing the main floor is a office/den, 2pce bath & laundry room. The 2nd floor has 3 spacious bedrooms, a 5pce ensuite, 4pce main bathroom & a versatile bonus room w/ access to a balcony! The basement is unfinished. The backyard has a stone patio & is perfect for a family. A triple attached garage completes this home, providing plenty of room for vehicles, storage, & hobbies. Located in a prime neighborhood close to parks, schools & shopping, this home offers both convenience & style. (id:39198)
Facts & Features
Building Type House, Detached
Year built 2006
Square Footage 2266 sqft
Stories 2
Bedrooms 3
Bathrooms 3
Parking
NeighbourhoodNorth Ridge
Land size 562.7 m2
Heating type Forced air
Basement typeFull (Unfinished)
Parking Type
Time on REALTOR.ca0 days
This home may not meet the eligibility criteria for Requity Homes. For more details on qualified homes, read this blog.
Brokerage Name: Exp Realty
Similar Homes
Recently Listed Homes
Home price
$609,900
Start with 2% down and save toward 5% in 3 years*
* Exact down payment ranges from 2-10% based on your risk profile and will be assessed during the full approval process.
$5,548 / month
Rent $4,906
Savings $642
Initial deposit 2%
Savings target Fixed at 5%
Start with 5% down and save toward 5% in 3 years.
$4,889 / month
Rent $4,756
Savings $134
Initial deposit 5%
Savings target Fixed at 5%

