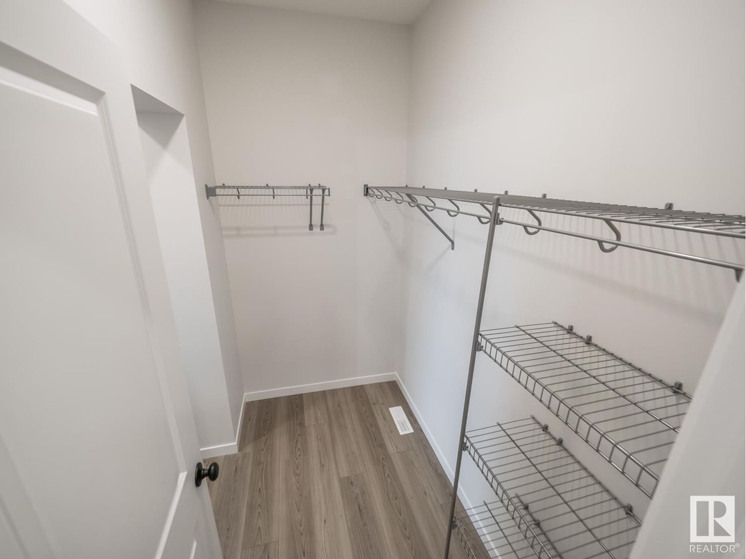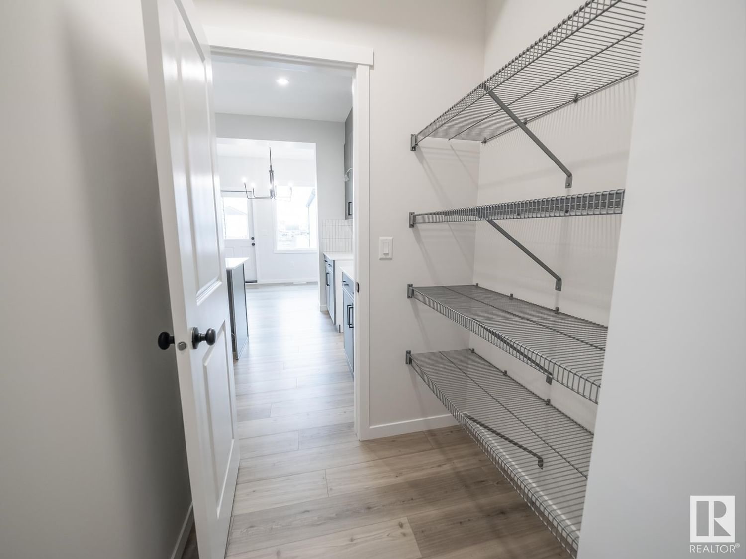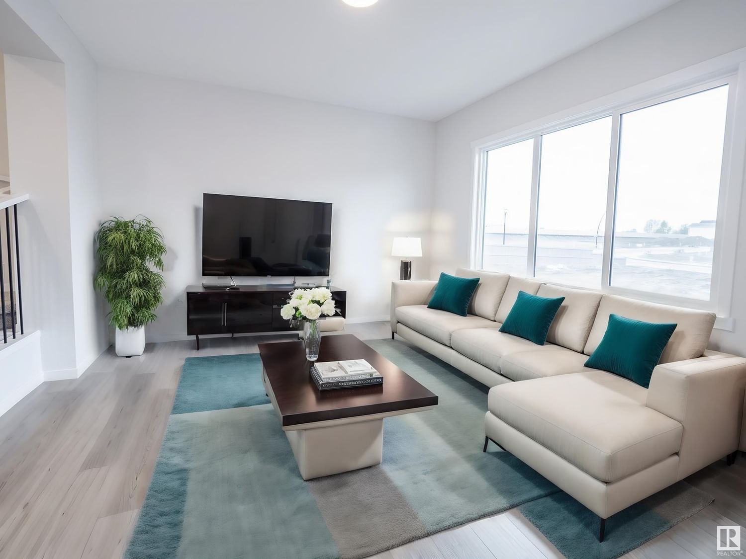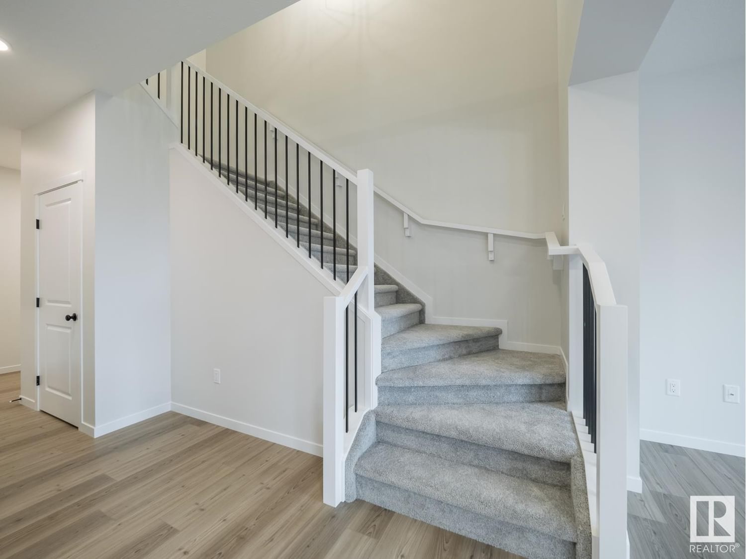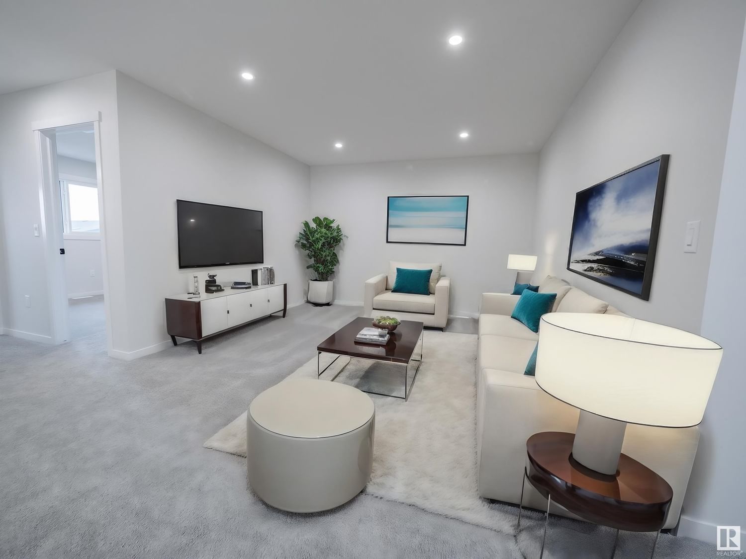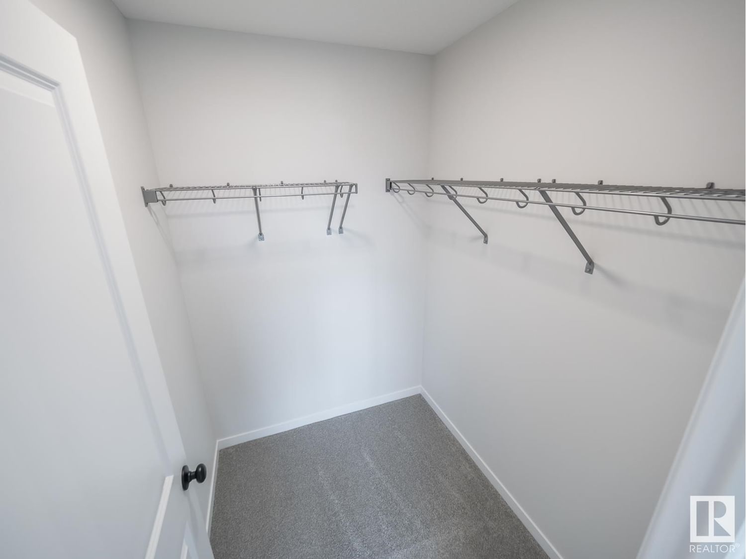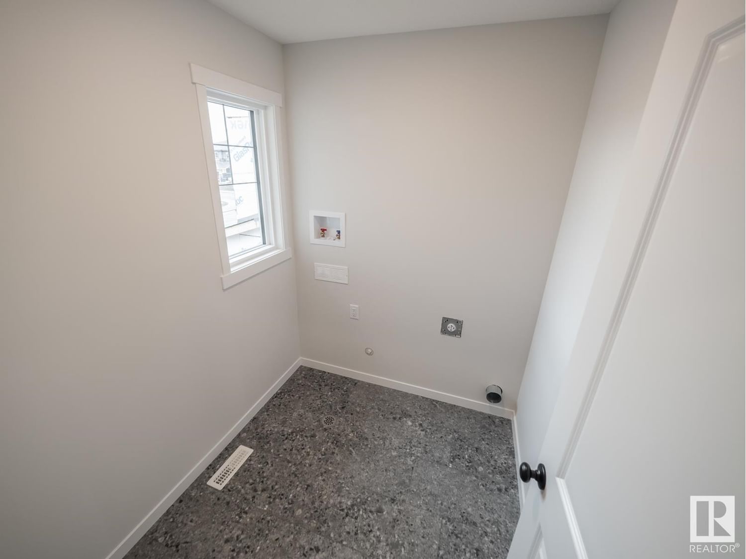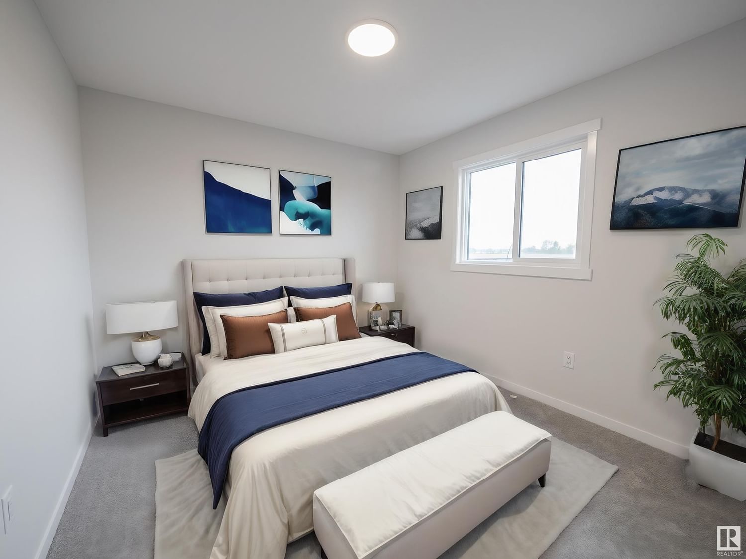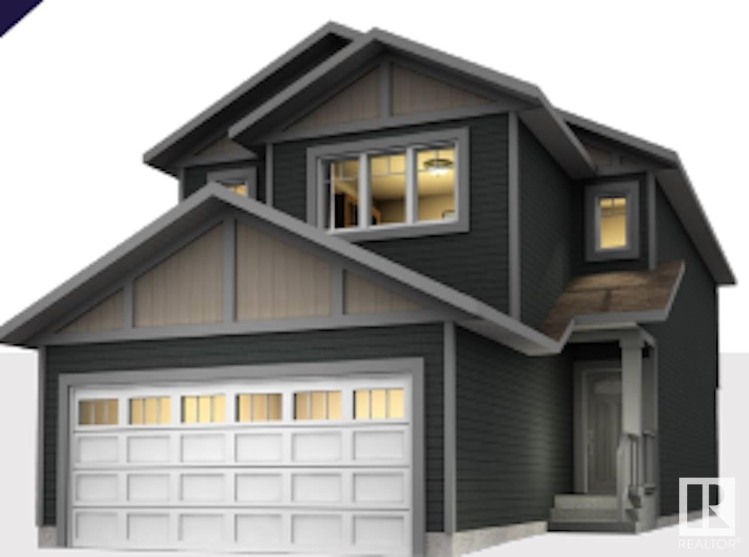30 Nouveau Dr
St. Albert, Alberta T8N7Z7
3 beds · 3 baths · 1776 sqft
Welcome to your new Coventry Home w/ SEPARATE ENTRANCE, a meticulously designed home that exudes sophistication. With 9' ceilings on the main floor & basement, the home envelops you in a warm & inviting ambiance from the moment you step inside. The kitchen is a culinary haven, w/ tile backsplash, S/S appliances, quartz counters, upgraded cabinets, & a walkthrough pantry. Nestled at the rear of the home, the great room & the dining nook create a tranquil retreat for relaxation & entertainment. The main floor is further enhanced by a bath & mudroom, adding to the overall appeal. Ascending the stairs where you will find the primary bedroom, where luxury awaits in the form of a lavish 5pc ensuite & a spacious walk-in closet. 2 additional bedrooms, a bathroom, a versatile bonus room, & the convenience of upstairs laundry complete the upper level. All Coventry Homes come w/ the Alberta New Home Warranty Program. *Home is under construction. Photos are not of actual home. Finishings may differ* (id:39198)
Facts & Features
Building Type House, Detached
Year built 2024
Square Footage 1776 sqft
Stories 2
Bedrooms 3
Bathrooms 3
Parking
NeighbourhoodNorth Ridge
Land size 323 m2
Heating type Forced air
Basement typeFull (Unfinished)
Parking Type Attached Garage
Time on REALTOR.ca106 days
This home may not meet the eligibility criteria for Requity Homes. For more details on qualified homes, read this blog.
Brokerage Name: MaxWell Challenge Realty
Similar Homes
Recently Listed Homes
Home price
$599,500
Start with 2% down and save toward 5% in 3 years*
* Exact down payment ranges from 2-10% based on your risk profile and will be assessed during the full approval process.
$5,453 / month
Rent $4,822
Savings $631
Initial deposit 2%
Savings target Fixed at 5%
Start with 5% down and save toward 5% in 3 years.
$4,806 / month
Rent $4,675
Savings $131
Initial deposit 5%
Savings target Fixed at 5%




