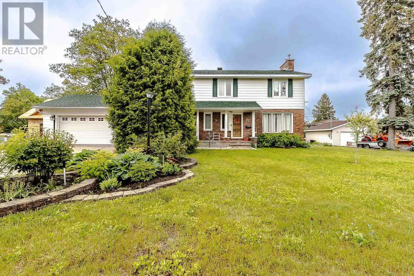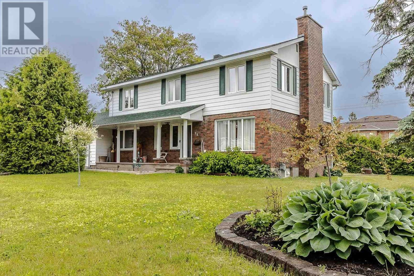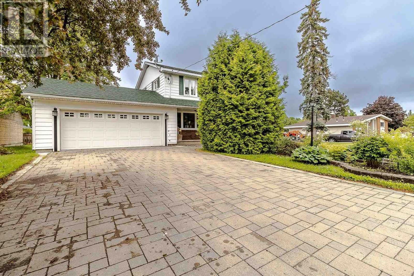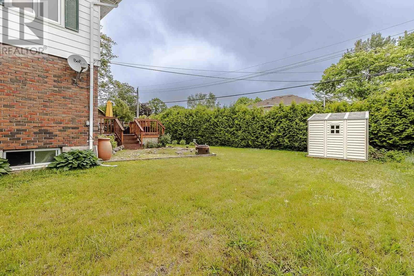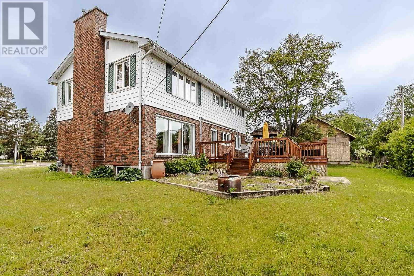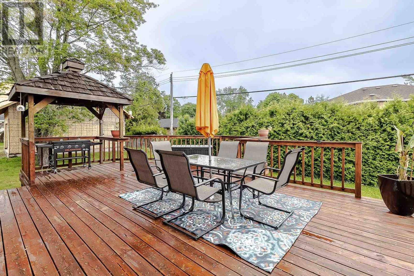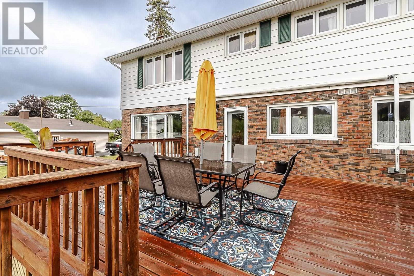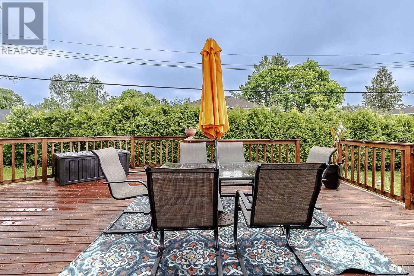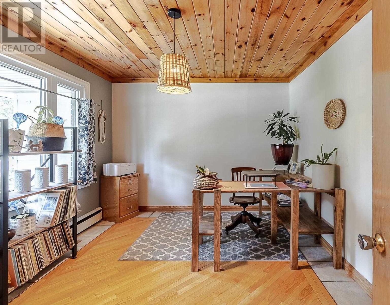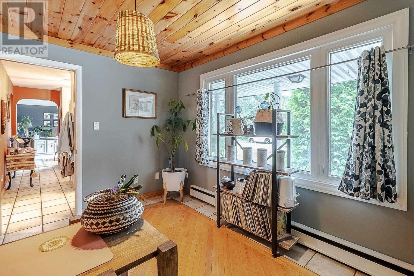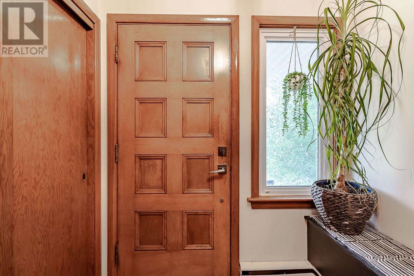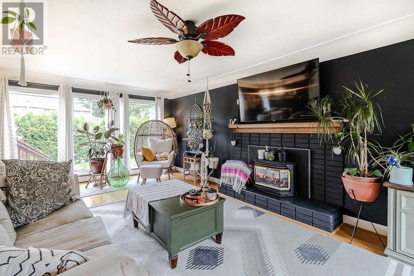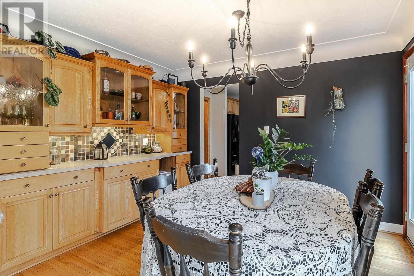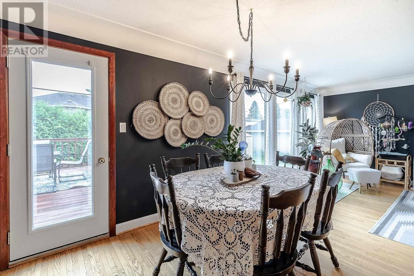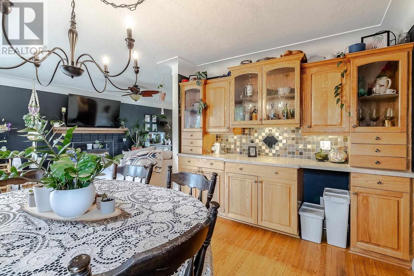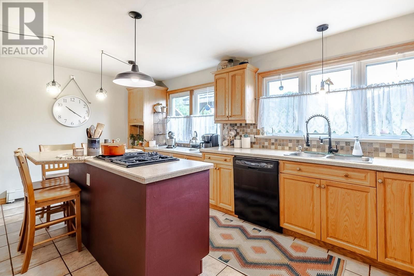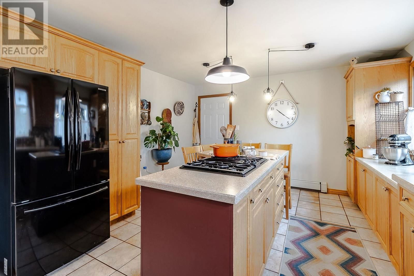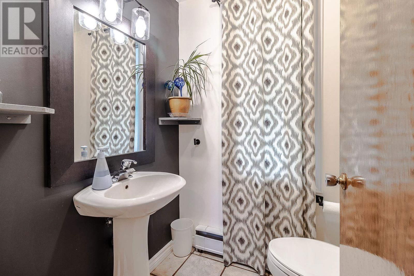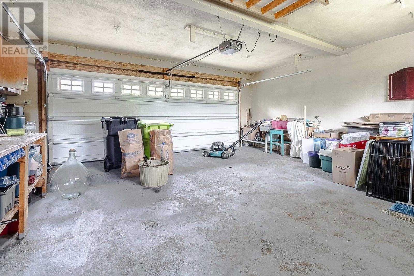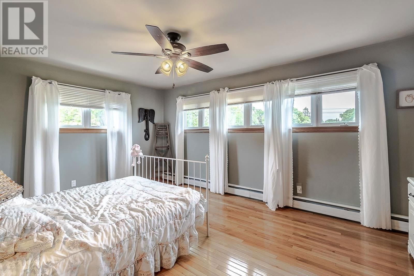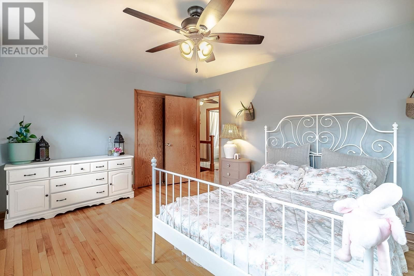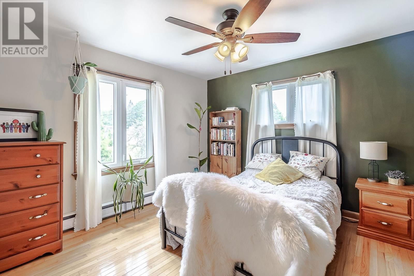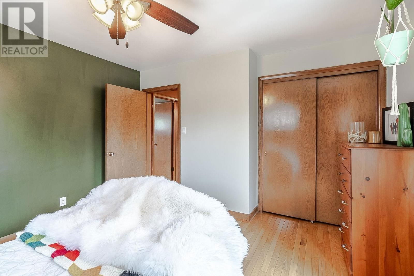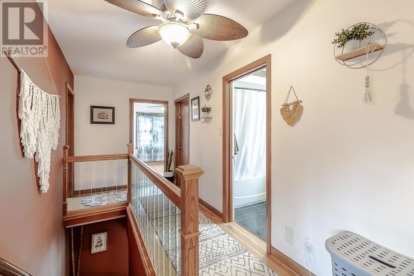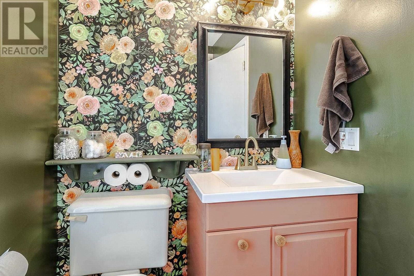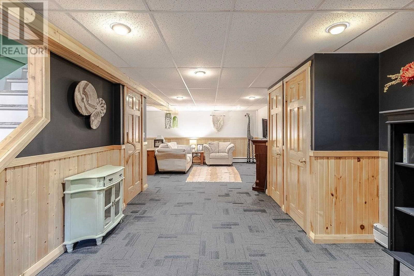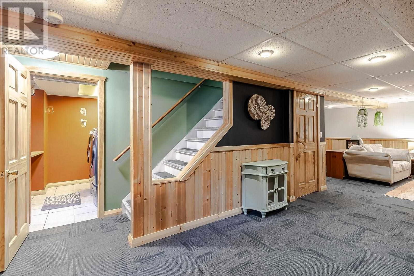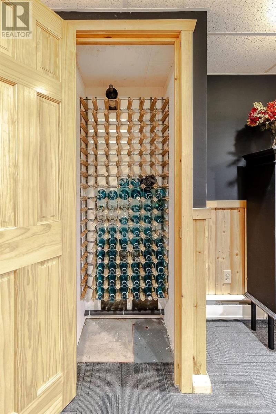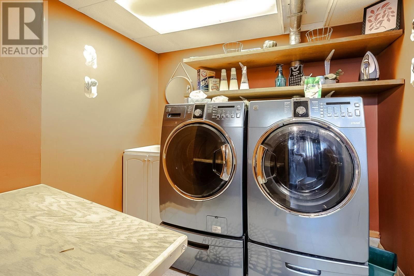56 Atlas St
Sault Ste. Marie, Ontario P6A4Z4
4 beds · 3 baths · 2118 sqft
Your forever home awaits at 56 Atlas St - an incredibly spacious and well maintained family home situated in one of the Sault's most sought after neighbourhoods, steps from the Sault Ste. Marie Country Club and the Hub Trail. This home oozes character and comfort - with gorgeous wood detailing and natural light in every corner. With over 3,000 sqft of total finished living space and generous bedroom sizes, there is room for the entire family. This home is heated with an efficient natural gas boiler system, offers newer windows, shingles (2017) and stunning hardwood flooring spanning the main floor and second level. Additional fun features include a large deck accessible through the dining room, complete with a vinyl awning and your very own wired tiki-bar, concrete pad pre-wired for a hot tub, an expansive sauna in the basement, massive storage space with wall-to-wall shelving, and an in-ground sprinkler system in the front yard for easy lawn maintenance. Homes in this neighbourhood don't come around very often, so be sure to book your exclusive viewing! (id:39198)
Facts & Features
Building Type Detached
Year built 1957
Square Footage 2118 sqft
Stories 2
Bedrooms 4
Bathrooms 3
Parking
NeighbourhoodSault Ste. Marie
Land size 0.24 ac|under 1/2 acre
Heating type Boiler
Basement typeFull (Finished)
Parking Type
Time on REALTOR.ca27 days
This home may not meet the eligibility criteria for Requity Homes. For more details on qualified homes, read this blog.
Brokerage Name: EXP Realty Brokerage
Similar Homes
Recently Listed Homes
Home price
$789,900
Start with 2% down and save toward 5% in 3 years*
* Exact down payment ranges from 2-10% based on your risk profile and will be assessed during the full approval process.
$7,185 / month
Rent $6,354
Savings $831
Initial deposit 2%
Savings target Fixed at 5%
Start with 5% down and save toward 5% in 3 years.
$6,333 / month
Rent $6,160
Savings $173
Initial deposit 5%
Savings target Fixed at 5%

