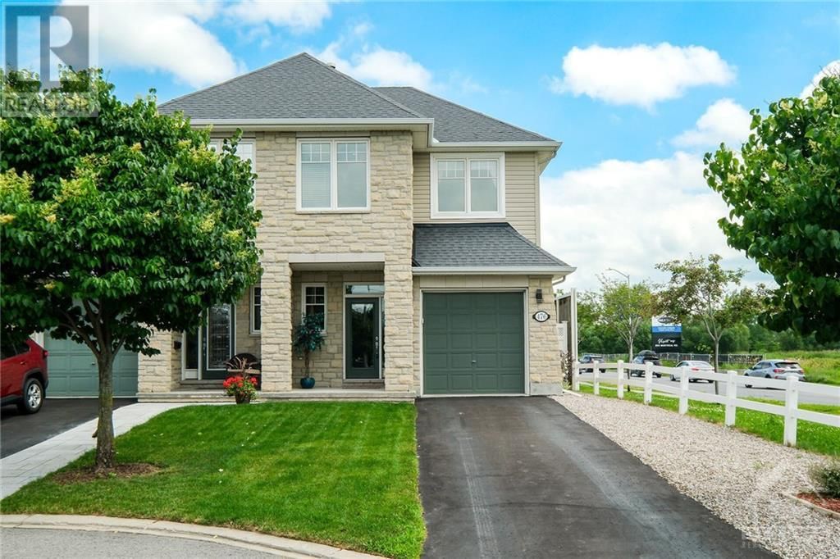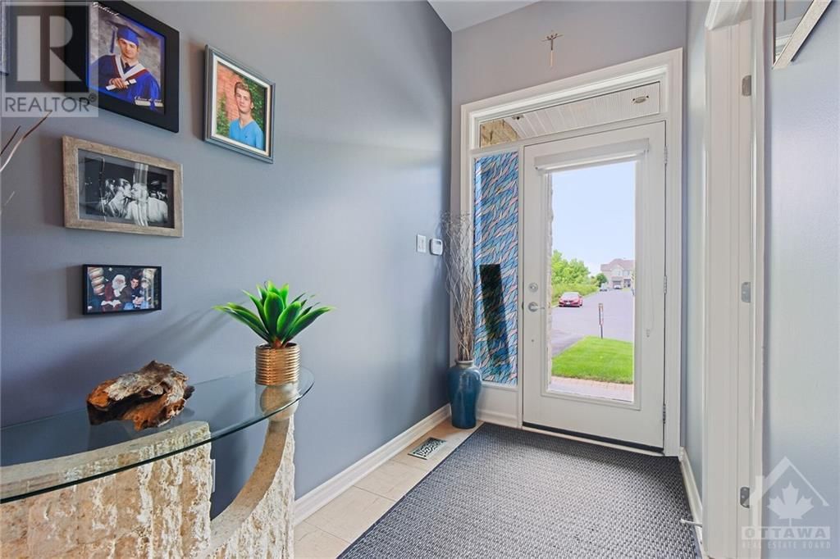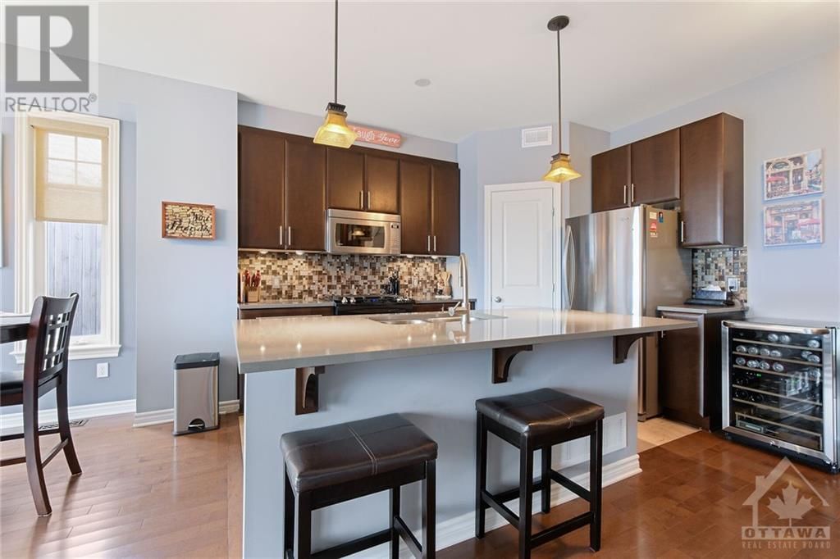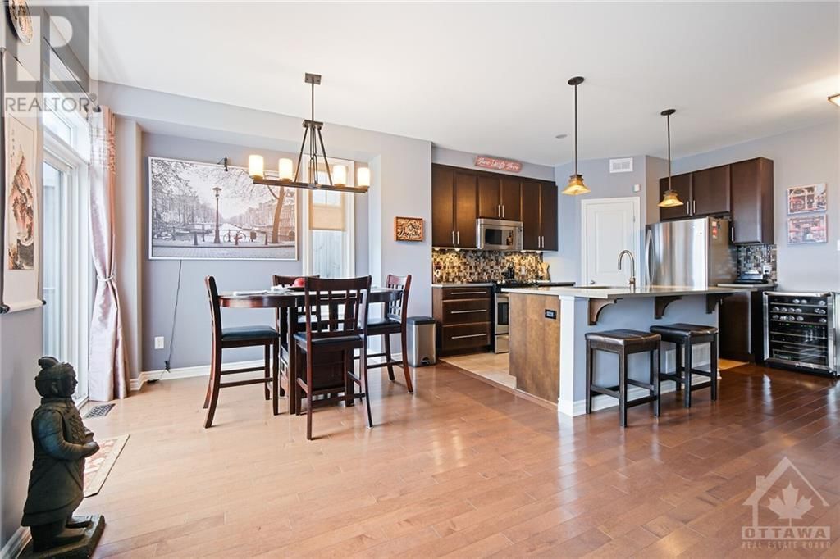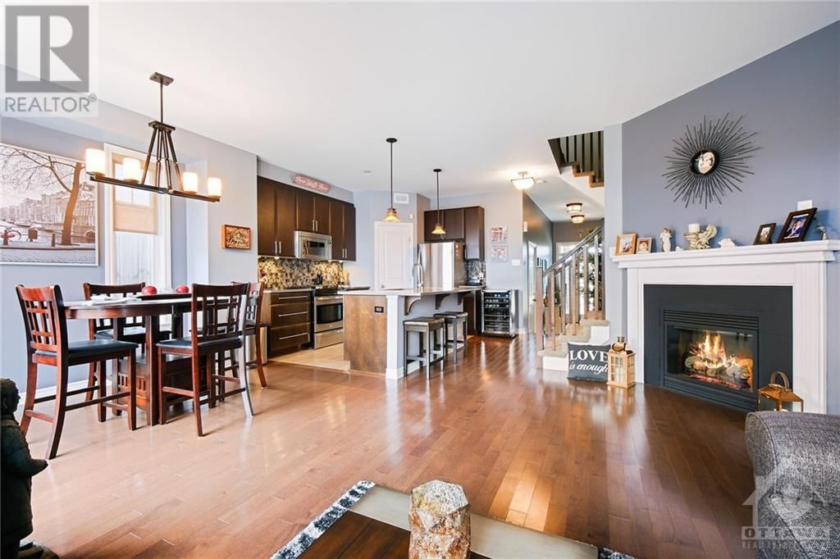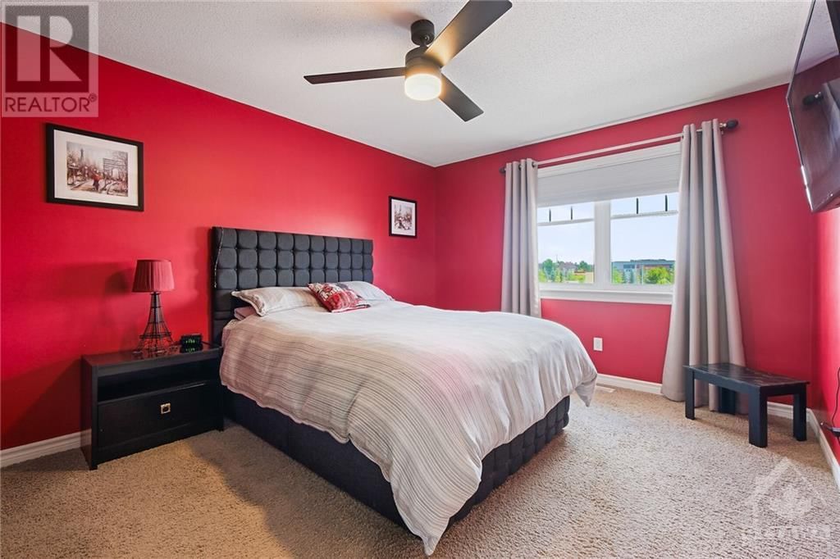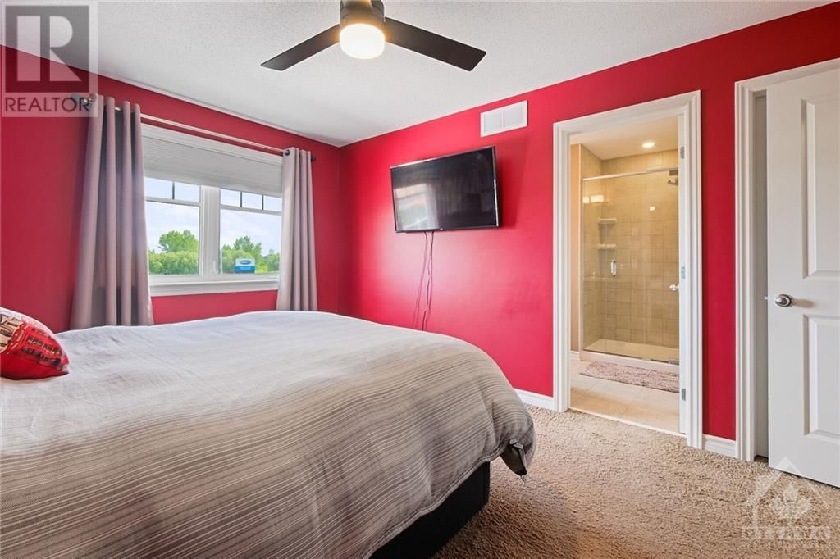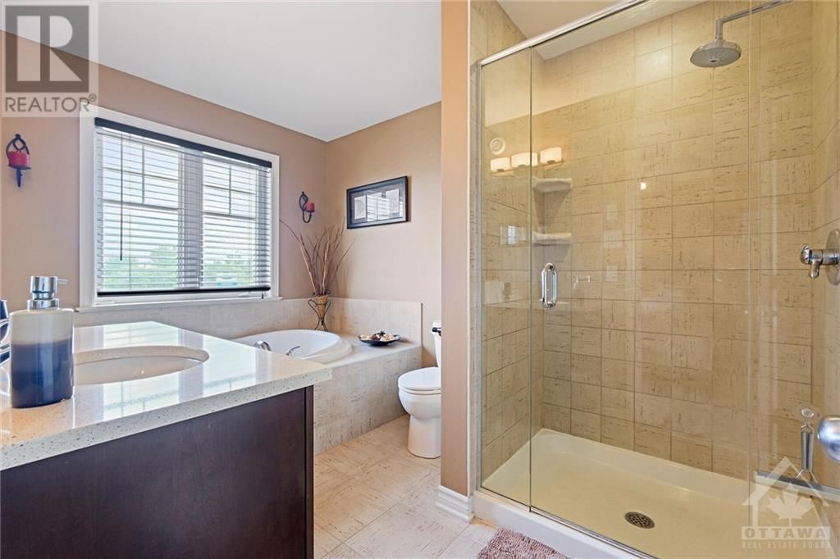476 Rochefort Circle
Ottawa, Ontario K4A0M9
3 beds · 3 baths · null
LOCATION...LOCATION... NO REAR or SIDE neighbors This is a 2 storey Semi-Detached home No neighbors walking through your yard/property. This home features on the main floor Open concept Livingroom with Fireplace, Kitchen with Gorgeous Quartz Counter and Backsplash, Eating area with Patio door to your Private Oasis back yard, Powder room. Second Level Luxurious Master Bedroom, Full Ensuite with Custom Lighting, large Walk-in Closet, 2 more Generous sized bedrooms and Full Bath. Lower Level Huge Family room waiting for your Home Theater/Pool Table etc..., Oversized Storage room. This Home is Meticulously maintained Inside and Out. Fully Landscaped from the front all the way around to the backyard with Patio/Shed. This is Just a Great Private Location that will be a lifetime home. (id:39198)
Facts & Features
Building Type House, Semi-detached
Year built 2011
Square Footage
Stories 2
Bedrooms 3
Bathrooms 3
Parking 3
NeighbourhoodAvalon
Land size 28.94 ft X 104.85 ft (Irregular Lot)
Heating type Forced air
Basement typeFull (Finished)
Parking Type Attached Garage
Time on REALTOR.ca10 days
This home may not meet the eligibility criteria for Requity Homes. For more details on qualified homes, read this blog.
Brokerage Name: EXP REALTY
Similar Homes
Home price
$659,900
Start with 2% down and save toward 5% in 3 years*
* Exact down payment ranges from 2-10% based on your risk profile and will be assessed during the full approval process.
$6,003 / month
Rent $5,308
Savings $694
Initial deposit 2%
Savings target Fixed at 5%
Start with 5% down and save toward 5% in 3 years.
$5,290 / month
Rent $5,146
Savings $144
Initial deposit 5%
Savings target Fixed at 5%

