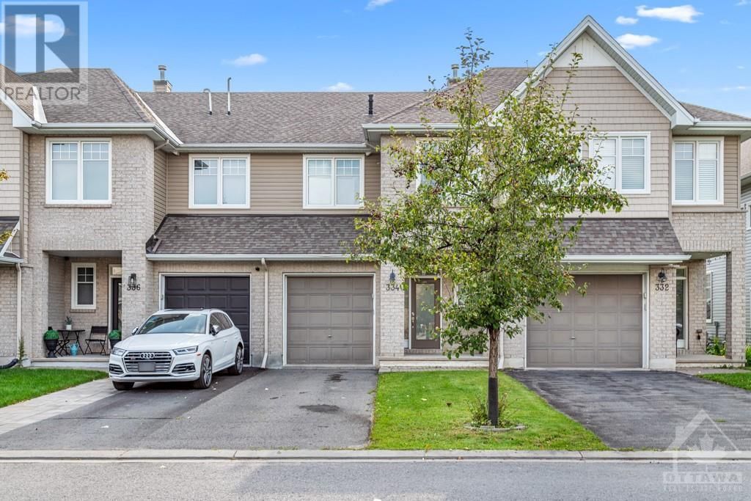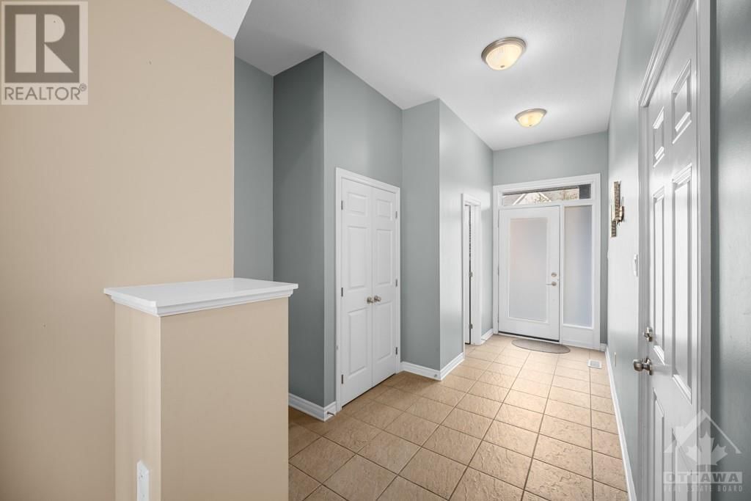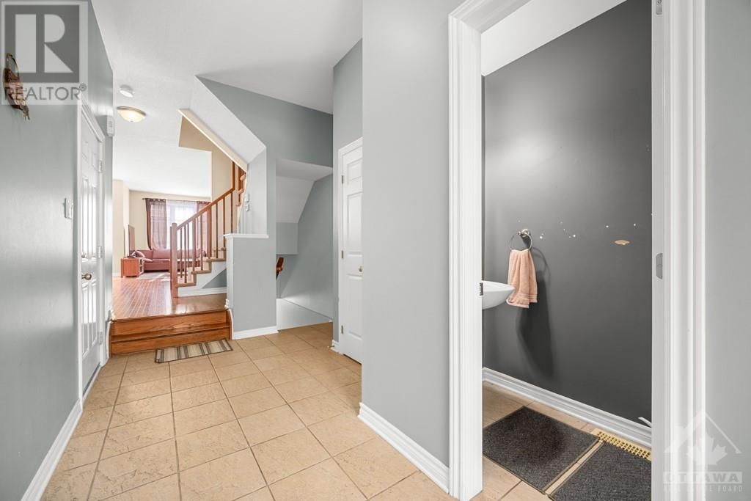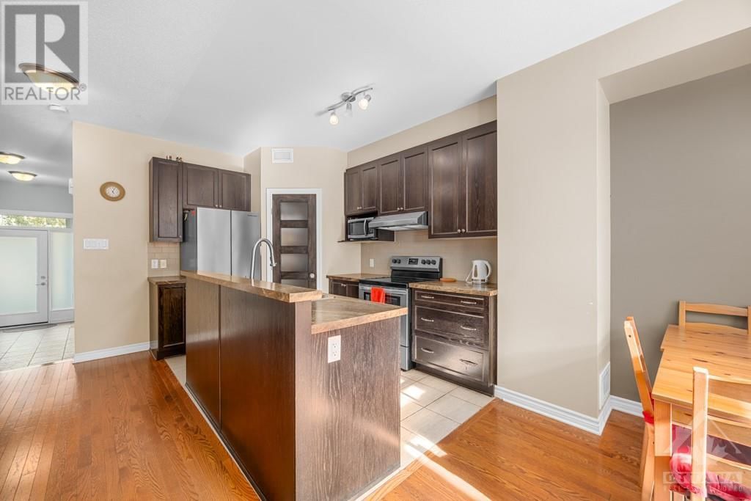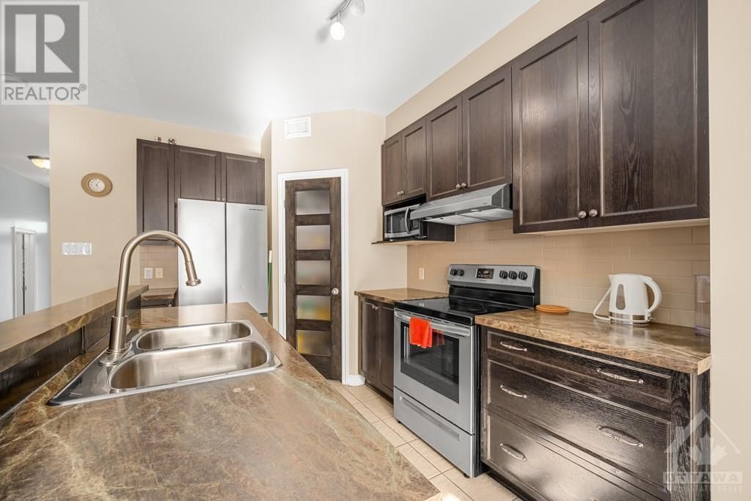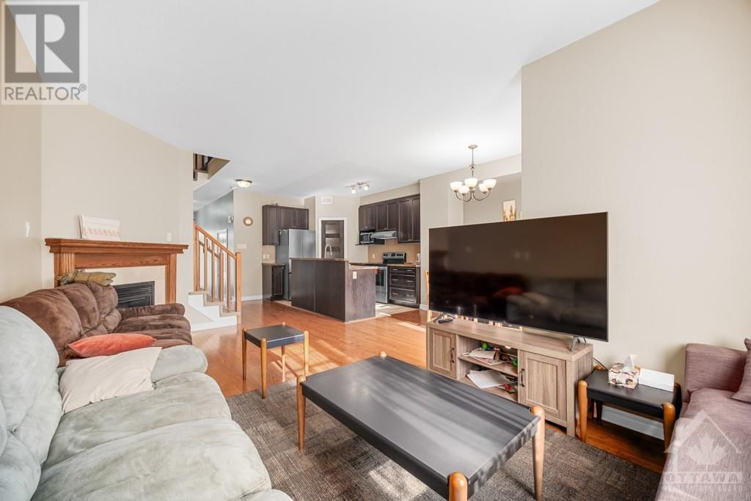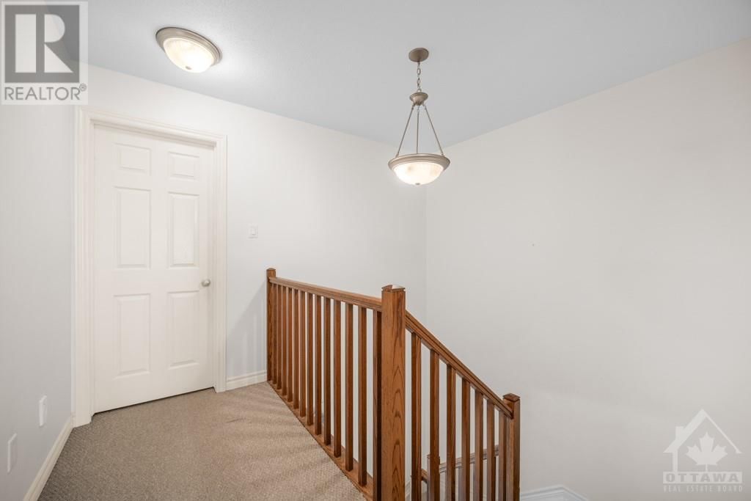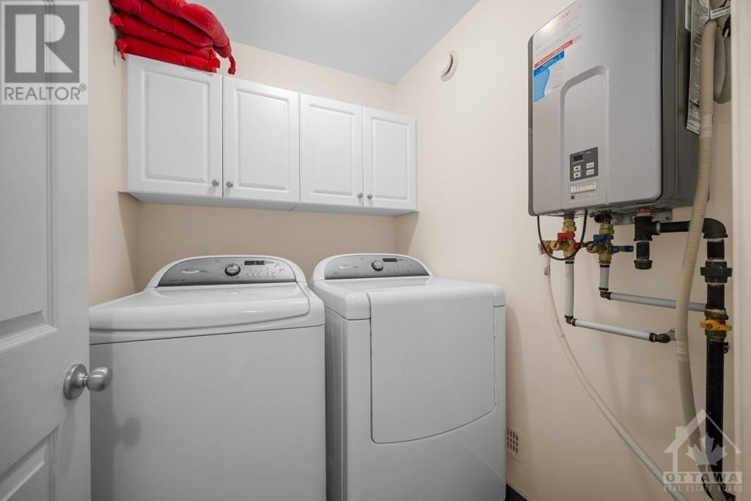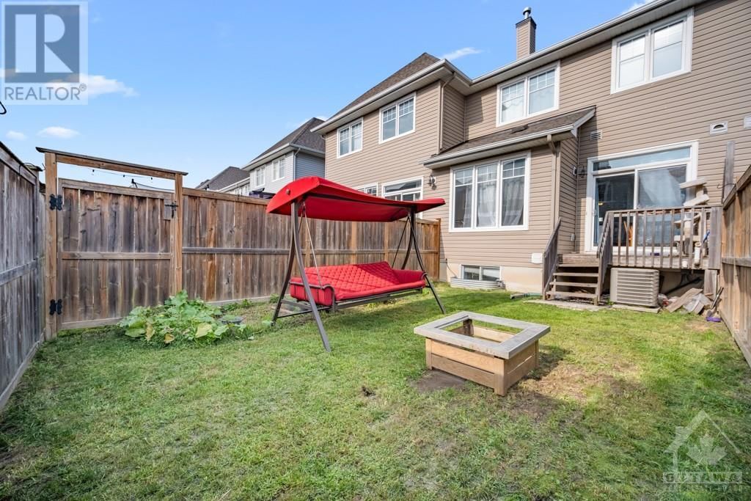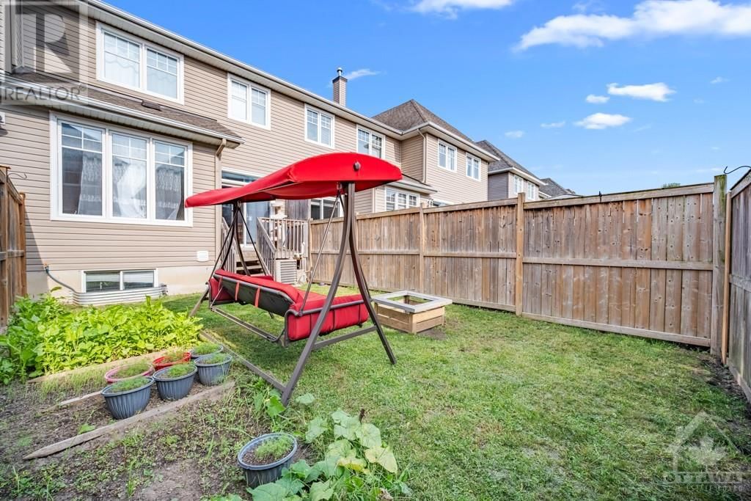334 Grammond Circle
Ottawa, Ontario K4A0W8
3 beds · 3 baths · null
Sparkling 2012 built townhome on a quiet Circle in the heart of Avalon, Orleans. Conveniently located close to shopping, groceries stores, parks, public transit, entertainment and the Orleans Health Hub. The main level has 9 foot ceilings, beautiful hardwood floors in the living room & dinette with fine ceramic tile in the foyer, powder room and the upgraded Muskoka kitchen. The kitchen has a large island and a convenient walk-in pantry. Upstairs are a large primary bedroom with spacious walk-in closet and a luxurious en-suite bath. The two other bedrooms on the same floor are bright with lots of sunshine and generous in size along with their double closets. The finished basement offers a spacious family room with a large window and plenty of unfinished space for your storage needs. Outside you'll enjoy a fenced back yard and interlock walkway leading to the front door. Next to playground, public transit, recreation, and shopping. (id:39198)
Facts & Features
Building Type Row / Townhouse
Year built 2012
Square Footage
Stories 2
Bedrooms 3
Bathrooms 3
Parking 2
NeighbourhoodAvalon
Land size 20.01 ft X 98.43 ft
Heating type Forced air
Basement typeFull (Finished)
Parking Type Attached Garage
Time on REALTOR.ca16 days
This home may not meet the eligibility criteria for Requity Homes. For more details on qualified homes, read this blog.
Brokerage Name: GRAPE VINE REALTY INC.
Similar Homes
Home price
$710,000
Start with 2% down and save toward 5% in 3 years*
* Exact down payment ranges from 2-10% based on your risk profile and will be assessed during the full approval process.
$6,458 / month
Rent $5,711
Savings $747
Initial deposit 2%
Savings target Fixed at 5%
Start with 5% down and save toward 5% in 3 years.
$5,692 / month
Rent $5,537
Savings $155
Initial deposit 5%
Savings target Fixed at 5%

